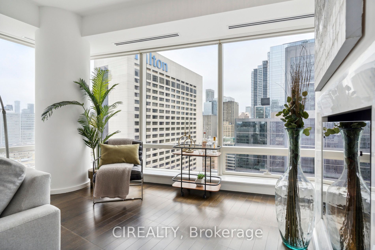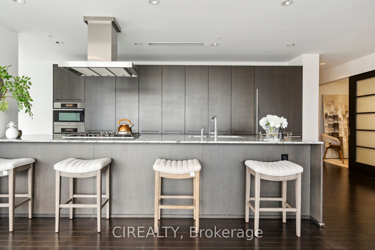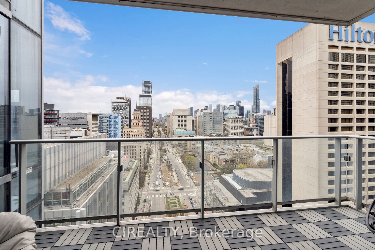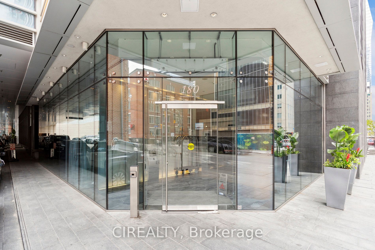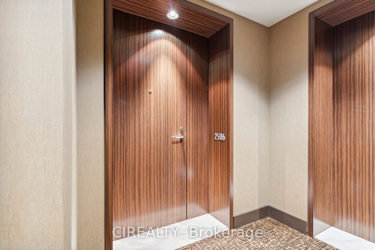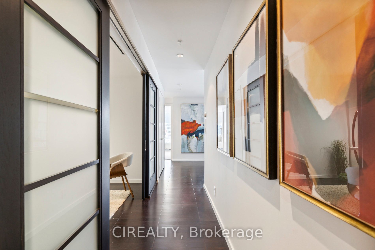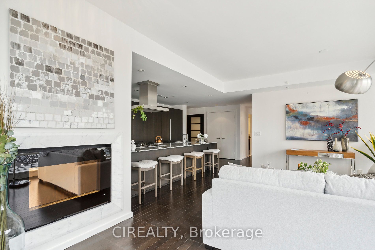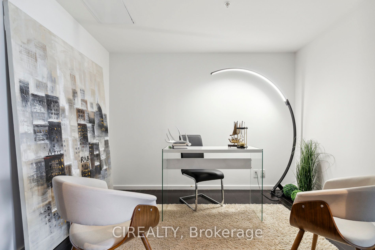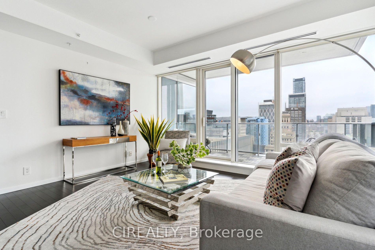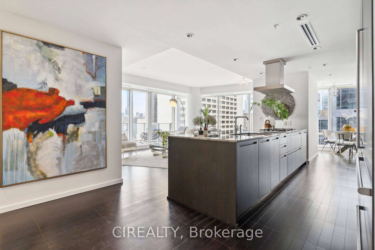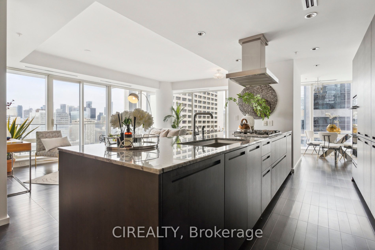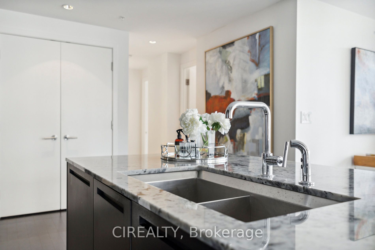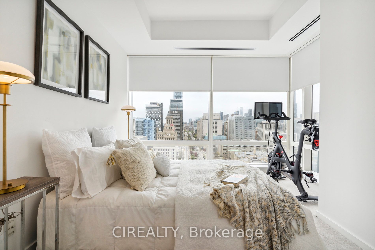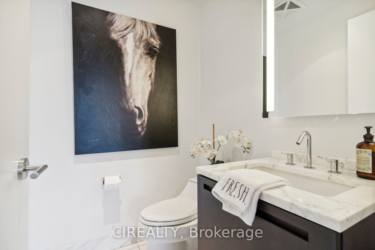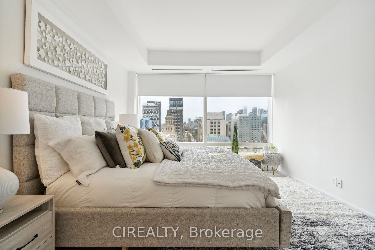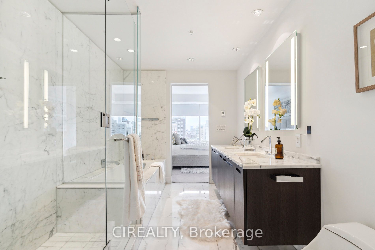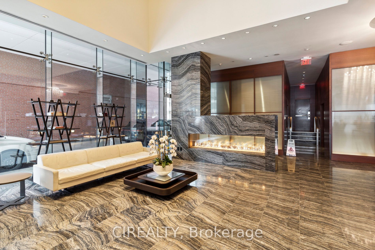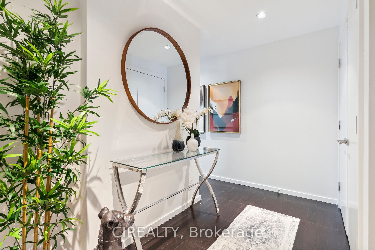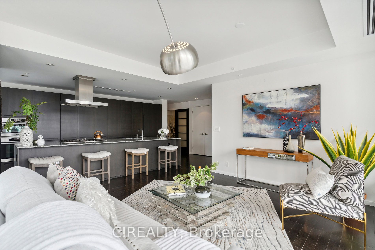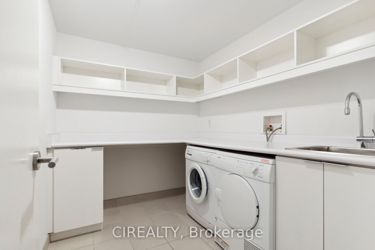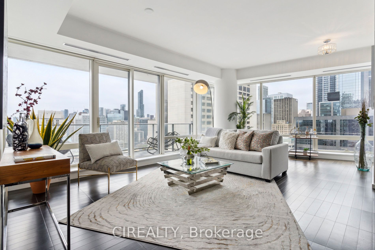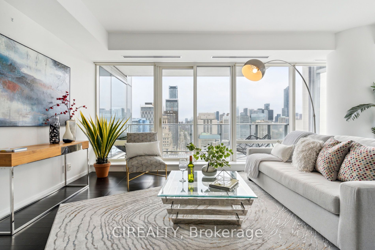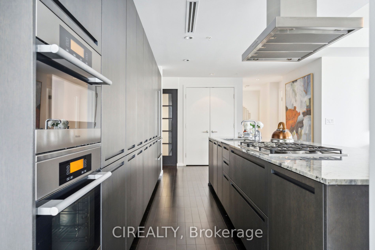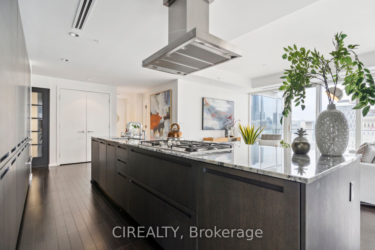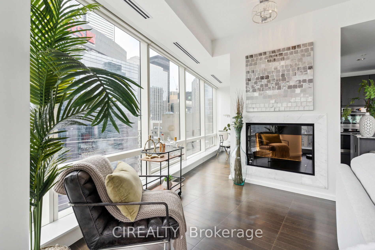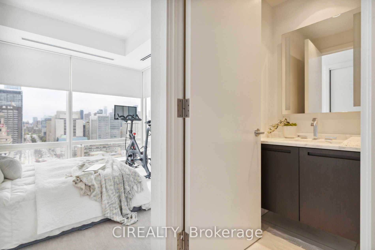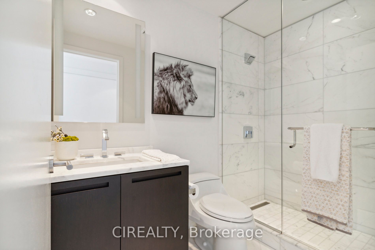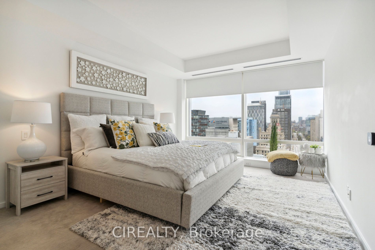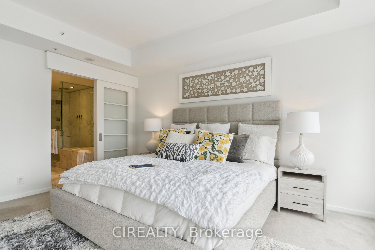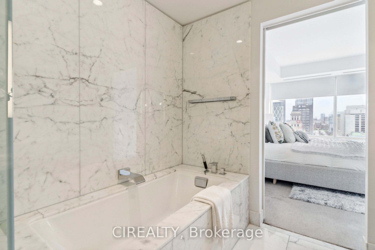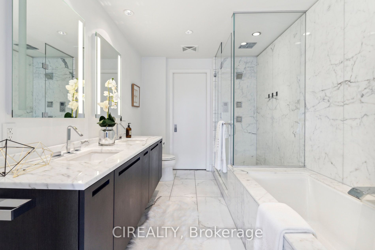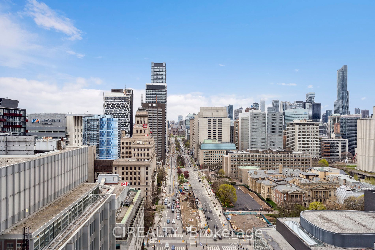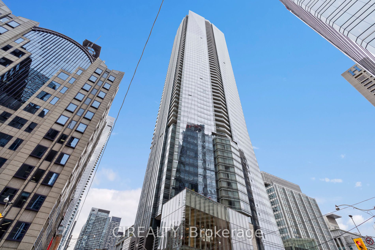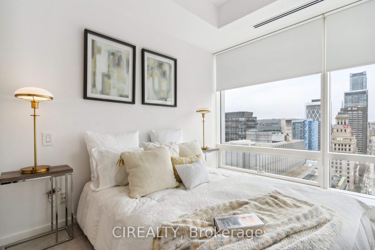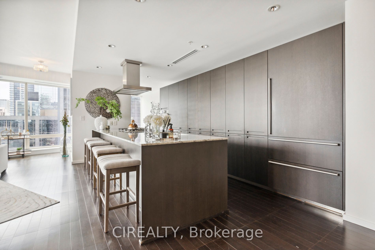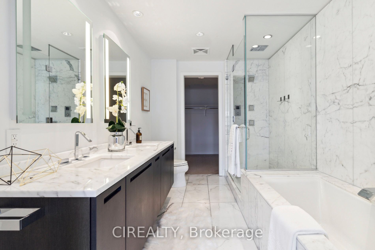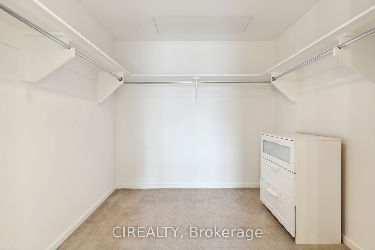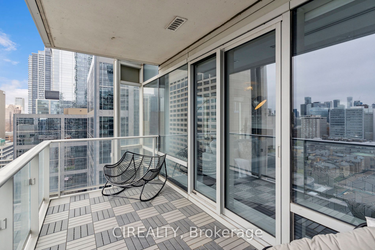$1,988,800
Available - For Sale
Listing ID: C8295960
180 University Ave , Unit 2506, Toronto, M5H 0A2, Ontario
| Experience opulence at Shangri-La Toronto with our exclusive suite spanning 1,760 square feet, boasting luxury finishes and sweeping panoramic skyline vistas. This residence comprises two bedrooms plus a den and three bathrooms, thoughtfully laid out for optimal comfort. Floor-to-ceiling windows showcase the dynamic cityscape, complemented by sunshades for privacy. Indulge in culinary pursuits with the uniquely designed kitchen equipped with top-of-the-line 'Subzero' & 'Miele' appliances. Retreat to the primary suite featuring a lavish five-piece ensuite with heated floors, marbled walls and a walk-in closet, while the second bedroom offers its own three-piece ensuite. The den, with sliding doors, serves as a versatile space for work or relaxation. A spacious laundry room adds functional convenience. This suite includes a garage with valet service for seamless parking. Live the quintessential Toronto lifestyle in the heart of the Financial and Entertainment Districts, with exclusive access to the world-class amenities of Shangri-La Hotel, including a Wellness Spa, Fitness Center, Pool, Hot Tub, and fine dining establishments. This is more than just a home; it's a statement of elevated living. |
| Extras: All built-in appliances, gas cooktop, all window coverings, all electrical light fixtures. |
| Price | $1,988,800 |
| Taxes: | $9667.64 |
| Maintenance Fee: | 2095.50 |
| Address: | 180 University Ave , Unit 2506, Toronto, M5H 0A2, Ontario |
| Province/State: | Ontario |
| Condo Corporation No | TSCC |
| Level | 09 |
| Unit No | 06 |
| Directions/Cross Streets: | University / Adelaide |
| Rooms: | 5 |
| Bedrooms: | 2 |
| Bedrooms +: | 1 |
| Kitchens: | 1 |
| Family Room: | Y |
| Basement: | None |
| Approximatly Age: | New |
| Property Type: | Condo Apt |
| Style: | Apartment |
| Exterior: | Other |
| Garage Type: | Underground |
| Garage(/Parking)Space: | 1.00 |
| Drive Parking Spaces: | 1 |
| Park #1 | |
| Parking Spot: | 1 |
| Parking Type: | Owned |
| Legal Description: | C |
| Exposure: | Ne |
| Balcony: | Open |
| Locker: | None |
| Pet Permited: | Restrict |
| Approximatly Age: | New |
| Approximatly Square Footage: | 1600-1799 |
| Building Amenities: | Concierge, Guest Suites, Gym, Indoor Pool, Media Room, Party/Meeting Room |
| Property Features: | Clear View, Hospital, Library, Public Transit, Rec Centre |
| Maintenance: | 2095.50 |
| CAC Included: | Y |
| Water Included: | Y |
| Common Elements Included: | Y |
| Heat Included: | Y |
| Parking Included: | Y |
| Building Insurance Included: | Y |
| Fireplace/Stove: | Y |
| Heat Source: | Gas |
| Heat Type: | Forced Air |
| Central Air Conditioning: | Central Air |
| Laundry Level: | Main |
| Elevator Lift: | Y |
$
%
Years
This calculator is for demonstration purposes only. Always consult a professional
financial advisor before making personal financial decisions.
| Although the information displayed is believed to be accurate, no warranties or representations are made of any kind. |
| CIREALTY |
|
|

Milad Akrami
Sales Representative
Dir:
647-678-7799
Bus:
647-678-7799
| Virtual Tour | Book Showing | Email a Friend |
Jump To:
At a Glance:
| Type: | Condo - Condo Apt |
| Area: | Toronto |
| Municipality: | Toronto |
| Neighbourhood: | Bay Street Corridor |
| Style: | Apartment |
| Approximate Age: | New |
| Tax: | $9,667.64 |
| Maintenance Fee: | $2,095.5 |
| Beds: | 2+1 |
| Baths: | 3 |
| Garage: | 1 |
| Fireplace: | Y |
Locatin Map:
Payment Calculator:

