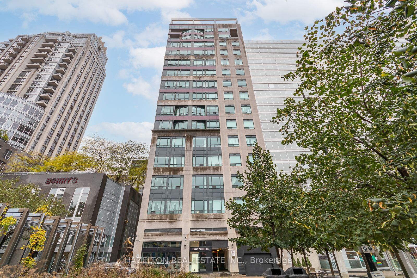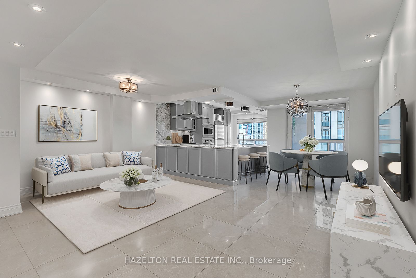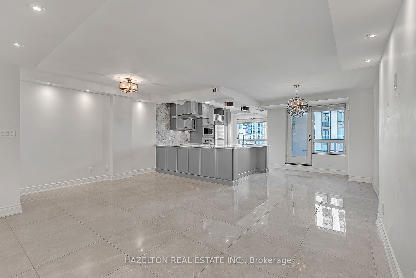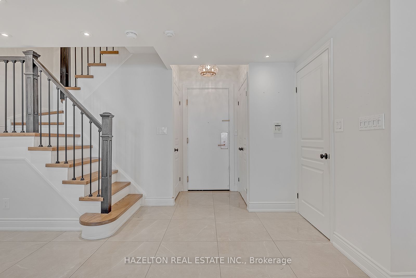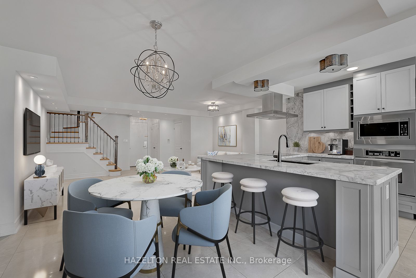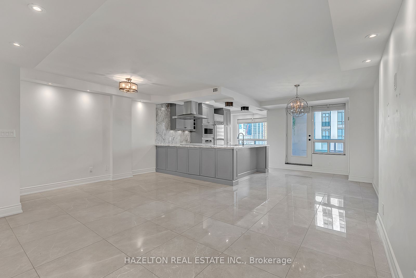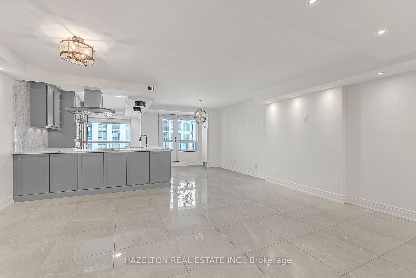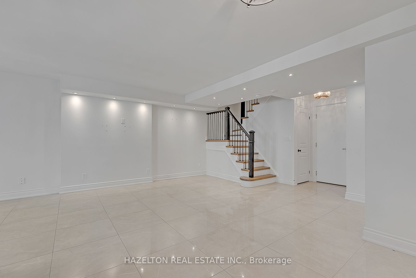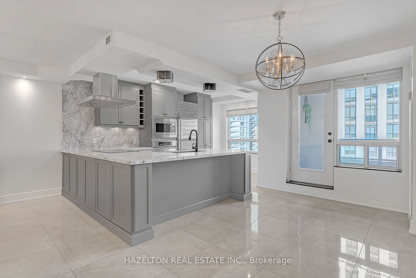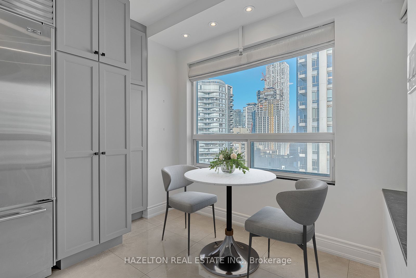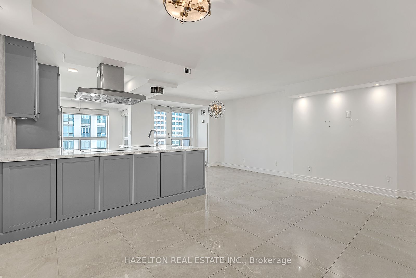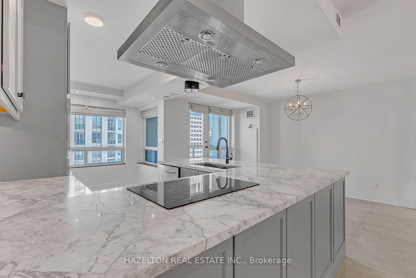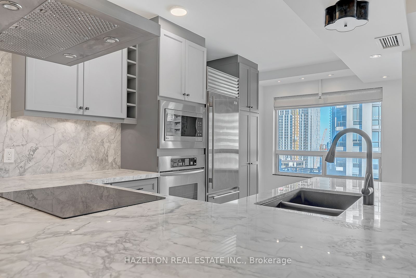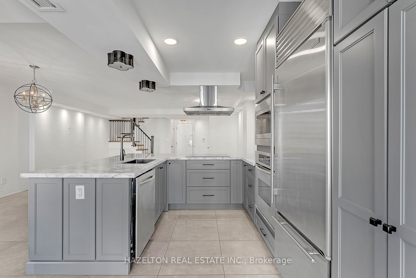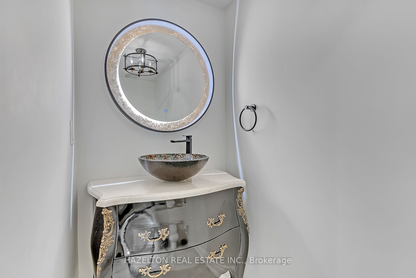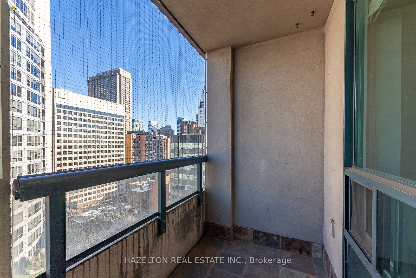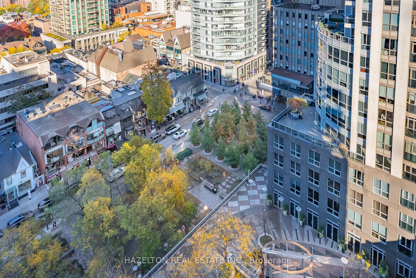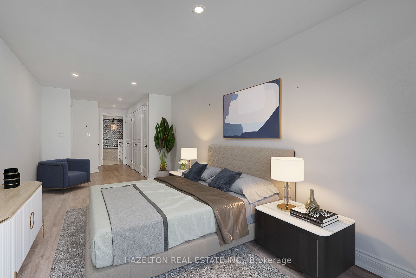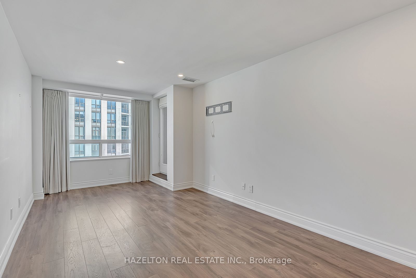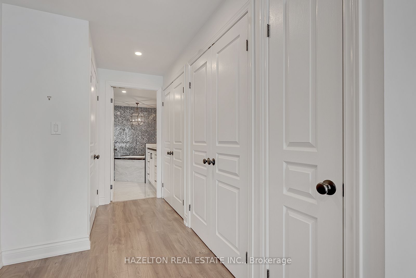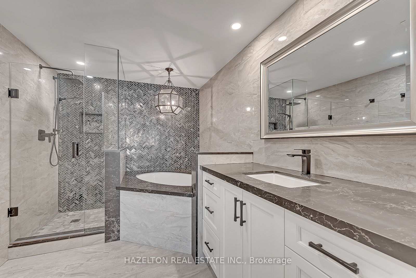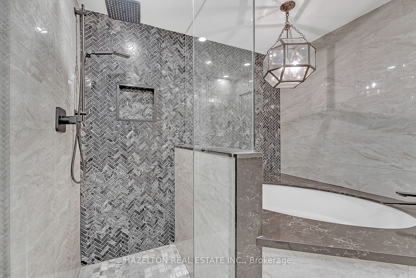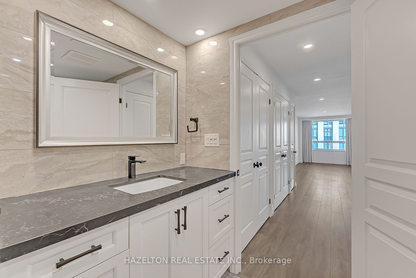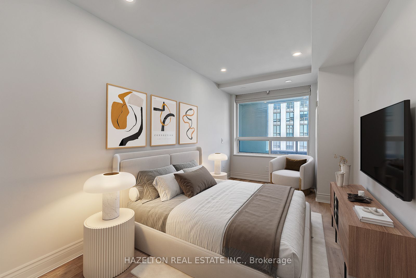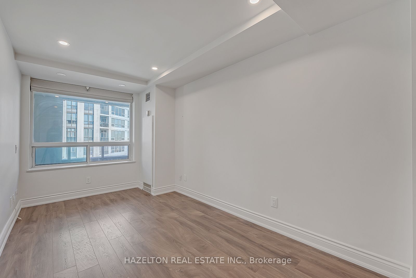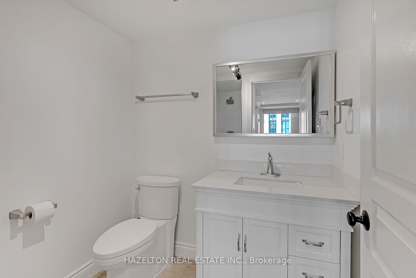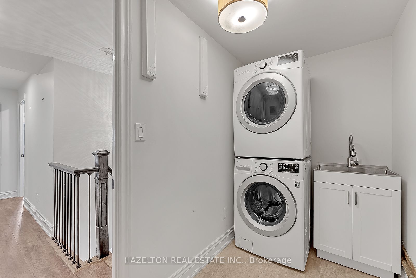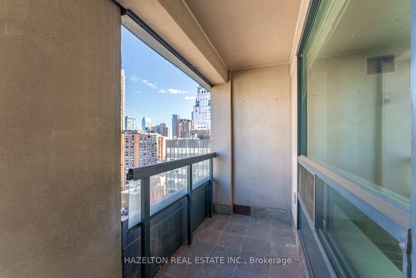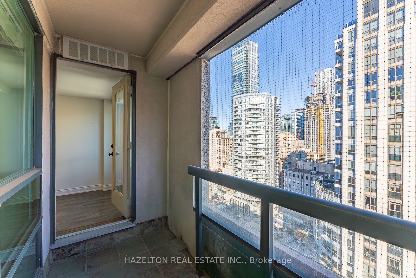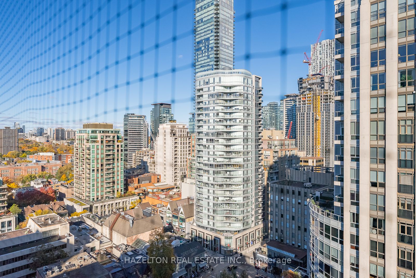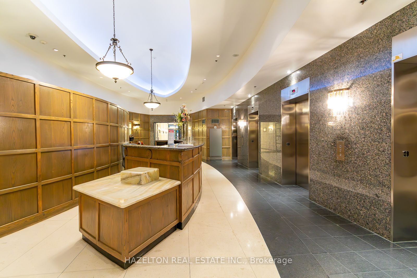$1,545,000
Available - For Sale
Listing ID: C8293260
102 Bloor St West , Unit PH6, Toronto, M5S 1M8, Ontario
| Remarkable space, almost 1500 sq ft of thoughtfully designed living on 2 floors in the centre of prime Yorkville. Beautifully renovated throughout with marble floors, 3 stunning spa like marble bathrooms, and a custom made solid wood kitchen with marble countertops. Fabulous open concept main floor entertaining space with a private balcony. Second floor has two super sized bedrooms, ample storage space, ensuite baths and another east facing private balcony accessible from the primary bedroom. Hardwood floors on 2nd. Separate large laundry room on 2nd floor. 1 parking space and 2 lockers. Tremendous value, very well priced. This home is in absolute move in condition, upgraded and totally redesigned . |
| Extras: 24 hour concierge, rooftop gym, party room and outdoor decks. Underground parking with adjoining locker. In the centre of the finest shopping and dining, building is accessible from Bloor St or from Cumberland. exceptionally well priced. |
| Price | $1,545,000 |
| Taxes: | $6385.08 |
| Maintenance Fee: | 1557.73 |
| Address: | 102 Bloor St West , Unit PH6, Toronto, M5S 1M8, Ontario |
| Province/State: | Ontario |
| Condo Corporation No | MTCP |
| Level | 14 |
| Unit No | 17 |
| Directions/Cross Streets: | Bloor St W / Bellair St/Avenue Rd |
| Rooms: | 7 |
| Bedrooms: | 2 |
| Bedrooms +: | |
| Kitchens: | 1 |
| Family Room: | N |
| Basement: | Other |
| Property Type: | Condo Apt |
| Style: | 2-Storey |
| Exterior: | Concrete, Other |
| Garage Type: | Underground |
| Garage(/Parking)Space: | 1.00 |
| Drive Parking Spaces: | 1 |
| Park #1 | |
| Parking Spot: | 7 |
| Parking Type: | Owned |
| Legal Description: | Level A |
| Exposure: | E |
| Balcony: | Open |
| Locker: | Owned |
| Pet Permited: | Restrict |
| Approximatly Square Footage: | 1400-1599 |
| Building Amenities: | Concierge, Exercise Room, Party/Meeting Room |
| Maintenance: | 1557.73 |
| CAC Included: | Y |
| Water Included: | Y |
| Common Elements Included: | Y |
| Heat Included: | Y |
| Parking Included: | Y |
| Building Insurance Included: | Y |
| Fireplace/Stove: | N |
| Heat Source: | Other |
| Heat Type: | Fan Coil |
| Central Air Conditioning: | Central Air |
| Laundry Level: | Upper |
| Elevator Lift: | Y |
$
%
Years
This calculator is for demonstration purposes only. Always consult a professional
financial advisor before making personal financial decisions.
| Although the information displayed is believed to be accurate, no warranties or representations are made of any kind. |
| HAZELTON REAL ESTATE INC. |
|
|

Milad Akrami
Sales Representative
Dir:
647-678-7799
Bus:
647-678-7799
| Virtual Tour | Book Showing | Email a Friend |
Jump To:
At a Glance:
| Type: | Condo - Condo Apt |
| Area: | Toronto |
| Municipality: | Toronto |
| Neighbourhood: | Annex |
| Style: | 2-Storey |
| Tax: | $6,385.08 |
| Maintenance Fee: | $1,557.73 |
| Beds: | 2 |
| Baths: | 3 |
| Garage: | 1 |
| Fireplace: | N |
Locatin Map:
Payment Calculator:

