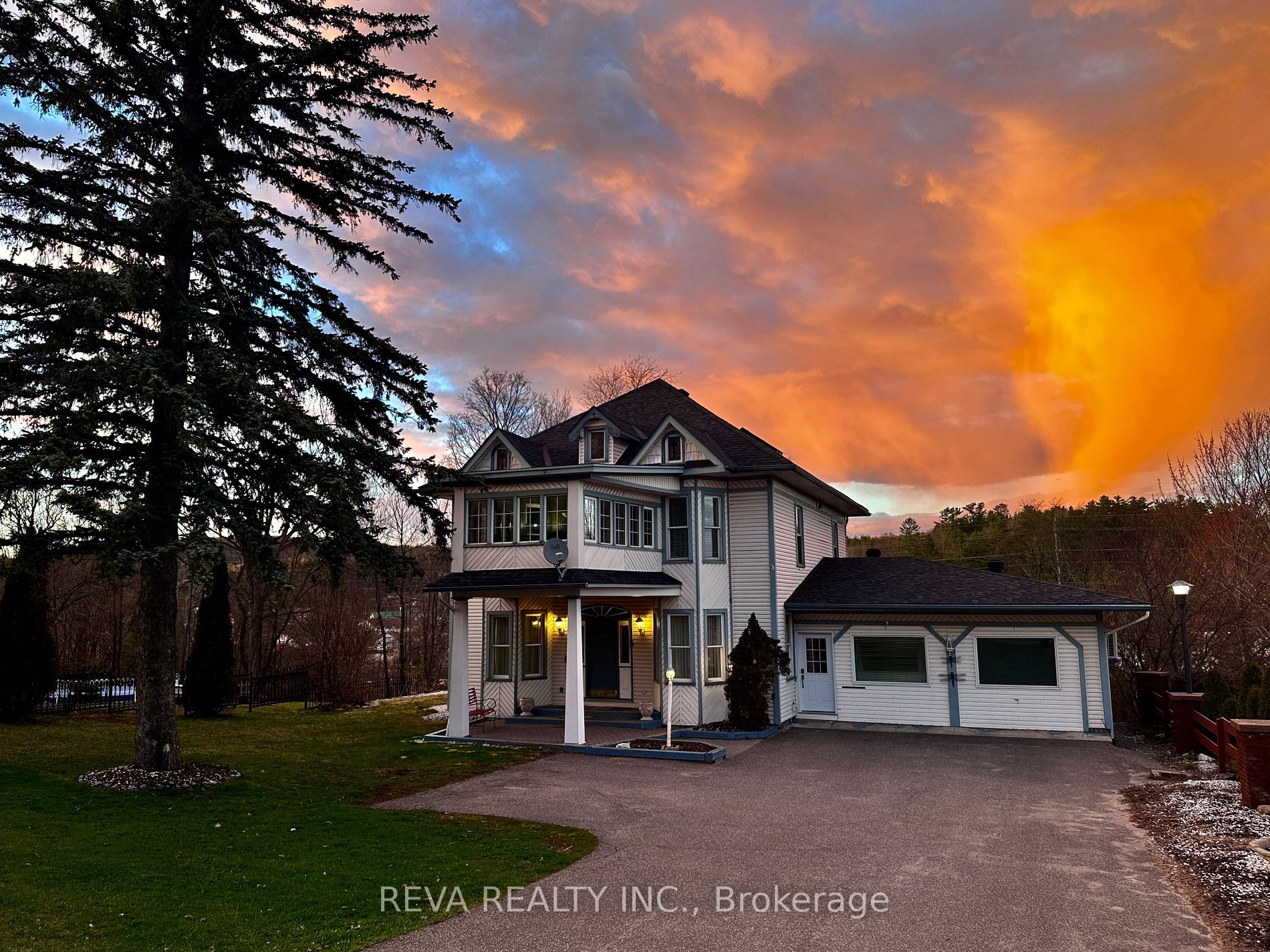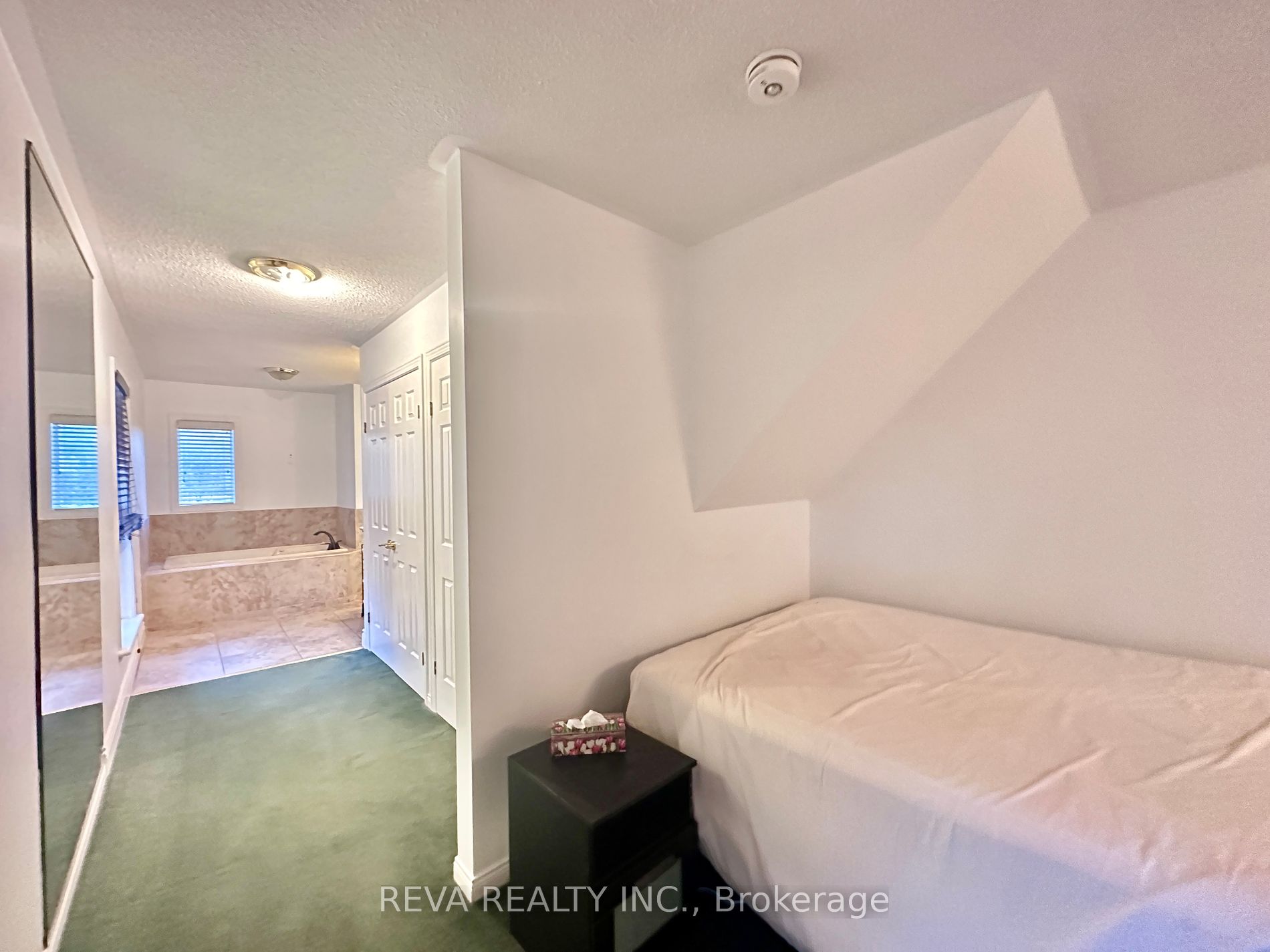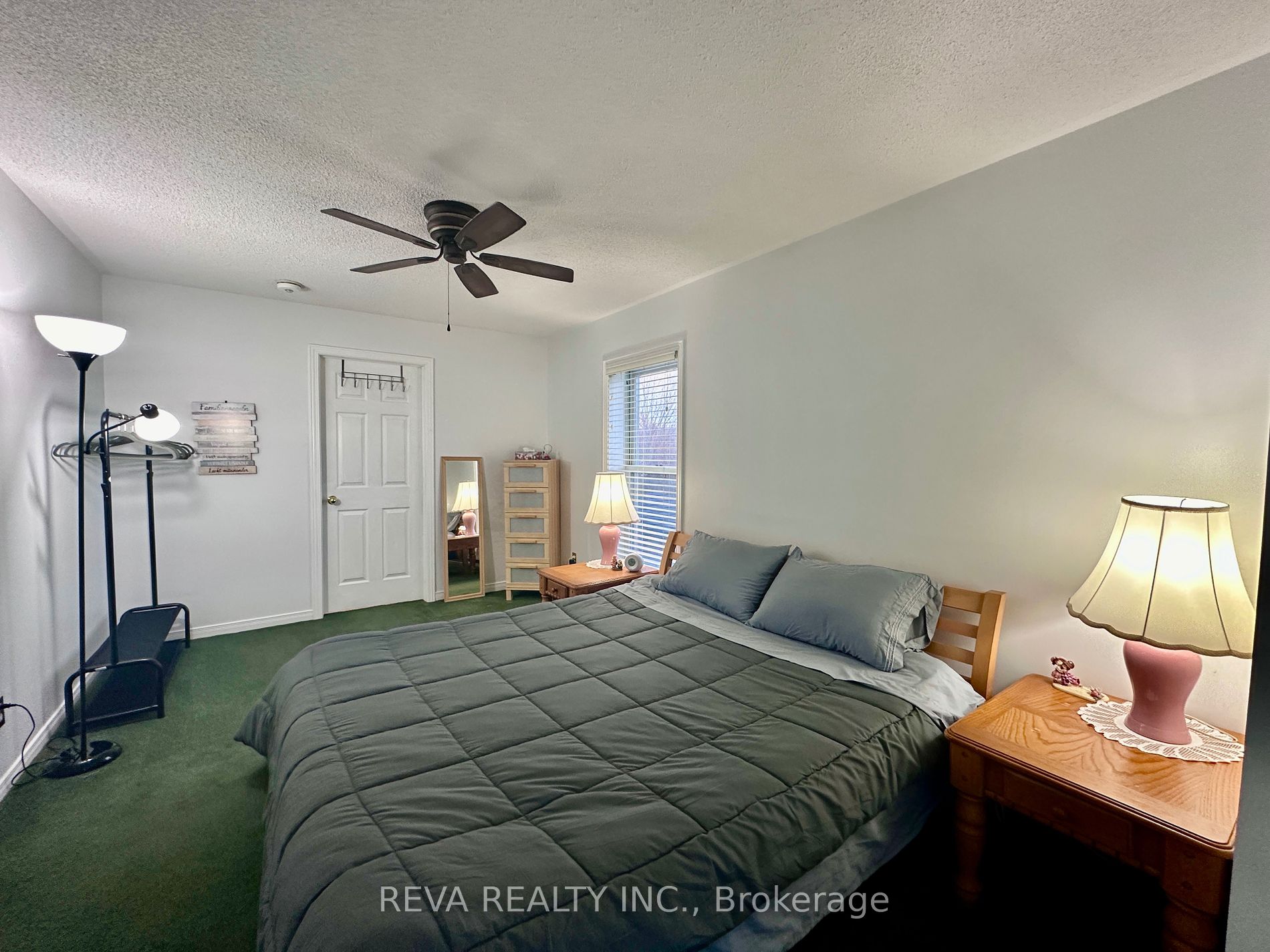$699,000
Available - For Sale
Listing ID: X8294182
5 Sherbourne St North , Bancroft, K0L 1C0, Ontario
| Nestled in the heart of Bancroft, with deeded access to the Hastings Heritage Trail and a view of the York River, this property has everything. The main home boasts a century carriage porch, cascading staircase, bay windows, chandeliers, high door frames and ceilings, formal dining room, old-fashioned parlour and a living room warmed by a gas fireplace. The spacious kitchen features a full wall of windows overlooking the expansive yard, trail and river. The main floor has a 2-pc powder room, pantry, laundry room, and a walk-out to the expansive deck, which is great for entertaining. The second floor has three bedrooms, three bathrooms and a sun porch. The third level features a great fourth bedroom or multi-purpose space. There are two income-generating apartments consisting of a 1 bedroom apartment at the back and a studio apartment at the front, which were added in 2019. The apartments have been well sought after through Airbnb and professional renters and have glowing reviews. This property would be great for multigenerational living, home industry, or a family looking for additional space. Enjoy evenings on the deck watching the sunset or out playing in playing in the yard. The barn/garage has direct access to the Hastings Heritage trail to jump on your sled/atv and go explore. It is also within walking distance to all that Bancroft has to offer including shopping, restaurants, schools and the hospital. |
| Price | $699,000 |
| Taxes: | $6900.00 |
| Assessment: | $372000 |
| Assessment Year: | 2024 |
| Address: | 5 Sherbourne St North , Bancroft, K0L 1C0, Ontario |
| Lot Size: | 73.94 x 264.56 (Feet) |
| Acreage: | < .50 |
| Directions/Cross Streets: | Sherbourne Street / Bridge Street West |
| Rooms: | 11 |
| Rooms +: | 2 |
| Bedrooms: | 4 |
| Bedrooms +: | 2 |
| Kitchens: | 1 |
| Kitchens +: | 1 |
| Family Room: | Y |
| Basement: | Full, Part Fin |
| Approximatly Age: | 100+ |
| Property Type: | Detached |
| Style: | 2 1/2 Storey |
| Exterior: | Vinyl Siding |
| Garage Type: | None |
| (Parking/)Drive: | Private |
| Drive Parking Spaces: | 6 |
| Pool: | None |
| Other Structures: | Barn |
| Approximatly Age: | 100+ |
| Approximatly Square Footage: | 2000-2500 |
| Property Features: | Arts Centre, Beach, Golf, Hospital, Park, River/Stream |
| Fireplace/Stove: | Y |
| Heat Source: | Propane |
| Heat Type: | Forced Air |
| Central Air Conditioning: | Central Air |
| Laundry Level: | Main |
| Sewers: | Sewers |
| Water: | Municipal |
| Utilities-Cable: | A |
| Utilities-Hydro: | Y |
| Utilities-Gas: | N |
| Utilities-Telephone: | Y |
$
%
Years
This calculator is for demonstration purposes only. Always consult a professional
financial advisor before making personal financial decisions.
| Although the information displayed is believed to be accurate, no warranties or representations are made of any kind. |
| REVA REALTY INC. |
|
|

Milad Akrami
Sales Representative
Dir:
647-678-7799
Bus:
647-678-7799
| Book Showing | Email a Friend |
Jump To:
At a Glance:
| Type: | Freehold - Detached |
| Area: | Hastings |
| Municipality: | Bancroft |
| Style: | 2 1/2 Storey |
| Lot Size: | 73.94 x 264.56(Feet) |
| Approximate Age: | 100+ |
| Tax: | $6,900 |
| Beds: | 4+2 |
| Baths: | 4 |
| Fireplace: | Y |
| Pool: | None |
Locatin Map:
Payment Calculator:


























