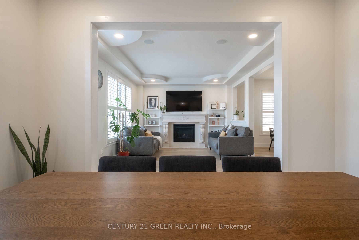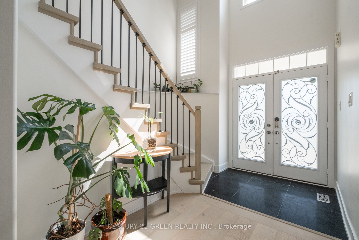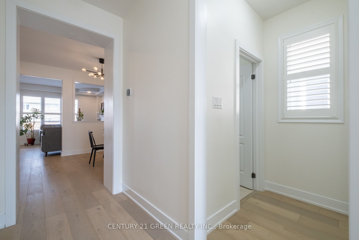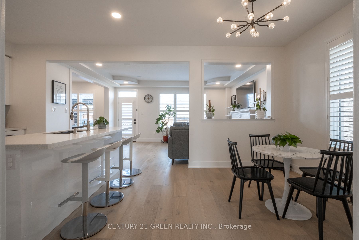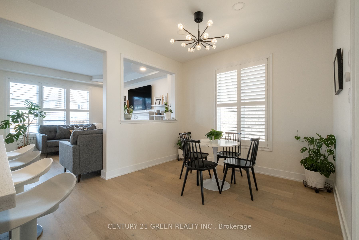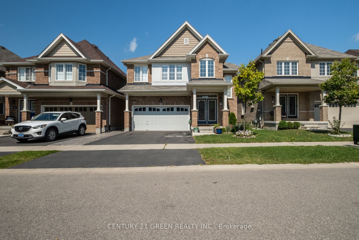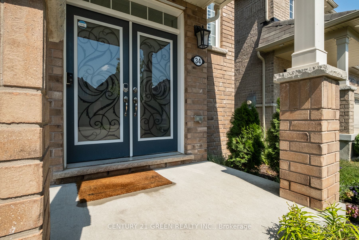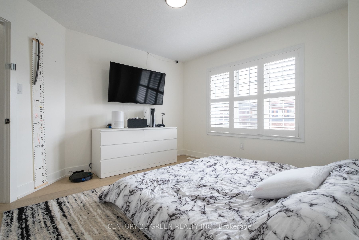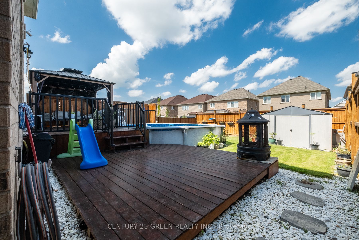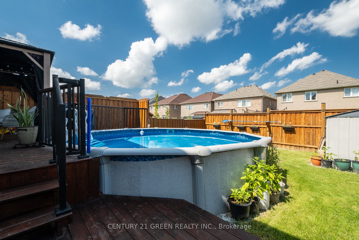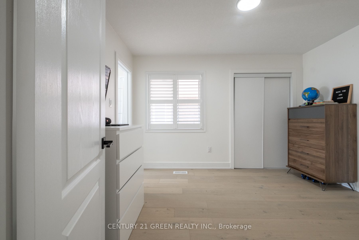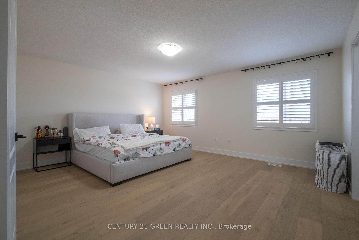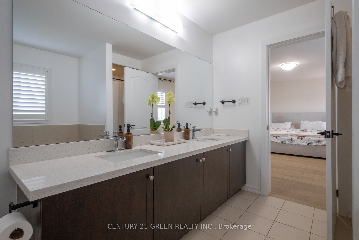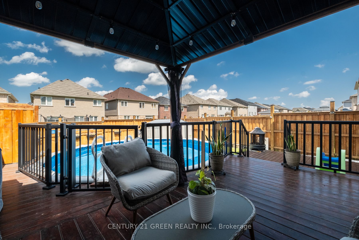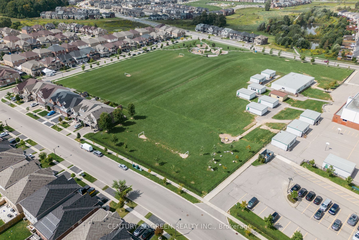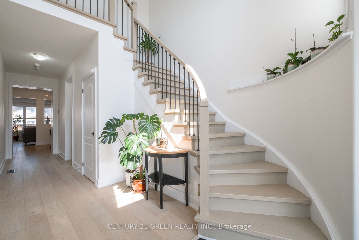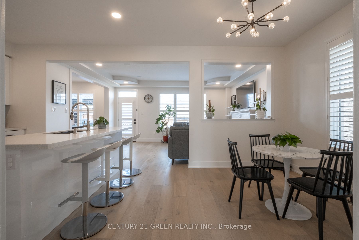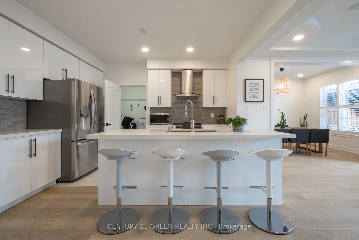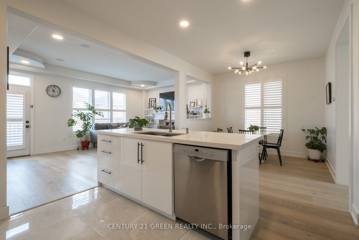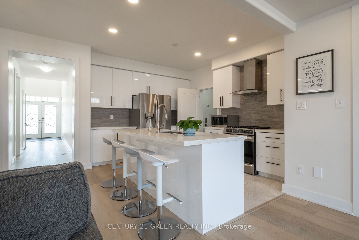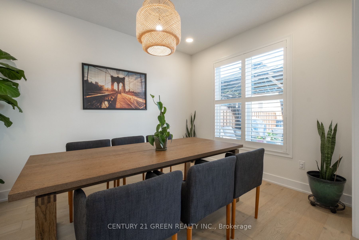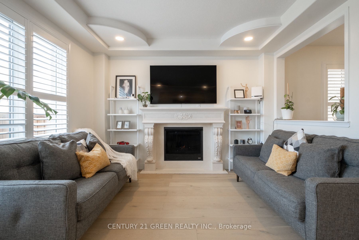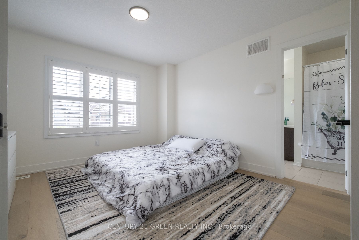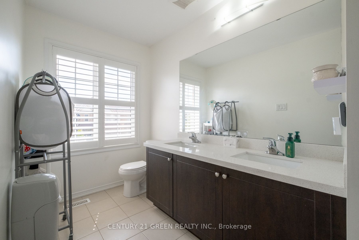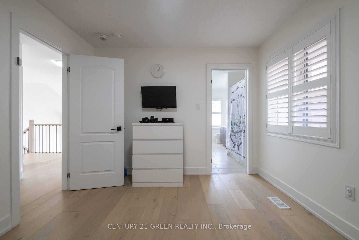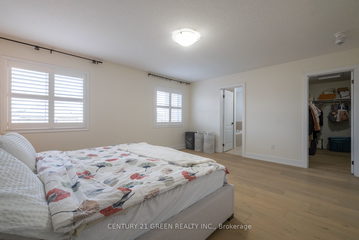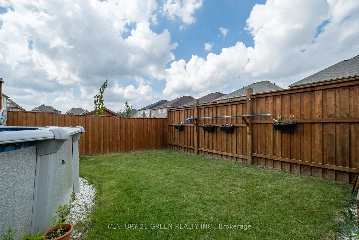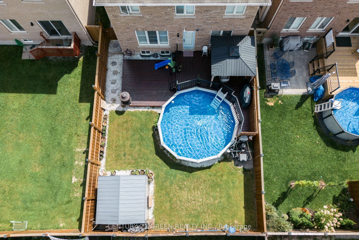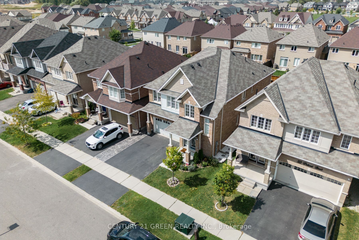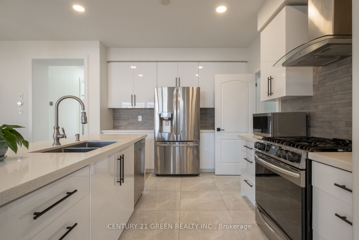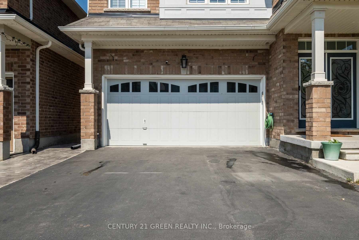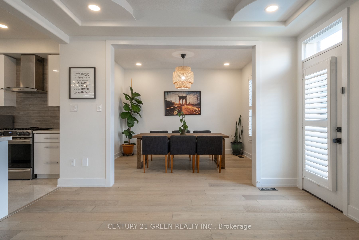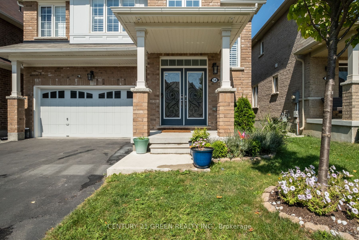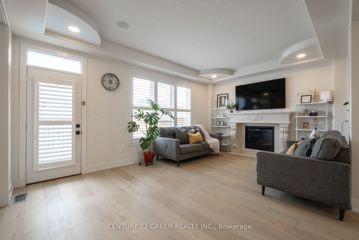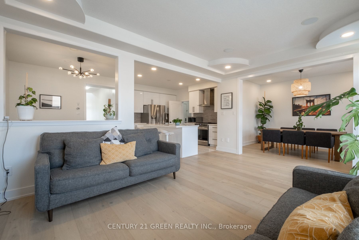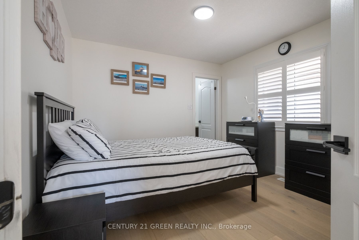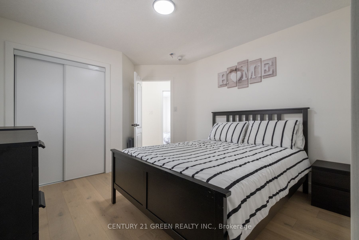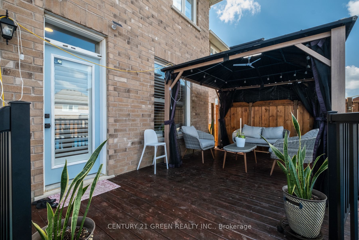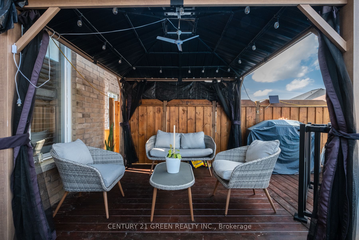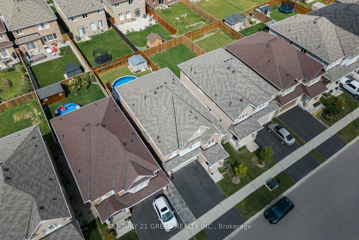$1,059,900
Available - For Sale
Listing ID: X8291180
34 Pollard St , Brantford, N3T 0K2, Ontario
| Discover The Epitome Of Elegance And Comfort In West Brant's Coveted Neighborhood With Our All-Brick, 4-Bedroom Detached Masterpiece. This 2,698 sq Ft Beauty Is The Perfect Upgrade For Your Growing Family, Offering A Fully Fenced Backyard Oasis With An Inviting Above-Ground Pool And A Double Attached Garage For Convenience. Step Inside To A Spacious Large Eat-In Kitchen With Centre Island/Breakfast Bar, A Formal Dining Room For Your Celebratory Occasions, And A Cozy Living Room With A warming Gas Fireplace. The Mud Room/Pantry Provides Direct Access From The Garage, Complemented By A Handy 2-Piece Bathroom. Ascend To A Realm Of Tranquility In The Home's Upper Level, Where The Grandeur Of A Cathedral Ceiling Foyer Welcomes You. The Prime Suite Is A Retreat With Double Doors, A Walk-in Closet, And A Private 5-Piece Ensuite, While A Shared Jack And Jill Style Ensuite Connects The Second And Third Bedrooms. The Fourth Bedroom Enjoys The Luxury Of Its Own 4-Piece Ensuite. Revel In The Additional Features Like A Newer Gas Stove, Pristine Hardwood Floors On The Main Level And Stairs, And A vast Basement Ready For Your Personal Touch. With its Prime Location Just Minutes From Shopping, Schools, And Scenic Parks, This Home Is Not Only A Living Space But A Lifestyle Upgrade. Don't miss The Chance To Make This West Brant Wonder Your Own Family's Sanctuary. |
| Extras: Kitchen Is Fully Upgraded And Hardwood Floorings. |
| Price | $1,059,900 |
| Taxes: | $5650.00 |
| Address: | 34 Pollard St , Brantford, N3T 0K2, Ontario |
| Lot Size: | 36.08 x 114.82 (Feet) |
| Directions/Cross Streets: | Blackburn And Conklin |
| Rooms: | 8 |
| Bedrooms: | 4 |
| Bedrooms +: | |
| Kitchens: | 1 |
| Family Room: | Y |
| Basement: | Full, Unfinished |
| Approximatly Age: | 6-15 |
| Property Type: | Detached |
| Style: | 2-Storey |
| Exterior: | Brick |
| Garage Type: | Attached |
| (Parking/)Drive: | Private |
| Drive Parking Spaces: | 2 |
| Pool: | Abv Grnd |
| Approximatly Age: | 6-15 |
| Approximatly Square Footage: | 2500-3000 |
| Property Features: | Fenced Yard, Park, Place Of Worship, Public Transit, Rec Centre, School |
| Fireplace/Stove: | Y |
| Heat Source: | Gas |
| Heat Type: | Forced Air |
| Central Air Conditioning: | Central Air |
| Sewers: | Sewers |
| Water: | Municipal |
$
%
Years
This calculator is for demonstration purposes only. Always consult a professional
financial advisor before making personal financial decisions.
| Although the information displayed is believed to be accurate, no warranties or representations are made of any kind. |
| CENTURY 21 GREEN REALTY INC. |
|
|

Milad Akrami
Sales Representative
Dir:
647-678-7799
Bus:
647-678-7799
| Virtual Tour | Book Showing | Email a Friend |
Jump To:
At a Glance:
| Type: | Freehold - Detached |
| Area: | Brantford |
| Municipality: | Brantford |
| Style: | 2-Storey |
| Lot Size: | 36.08 x 114.82(Feet) |
| Approximate Age: | 6-15 |
| Tax: | $5,650 |
| Beds: | 4 |
| Baths: | 4 |
| Fireplace: | Y |
| Pool: | Abv Grnd |
Locatin Map:
Payment Calculator:

