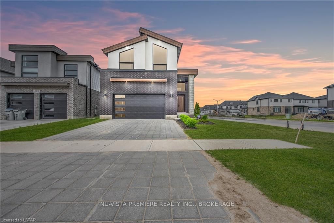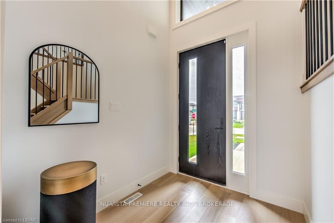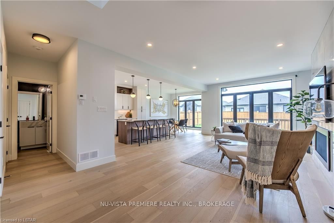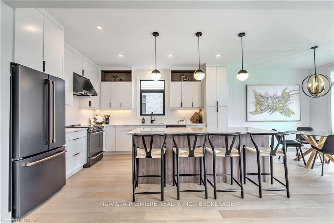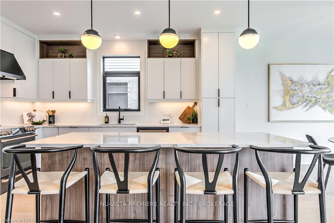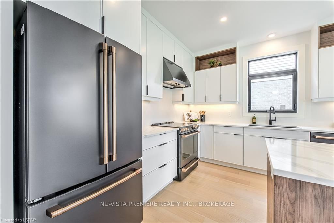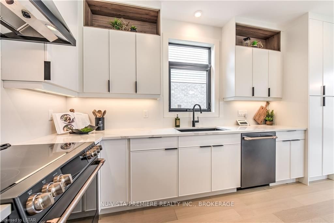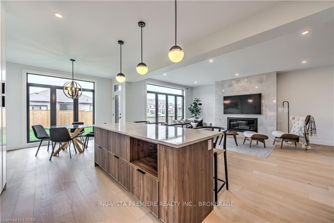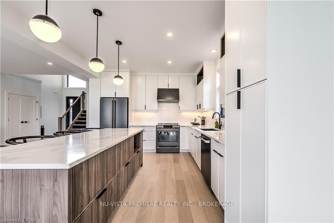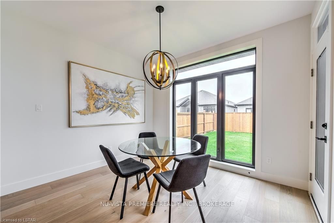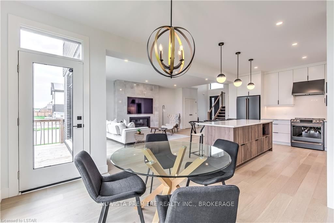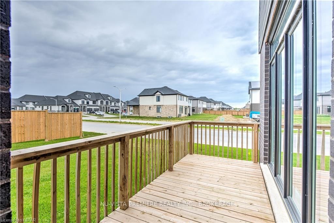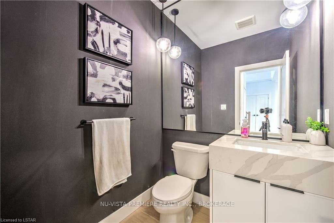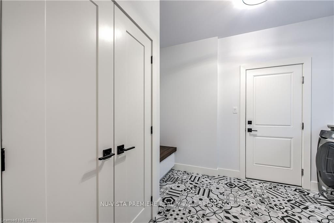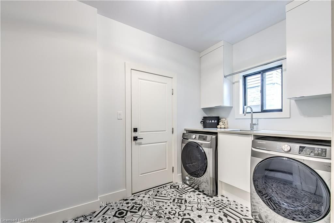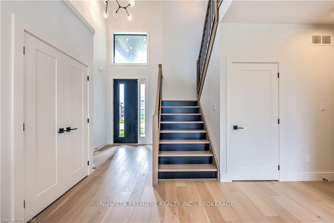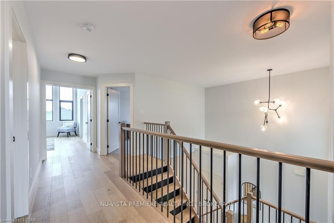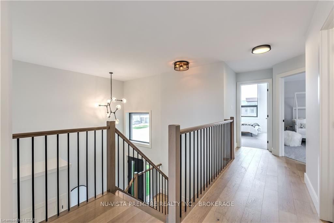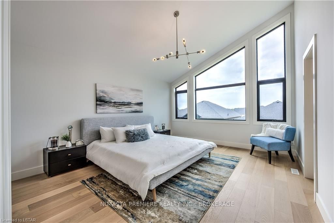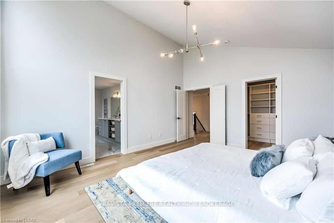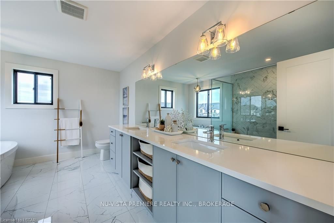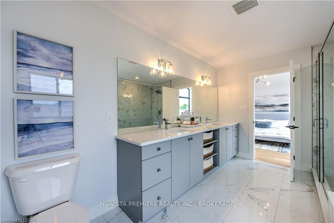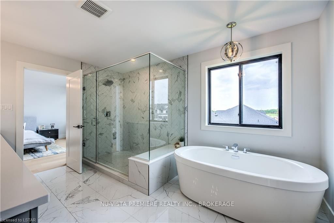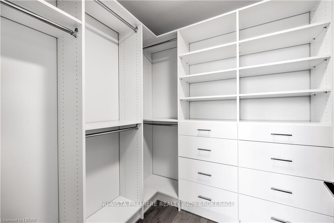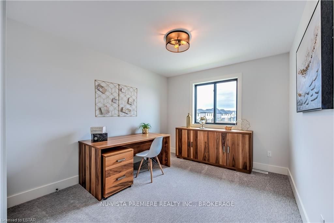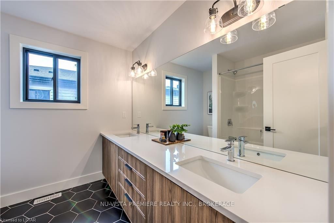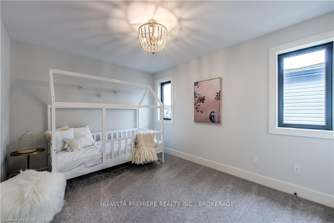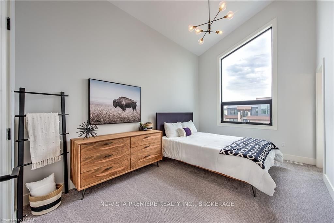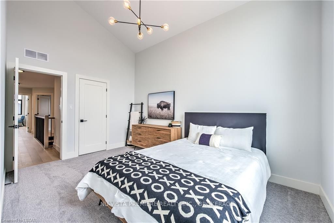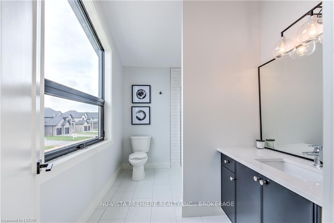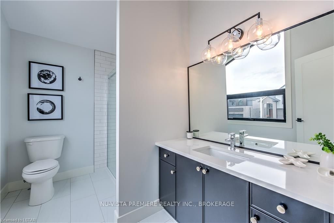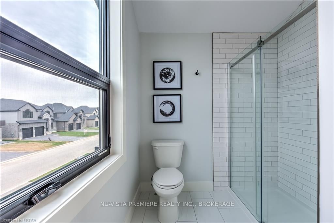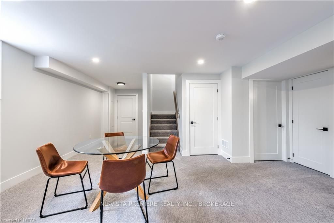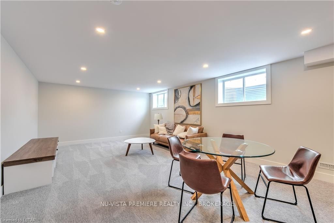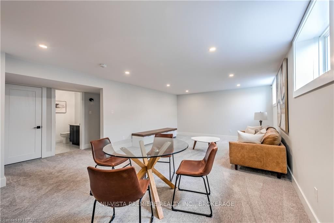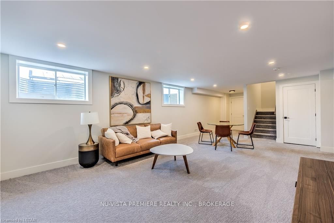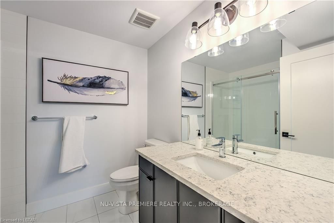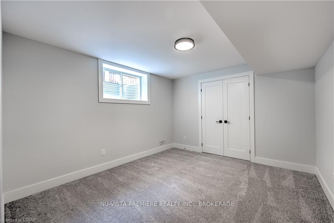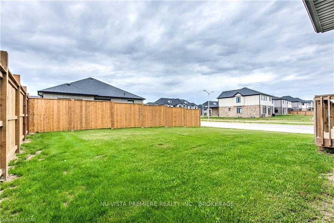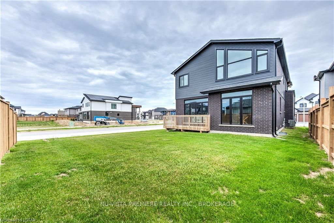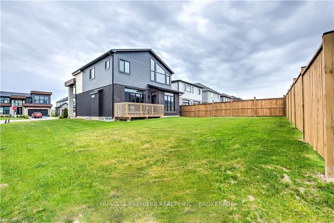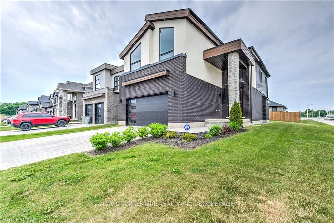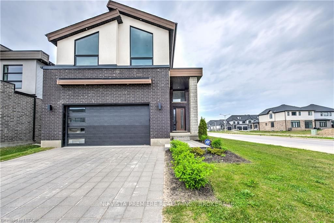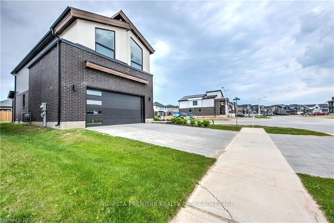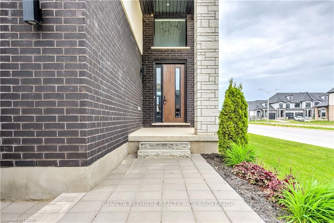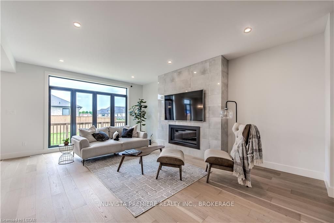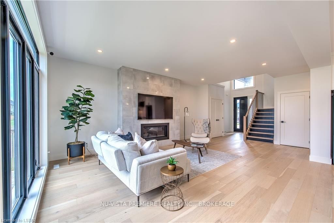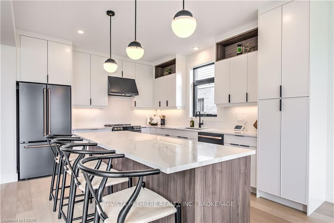$1,150,000
Available - For Sale
Listing ID: X8286420
427 Daventry Way , Middlesex Centre, N0L 1R0, Ontario
| GORGEOUS MODEL HOME FOR SALE BY FOREVER HOMES! Welcome to 427 Daventry Way in Kilworth, Ontario. This approx. 3215 square foot of finished area, 2 storey contemporary home, 4-bedroom, 4.5 bathroom with a finished basement is ready for immediate occupancy! This Home is new and never been lived in, it's located in the highly desirable Kilworth Heights West community of Kilworth, Ontario just a 6 minutes' drive west of London. The main floor features a wide-open concept with a Custom Kitchen, Beautiful Gas Fireplace with Feature wall and huge to the floor windows across the back. The second floor is host to an outstanding primary Bedroom retreat with walk-in closet and a huge luxury en-suite. Three other generously sized secondary bedrooms, one has a walk-in closet and en-suite and another main 5-piece bath. The basement is fully finished with a large rec-room, another bedroom and 3-piece bath. No Detail has been spared! Features Included: Epoxy Garage floor, Trendy Kitchen Appliances, Huge Primary En-suite Shower, Custom Laundry Room Cabinets / Bench and much more. Close to all amenities, Book your showing today! |
| Price | $1,150,000 |
| Taxes: | $0.00 |
| Assessment: | $433000 |
| Assessment Year: | 2024 |
| Address: | 427 Daventry Way , Middlesex Centre, N0L 1R0, Ontario |
| Lot Size: | 47.11 x 116.20 (Feet) |
| Acreage: | < .50 |
| Directions/Cross Streets: | From London - Take Oxford West To Glendon Drive Turn Left Onto Crestview Drive Then Turn Right Onto |
| Rooms: | 12 |
| Rooms +: | 3 |
| Bedrooms: | 4 |
| Bedrooms +: | 1 |
| Kitchens: | 1 |
| Kitchens +: | 0 |
| Family Room: | N |
| Basement: | Full |
| Approximatly Age: | 0-5 |
| Property Type: | Detached |
| Style: | 2-Storey |
| Exterior: | Stone, Stucco/Plaster |
| Garage Type: | Attached |
| (Parking/)Drive: | Pvt Double |
| Drive Parking Spaces: | 2 |
| Pool: | None |
| Approximatly Age: | 0-5 |
| Fireplace/Stove: | Y |
| Heat Source: | Gas |
| Heat Type: | Forced Air |
| Central Air Conditioning: | Central Air |
| Elevator Lift: | N |
| Sewers: | Sewers |
| Water: | Municipal |
$
%
Years
This calculator is for demonstration purposes only. Always consult a professional
financial advisor before making personal financial decisions.
| Although the information displayed is believed to be accurate, no warranties or representations are made of any kind. |
| NU-VISTA PREMIERE REALTY INC., BROKERAGE |
|
|

Milad Akrami
Sales Representative
Dir:
647-678-7799
Bus:
647-678-7799
| Virtual Tour | Book Showing | Email a Friend |
Jump To:
At a Glance:
| Type: | Freehold - Detached |
| Area: | Middlesex |
| Municipality: | Middlesex Centre |
| Neighbourhood: | Kilworth |
| Style: | 2-Storey |
| Lot Size: | 47.11 x 116.20(Feet) |
| Approximate Age: | 0-5 |
| Beds: | 4+1 |
| Baths: | 5 |
| Fireplace: | Y |
| Pool: | None |
Locatin Map:
Payment Calculator:

