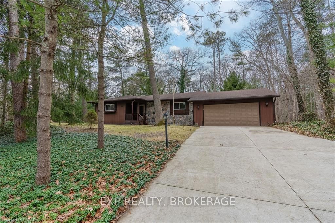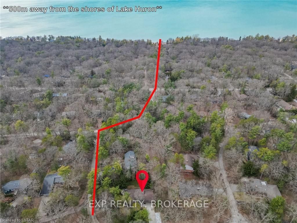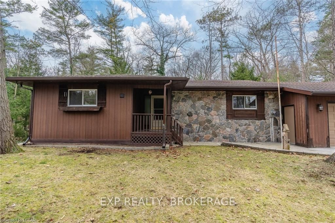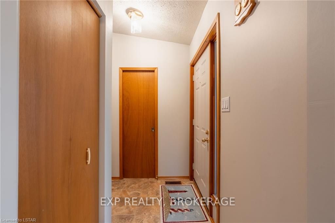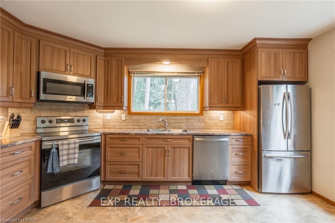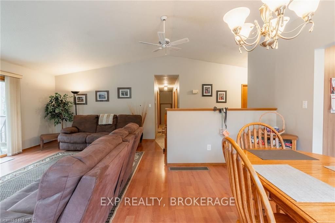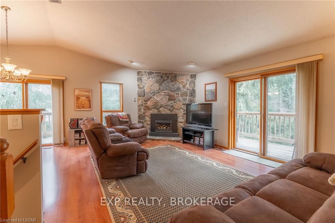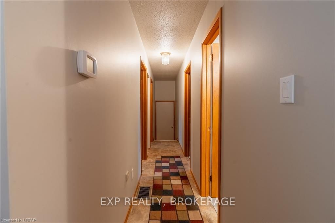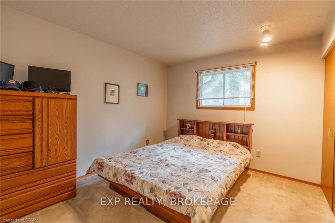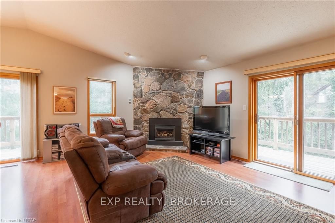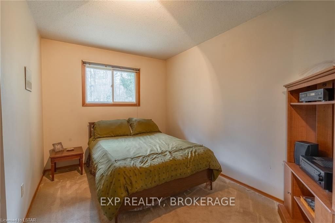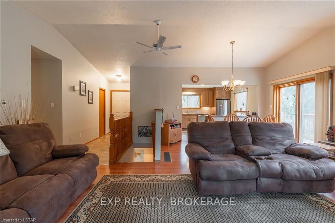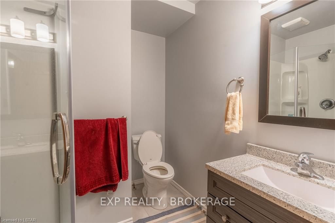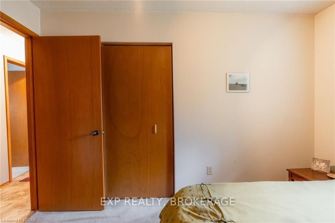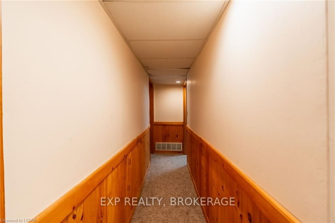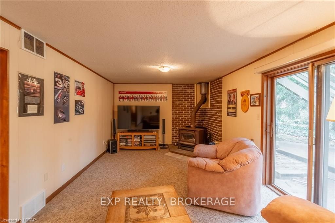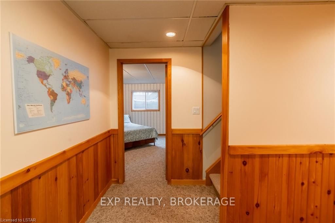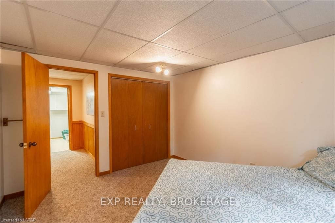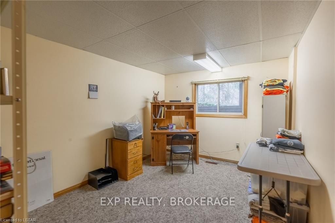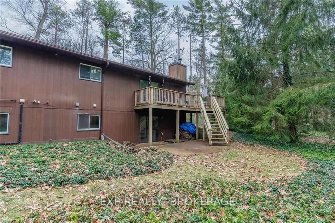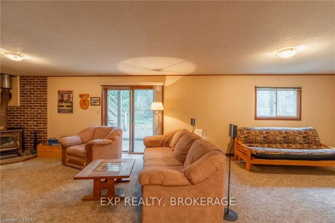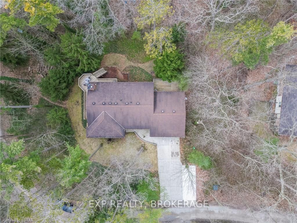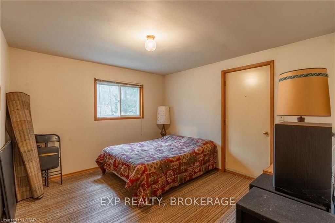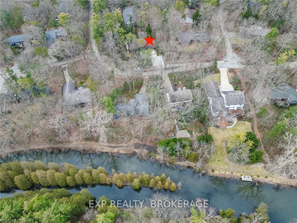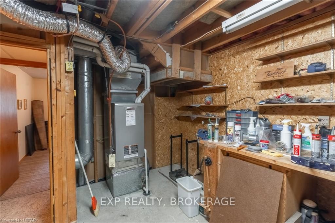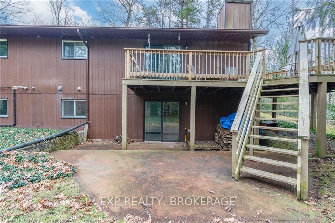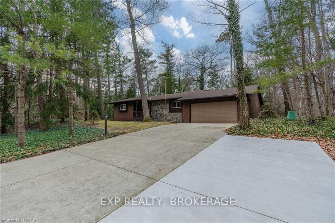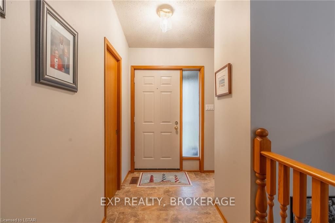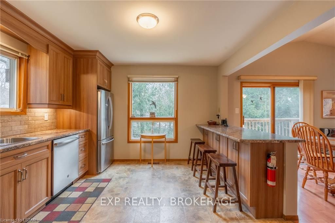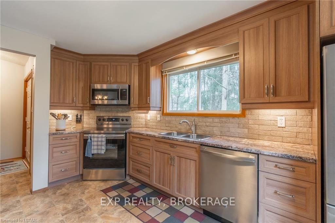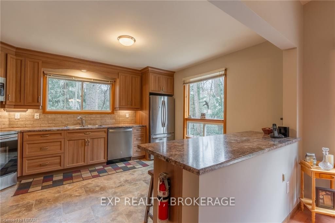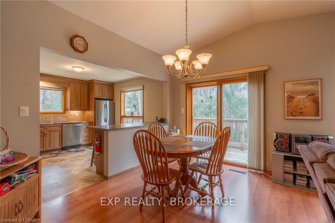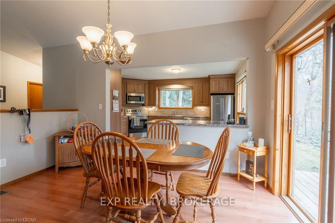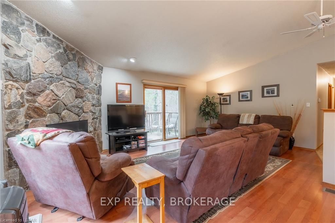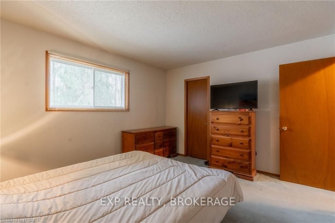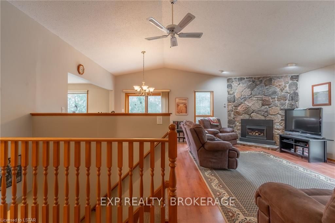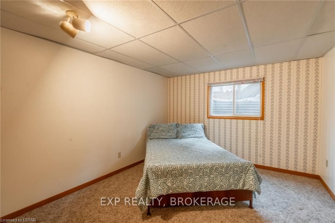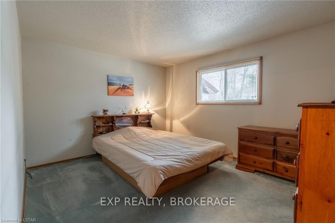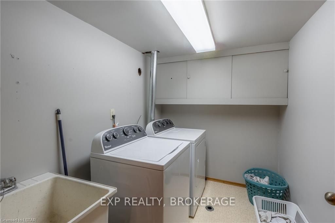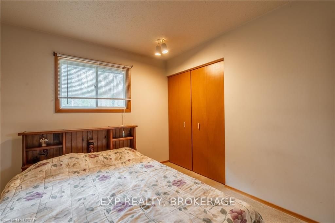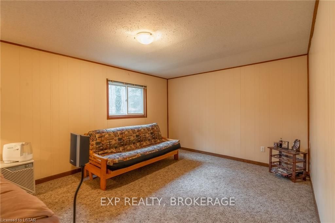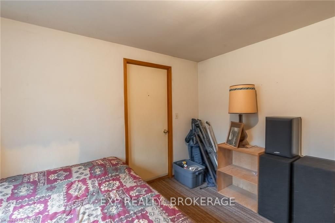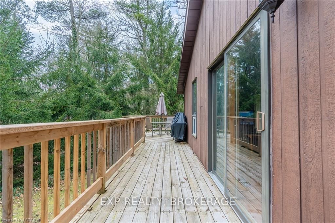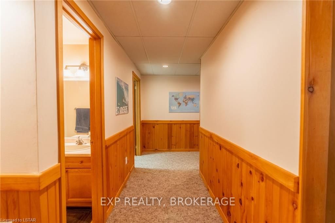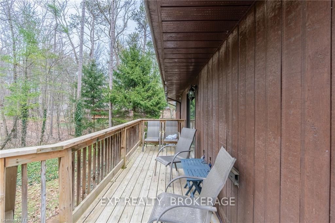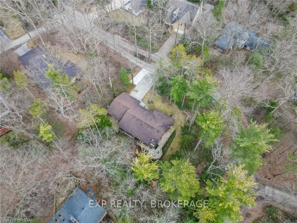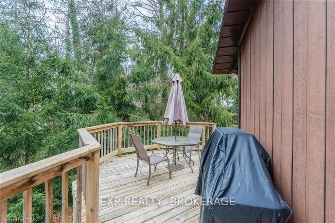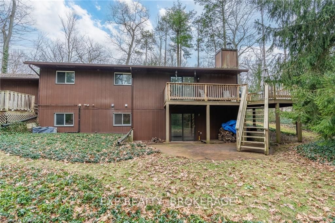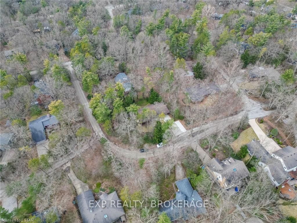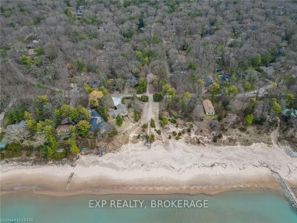$859,900
Available - For Sale
Listing ID: X8285904
10288 Riverside Dr , Lambton Shores, N0M 1T0, Ontario
| Welcome to 10288 Riverside Drive in the highly sought-after Southcott Pines. Well known for its nature trails, private sandy beaches, and the Ausable River. Southcott also has a clubhouse, and playground for the kids, and is a great place for families to get together on the weekends. 10288 Riverside Drive offers 3 + 3 nice-sized bedrooms along with 2 full bathrooms. The kitchen was recently renovated in 2020 and is an open-concept layout with patio doors to the wrap-around deck. The upper floor kitchen overlooks the family room including a beautiful gas fireplace surrounded by stone. The kitchen and living room are just oozing with natural light. The north end of the upper floor offers 3 bedrooms, a full-sized bathroom, and an entry to the attached garage. The lower level boasts a huge Rec room with a beautiful wood stove for that natural feel along with a walkout patio door. The downstairs also features another full-sized bathroom and 3 more well-sized bedrooms, with well set up for multi-family, in-law suite, or a huge Airbnb potential. This beautiful home is a must see and a short walk to the beautiful sandy shores of Lake Huron. It's honestly a great area for nature lovers and a fantastic area to walk the dog and enjoy everything Grand Bend has to offer. Come view this today while this rare find, a six-bedroom home is still on the Market. |
| Price | $859,900 |
| Taxes: | $4457.63 |
| Assessment: | $405000 |
| Assessment Year: | 2024 |
| Address: | 10288 Riverside Dr , Lambton Shores, N0M 1T0, Ontario |
| Lot Size: | 115.66 x 145.00 (Feet) |
| Acreage: | < .50 |
| Directions/Cross Streets: | Southcott Pines |
| Rooms: | 6 |
| Rooms +: | 6 |
| Bedrooms: | 3 |
| Bedrooms +: | 3 |
| Kitchens: | 1 |
| Kitchens +: | 0 |
| Family Room: | N |
| Basement: | Full |
| Approximatly Age: | 31-50 |
| Property Type: | Detached |
| Style: | Bungalow |
| Exterior: | Stone, Wood |
| Garage Type: | Attached |
| (Parking/)Drive: | Pvt Double |
| Drive Parking Spaces: | 6 |
| Pool: | None |
| Approximatly Age: | 31-50 |
| Fireplace/Stove: | Y |
| Heat Source: | Gas |
| Heat Type: | Forced Air |
| Central Air Conditioning: | Central Air |
| Elevator Lift: | N |
| Sewers: | Septic |
| Water: | Municipal |
$
%
Years
This calculator is for demonstration purposes only. Always consult a professional
financial advisor before making personal financial decisions.
| Although the information displayed is believed to be accurate, no warranties or representations are made of any kind. |
| EXP REALTY, BROKERAGE |
|
|

Milad Akrami
Sales Representative
Dir:
647-678-7799
Bus:
647-678-7799
| Book Showing | Email a Friend |
Jump To:
At a Glance:
| Type: | Freehold - Detached |
| Area: | Lambton |
| Municipality: | Lambton Shores |
| Neighbourhood: | Lambton Shores |
| Style: | Bungalow |
| Lot Size: | 115.66 x 145.00(Feet) |
| Approximate Age: | 31-50 |
| Tax: | $4,457.63 |
| Beds: | 3+3 |
| Baths: | 2 |
| Fireplace: | Y |
| Pool: | None |
Locatin Map:
Payment Calculator:

