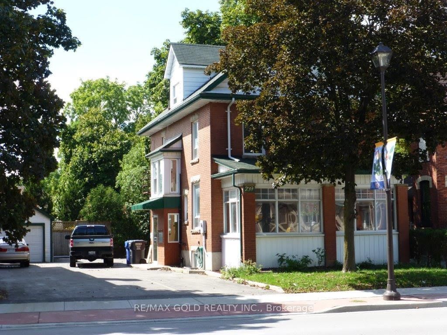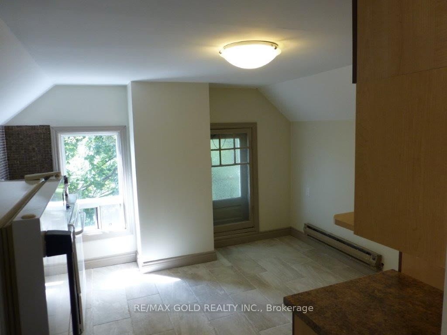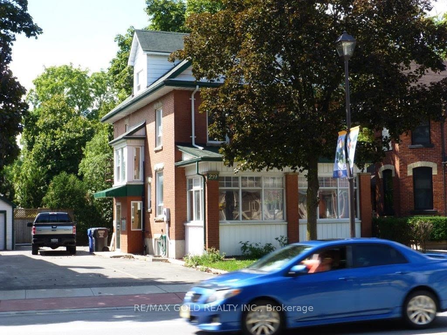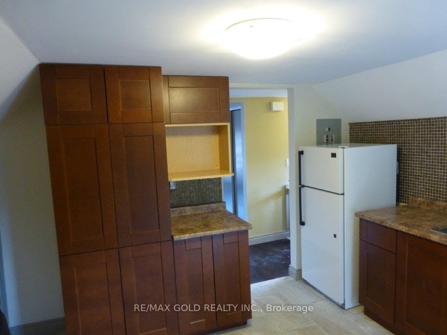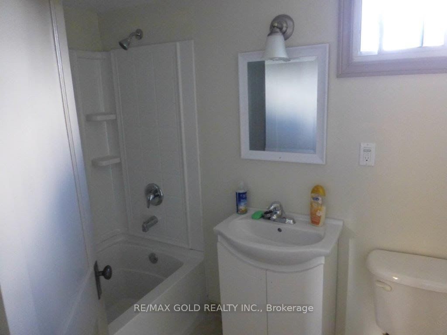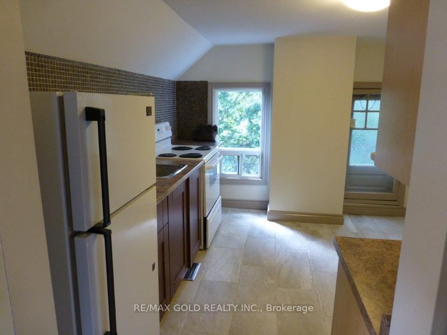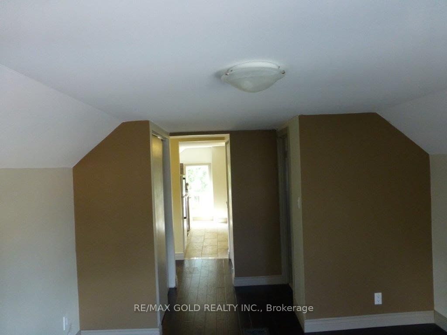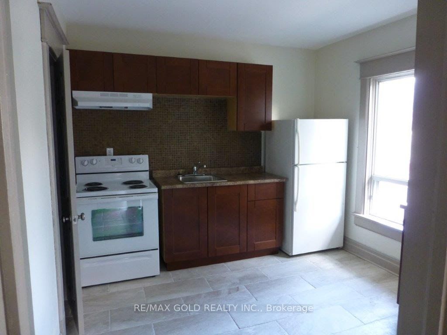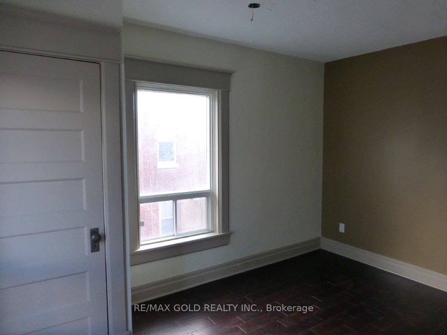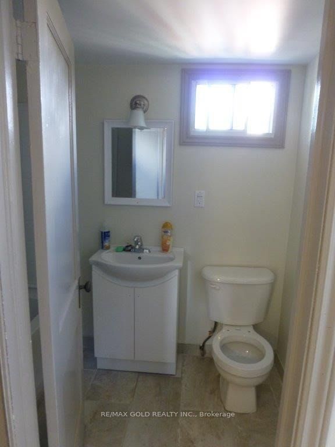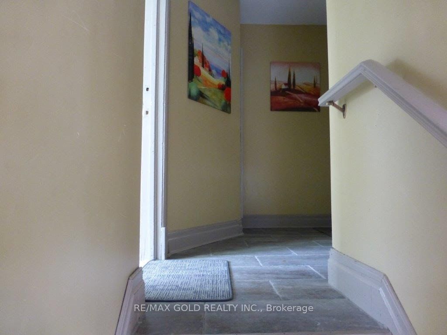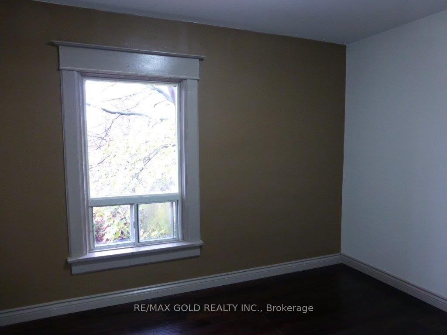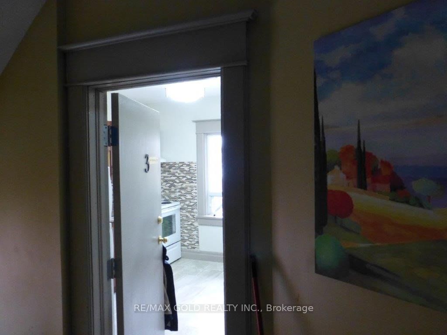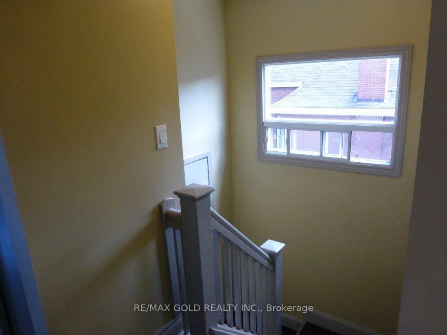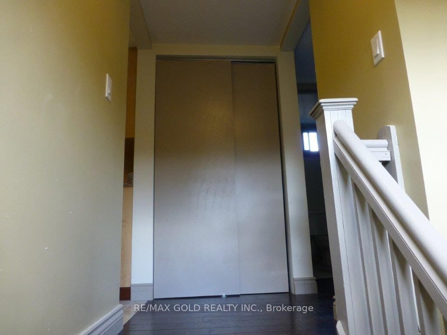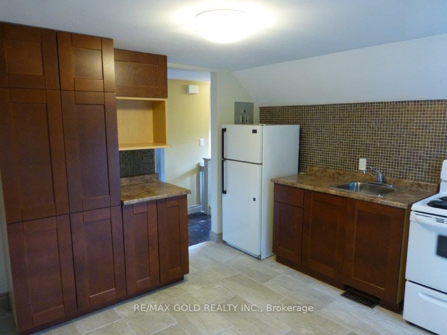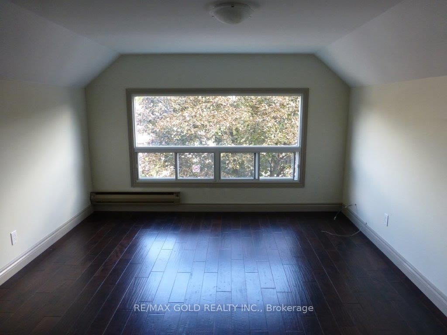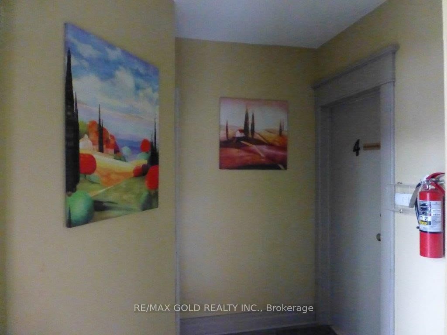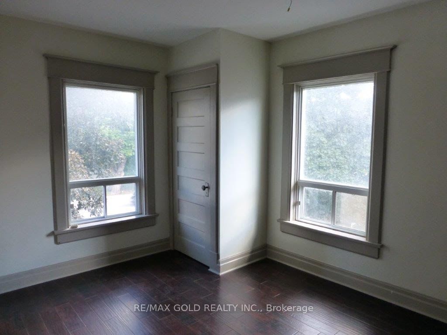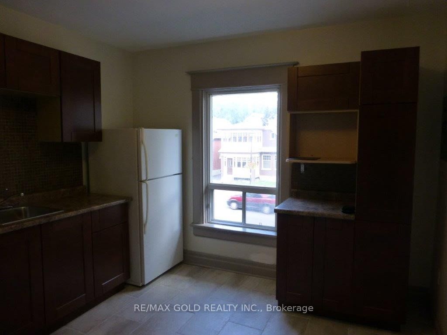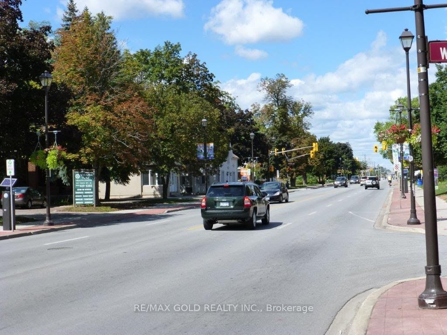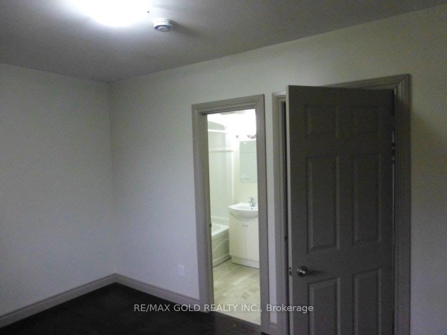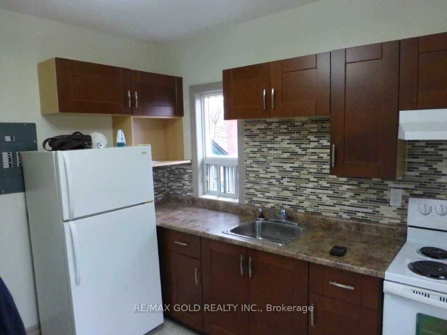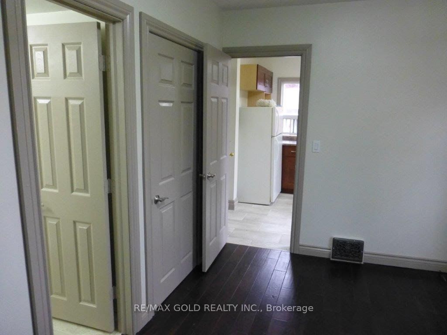$2,299,000
Available - For Sale
Listing ID: W8295182
239 Main St North , Brampton, L6X 1N3, Ontario
| Prime Brampton Downtown Location, Fully Tenanted, Legal 5-PLEX, This meticulously maintained 5-plex property offering unparalleled convenience and accessibility to amenities, transit, and entertainment options. Investment Opportunity, Explore the potential of this income-generating 5-plex property located in one of Brampton's most coveted neighborhoods. With a strong rental history and desirable location, this property presents an exceptional investment opportunity. Character and Charm, Nestled on a tree-lined street, offers a unique blend of historic appeal and modern amenities. Each unit boasts spacious layouts and abundant natural light, creating a welcoming and comfortable living environment. Renovation Potential, Unlock the full potential of this 5-plex property with renovation possibilities to enhance rental income and property value. Customize each unit to attract premium tenants and maximize return on investment. Rare Investment Opportunity, Don't miss out on this rare opportunity to own a 5-plex multi-unit property in downtown Brampton. With limited inventory and high demand for rental housing, this property is sure to attract strong interest from investors and renters alike. Close To All Amenities Including; Go Station, Rose Theater, Universities, Gage Park, Stores, Banks, Restaurants & More! |
| Extras: 5 Fridges, 5 stoves, COIN Laundry Washer COIN Laundry Dryer. Full Height Basement With EXTRA Storage & SECURITY Room. Newer Roof. |
| Price | $2,299,000 |
| Taxes: | $8586.53 |
| Address: | 239 Main St North , Brampton, L6X 1N3, Ontario |
| Lot Size: | 52.99 x 99.99 (Feet) |
| Directions/Cross Streets: | Main St N & Vodden St |
| Rooms: | 10 |
| Rooms +: | 2 |
| Bedrooms: | 5 |
| Bedrooms +: | |
| Kitchens: | 3 |
| Kitchens +: | 2 |
| Family Room: | N |
| Basement: | Finished, Sep Entrance |
| Property Type: | Detached |
| Style: | 2 1/2 Storey |
| Exterior: | Brick |
| Garage Type: | Detached |
| (Parking/)Drive: | Private |
| Drive Parking Spaces: | 5 |
| Pool: | None |
| Fireplace/Stove: | N |
| Heat Source: | Gas |
| Heat Type: | Forced Air |
| Central Air Conditioning: | Central Air |
| Laundry Level: | Lower |
| Elevator Lift: | N |
| Sewers: | Sewers |
| Water: | Municipal |
$
%
Years
This calculator is for demonstration purposes only. Always consult a professional
financial advisor before making personal financial decisions.
| Although the information displayed is believed to be accurate, no warranties or representations are made of any kind. |
| RE/MAX GOLD REALTY INC. |
|
|

Milad Akrami
Sales Representative
Dir:
647-678-7799
Bus:
647-678-7799
| Book Showing | Email a Friend |
Jump To:
At a Glance:
| Type: | Freehold - Detached |
| Area: | Peel |
| Municipality: | Brampton |
| Neighbourhood: | Downtown Brampton |
| Style: | 2 1/2 Storey |
| Lot Size: | 52.99 x 99.99(Feet) |
| Tax: | $8,586.53 |
| Beds: | 5 |
| Baths: | 5 |
| Fireplace: | N |
| Pool: | None |
Locatin Map:
Payment Calculator:

