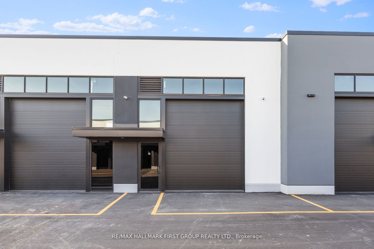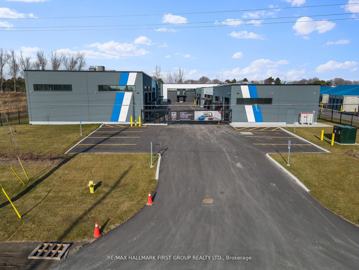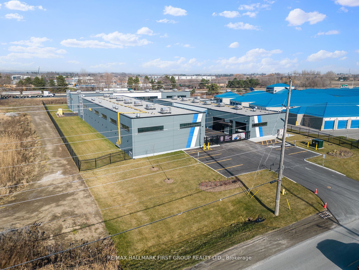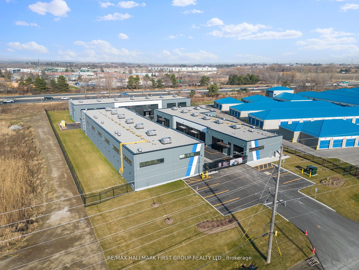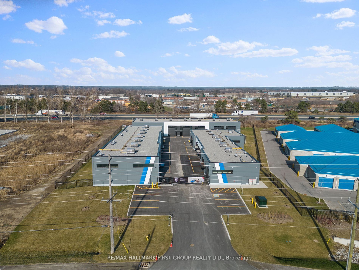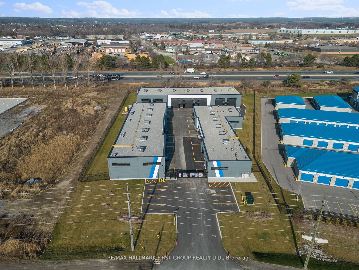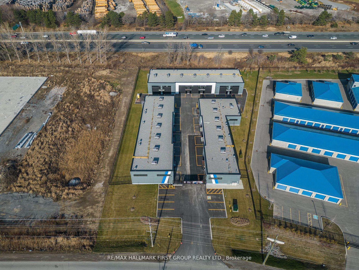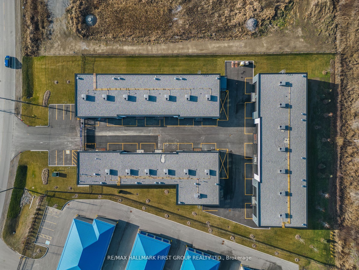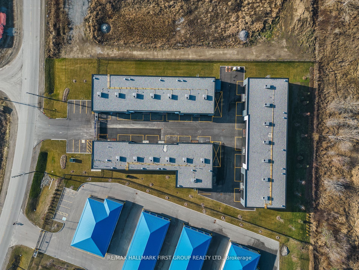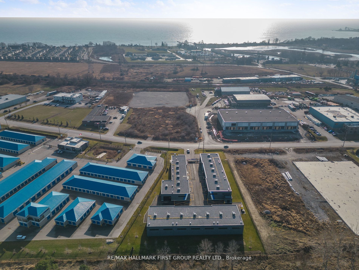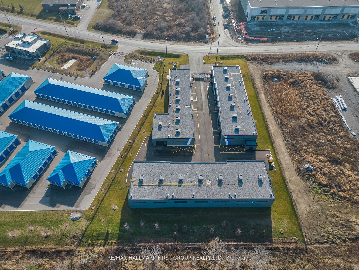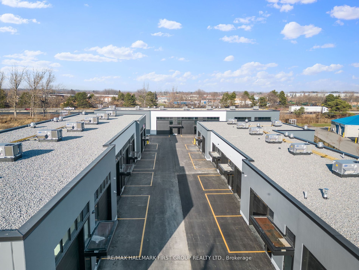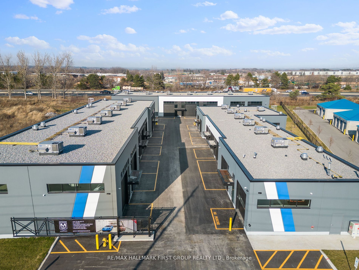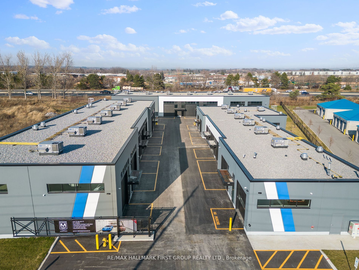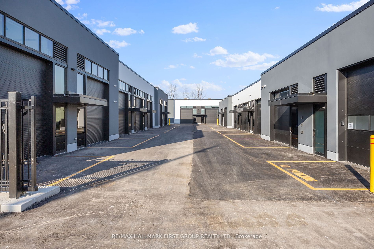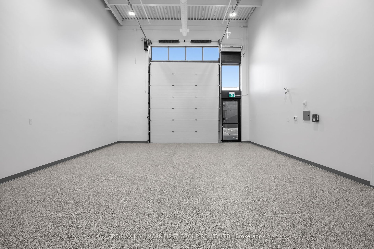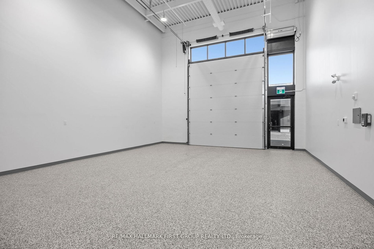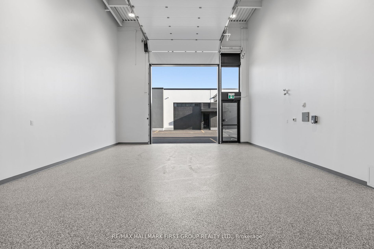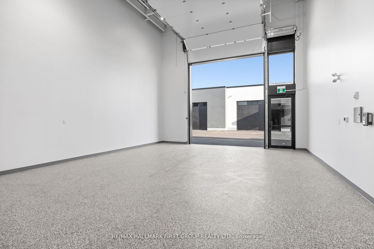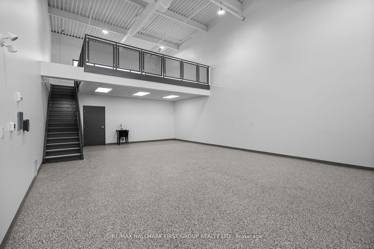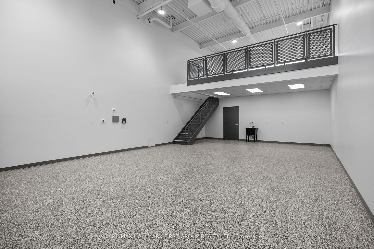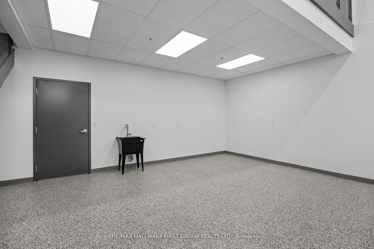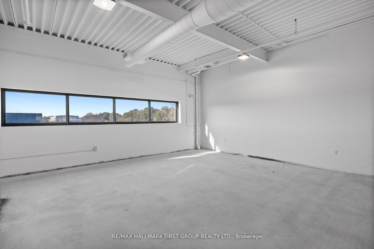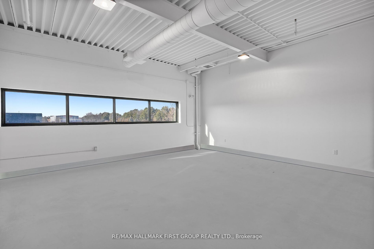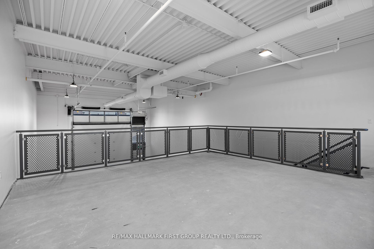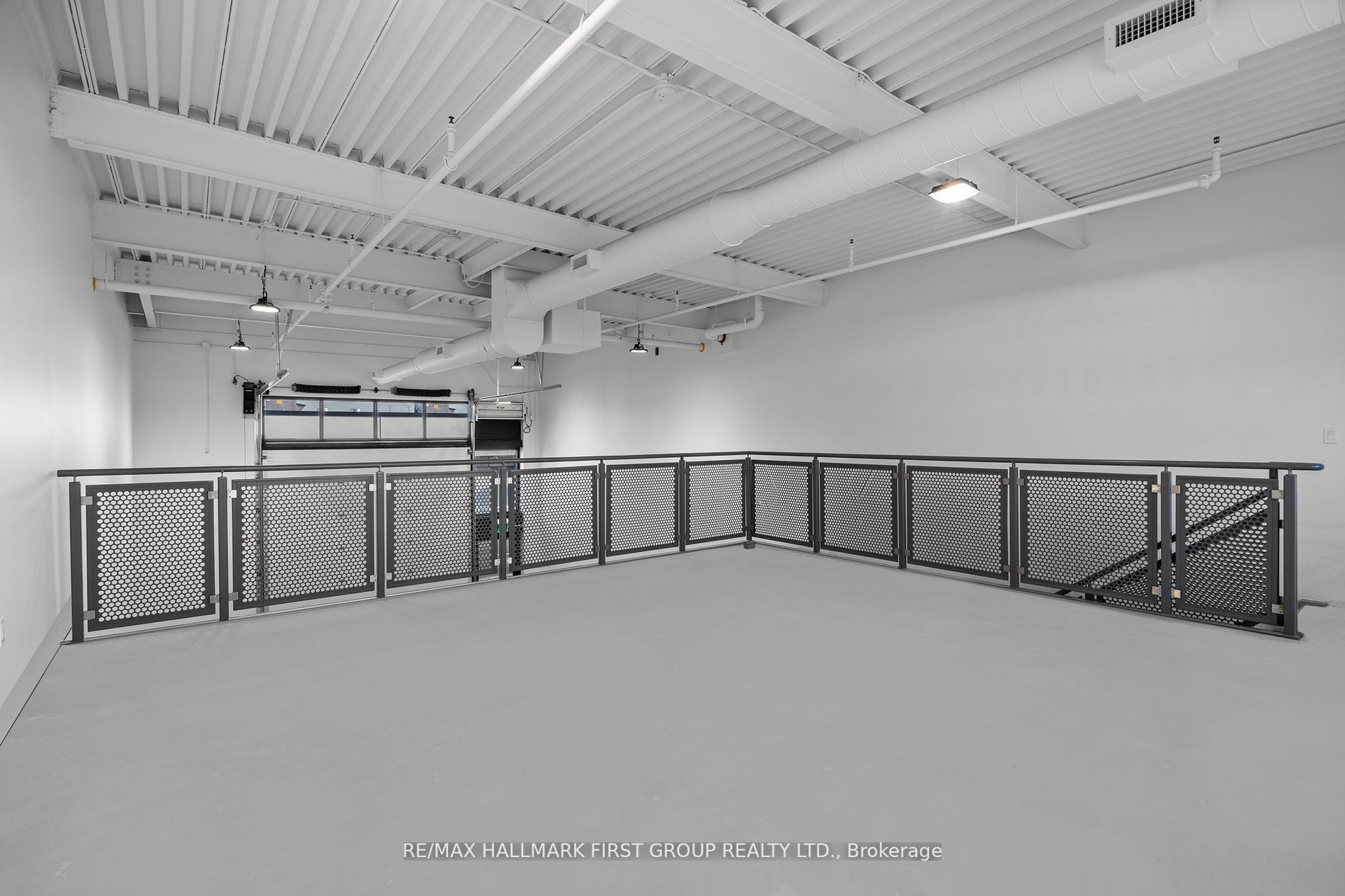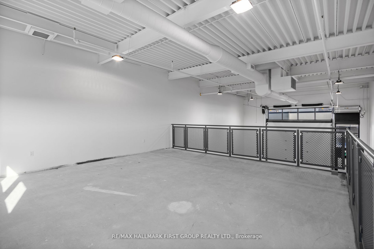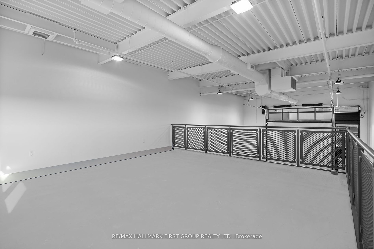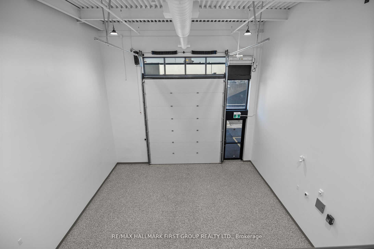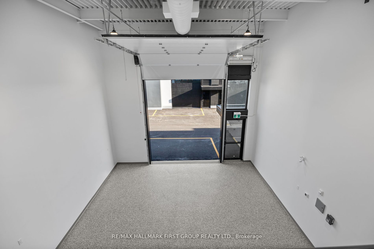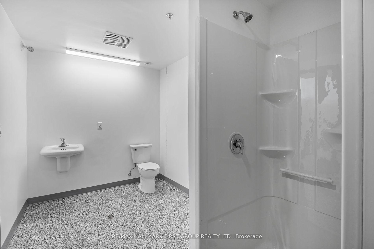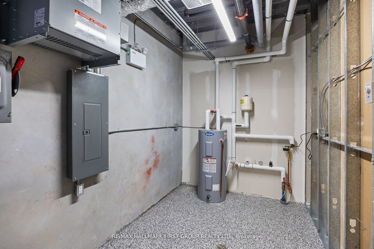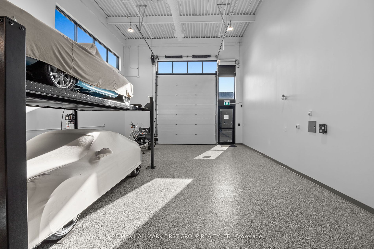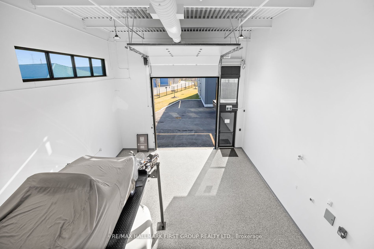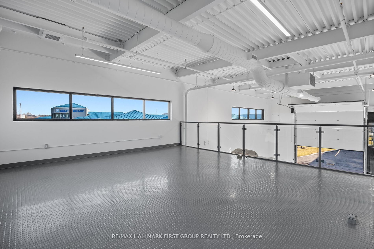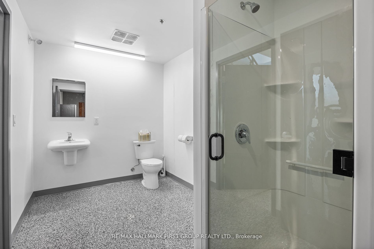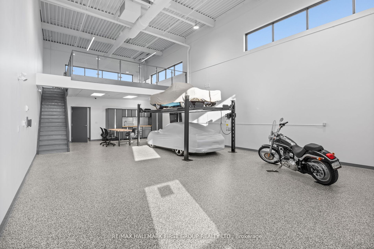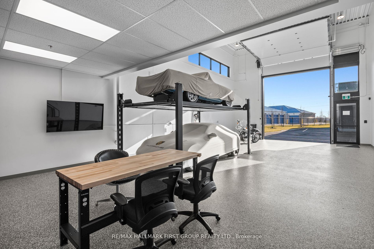$770,000
Available - For Sale
Listing ID: E8288478
250 Lake Rd , Unit A5, Clarington, L1C 4P8, Ontario
| Durham Region's premier garage condo development. Motohaus Garage Condos are a one-of-a-kind real estate investment designed to safeguard & store multi-car collections in a private garage condominium. 2nd floor loft. White-box ready to be fitted w/custom interiors. M1 zoning. High speed internet available. Temperature controlled. 24/7 secure access. Financing available. Insulated flat roof w/high performance EPDM roofing membrane. Insulated & steel reinforced concrete exterior wall construction. Reinforced concrete floor slabs, epoxy coating on Main Level. Metal stud interior walls with drywall, 1 hour rating between units. 12' x 14' insulated overhead door w/electric operator. Aluminum window & entrance door frames. Individually metered Hydro, Natural Gas & Water. Bell Fibe roughed-in to each unit. Cost sharing fee applies. Exterior security cameras with smart phone access. Fire sprinkler system installed throughout. 60 amp electrical service with multiple power outlets. LED lighting. |
| Extras: Electric hot water heater. 3 PC washroom. Heavy duty 24" utility sink. Gas fired HVAC unit (heat & AC). Carbon monoxide exhaust system. Hollow metal interior doors & frames. Interior walls & ceilings finished w/low gloss paint. |
| Price | $770,000 |
| Taxes: | $0.00 |
| Tax Type: | Annual |
| Assessment Year: | 2023 |
| Occupancy by: | Vacant |
| Address: | 250 Lake Rd , Unit A5, Clarington, L1C 4P8, Ontario |
| Apt/Unit: | A5 |
| Postal Code: | L1C 4P8 |
| Province/State: | Ontario |
| Directions/Cross Streets: | Hwy #401 & Liberty St. S. |
| Category: | Industrial Condo |
| Building Percentage: | Y |
| Total Area: | 1622.00 |
| Total Area Code: | Sq Ft |
| Industrial Area: | 1622 |
| Office/Appartment Area Code: | Sq Ft |
| Area Influences: | Major Highway |
| Approximatly Age: | New |
| Franchise: | N |
| Days Open: | 7 |
| Sprinklers: | Y |
| Washrooms: | 1 |
| Outside Storage: | N |
| Rail: | N |
| Crane: | N |
| Soil Test: | Y |
| Clear Height Feet: | 0 |
| Bay Size Length Feet: | 45 |
| Truck Level Shipping Doors #: | 0 |
| Double Man Shipping Doors #: | 0 |
| Drive-In Level Shipping Doors #: | 1 |
| Height Feet: | 14 |
| Width Feet: | 12 |
| Grade Level Shipping Doors #: | 0 |
| Heat Type: | Gas Forced Air Closd |
| Central Air Conditioning: | Y |
| Elevator Lift: | None |
| Sewers: | Sanitary |
| Water: | Municipal |
$
%
Years
This calculator is for demonstration purposes only. Always consult a professional
financial advisor before making personal financial decisions.
| Although the information displayed is believed to be accurate, no warranties or representations are made of any kind. |
| RE/MAX HALLMARK FIRST GROUP REALTY LTD. |
|
|

Milad Akrami
Sales Representative
Dir:
647-678-7799
Bus:
647-678-7799
| Book Showing | Email a Friend |
Jump To:
At a Glance:
| Type: | Com - Industrial |
| Area: | Durham |
| Municipality: | Clarington |
| Neighbourhood: | Bowmanville |
| Approximate Age: | New |
| Baths: | 1 |
Locatin Map:
Payment Calculator:

