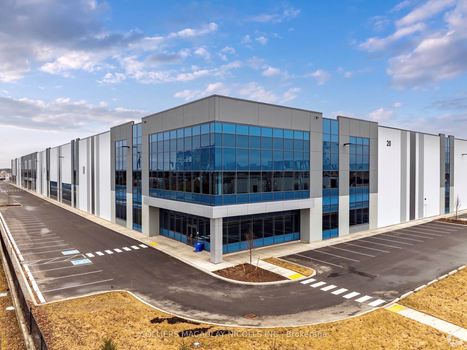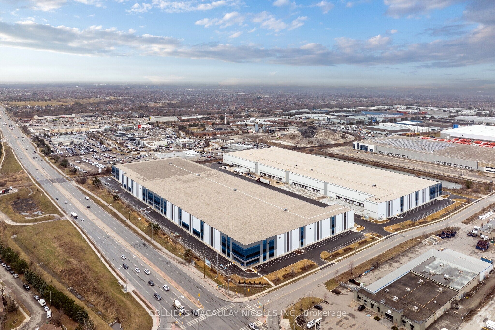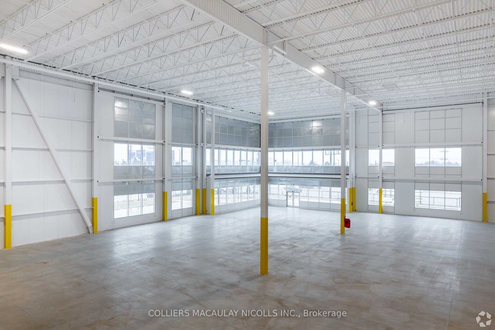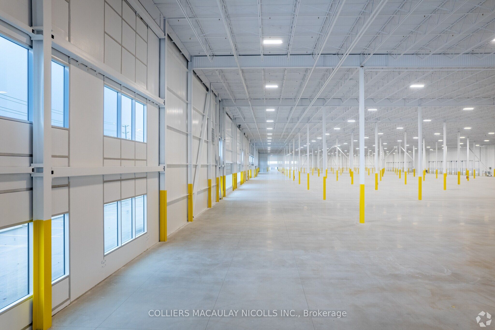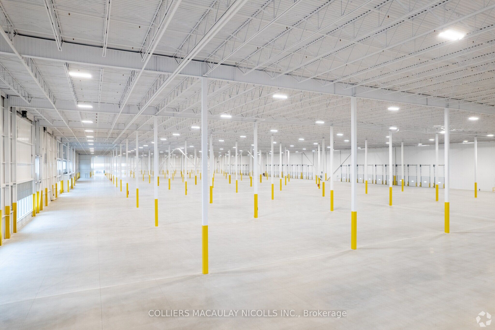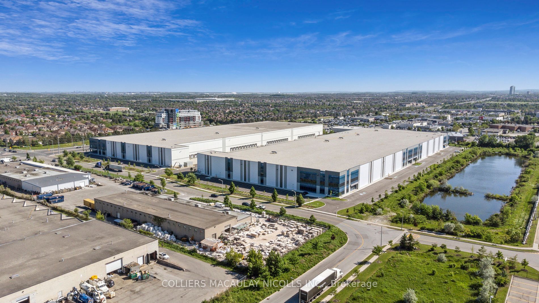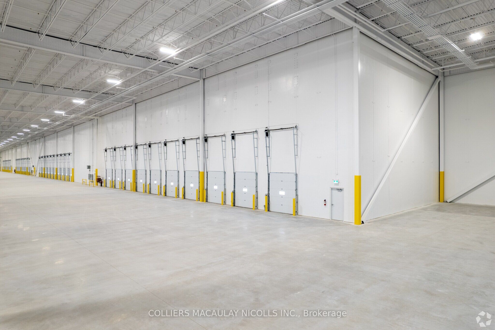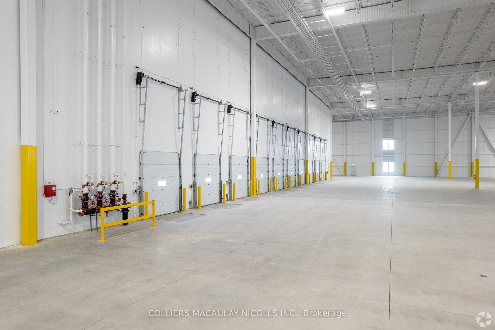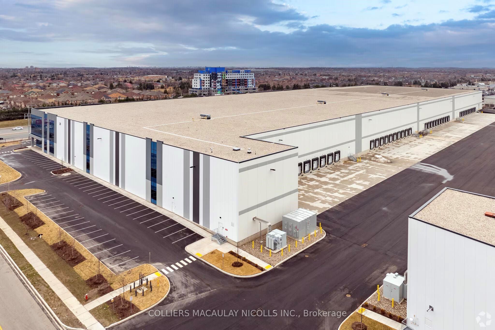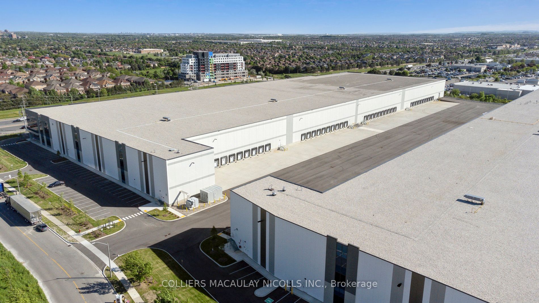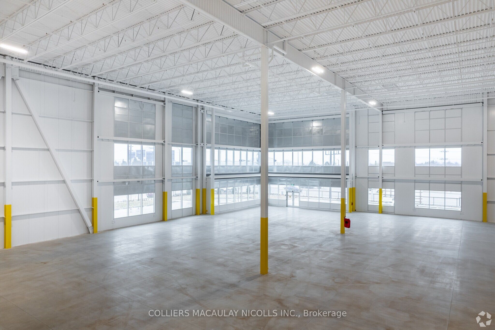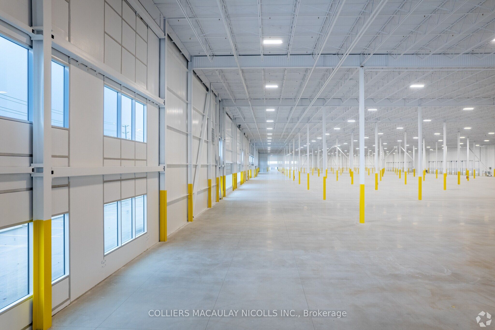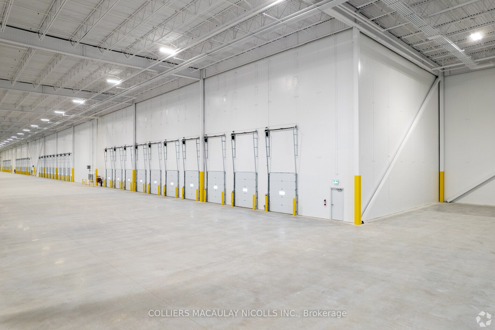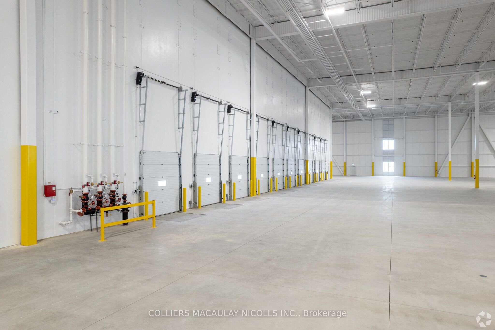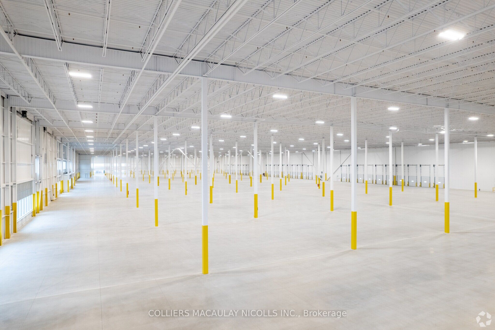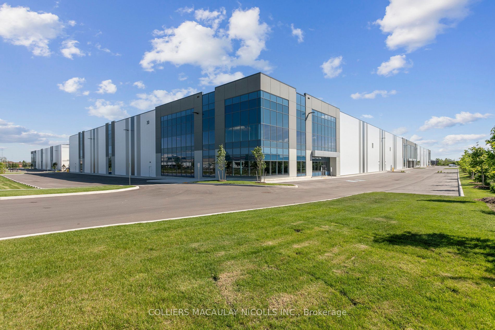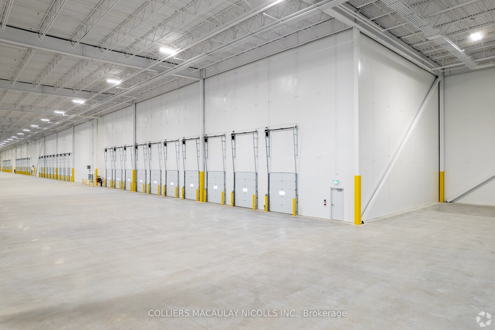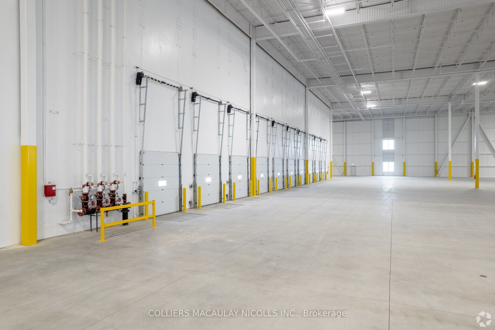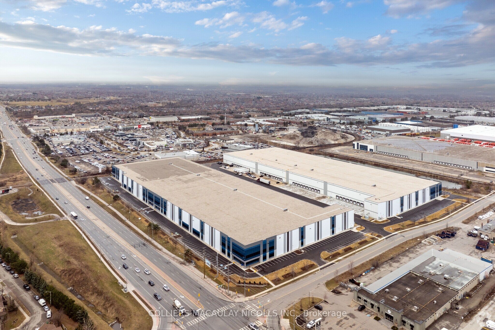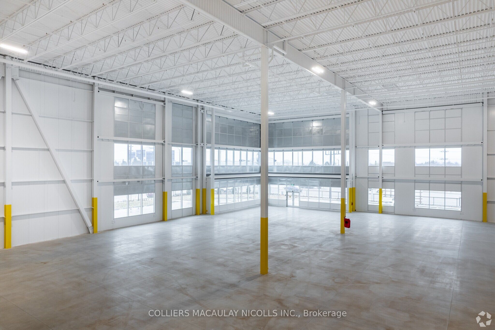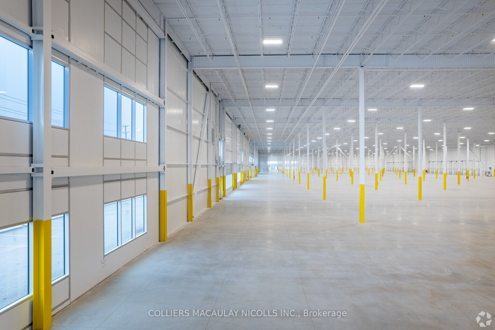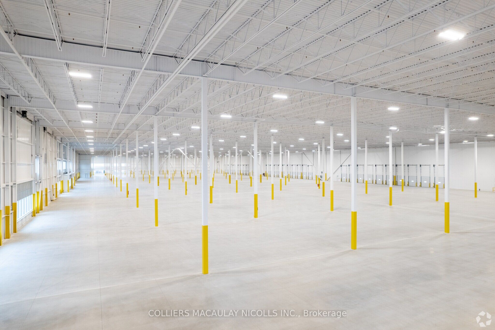$19.5
Available - For Rent
Listing ID: W8289500
20-30 Ironside Dr , Brampton, L7A 1A2, Ontario
| This state-of-the-art new development is comprised of two mid-bay industrial buildings constructed on 22 acres in Brampton, strategicallypositioned at the intersection of Hurontario St and Bovaird Dr. This brand-new facility offers 40' clear height, 4,000 amps, bay size 54'x41',stagingbay 54'x60', LED lighting, 8" floor slab, Cambridge makeup air units, ESFR sprinkler system. 20-30 Ironside Drive boasts convenient proximity toHighways 410 and 407, transit, along with prime accessibility to numerous local area amenities. |
| Price | $19.5 |
| Minimum Rental Term: | 60 |
| Maximum Rental Term: | 120 |
| Taxes: | $4.30 |
| Tax Type: | T.M.I. |
| Occupancy by: | Vacant |
| Address: | 20-30 Ironside Dr , Brampton, L7A 1A2, Ontario |
| Postal Code: | L7A 1A2 |
| Province/State: | Ontario |
| Directions/Cross Streets: | Ironside Dr/Bovaird Dr |
| Category: | Multi-Unit |
| Use: | Warehousing |
| Building Percentage: | N |
| Total Area: | 454186.00 |
| Total Area Code: | Sq Ft |
| Office/Appartment Area: | 3 |
| Office/Appartment Area Code: | % |
| Industrial Area: | 97 |
| Office/Appartment Area Code: | % |
| Sprinklers: | Y |
| Rail: | N |
| Clear Height Feet: | 40 |
| Bay Size Length Feet: | 41 |
| Truck Level Shipping Doors #: | 63 |
| Height Feet: | 10 |
| Width Feet: | 9 |
| Double Man Shipping Doors #: | 0 |
| Drive-In Level Shipping Doors #: | 1 |
| Height Feet: | 14 |
| Width Feet: | 11 |
| Grade Level Shipping Doors #: | 0 |
| Heat Type: | Gas Forced Air Open |
| Central Air Conditioning: | Part |
| Elevator Lift: | None |
| Sewers: | San+Storm |
| Water: | Municipal |
| Although the information displayed is believed to be accurate, no warranties or representations are made of any kind. |
| COLLIERS MACAULAY NICOLLS INC. |
|
|

Milad Akrami
Sales Representative
Dir:
647-678-7799
Bus:
647-678-7799
| Book Showing | Email a Friend |
Jump To:
At a Glance:
| Type: | Com - Industrial |
| Area: | Peel |
| Municipality: | Brampton |
| Neighbourhood: | Northwest Sandalwood Parkway |
| Tax: | $4.3 |
Locatin Map:

