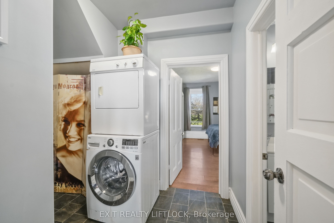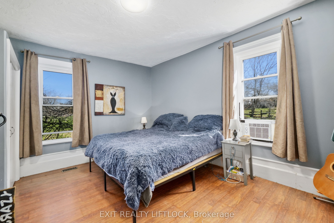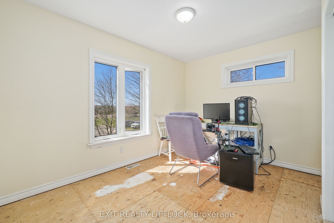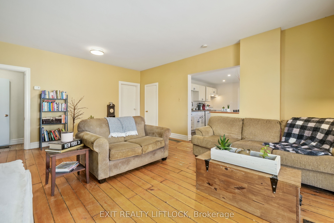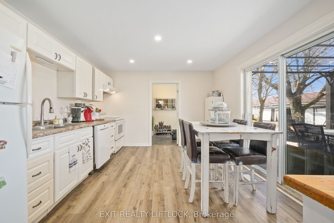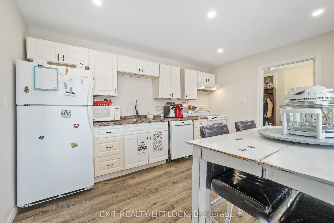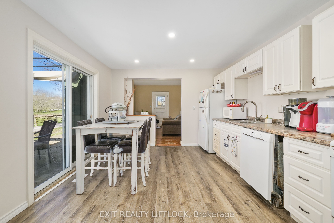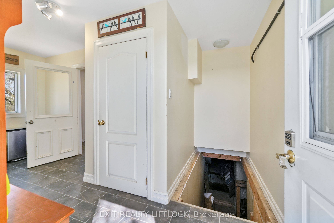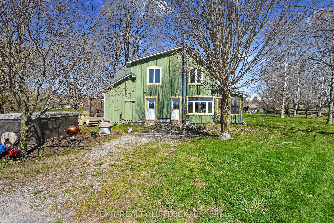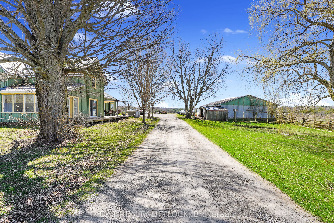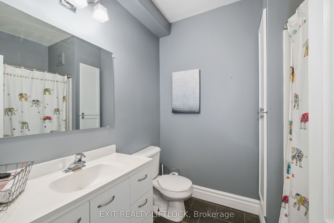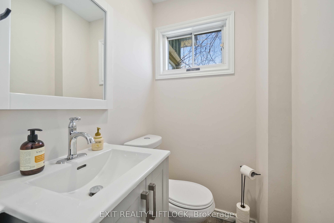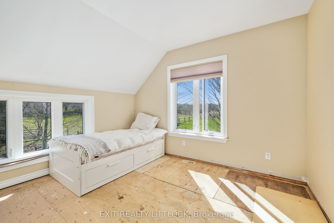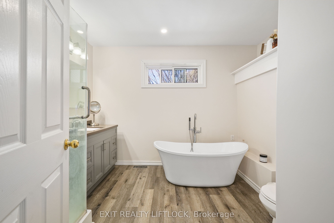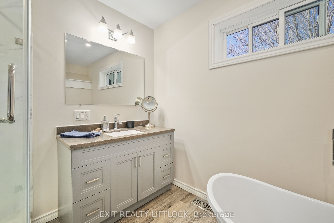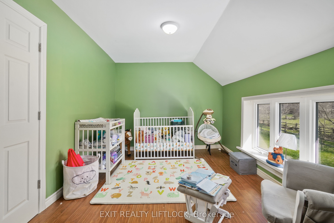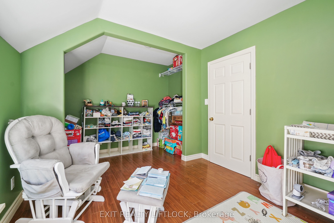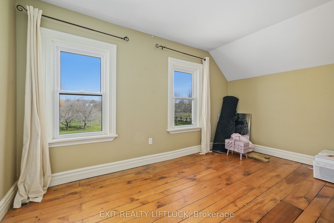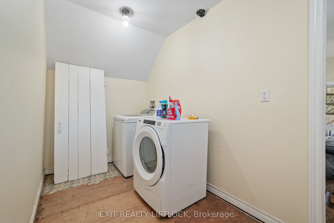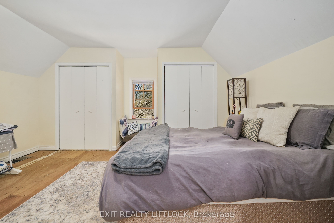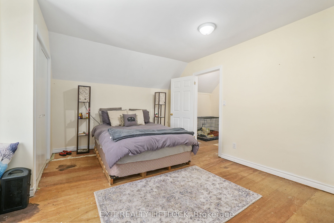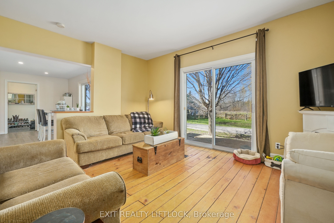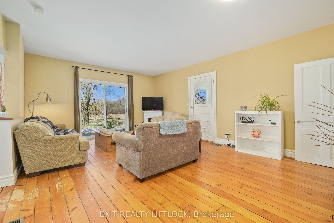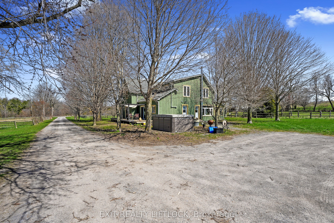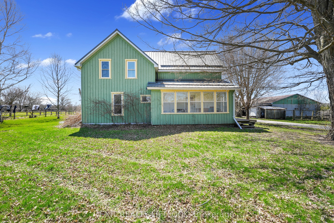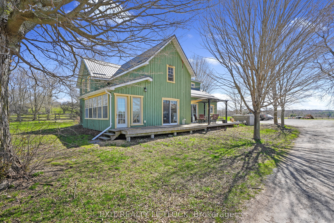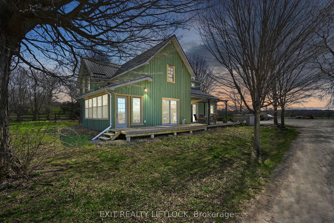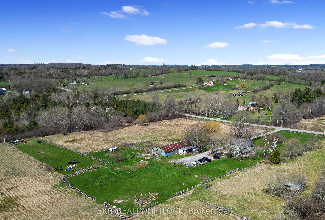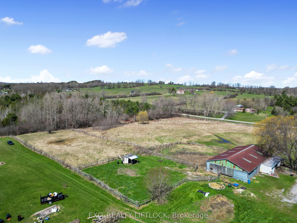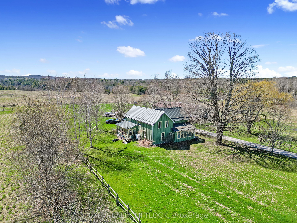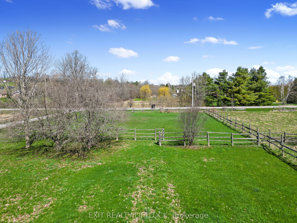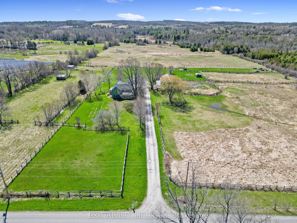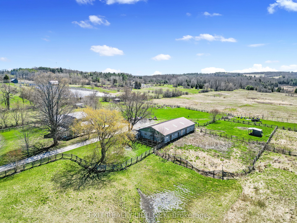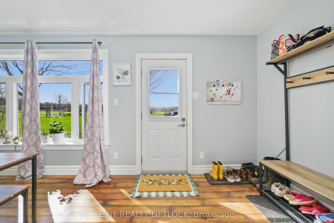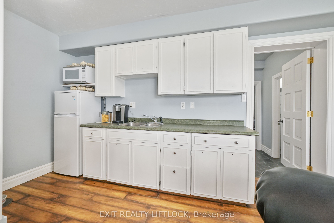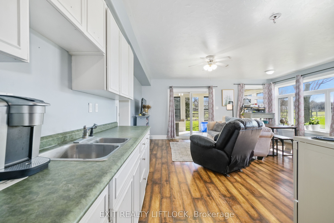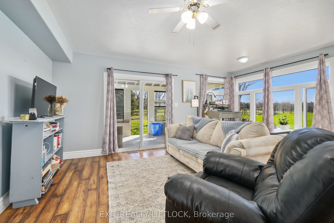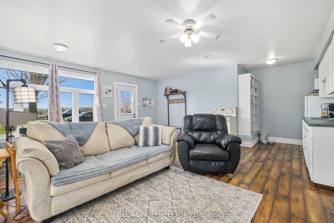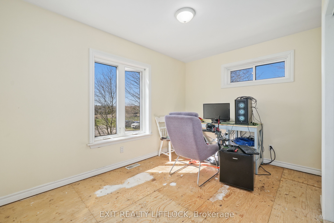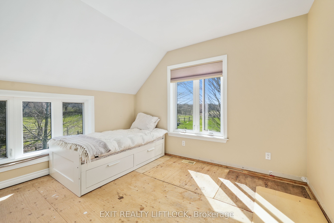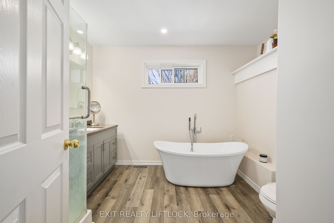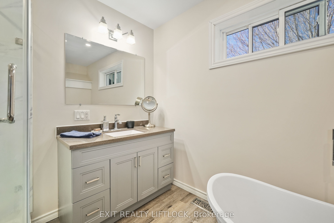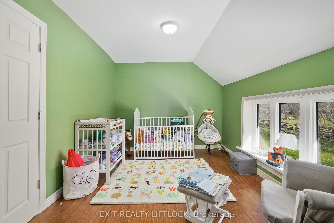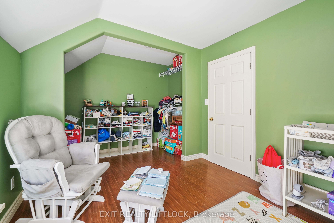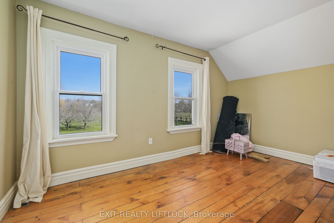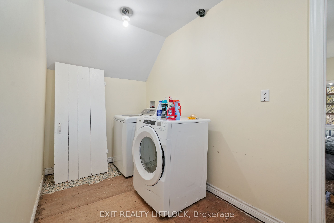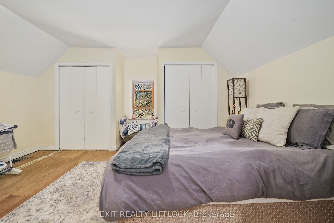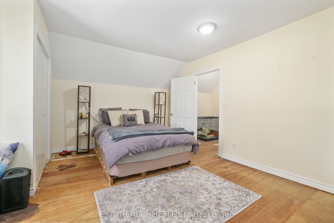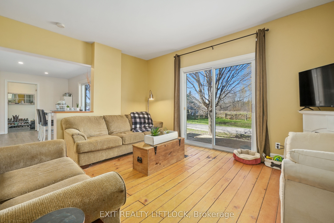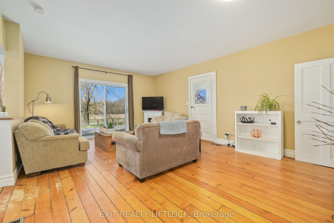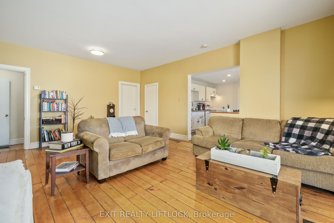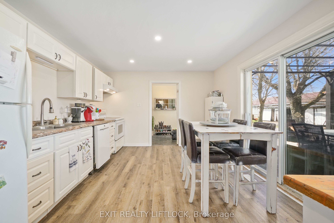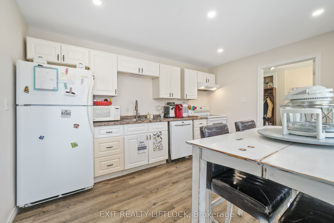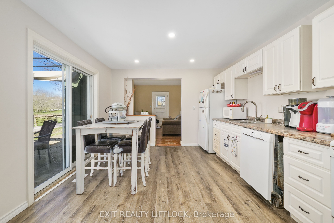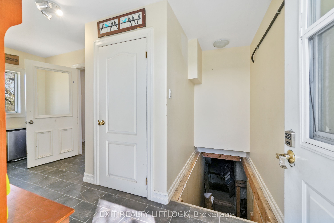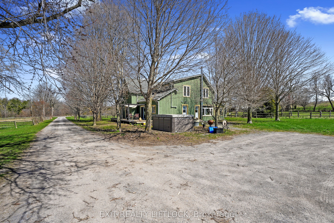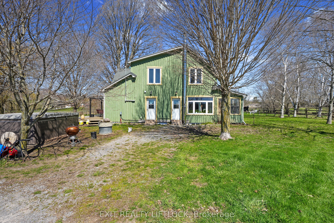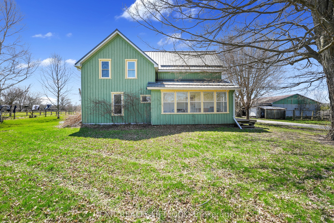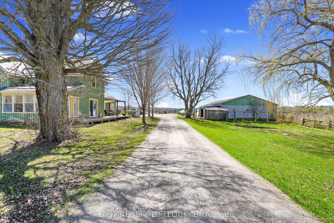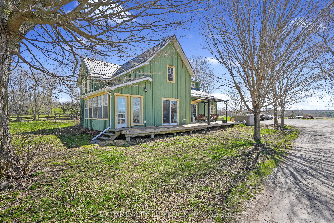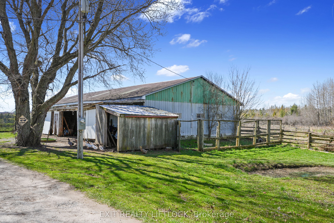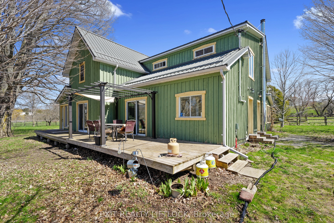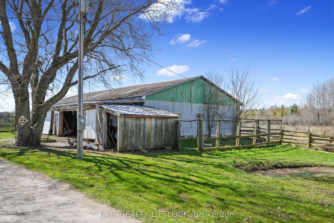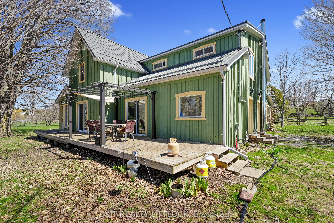$874,000
Available - For Sale
Listing ID: X8280550
3551 Shelter Valley Rd , Alnwick/Haldimand, K0K 2G0, Ontario
| Welcome to your rural paradise in rural Grafton! This expansive 5-bedroom, 2-bathroom home is nestled on a sprawling 6.95 acres of picturesque land, offering serene countryside living with ample space for all your needs. Step inside to discover a spacious and inviting interior, featuring an abundance of natural light and a versatile layout that caters to multi-generational living. One of the highlights of this property is its in-law potential, with a separate living area that includes its own kitchen, living room, bedroom, and bathroom. This self-contained space provides flexibility for extended family members or guests, ensuring everyone has their own comfort and privacy. Outdoor enthusiasts will appreciate the expansive grounds, which include a three-stall barn and paddocks, perfect for horses or other livestock. Whether you're an equestrian enthusiast or simply enjoy the tranquility of rural living, this property offers endless opportunities to embrace the great outdoors. |
| Extras: Located in the heart of rural Grafton, this home provides a peaceful retreat from the hustle and bustle of city life, while still being within easy reach of amenities and conveniences. |
| Price | $874,000 |
| Taxes: | $4136.91 |
| Assessment: | $344000 |
| Assessment Year: | 2023 |
| Address: | 3551 Shelter Valley Rd , Alnwick/Haldimand, K0K 2G0, Ontario |
| Lot Size: | 525.98 x 581.25 (Feet) |
| Acreage: | 5-9.99 |
| Directions/Cross Streets: | Shelter Valley Rd/County Rd 25 |
| Rooms: | 12 |
| Bedrooms: | 5 |
| Bedrooms +: | |
| Kitchens: | 2 |
| Family Room: | N |
| Basement: | Full, Unfinished |
| Approximatly Age: | 100+ |
| Property Type: | Rural Resid |
| Style: | 2-Storey |
| Exterior: | Board/Batten |
| Garage Type: | None |
| (Parking/)Drive: | Private |
| Drive Parking Spaces: | 15 |
| Pool: | None |
| Other Structures: | Barn, Paddocks |
| Approximatly Age: | 100+ |
| Approximatly Square Footage: | 2500-3000 |
| Property Features: | Clear View, Golf, Part Cleared, School Bus Route, Wooded/Treed |
| Fireplace/Stove: | N |
| Heat Source: | Propane |
| Heat Type: | Forced Air |
| Central Air Conditioning: | None |
| Laundry Level: | Main |
| Sewers: | Septic |
| Water: | Well |
| Water Supply Types: | Dug Well |
| Utilities-Cable: | N |
| Utilities-Hydro: | Y |
| Utilities-Gas: | N |
| Utilities-Telephone: | Y |
$
%
Years
This calculator is for demonstration purposes only. Always consult a professional
financial advisor before making personal financial decisions.
| Although the information displayed is believed to be accurate, no warranties or representations are made of any kind. |
| EXIT REALTY LIFTLOCK |
|
|

Milad Akrami
Sales Representative
Dir:
647-678-7799
Bus:
647-678-7799
| Book Showing | Email a Friend |
Jump To:
At a Glance:
| Type: | Freehold - Rural Resid |
| Area: | Northumberland |
| Municipality: | Alnwick/Haldimand |
| Neighbourhood: | Rural Alnwick/Haldimand |
| Style: | 2-Storey |
| Lot Size: | 525.98 x 581.25(Feet) |
| Approximate Age: | 100+ |
| Tax: | $4,136.91 |
| Beds: | 5 |
| Baths: | 3 |
| Fireplace: | N |
| Pool: | None |
Locatin Map:
Payment Calculator:

