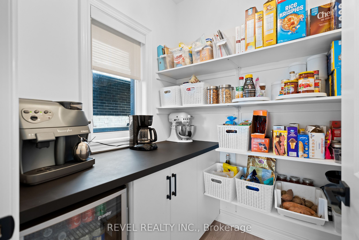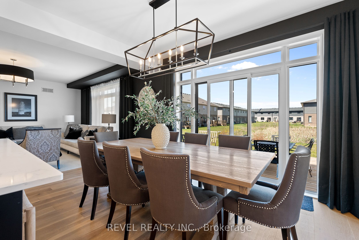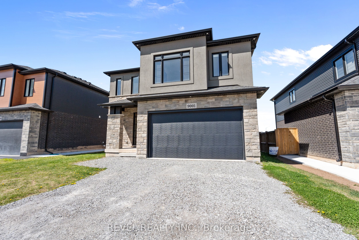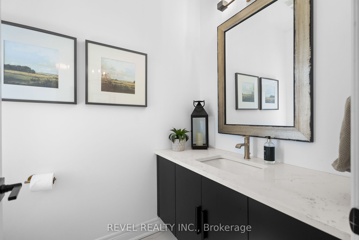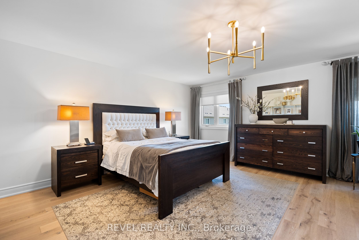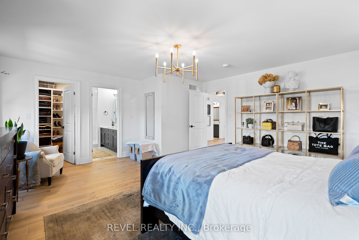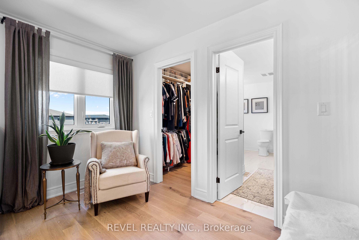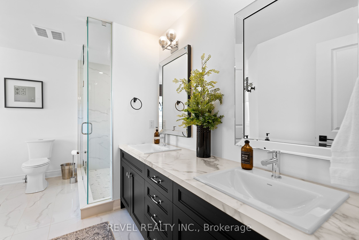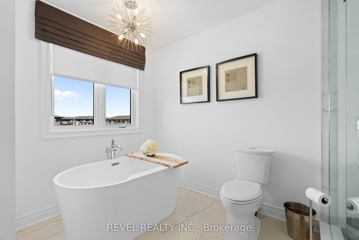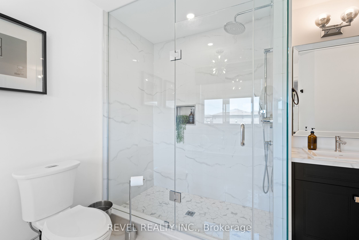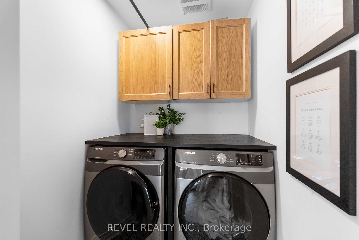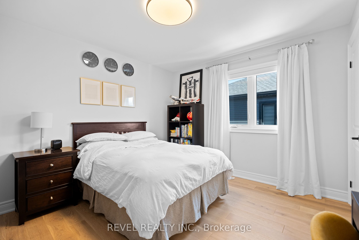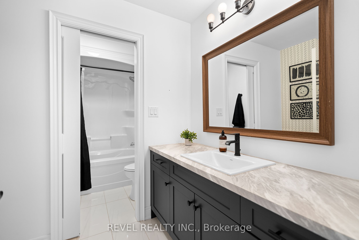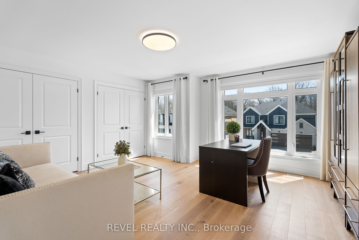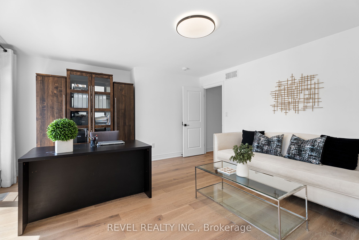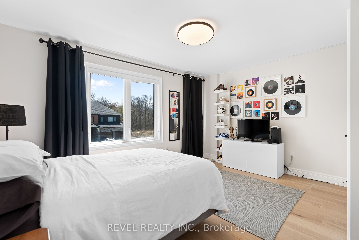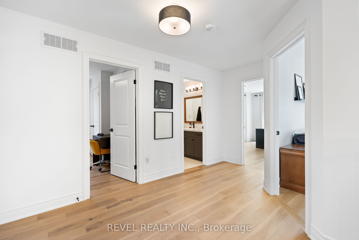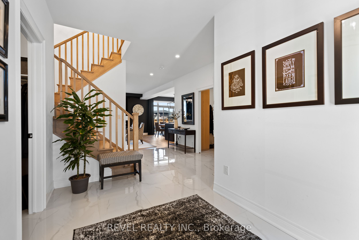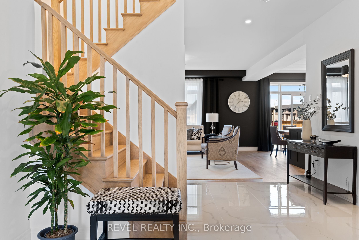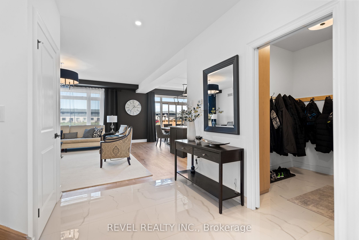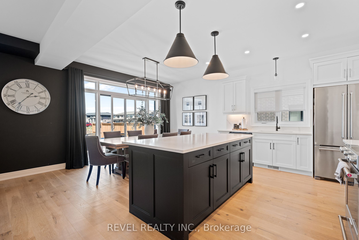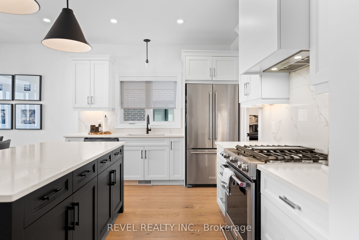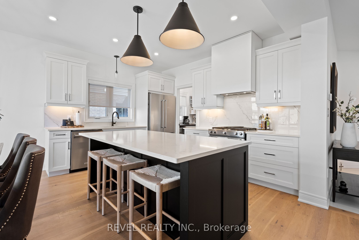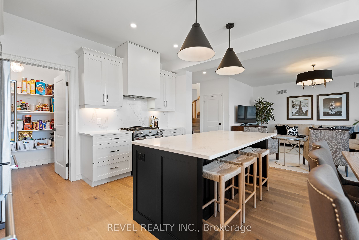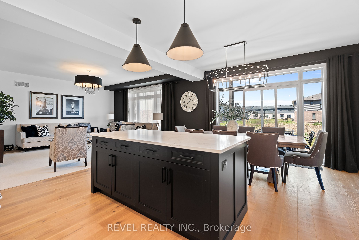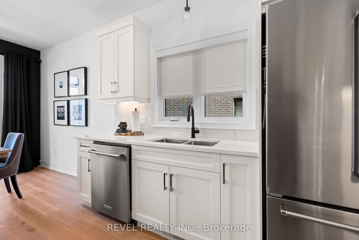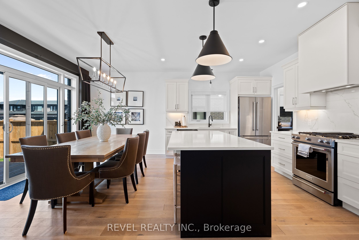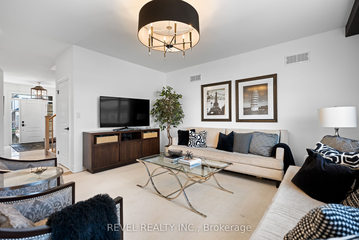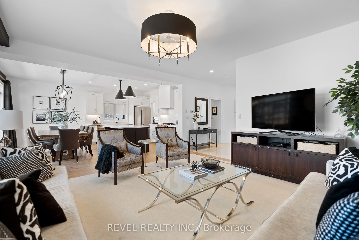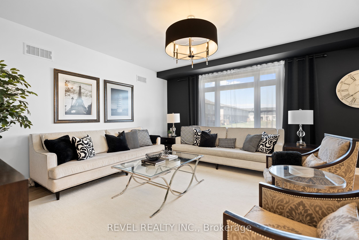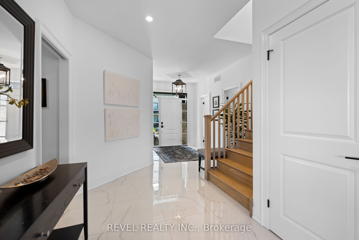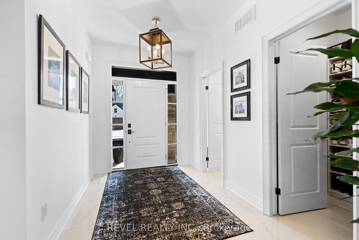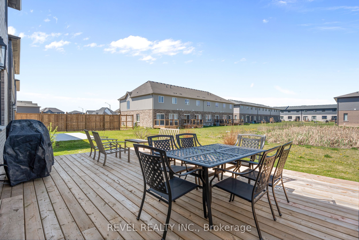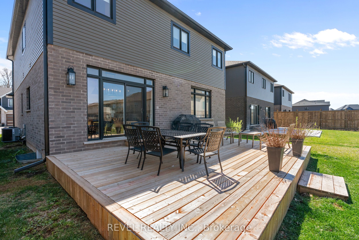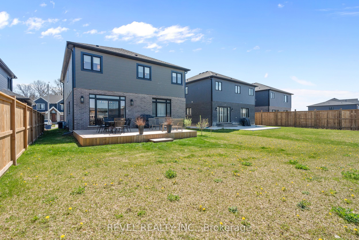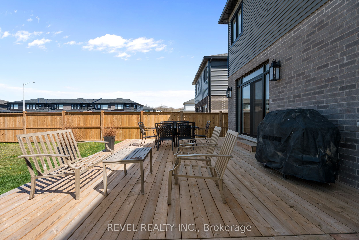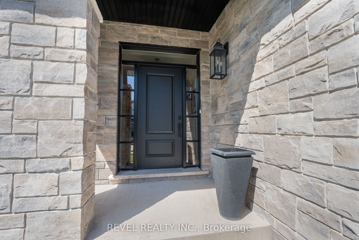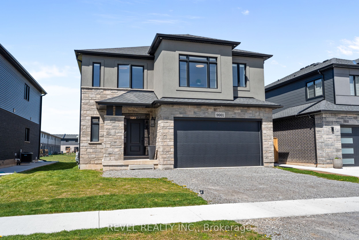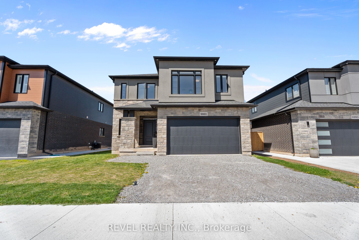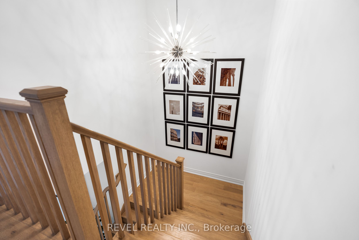$1,114,800
Available - For Sale
Listing ID: X8280828
9001 Emily Blvd , Niagara Falls, L2H 3T1, Ontario
| Welcome to Forestview Estates, where luxury meets convenience! This stunning 2-storey home, crafted by Perrella Homes, boasts elegance and comfort at every turn. Built just 3 years ago, this residence offers modern living in a prime location with easy access to all amenities and the QEW highway. Step inside to discover an inviting open concept main floor, featuring a spacious kitchen, dining area, and living room. The kitchen is a chef's dream, complete with a large island, ample cabinet space, and a convenient pantry, all adorned with sleek quartz countertops. On the second floor, you'll find the primary suite, a serene retreat with a walk-in closet and a luxurious 5-piece ensuite, featuring a soaker tub, walk-in shower, and double sinks. Three additional generously sized bedrooms and another 5-piece bathroom provide ample space for the whole family. Hardwood and porcelain flooring flow seamlessly throughout, complementing the home's upscale aesthetic. Plus, enjoy the convenience of second-floor laundry. Outside, the all-brick, stucco, and stone exterior exude curb appeal, while a large rear wood deck offers the perfect spot for outdoor entertaining. With a full unfinished basement, 2-car garage, and all the modern comforts you desire, this home is sure to impress even the most discerning buyer. Don't miss your chance to make this exquisite property yours! |
| Price | $1,114,800 |
| Taxes: | $7736.00 |
| Assessment: | $514000 |
| Assessment Year: | 2023 |
| Address: | 9001 Emily Blvd , Niagara Falls, L2H 3T1, Ontario |
| Lot Size: | 46.75 x 115.03 (Feet) |
| Directions/Cross Streets: | Garner To Emily |
| Rooms: | 8 |
| Bedrooms: | 4 |
| Bedrooms +: | |
| Kitchens: | 1 |
| Family Room: | Y |
| Basement: | Full, Unfinished |
| Approximatly Age: | 0-5 |
| Property Type: | Detached |
| Style: | 2-Storey |
| Exterior: | Brick, Stone |
| Garage Type: | Attached |
| (Parking/)Drive: | Private |
| Drive Parking Spaces: | 2 |
| Pool: | None |
| Approximatly Age: | 0-5 |
| Approximatly Square Footage: | 2000-2500 |
| Property Features: | Place Of Wor, Public Transit, School, School Bus Route |
| Fireplace/Stove: | N |
| Heat Source: | Gas |
| Heat Type: | Forced Air |
| Central Air Conditioning: | Central Air |
| Sewers: | Sewers |
| Water: | Municipal |
$
%
Years
This calculator is for demonstration purposes only. Always consult a professional
financial advisor before making personal financial decisions.
| Although the information displayed is believed to be accurate, no warranties or representations are made of any kind. |
| REVEL REALTY INC. |
|
|

Milad Akrami
Sales Representative
Dir:
647-678-7799
Bus:
647-678-7799
| Virtual Tour | Book Showing | Email a Friend |
Jump To:
At a Glance:
| Type: | Freehold - Detached |
| Area: | Niagara |
| Municipality: | Niagara Falls |
| Style: | 2-Storey |
| Lot Size: | 46.75 x 115.03(Feet) |
| Approximate Age: | 0-5 |
| Tax: | $7,736 |
| Beds: | 4 |
| Baths: | 3 |
| Fireplace: | N |
| Pool: | None |
Locatin Map:
Payment Calculator:

