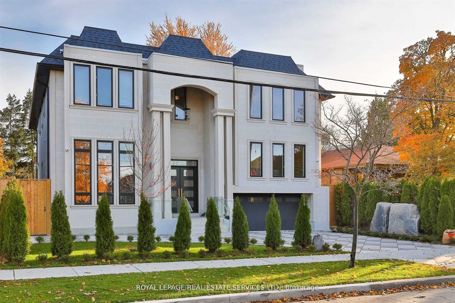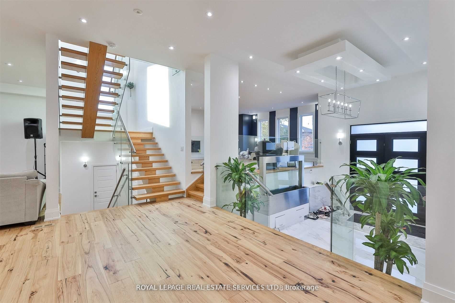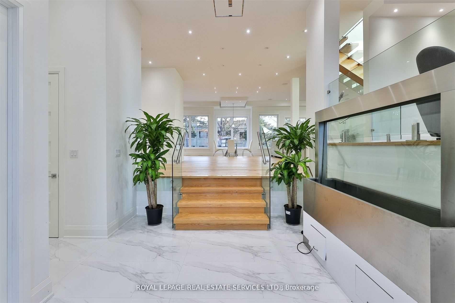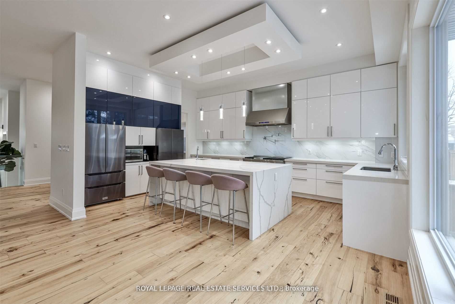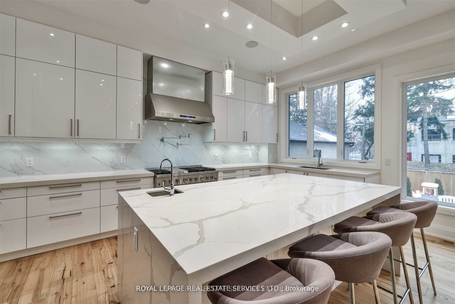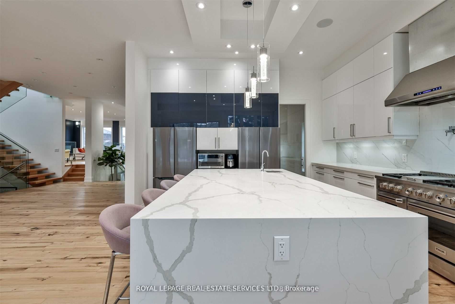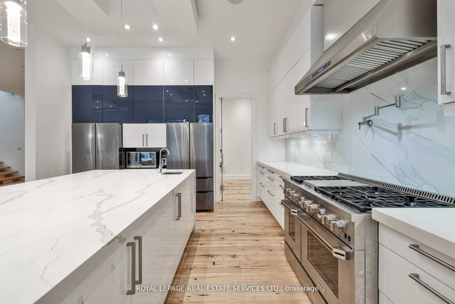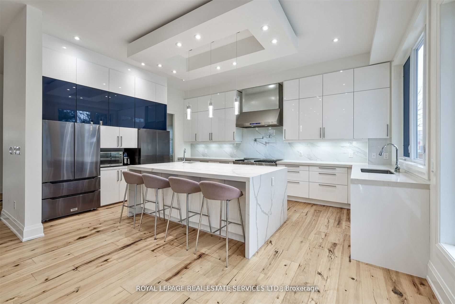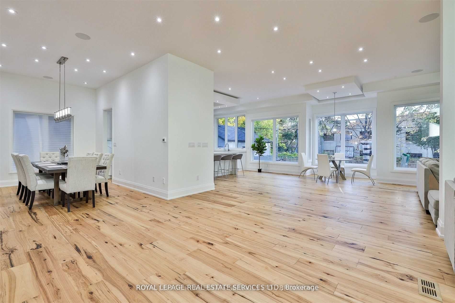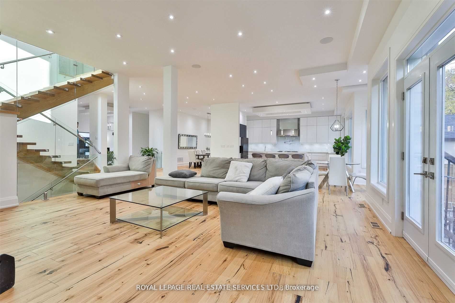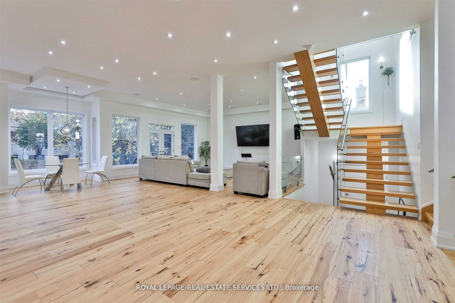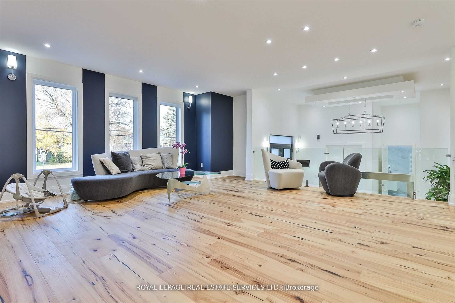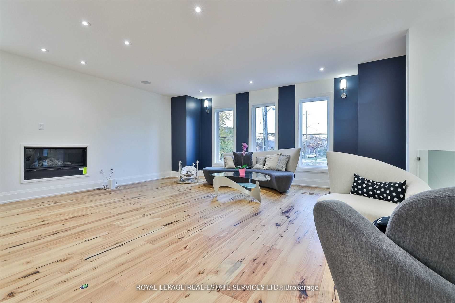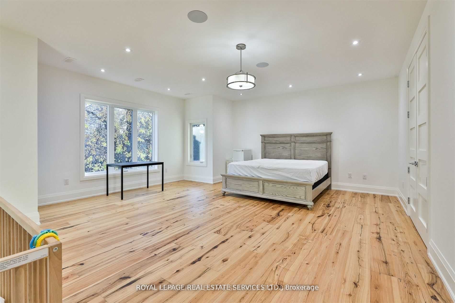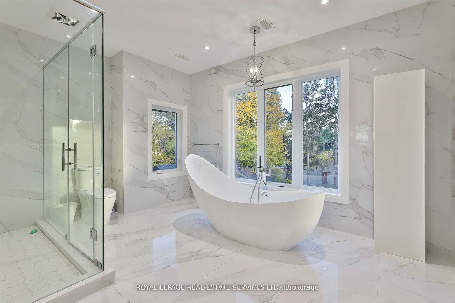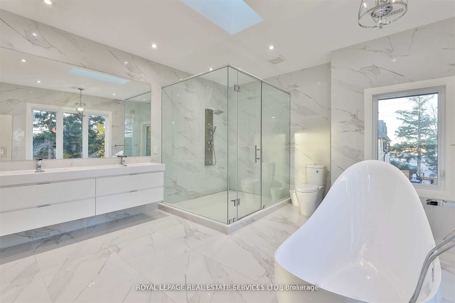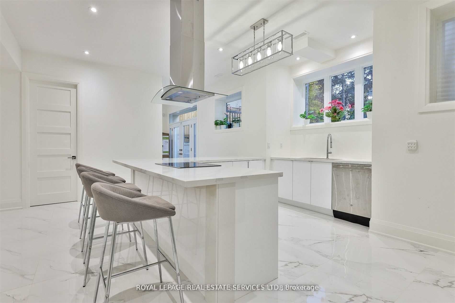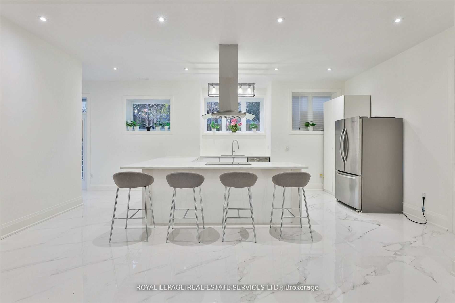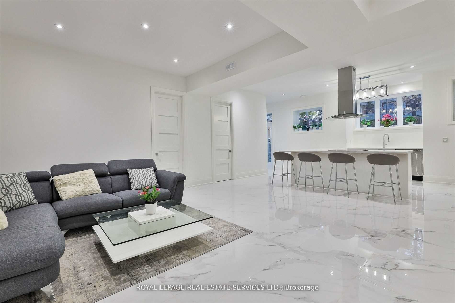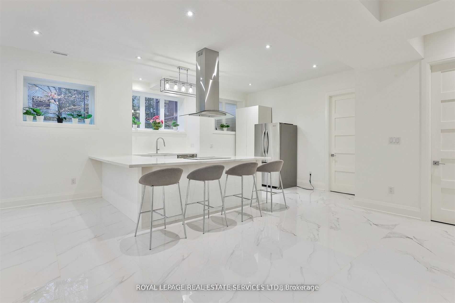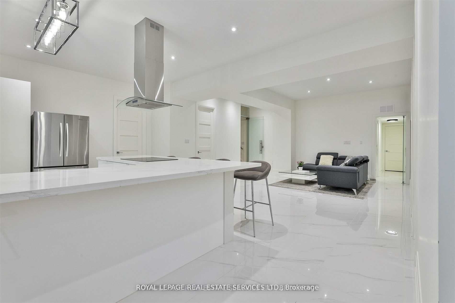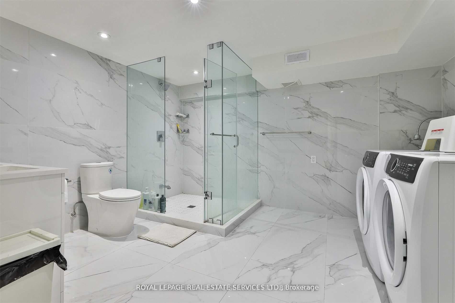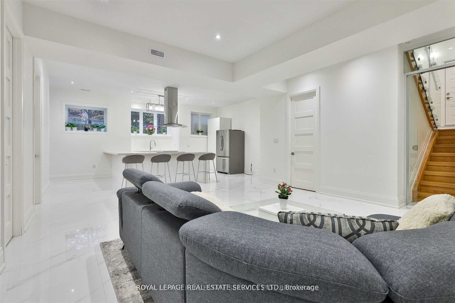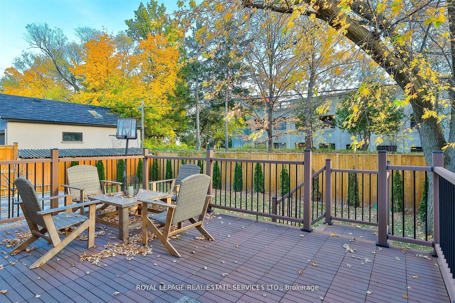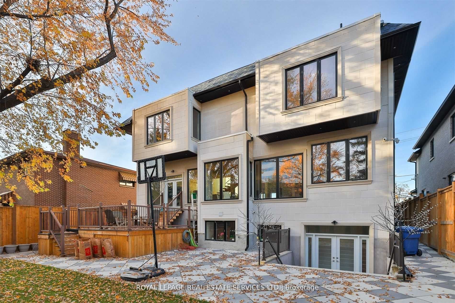$3,498,800
Available - For Sale
Listing ID: W8279694
61 Dane Ave , Toronto, M6A 1G4, Ontario
| 61 Dane Ave, where the owner, also the builder/contractor, offers to accommodate any minor customization requests for new owners. This beautifully designed Transitional Home boasts meticulous craftsmanship throughout.Step into a spacious kitchen featuring a huge center island, complemented by dining, living, and family rooms with impressive 11-foot ceilings. A main floor office sits adjacent to a convenient 3-piece bath. With 5+4 bedrooms and 6 bathrooms, this custom-built estate spans approximately 7,360 sq.ft., including a fully finished lower level with a separate entrance and walkout to the rear garden.Set on a generous 60 ft. x 125 ft. lot, ideal for a pool, this property offers a private retreat with an interlocked driveway. Inside, enjoy the grandeur of an open-concept design highlighted by 6 skylights, large plank hardwood floors, a floating plank staircase with glass railings, and a gas fireplace. The home features 350 pot lights, ensuring a bright and inviting atmosphere throughout.The finished lower level adds versatility with 4 guestrooms, a second kitchen, and a vast recreation area perfect for entertaining. Conveniently located steps away from Fortinos, Canadian Tire, Lawrence West Station (TTC), schools, parks, and just a short drive to Yorkdale Mall and Allen Road, this home epitomizes convenience and luxury.Show and sell with confidencethis property truly represents a rare opportunity to own a stunning home designed for both comfort and style. |
| Price | $3,498,800 |
| Taxes: | $13265.51 |
| Address: | 61 Dane Ave , Toronto, M6A 1G4, Ontario |
| Lot Size: | 60.00 x 125.00 (Feet) |
| Directions/Cross Streets: | Lawrence/East of Dufferin |
| Rooms: | 10 |
| Rooms +: | 4 |
| Bedrooms: | 5 |
| Bedrooms +: | 4 |
| Kitchens: | 1 |
| Kitchens +: | 1 |
| Family Room: | Y |
| Basement: | Apartment |
| Approximatly Age: | 0-5 |
| Property Type: | Detached |
| Style: | 2-Storey |
| Exterior: | Stucco/Plaster |
| Garage Type: | Built-In |
| (Parking/)Drive: | Pvt Double |
| Drive Parking Spaces: | 4 |
| Pool: | None |
| Approximatly Age: | 0-5 |
| Approximatly Square Footage: | 5000+ |
| Property Features: | Hospital, Park, Place Of Worship, Public Transit, School |
| Fireplace/Stove: | Y |
| Heat Source: | Gas |
| Heat Type: | Forced Air |
| Central Air Conditioning: | Central Air |
| Central Vac: | Y |
| Laundry Level: | Upper |
| Sewers: | None |
| Water: | Both |
$
%
Years
This calculator is for demonstration purposes only. Always consult a professional
financial advisor before making personal financial decisions.
| Although the information displayed is believed to be accurate, no warranties or representations are made of any kind. |
| ROYAL LEPAGE REAL ESTATE SERVICES LTD. |
|
|

Milad Akrami
Sales Representative
Dir:
647-678-7799
Bus:
647-678-7799
| Book Showing | Email a Friend |
Jump To:
At a Glance:
| Type: | Freehold - Detached |
| Area: | Toronto |
| Municipality: | Toronto |
| Neighbourhood: | Yorkdale-Glen Park |
| Style: | 2-Storey |
| Lot Size: | 60.00 x 125.00(Feet) |
| Approximate Age: | 0-5 |
| Tax: | $13,265.51 |
| Beds: | 5+4 |
| Baths: | 5 |
| Fireplace: | Y |
| Pool: | None |
Locatin Map:
Payment Calculator:

