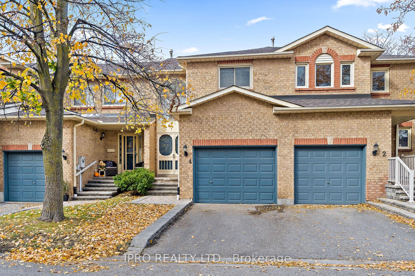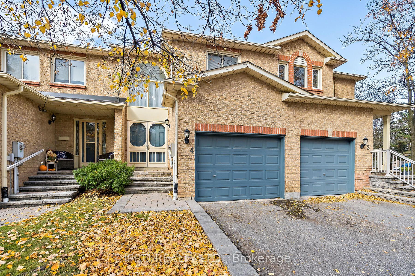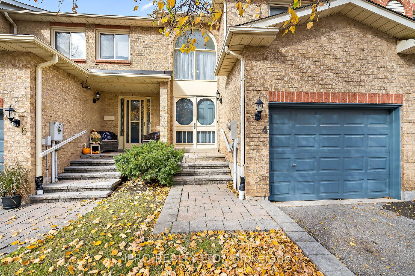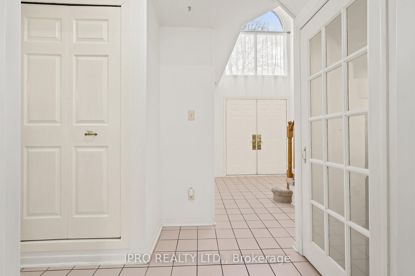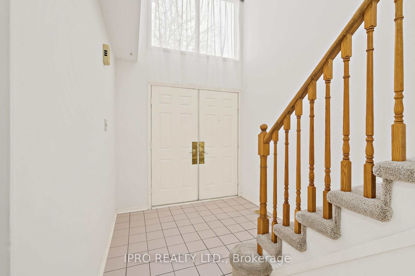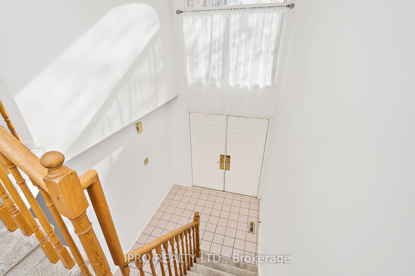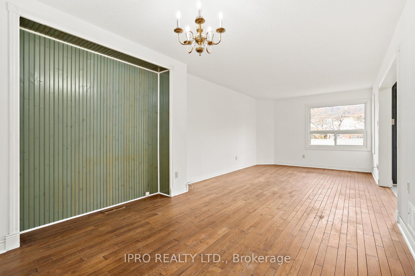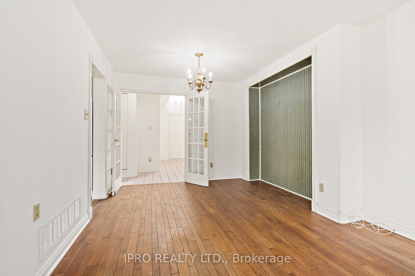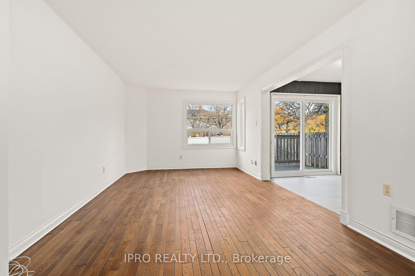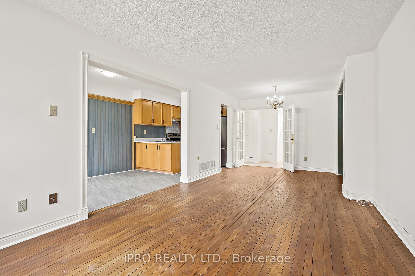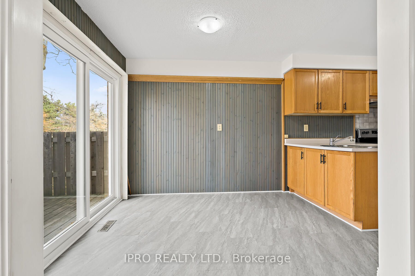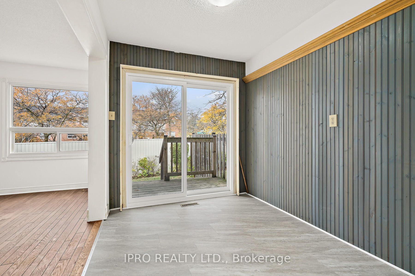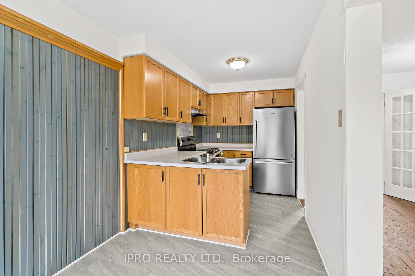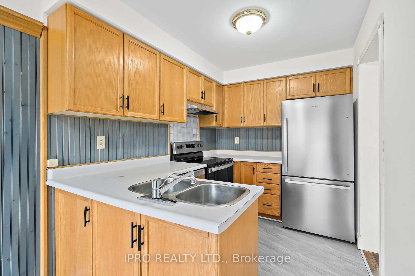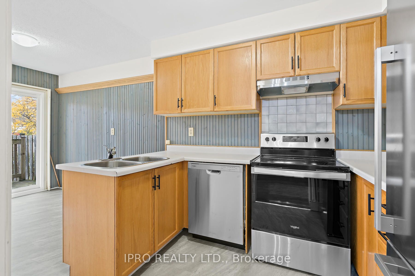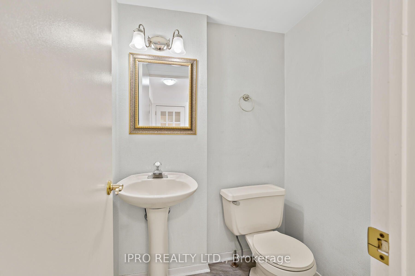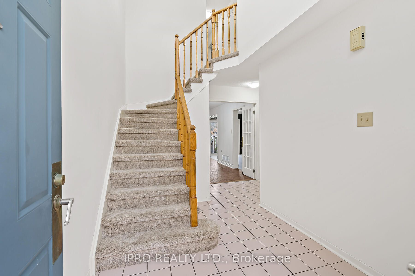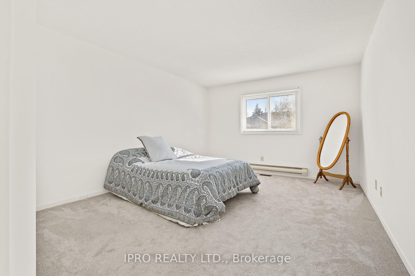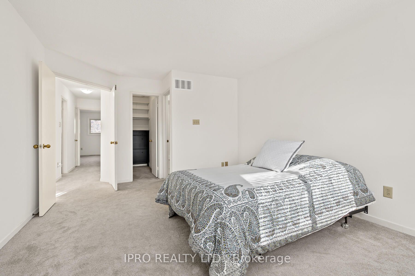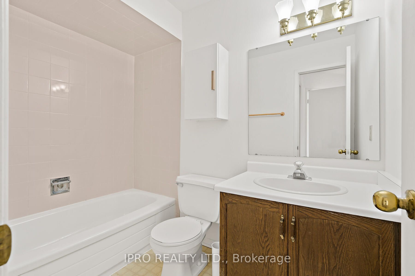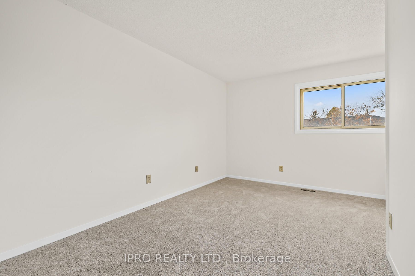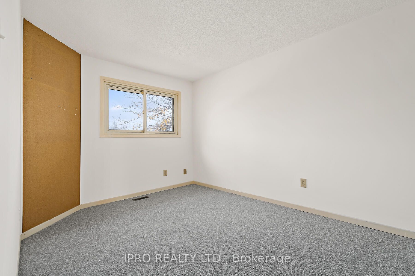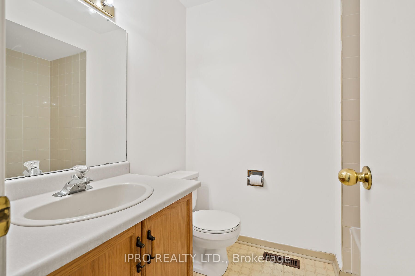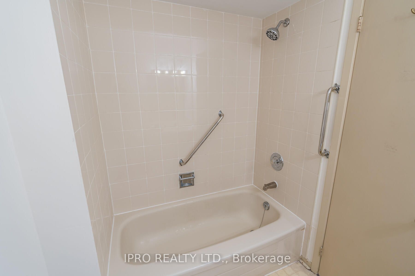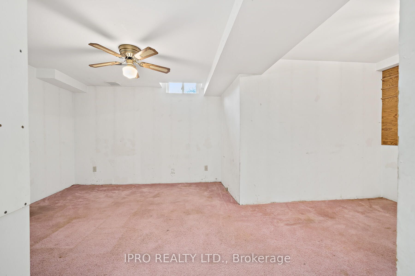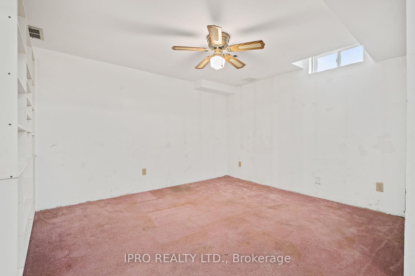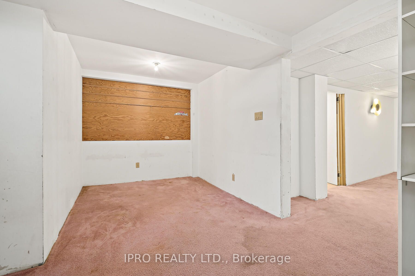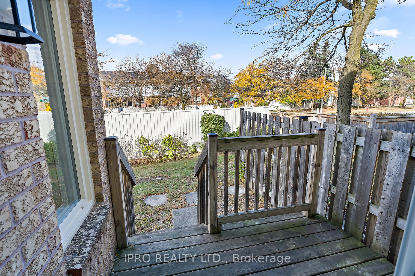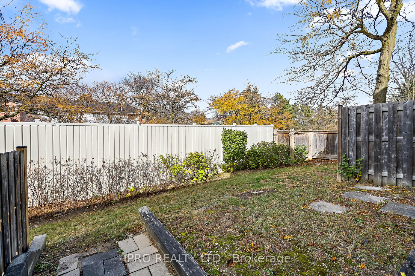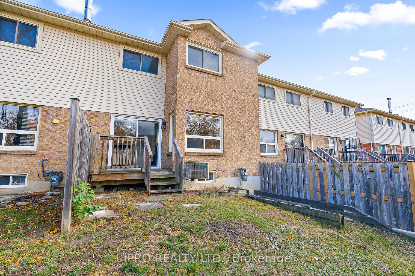$739,999
Available - For Sale
Listing ID: W8277056
4 Farnham Dr , Unit 7, Brampton, L6X 4H7, Ontario
| Location is key, and this property excels in that regard. It's conveniently close to all amenities, including easy access to the GO transit, which simplifies your daily commute. Shopping is a breeze with a variety of stores and markets just a stone's throw away. This neighborhood offers the perfect blend of urban convenience and suburban tranquility. This home is the perfect canvas for you to add your personal touch and make it your own. With its new appliances, updated kitchen flooring, and fresh paint, you'll enjoy the comfort and style of a contemporary living space. Don't miss the opportunity to make this property your ideal home. Great family oriented neighborhood close to schools, parks & much more. |
| Extras: New vinyl flooring kitchen and 2 piece on main floor (2023) roof (2023) kitchen appliances (2023) gas dryer (2022) kitchen sliding door (2023) |
| Price | $739,999 |
| Taxes: | $3315.40 |
| Maintenance Fee: | 393.41 |
| Address: | 4 Farnham Dr , Unit 7, Brampton, L6X 4H7, Ontario |
| Province/State: | Ontario |
| Condo Corporation No | PCP/3 |
| Level | 1 |
| Unit No | 7 |
| Directions/Cross Streets: | Chingacousy/Flowertown |
| Rooms: | 6 |
| Rooms +: | 1 |
| Bedrooms: | 3 |
| Bedrooms +: | |
| Kitchens: | 1 |
| Family Room: | N |
| Basement: | Part Fin |
| Approximatly Age: | 31-50 |
| Property Type: | Condo Townhouse |
| Style: | 2-Storey |
| Exterior: | Alum Siding, Brick |
| Garage Type: | Attached |
| Garage(/Parking)Space: | 1.00 |
| Drive Parking Spaces: | 1 |
| Park #1 | |
| Parking Type: | Exclusive |
| Exposure: | S |
| Balcony: | None |
| Locker: | None |
| Pet Permited: | Restrict |
| Approximatly Age: | 31-50 |
| Approximatly Square Footage: | 1400-1599 |
| Property Features: | Hospital, Library, Park, Place Of Worship, Public Transit, School |
| Maintenance: | 393.41 |
| Common Elements Included: | Y |
| Parking Included: | Y |
| Building Insurance Included: | Y |
| Fireplace/Stove: | N |
| Heat Source: | Gas |
| Heat Type: | Forced Air |
| Central Air Conditioning: | Central Air |
| Laundry Level: | Lower |
$
%
Years
This calculator is for demonstration purposes only. Always consult a professional
financial advisor before making personal financial decisions.
| Although the information displayed is believed to be accurate, no warranties or representations are made of any kind. |
| IPRO REALTY LTD. |
|
|

Milad Akrami
Sales Representative
Dir:
647-678-7799
Bus:
647-678-7799
| Virtual Tour | Book Showing | Email a Friend |
Jump To:
At a Glance:
| Type: | Condo - Condo Townhouse |
| Area: | Peel |
| Municipality: | Brampton |
| Neighbourhood: | Northwood Park |
| Style: | 2-Storey |
| Approximate Age: | 31-50 |
| Tax: | $3,315.4 |
| Maintenance Fee: | $393.41 |
| Beds: | 3 |
| Baths: | 3 |
| Garage: | 1 |
| Fireplace: | N |
Locatin Map:
Payment Calculator:

