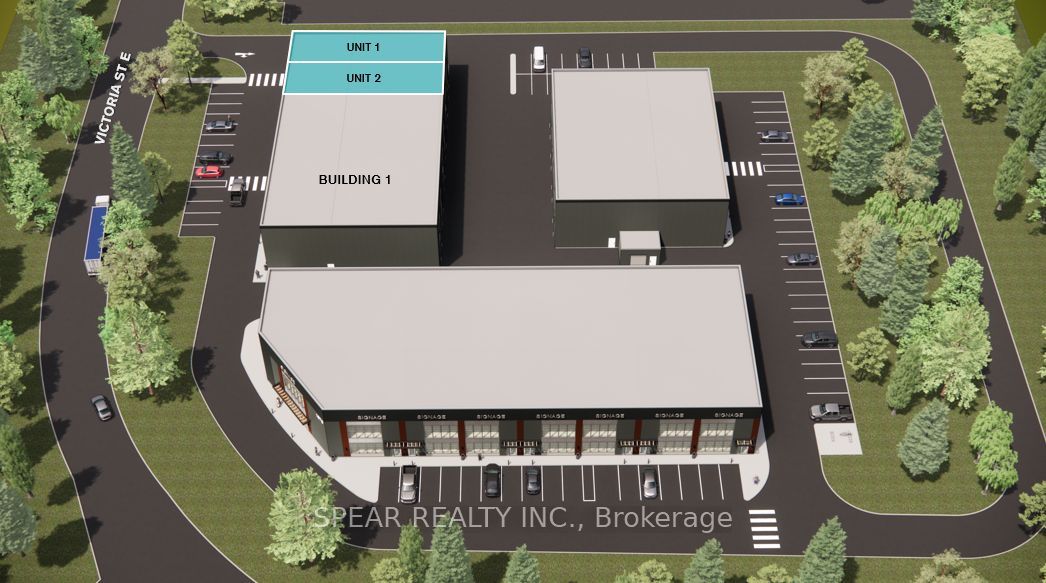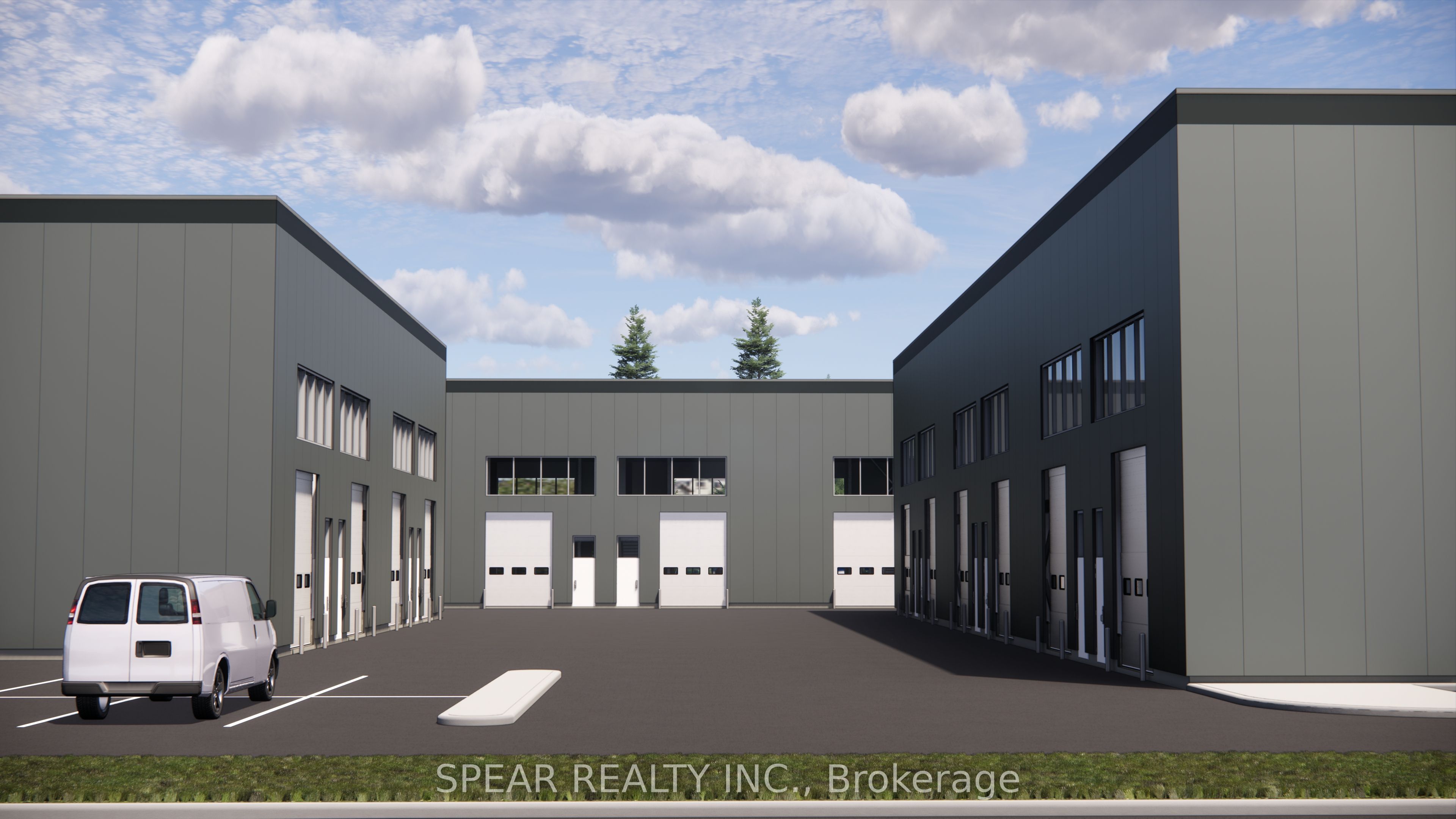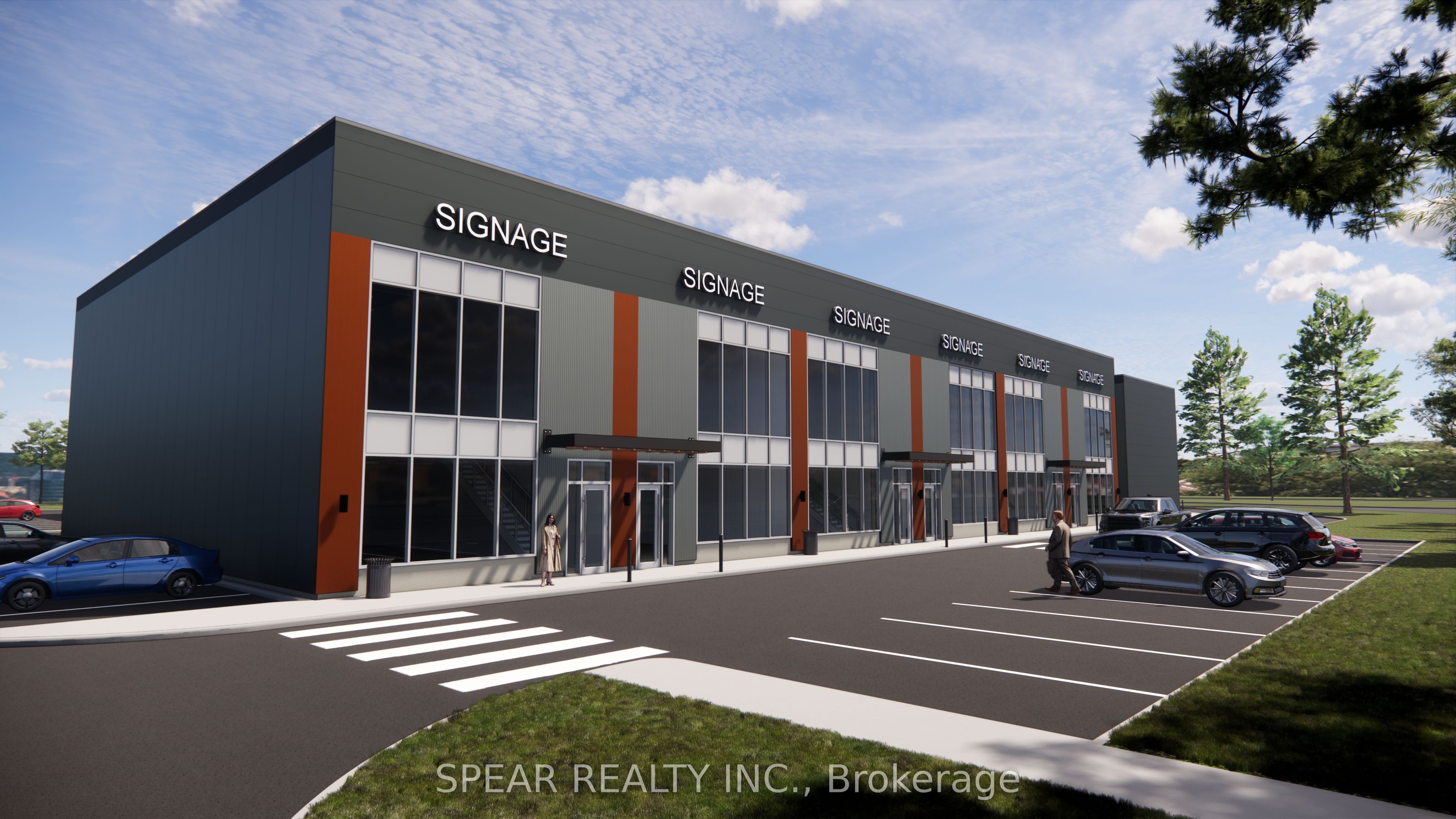$3,312,100
Available - For Sale
Listing ID: E8271454
1578 Victoria St , Unit B1: 1, Whitby, L1N 9N1, Ontario
| INVESTORS/USERS - PRE-CONSTRUCTION INVESTMENT: These Units Are The First Of Their Kind To Be Constructed In Durham Region Offering State Of The Art Construction Quality. Nestled In The Heart Of Durham And Conveniently Close To Highway 401 Offering Excellent Access To All Major Arteries, Discover These Soon-To-Be-Built Industrial Condominiums. Anticipated For Occupancy By Q2 2025, This Pre-Construction Unit Boast A Generous Total Area Of 6,022 Square Feet. Ample On-Site Parking Ensures Convenience For Occupants. With A Clear Height Of 30 Feet, 200 Amps And 600 Volts, These Units Are Equipped To Meet Various Industrial Needs. Plus, Enjoy The Ease Of Access Provided By 2 Grade-Level Shipping Doors. Anticipated Condo Fees Are Estimated To Be $1.75 Per Annum. Among The Permitted Uses Commercial School, Light Manufacturing, Office Recreational Club, Health Care Complex, Business Services And Many More! All Information To Be Verified By Prospect And Cooperating Agent/Brokerage. |
| Price | $3,312,100 |
| Taxes: | $0.00 |
| Tax Type: | Annual |
| Occupancy by: | Vacant |
| Address: | 1578 Victoria St , Unit B1: 1, Whitby, L1N 9N1, Ontario |
| Apt/Unit: | B1: 1 |
| Postal Code: | L1N 9N1 |
| Province/State: | Ontario |
| Legal Description: | TBC |
| Lot Size: | 50.00 x 85.00 (Feet) |
| Directions/Cross Streets: | Thickson Rd & Hwy 401 |
| Category: | Industrial Condo |
| Use: | Warehousing |
| Building Percentage: | N |
| Total Area: | 6022.00 |
| Total Area Code: | Sq Ft |
| Office/Appartment Area: | 1728 |
| Office/Appartment Area Code: | Sq Ft |
| Industrial Area: | 4294 |
| Office/Appartment Area Code: | Sq Ft |
| Sprinklers: | Part |
| Rail: | N |
| Clear Height Feet: | 30 |
| Volts: | 600 |
| Truck Level Shipping Doors #: | 0 |
| Double Man Shipping Doors #: | 0 |
| Drive-In Level Shipping Doors #: | 0 |
| Grade Level Shipping Doors #: | 2 |
| Heat Type: | Gas Forced Air Open |
| Central Air Conditioning: | Y |
| Elevator Lift: | None |
| Sewers: | San+Storm Avail |
| Water: | Municipal |
$
%
Years
This calculator is for demonstration purposes only. Always consult a professional
financial advisor before making personal financial decisions.
| Although the information displayed is believed to be accurate, no warranties or representations are made of any kind. |
| SPEAR REALTY INC. |
|
|

Milad Akrami
Sales Representative
Dir:
647-678-7799
Bus:
647-678-7799
| Book Showing | Email a Friend |
Jump To:
At a Glance:
| Type: | Com - Industrial |
| Area: | Durham |
| Municipality: | Whitby |
| Neighbourhood: | Whitby Industrial |
| Lot Size: | 50.00 x 85.00(Feet) |
Locatin Map:
Payment Calculator:






