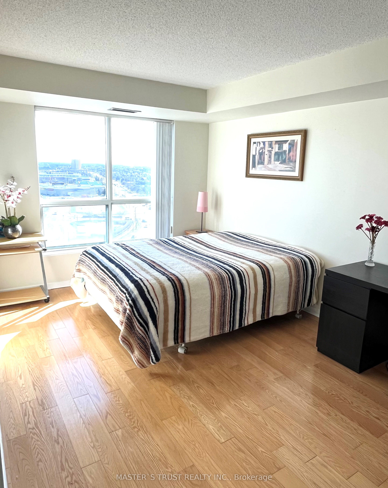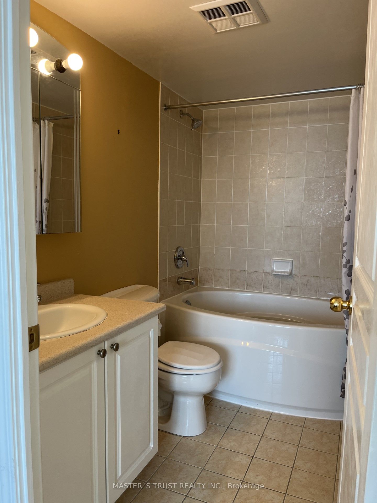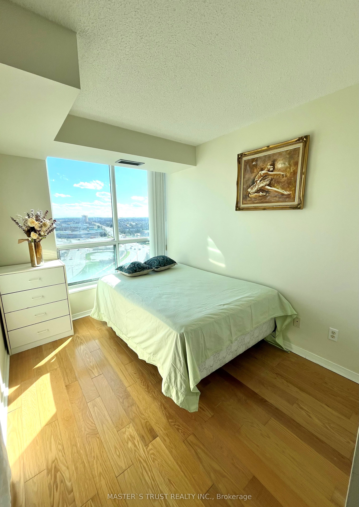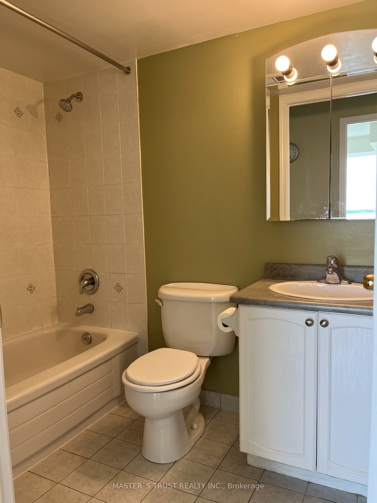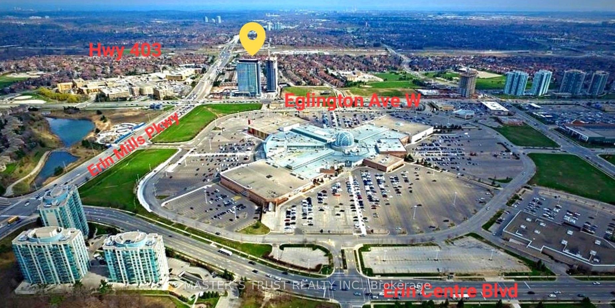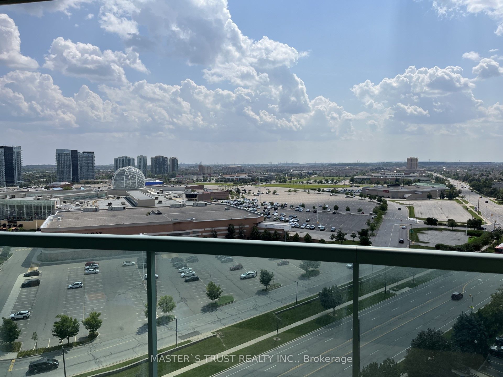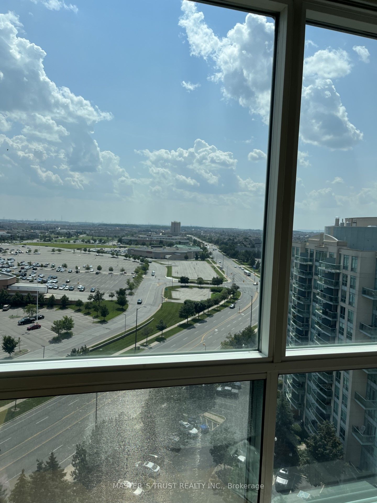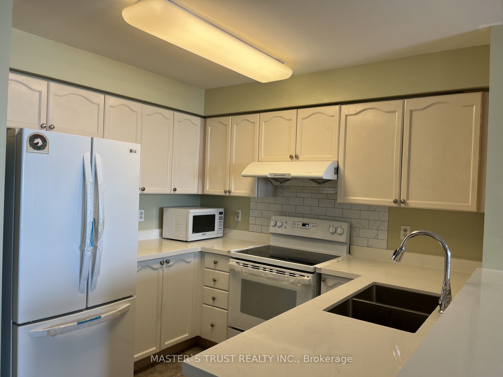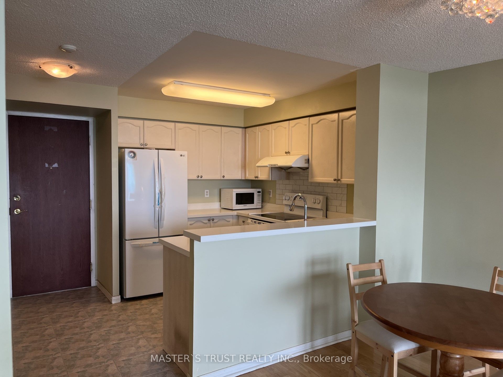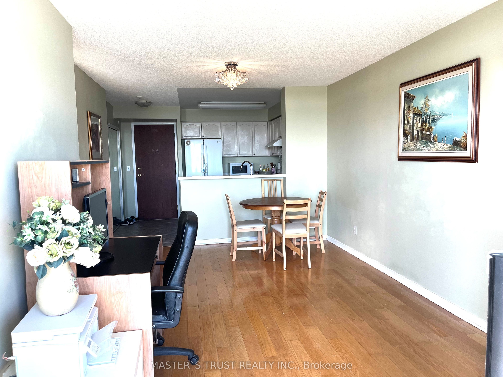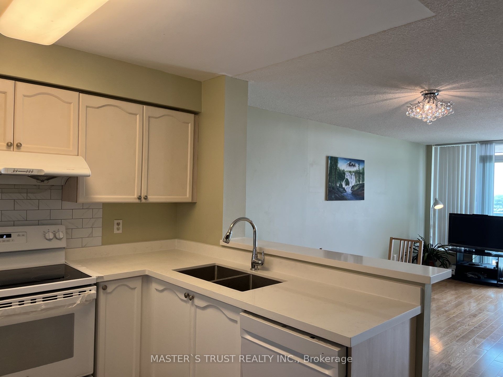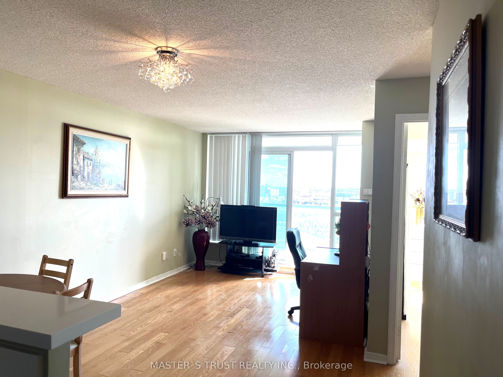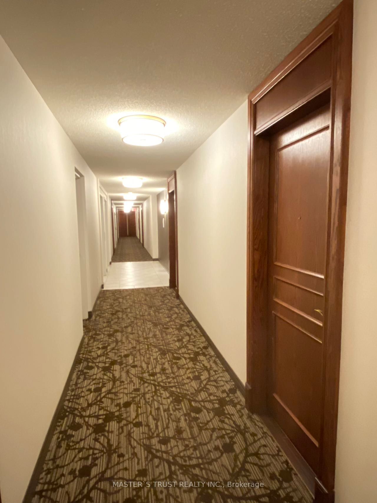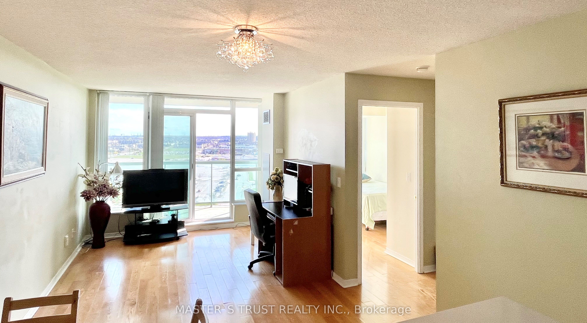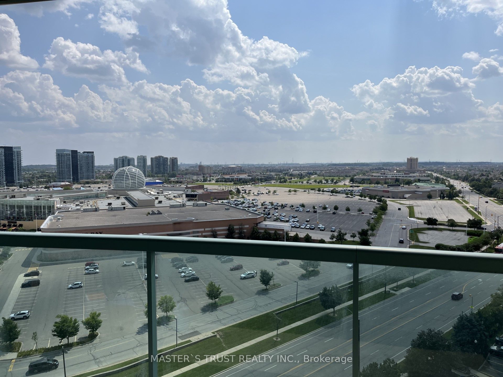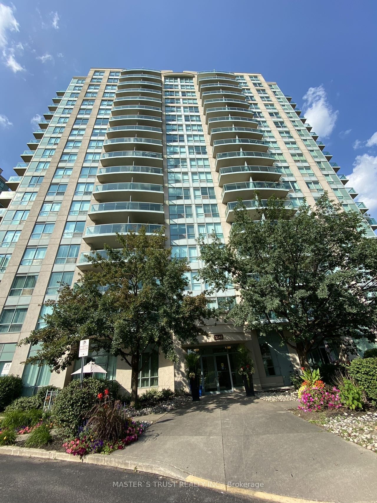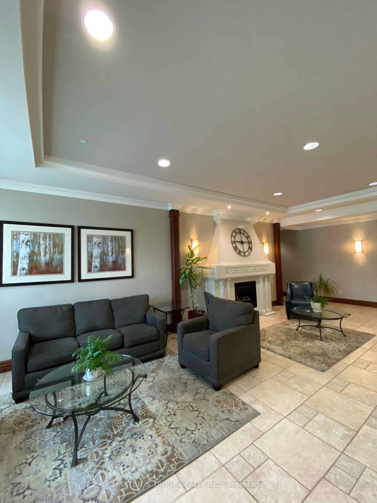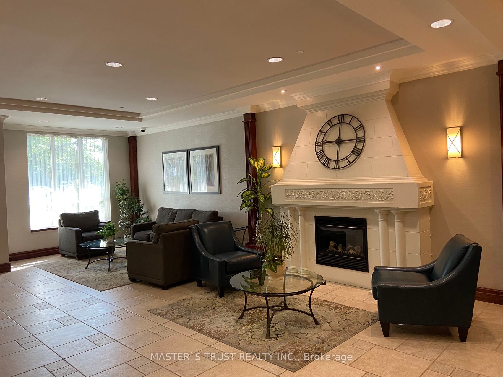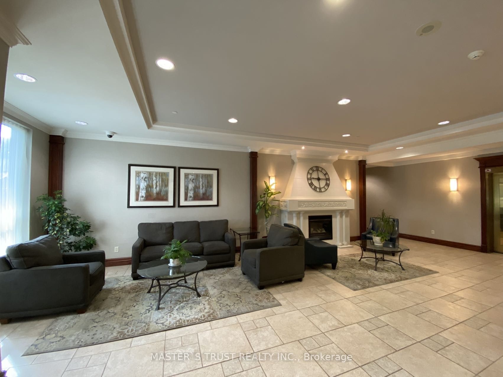$599,900
Available - For Sale
Listing ID: W8272570
2545 Erin Centre Blvd , Unit 1608, Mississauga, L5M 6Z9, Ontario
| Prestigous Location! The urban oasis in the heart of Mississauga! 2 bedrooms and 2 full Bathrooms with Unobstructive View Nestled within a Vibrant community! Step into a bright and airy living space with a kitchen, perfect for entertaining guests or relax after a long day. Ideal for young professionals/downsizers/ those are seeking a peaceful retreat amidst the hustle of city life. The Open-concept layout seamlessly connects the living ,dinning and kitchen areas, provides ample room for any life style. Ensuite Washer/Dryer. Entire units has oversized windows ! New quartz Countertop (2023) with updated build-in appliances (2022). Mirror Closet Door In The Foyer Area. Primary Bedroom Includes 4 Pc Ensuite With Soaker Tub! Forced air heating and cooling, all-inclusive condo fees. A more relaxing and quiet atmosphere with 2 good-sized bedrooms. Taking advantage of the building's amenities including a gym, indoor swimming pool, hot tub, sauna, library, party room, gated security and outdoor tennis courts, terrace. Easy access right across the street to Erin Mills Town Centre , Parks/walking trails and public transportation, Community Centre, Hospital And Hwys 403, 401,407. Top Ranked Schools District(John Fraser Secondary School & St. Aloysius Gonzaga Secondary School) . There is truly nothing to do but move in and you will fall in love with this home! |
| Extras: Fridge, Stove, Dishwasher, Washer, Dryer, All Elfs. Heat, Hydro And Water Included In Maintenance |
| Price | $599,900 |
| Taxes: | $2618.17 |
| Assessment Year: | 2023 |
| Maintenance Fee: | 886.55 |
| Address: | 2545 Erin Centre Blvd , Unit 1608, Mississauga, L5M 6Z9, Ontario |
| Province/State: | Ontario |
| Condo Corporation No | PSCC6 |
| Level | 16 |
| Unit No | 08 |
| Locker No | 135 |
| Directions/Cross Streets: | Erin Mills Pkwy & Centre |
| Rooms: | 6 |
| Bedrooms: | 2 |
| Bedrooms +: | |
| Kitchens: | 1 |
| Family Room: | Y |
| Basement: | None |
| Property Type: | Condo Apt |
| Style: | Apartment |
| Exterior: | Brick |
| Garage Type: | Underground |
| Garage(/Parking)Space: | 1.00 |
| Drive Parking Spaces: | 1 |
| Park #1 | |
| Parking Type: | Owned |
| Exposure: | S |
| Balcony: | Open |
| Locker: | Exclusive |
| Pet Permited: | N |
| Approximatly Square Footage: | 800-899 |
| Maintenance: | 886.55 |
| CAC Included: | Y |
| Hydro Included: | Y |
| Water Included: | Y |
| Heat Included: | Y |
| Parking Included: | Y |
| Fireplace/Stove: | N |
| Heat Source: | Gas |
| Heat Type: | Forced Air |
| Central Air Conditioning: | Central Air |
$
%
Years
This calculator is for demonstration purposes only. Always consult a professional
financial advisor before making personal financial decisions.
| Although the information displayed is believed to be accurate, no warranties or representations are made of any kind. |
| MASTER`S TRUST REALTY INC. |
|
|

Milad Akrami
Sales Representative
Dir:
647-678-7799
Bus:
647-678-7799
| Book Showing | Email a Friend |
Jump To:
At a Glance:
| Type: | Condo - Condo Apt |
| Area: | Peel |
| Municipality: | Mississauga |
| Neighbourhood: | Central Erin Mills |
| Style: | Apartment |
| Tax: | $2,618.17 |
| Maintenance Fee: | $886.55 |
| Beds: | 2 |
| Baths: | 2 |
| Garage: | 1 |
| Fireplace: | N |
Locatin Map:
Payment Calculator:

