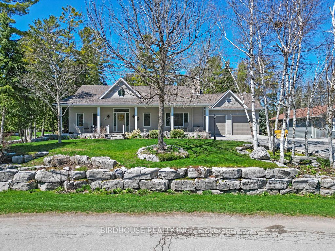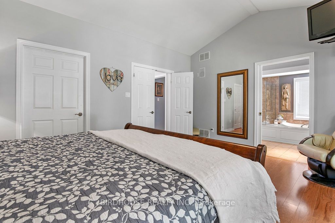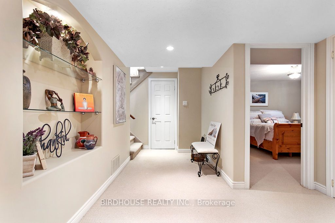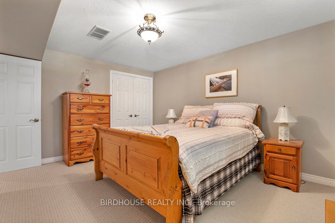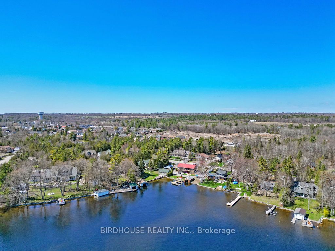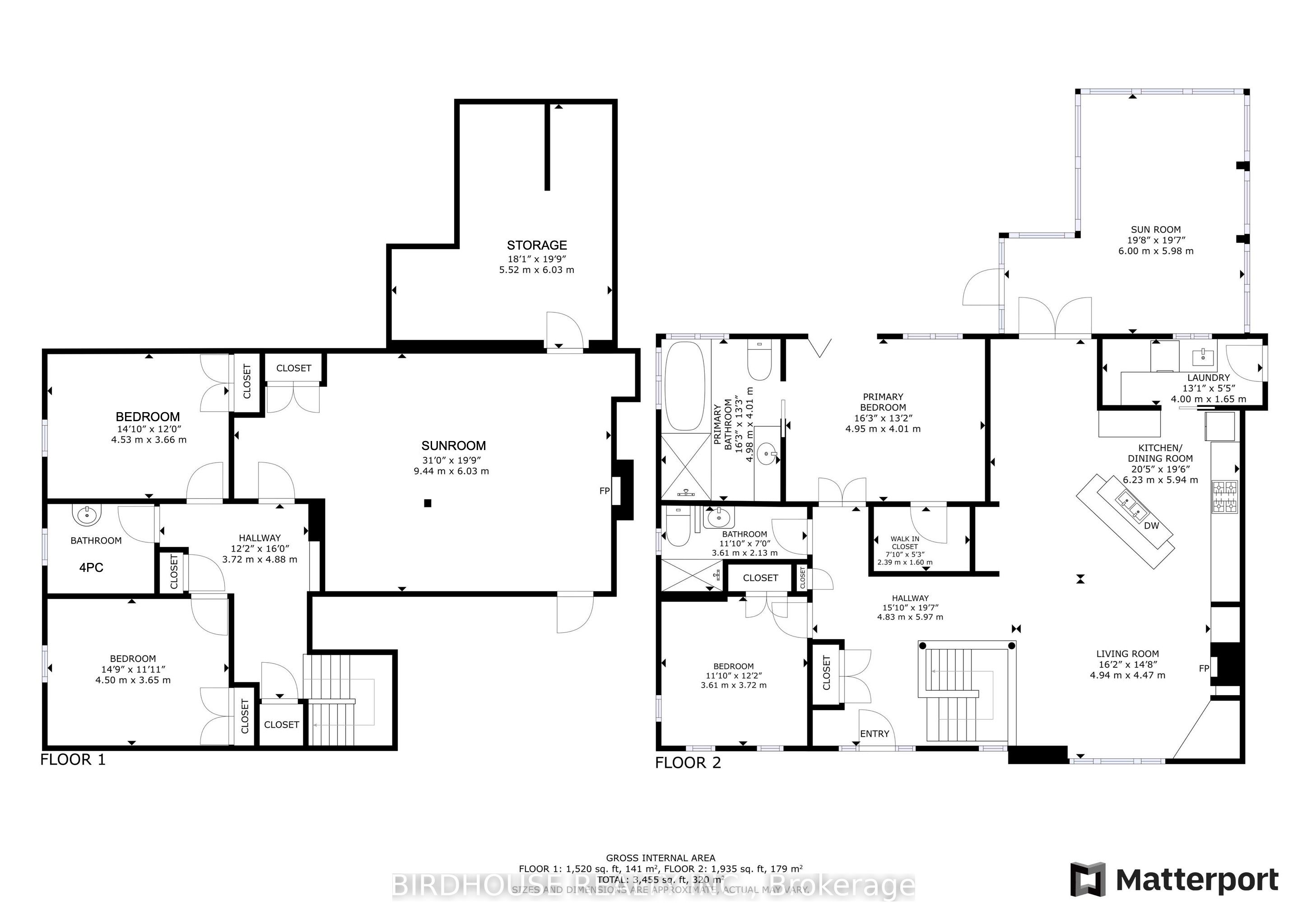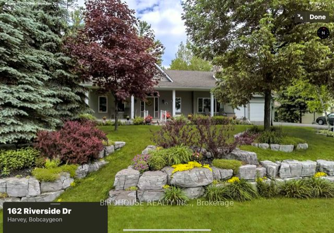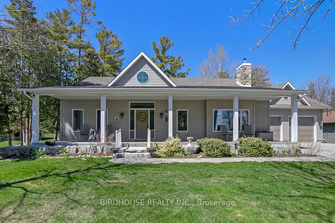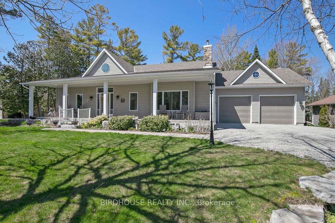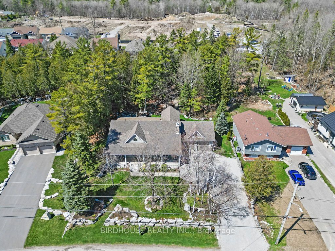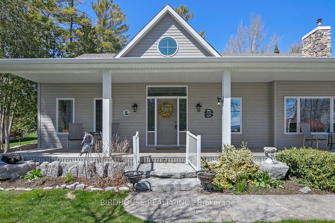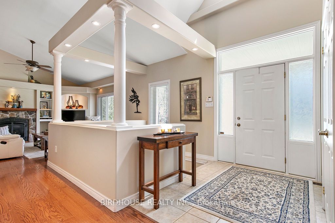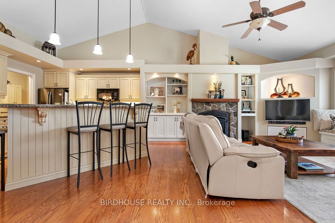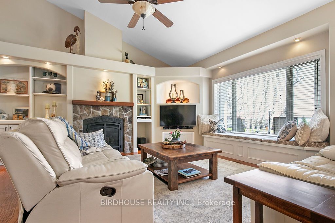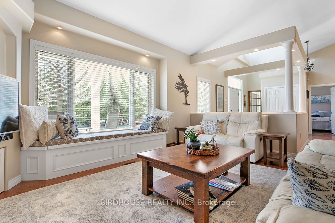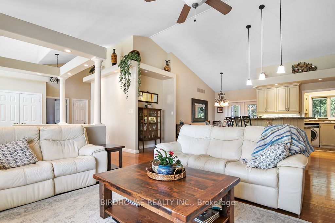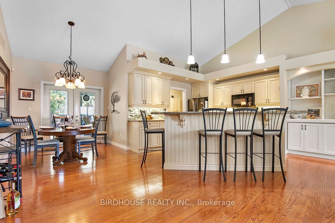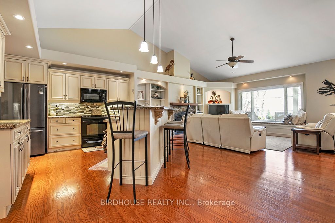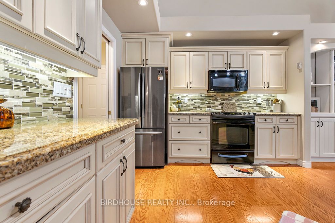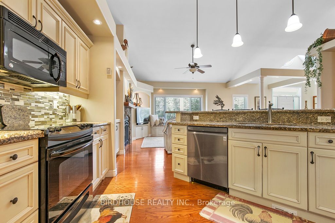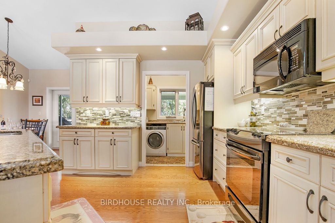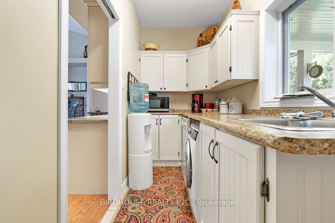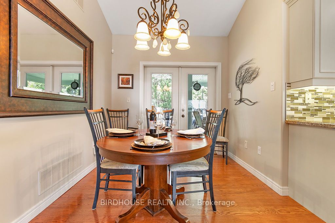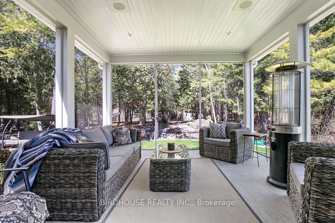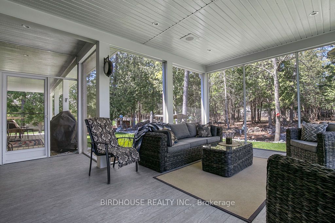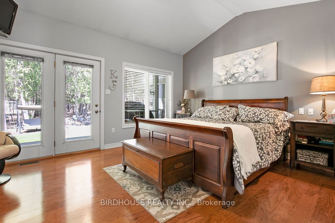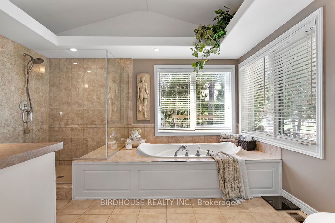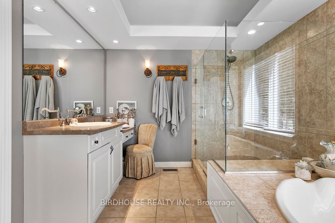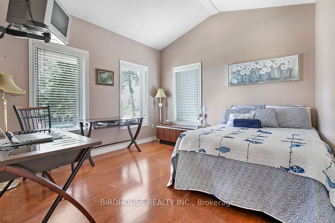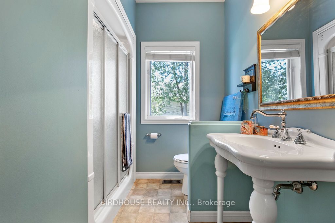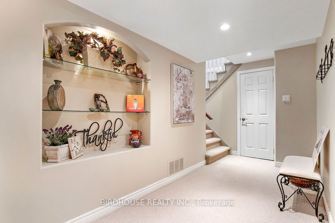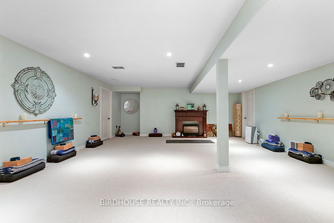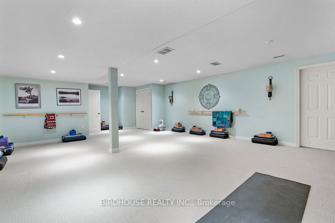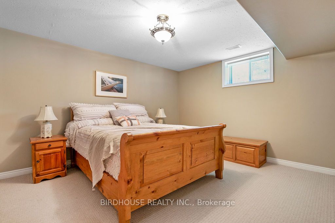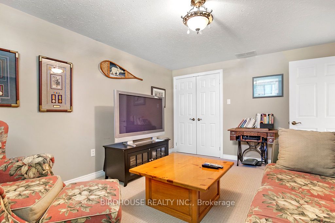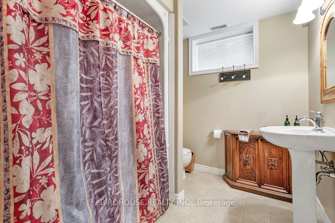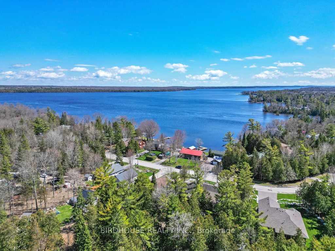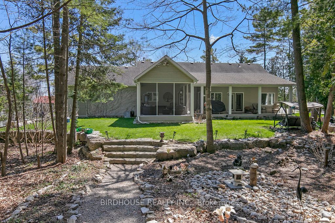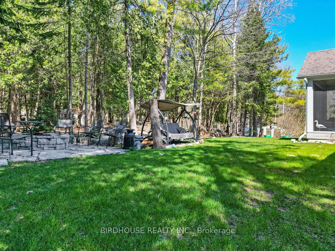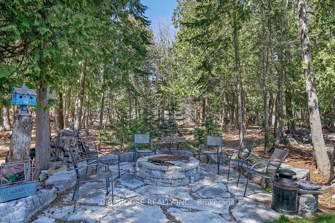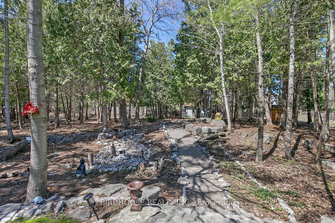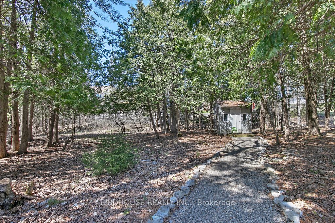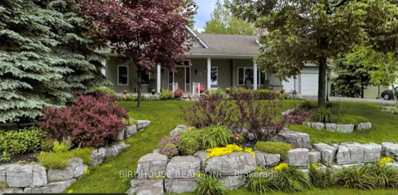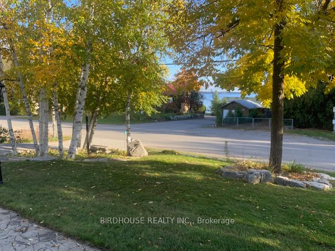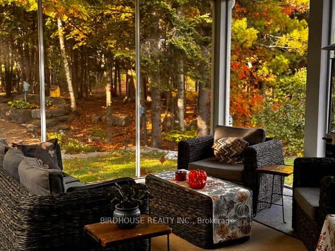$1,199,000
Available - For Sale
Listing ID: X8269488
162 Riverside Dr , Kawartha Lakes, K0M 1A0, Ontario
| Welcome to your dream home with view of Pigeon Lake! Constructed by Coach Lamp Homes, this stunning 1,676 sq ft bungalow offers the epitome of luxury living. Boasting 2+2 bedrooms and 3 baths, this home is a sanctuary of comfort and elegance. Step into the grand entrance and be greeted by the spacious living room featuring a cozy gas fireplace and vaulted ceilings. The picture window offers breathtaking views of Pigeon Lake, creating a serene ambiance. Entertain in style with the open concept design, where the expansive kitchen awaits. A chef's delight, it showcases granite countertops, a central island, and abundant pot lighting. The adjoining screened-in porch provides the perfect spot to enjoy the beauty of the picturesque backyard. Convenience meets luxury with a laundry room just off the kitchen, complete with a butler's pantry and access to the double attached garage. Retreat to the primary bedroom oasis, featuring its own walkout and a luxurious 4-piece ensuite. Downstairs, discover a fully finished spacious rec room, an additional 4-piece bath, and two more bedrooms, offering ample space for family or guests. Outside, revel in the meticulously landscaped grounds, offering privacy and tranquility. With a private wooded lot in the backyard, you'll feel nestled in nature while still being just minutes away from downtown Bobcaygeon, amenities and school. Experience the height of luxury living in this custom-built masterpiece, where every detail has been thoughtfully crafted for your comfort and enjoyment. |
| Extras: Public access to Pigeon Lake just down the street for kayaks and canoes. |
| Price | $1,199,000 |
| Taxes: | $3695.83 |
| Address: | 162 Riverside Dr , Kawartha Lakes, K0M 1A0, Ontario |
| Lot Size: | 100.00 x 274.57 (Feet) |
| Acreage: | < .50 |
| Directions/Cross Streets: | Hwy 36 & Riverside Dr |
| Rooms: | 8 |
| Rooms +: | 6 |
| Bedrooms: | 2 |
| Bedrooms +: | 2 |
| Kitchens: | 1 |
| Family Room: | N |
| Basement: | Finished |
| Approximatly Age: | 16-30 |
| Property Type: | Detached |
| Style: | Bungalow |
| Exterior: | Wood |
| Garage Type: | Attached |
| (Parking/)Drive: | Pvt Double |
| Drive Parking Spaces: | 8 |
| Pool: | None |
| Other Structures: | Garden Shed |
| Approximatly Age: | 16-30 |
| Approximatly Square Footage: | 1500-2000 |
| Property Features: | Level, Park, School, Wooded/Treed |
| Fireplace/Stove: | Y |
| Heat Source: | Propane |
| Heat Type: | Forced Air |
| Central Air Conditioning: | Central Air |
| Laundry Level: | Main |
| Sewers: | Sewers |
| Water: | Municipal |
| Utilities-Hydro: | Y |
| Utilities-Gas: | N |
$
%
Years
This calculator is for demonstration purposes only. Always consult a professional
financial advisor before making personal financial decisions.
| Although the information displayed is believed to be accurate, no warranties or representations are made of any kind. |
| BIRDHOUSE REALTY INC. |
|
|

Milad Akrami
Sales Representative
Dir:
647-678-7799
Bus:
647-678-7799
| Virtual Tour | Book Showing | Email a Friend |
Jump To:
At a Glance:
| Type: | Freehold - Detached |
| Area: | Kawartha Lakes |
| Municipality: | Kawartha Lakes |
| Neighbourhood: | Bobcaygeon |
| Style: | Bungalow |
| Lot Size: | 100.00 x 274.57(Feet) |
| Approximate Age: | 16-30 |
| Tax: | $3,695.83 |
| Beds: | 2+2 |
| Baths: | 3 |
| Fireplace: | Y |
| Pool: | None |
Locatin Map:
Payment Calculator:

