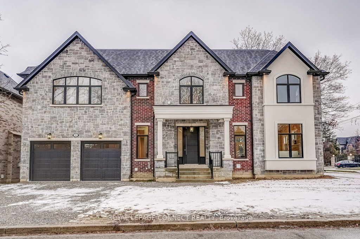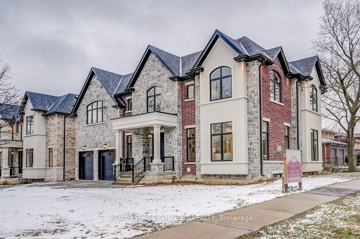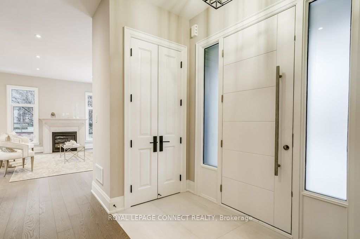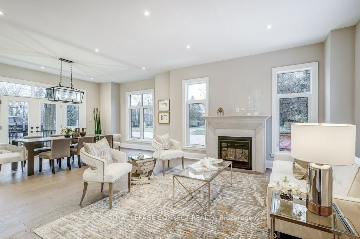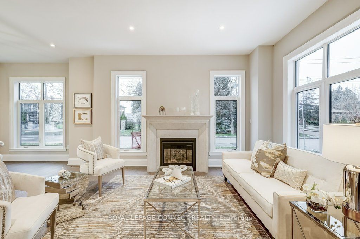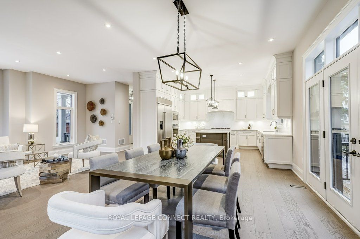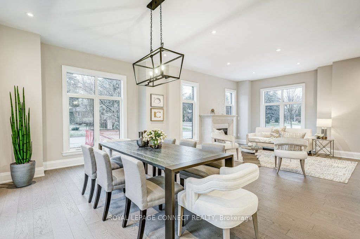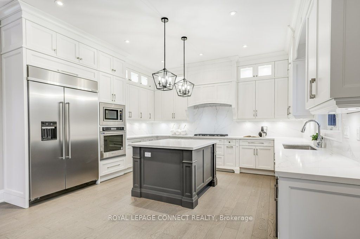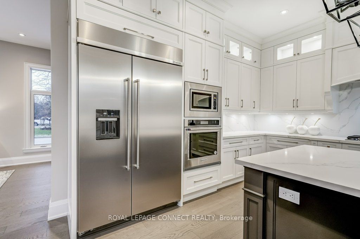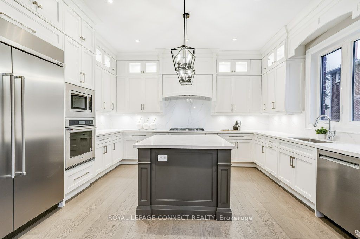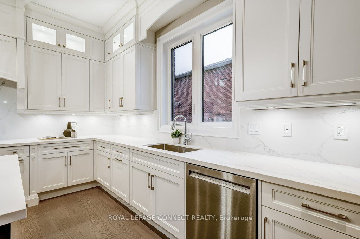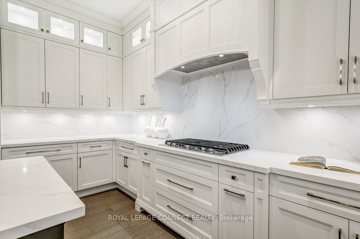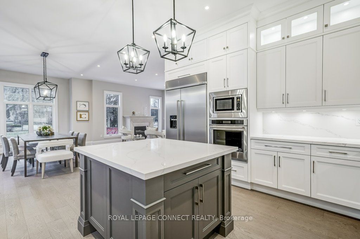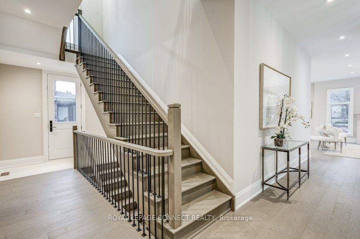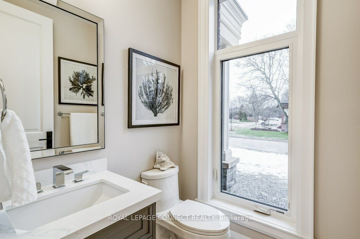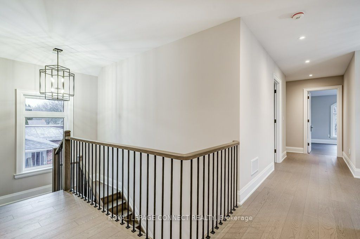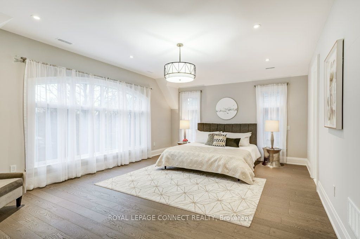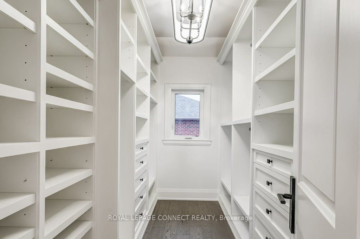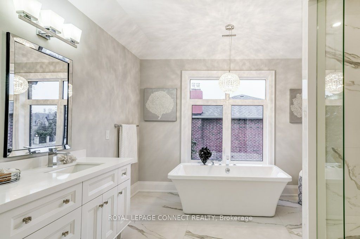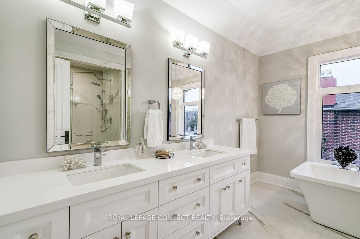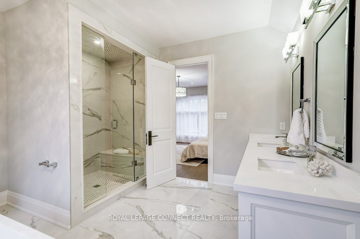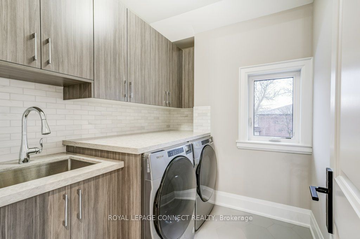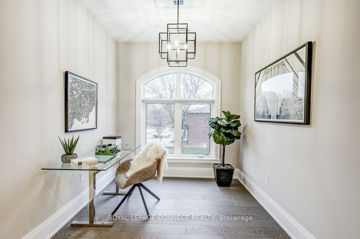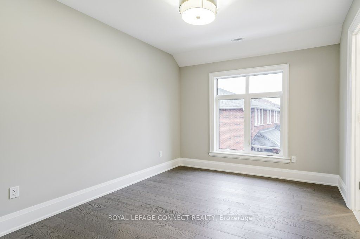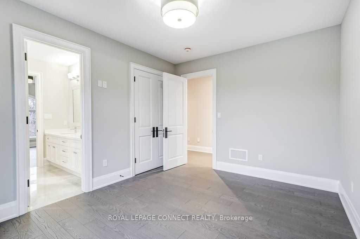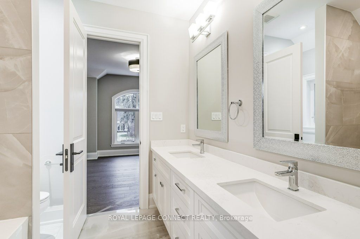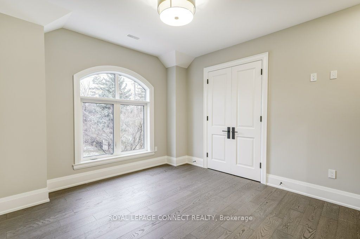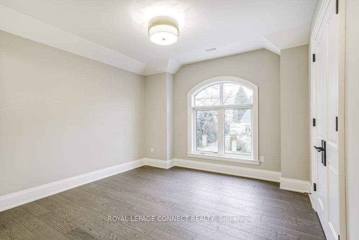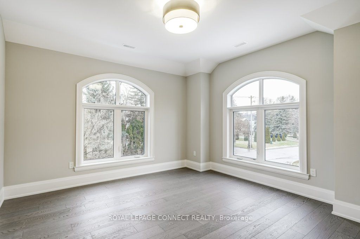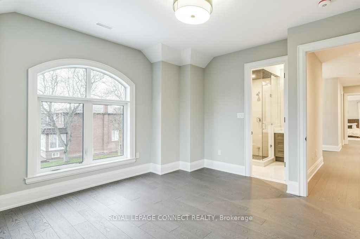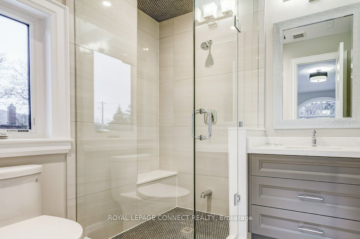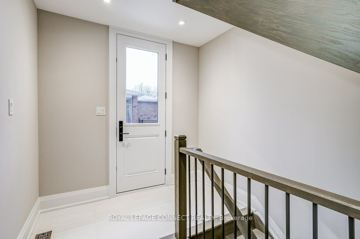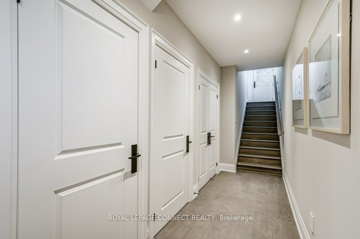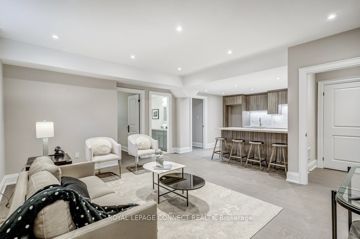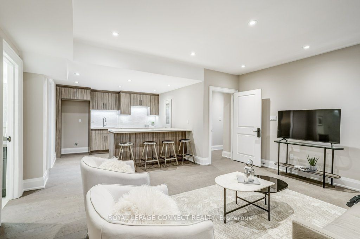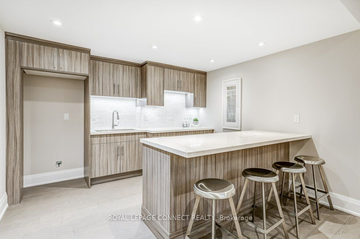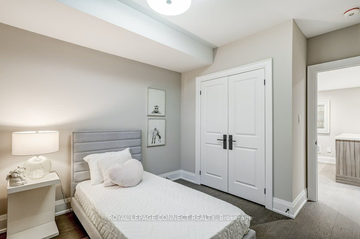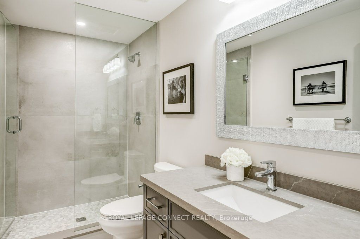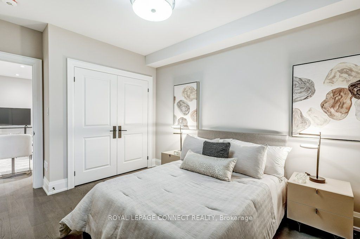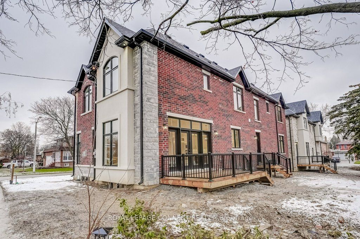$2,799,900
Available - For Sale
Listing ID: W8266194
21 Esposito Crt , Toronto, M9C 5H6, Ontario
| Be the first to live in this brand new custom home built by Highglen Homes -over 35 years in the business! This Home comes with a 7 year Tarion warranty from a provincially registered builder. Buy with confidence! Featuring 3,175 sq.ft. of above grade living space & 1,384 sq.ft. (approx) of finished basement built with quality craftmanship. 21 Esposito sits on a corner property on a quiet cul-de-sac & boasts lots of windows & natural light. Entertain with an open concept design that includes a gas fireplace & an upgraded chefs kitchen. The details in this home show the experience of the builder: upgraded lighting package, custom built-in storage, solid wood 8' & 7' doors on the main & 2nd floors, upgraded Italian door hardware & 2nd floor laundry for convenience. Main floor 10'ceilings & 2nd floor 9'ceilings (approx dominant height). The basement two bedroom nanny suite includes a private entrance. Wide plank engineered hardwood spans all floors. |
| Extras: All Elfs, S/S Appliances: B/I dw, B/I fridge, B/I microwave, B/I wall oven, B/I gas cooktop. W/D, Garage opener, Central Vac, Paved driveway. To be landscaped w/grass & graded to city approval. Buyer to verify all measurements. |
| Price | $2,799,900 |
| Taxes: | $0.00 |
| Assessment Year: | 2023 |
| Address: | 21 Esposito Crt , Toronto, M9C 5H6, Ontario |
| Lot Size: | 72.99 x 73.35 (Feet) |
| Directions/Cross Streets: | Rathburn Rd & Elmcrest Rd. |
| Rooms: | 9 |
| Rooms +: | 3 |
| Bedrooms: | 4 |
| Bedrooms +: | 2 |
| Kitchens: | 1 |
| Family Room: | N |
| Basement: | Fin W/O, Sep Entrance |
| Approximatly Age: | New |
| Property Type: | Detached |
| Style: | 2-Storey |
| Exterior: | Brick, Stone |
| Garage Type: | Attached |
| (Parking/)Drive: | Pvt Double |
| Drive Parking Spaces: | 4 |
| Pool: | None |
| Approximatly Age: | New |
| Fireplace/Stove: | Y |
| Heat Source: | Gas |
| Heat Type: | Forced Air |
| Central Air Conditioning: | Central Air |
| Laundry Level: | Upper |
| Sewers: | Sewers |
| Water: | Municipal |
$
%
Years
This calculator is for demonstration purposes only. Always consult a professional
financial advisor before making personal financial decisions.
| Although the information displayed is believed to be accurate, no warranties or representations are made of any kind. |
| ROYAL LEPAGE CONNECT REALTY |
|
|

Milad Akrami
Sales Representative
Dir:
647-678-7799
Bus:
647-678-7799
| Virtual Tour | Book Showing | Email a Friend |
Jump To:
At a Glance:
| Type: | Freehold - Detached |
| Area: | Toronto |
| Municipality: | Toronto |
| Neighbourhood: | Eringate-Centennial-West Deane |
| Style: | 2-Storey |
| Lot Size: | 72.99 x 73.35(Feet) |
| Approximate Age: | New |
| Beds: | 4+2 |
| Baths: | 5 |
| Fireplace: | Y |
| Pool: | None |
Locatin Map:
Payment Calculator:

