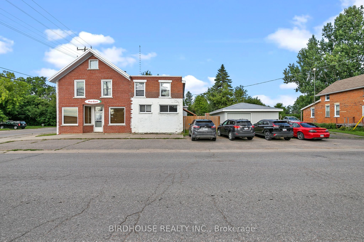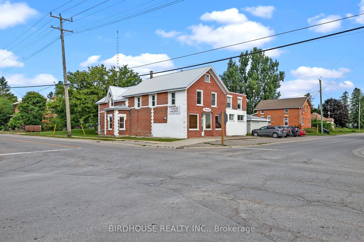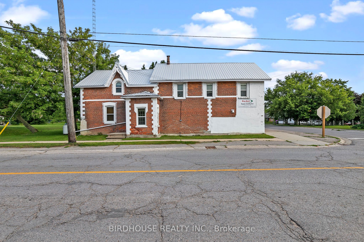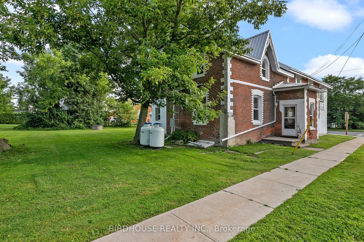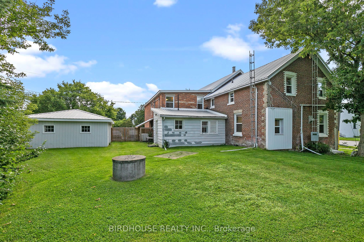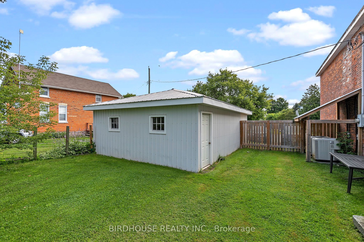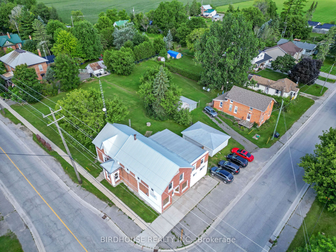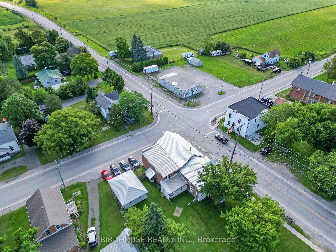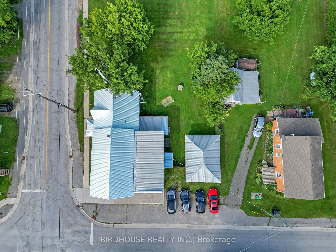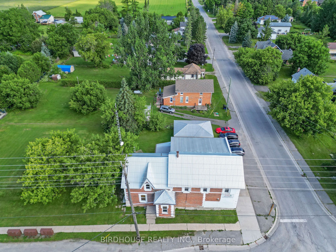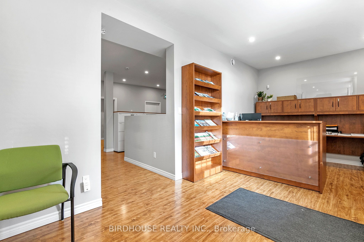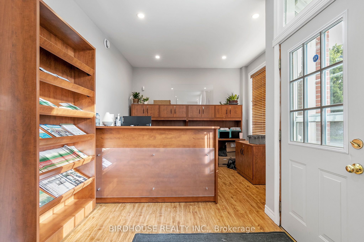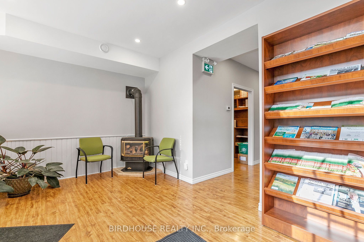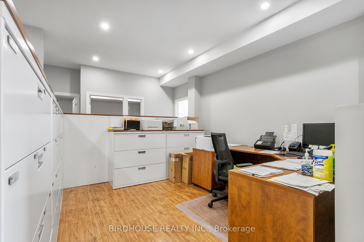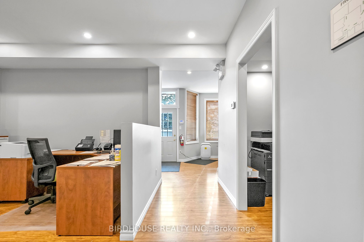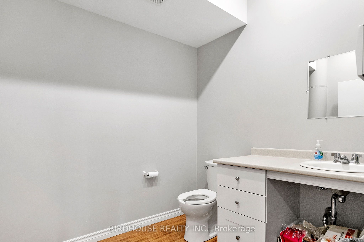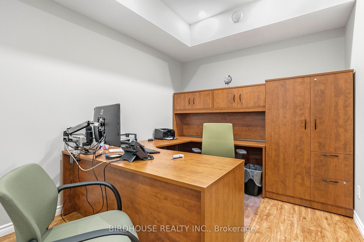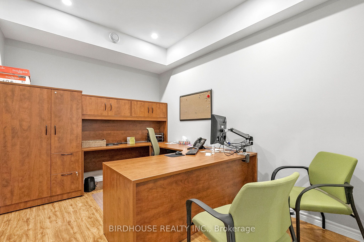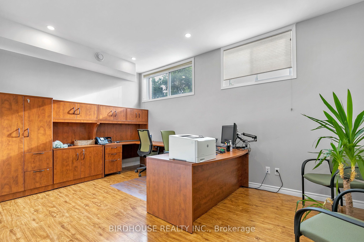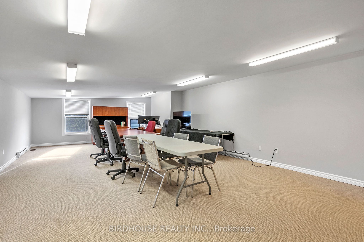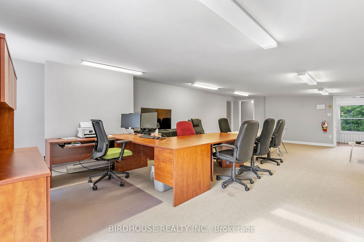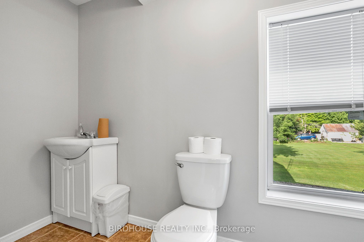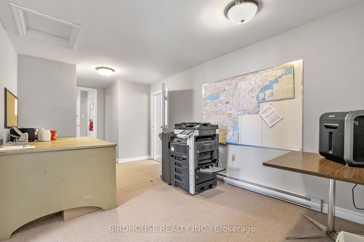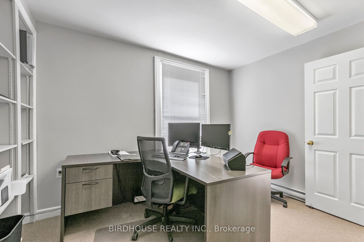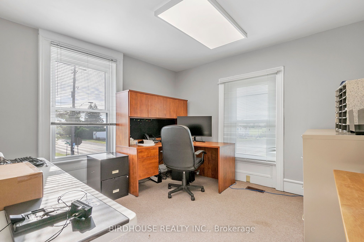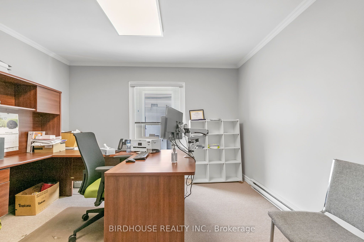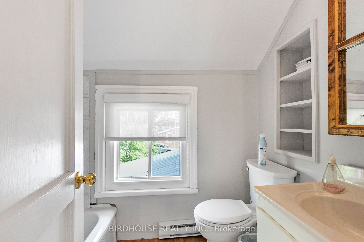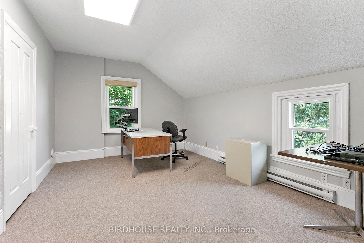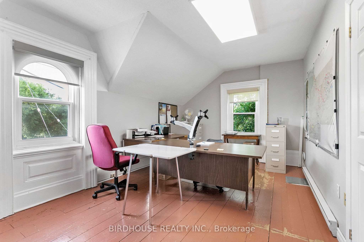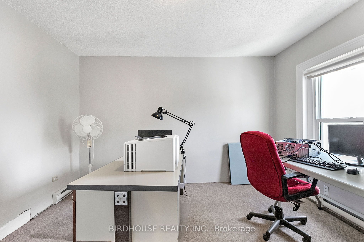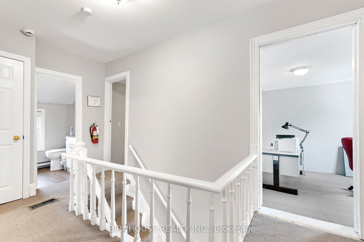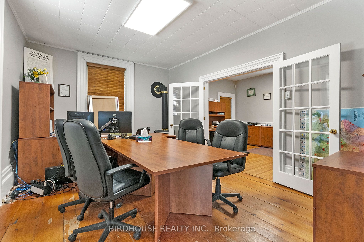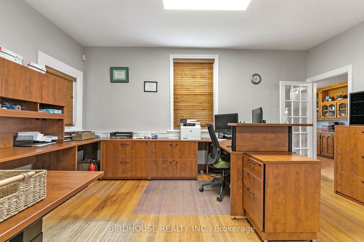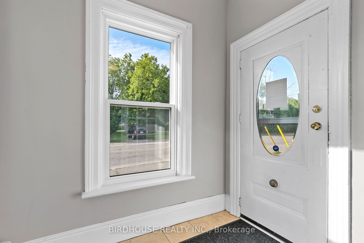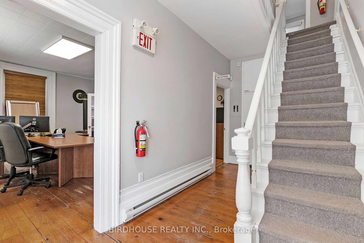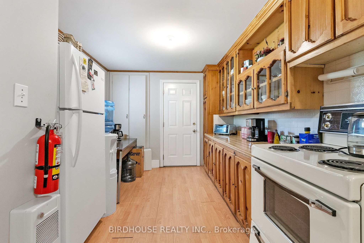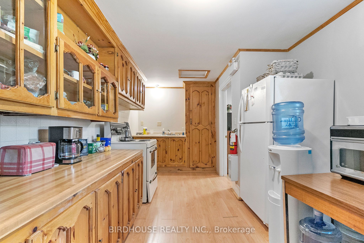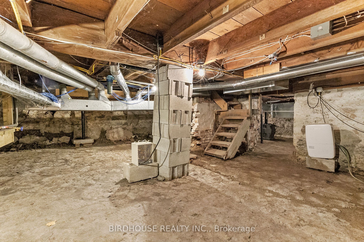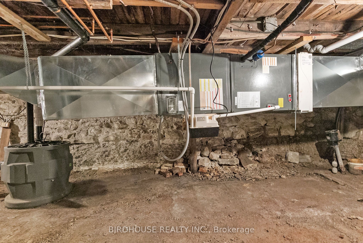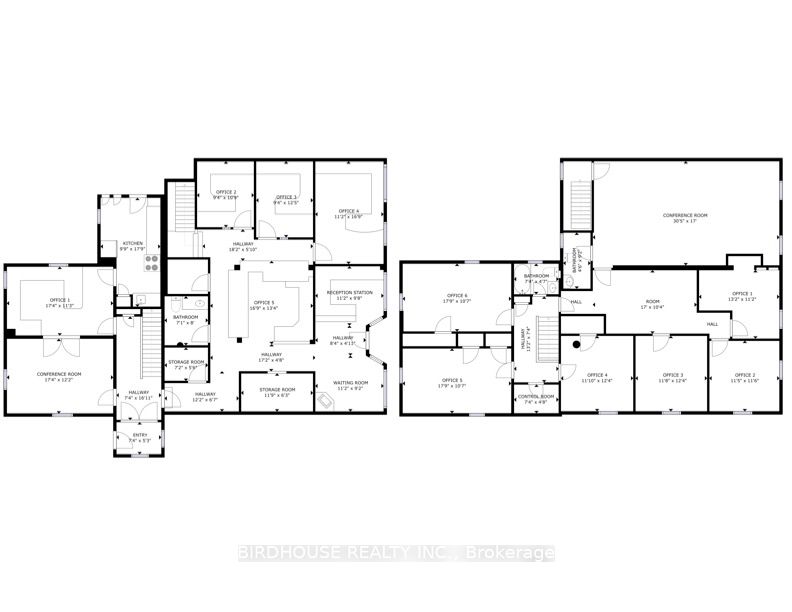$499,500
Available - For Sale
Listing ID: X8261664
2311 Elm Tree Rd , Kawartha Lakes, K0M 1E0, Ontario
| A recently renovated, well-maintained two-story brick building previously used as a business office. Some $380,000 spent in renovations. Located in Cambray at the junction of Elm Tree Rd & Highway 9, just minutes outside Lindsay & under an hour to Peterborough & Port Perry. Easily converted into two separate office spaces with separate entrances, hydro & HVAC systems. Detached 20'x 28' double garage with concrete floor; internet tower; two propane fireplaces, one in large reception area. Commercial (C1) zoning allows for residential use of part of the building along with numerous alternative uses including but not limited to retail sales, health centre, commercial school, business or professional offices, funeral parlour, restaurant, upholstering & furniture repair. Original use - residence & general store; could be converted back. Kitchen, three washrooms, board room; two new & separate electrical services. Large lot (0.41 acres) for additional buildings & parking. So much potential! |
| Price | $499,500 |
| Taxes: | $3961.40 |
| Tax Type: | Annual |
| Occupancy by: | Owner |
| Address: | 2311 Elm Tree Rd , Kawartha Lakes, K0M 1E0, Ontario |
| Postal Code: | K0M 1E0 |
| Province/State: | Ontario |
| Legal Description: | LT 1 W/S LINDSAY ST PL 108; PT LT 2 W/S |
| Lot Size: | 84.00 x 196.23 (Feet) |
| Directions/Cross Streets: | Elm Tree Rd & Cambray Rd |
| Category: | Office |
| Use: | Professional Office |
| Building Percentage: | Y |
| Total Area: | 4458.00 |
| Total Area Code: | Sq Ft |
| Office/Appartment Area: | 4458 |
| Office/Appartment Area Code: | Sq Ft |
| Retail Area: | 4458 |
| Retail Area Code: | Sq Ft |
| Approximatly Age: | 100+ |
| Days Open: | 5 |
| Sprinklers: | N |
| Rail: | N |
| Crane: | N |
| Soil Test: | N |
| Heat Type: | Propane Gas |
| Central Air Conditioning: | Y |
| Elevator Lift: | None |
| Sewers: | Septic |
| Water: | Well |
| Water Supply Types: | Cistern |
$
%
Years
This calculator is for demonstration purposes only. Always consult a professional
financial advisor before making personal financial decisions.
| Although the information displayed is believed to be accurate, no warranties or representations are made of any kind. |
| BIRDHOUSE REALTY INC. |
|
|

Milad Akrami
Sales Representative
Dir:
647-678-7799
Bus:
647-678-7799
| Virtual Tour | Book Showing | Email a Friend |
Jump To:
At a Glance:
| Type: | Com - Office |
| Area: | Kawartha Lakes |
| Municipality: | Kawartha Lakes |
| Neighbourhood: | Rural Fenelon |
| Lot Size: | 84.00 x 196.23(Feet) |
| Approximate Age: | 100+ |
| Tax: | $3,961.4 |
Locatin Map:
Payment Calculator:

