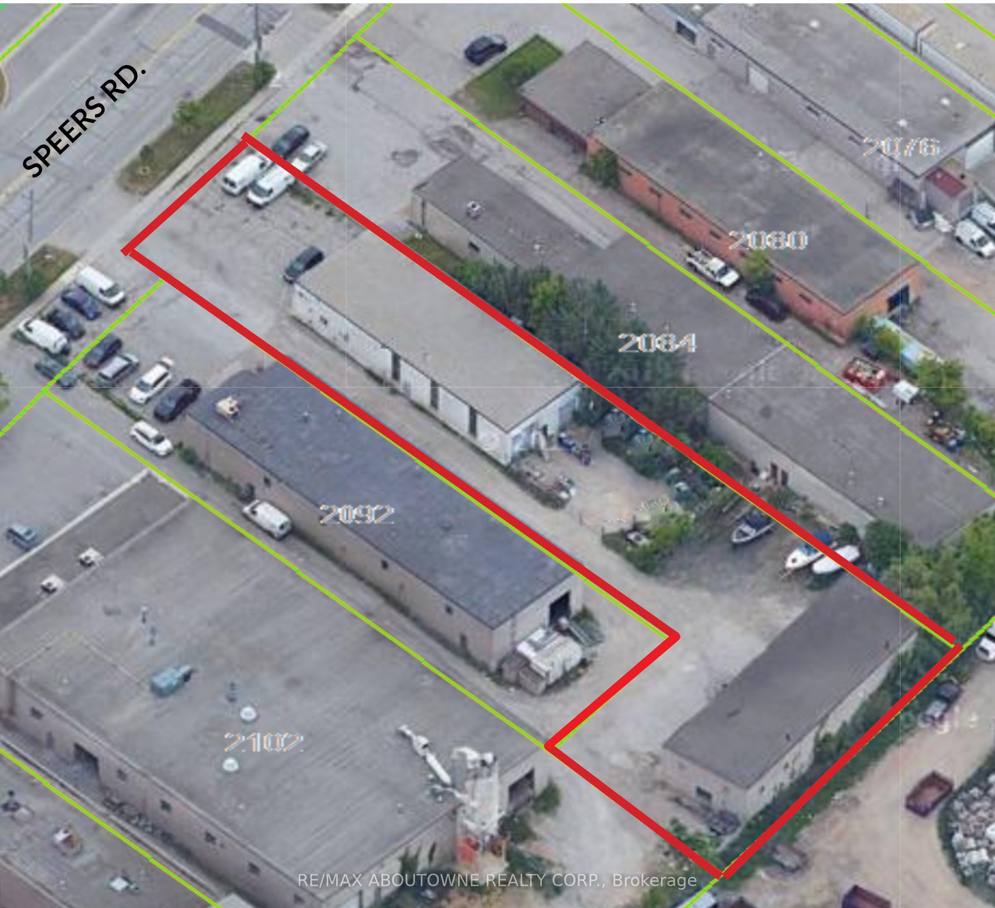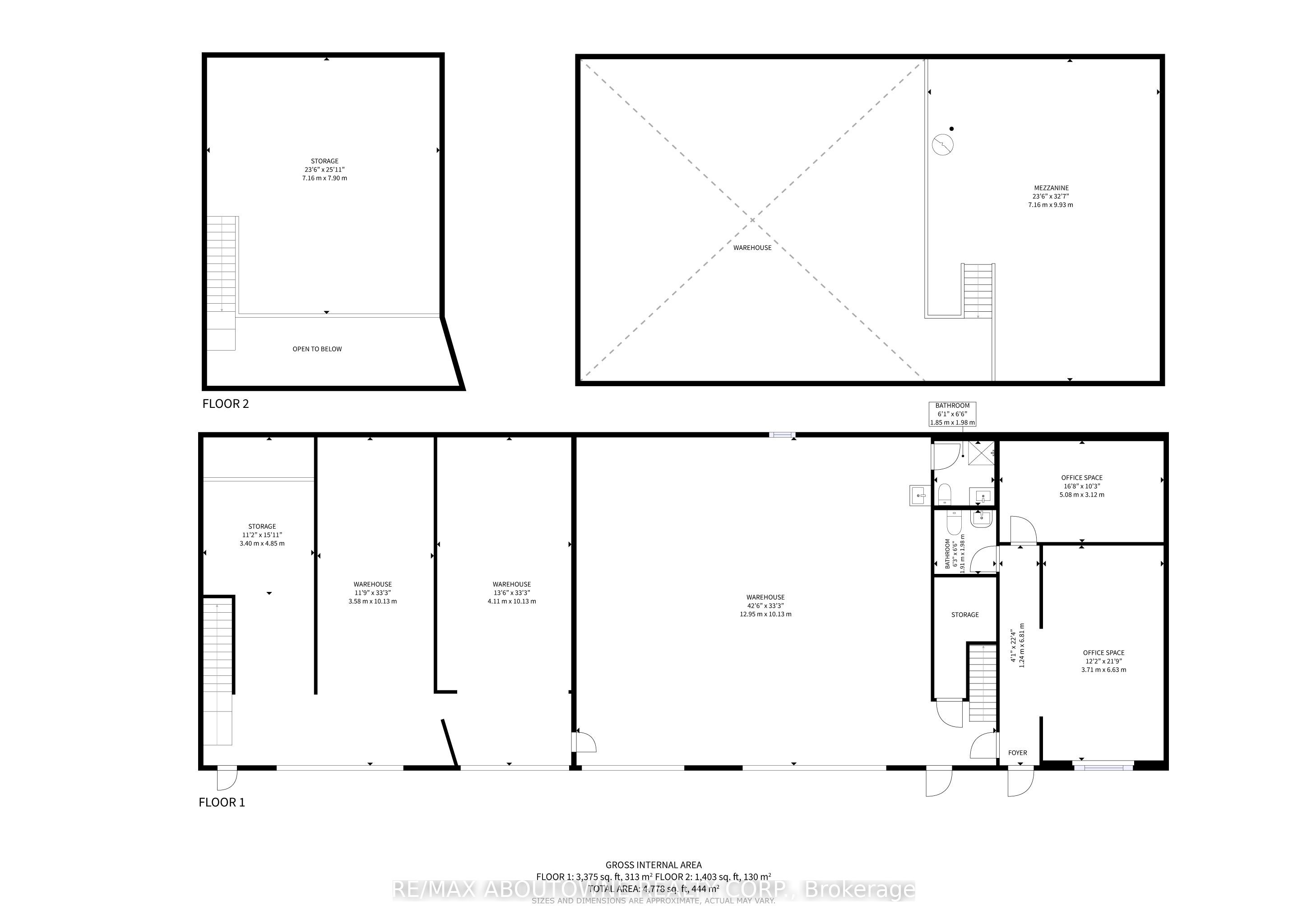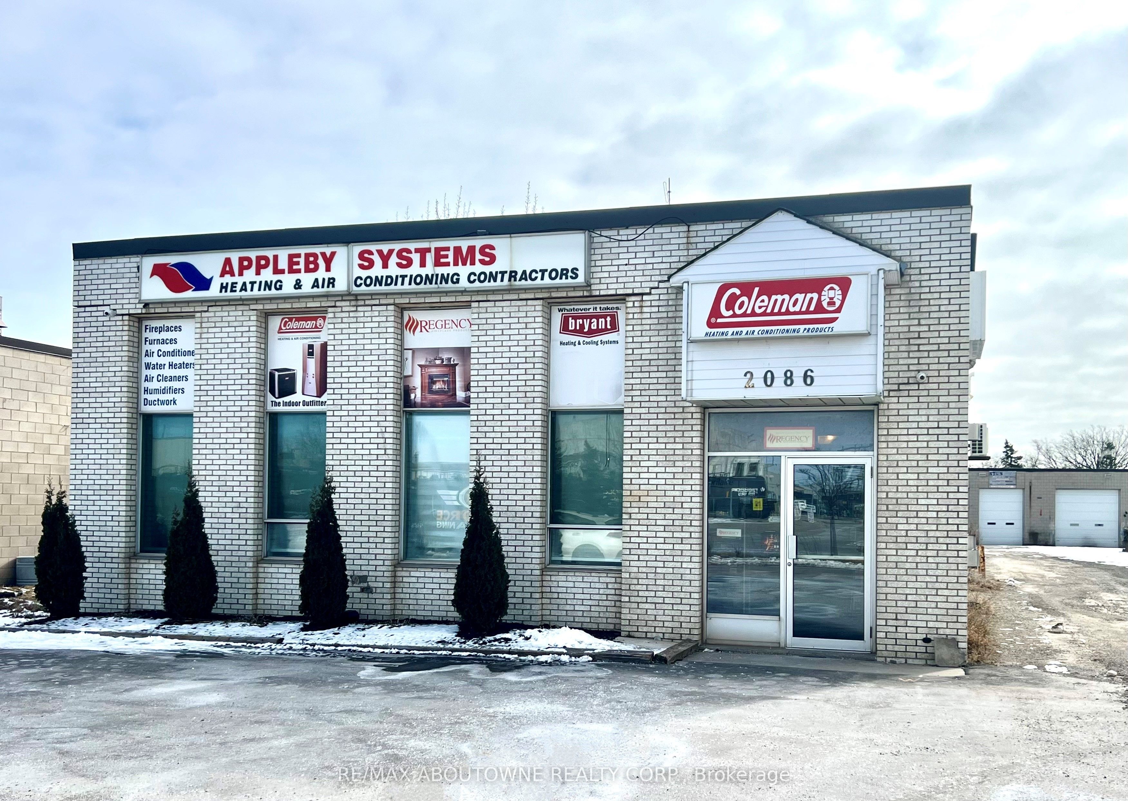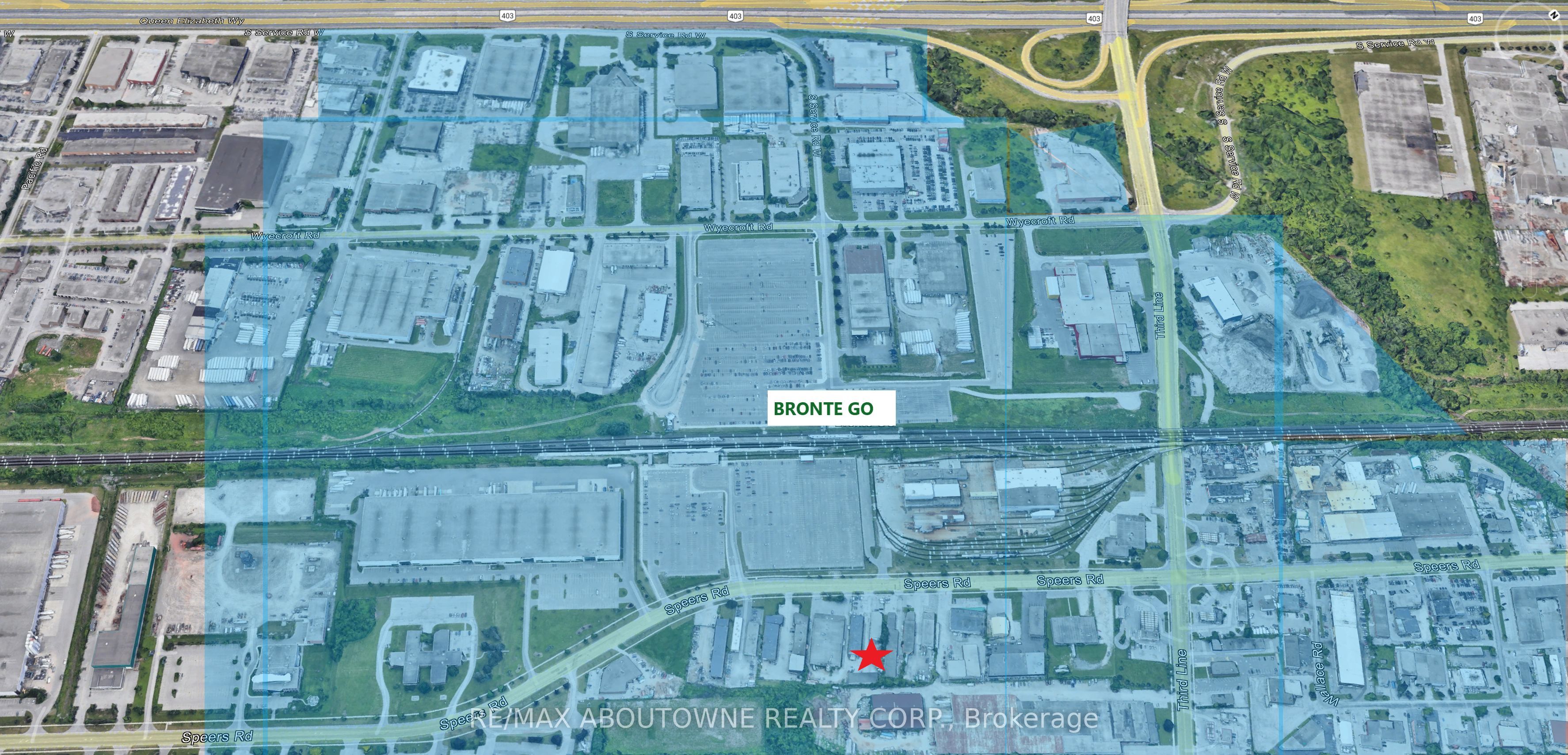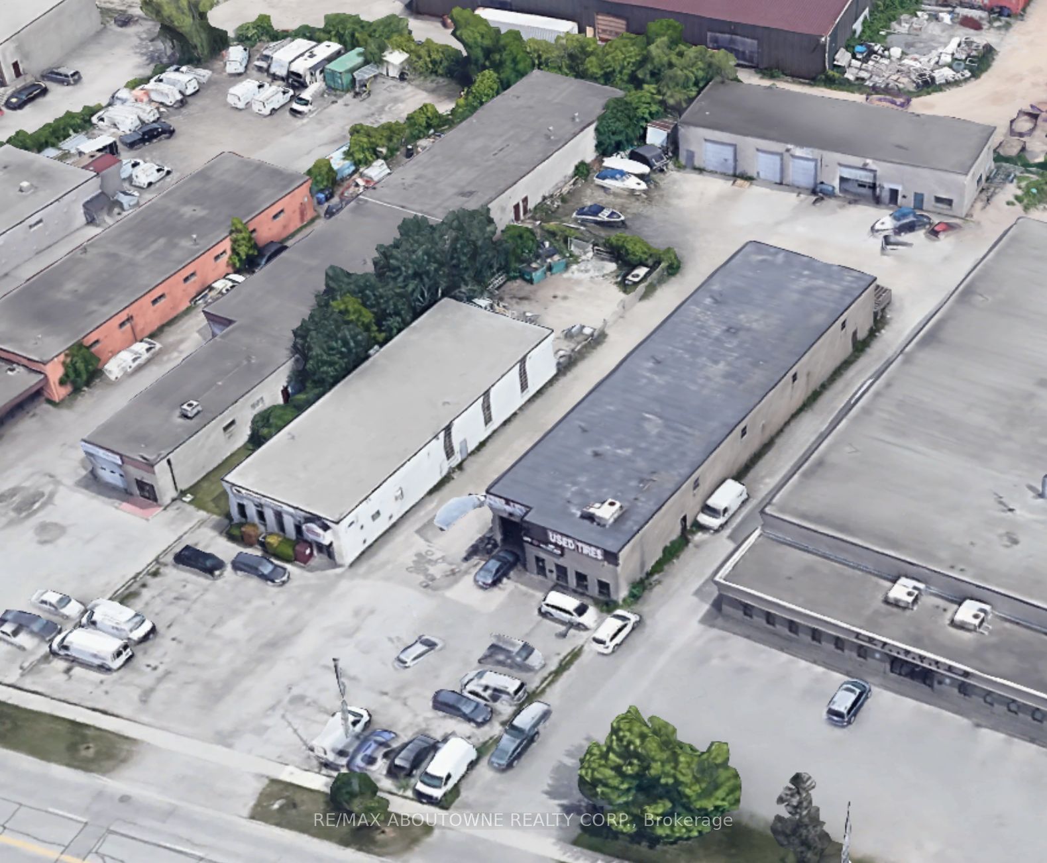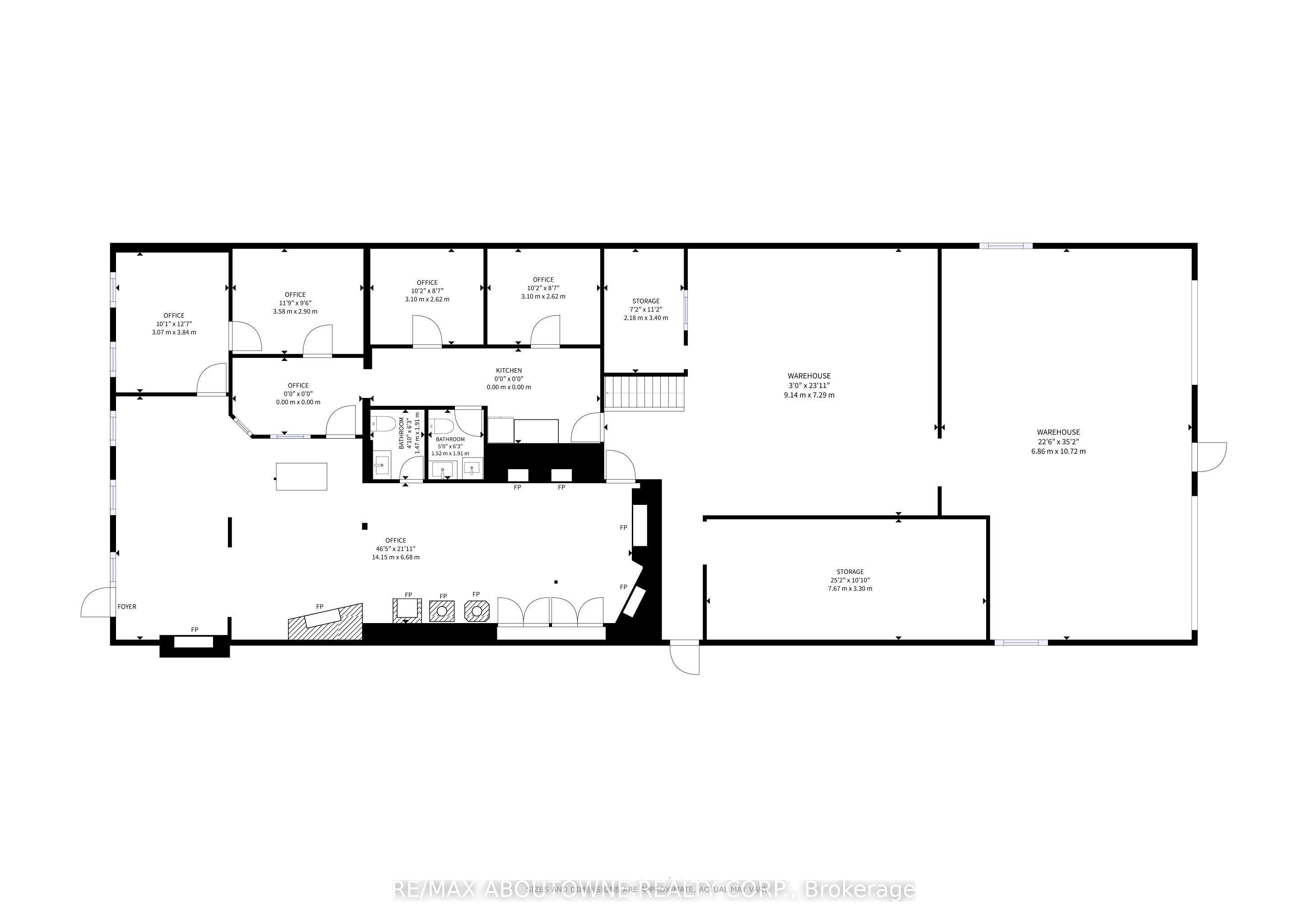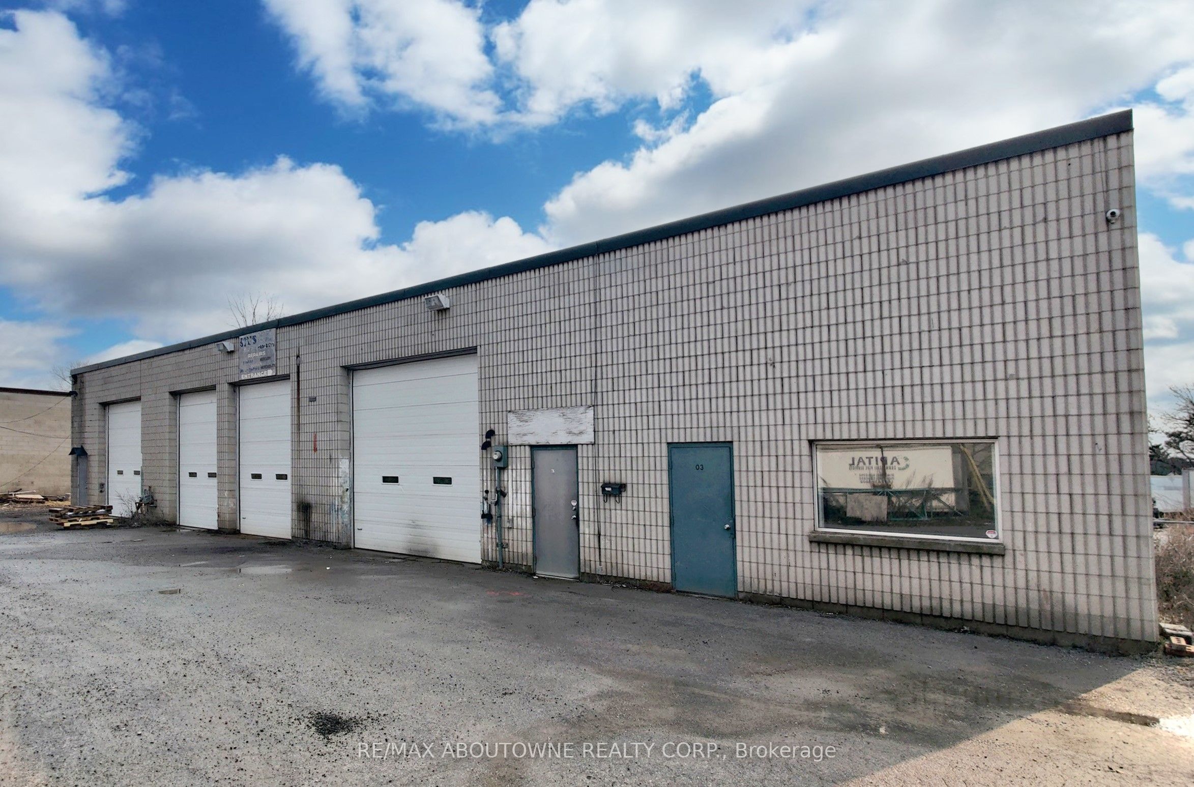$3,300,000
Available - For Sale
Listing ID: W8259542
2088 Speers Rd , Oakville, L6L 2X8, Ontario
| Two freestanding buildings on .62 acres. Excellent signage and showroom opportunity on Speers Rd. Located across from south parking lot of Bronte GO, in future Bronte GO Mobility Hub. Area envisioned for future mixed-use redevelopment. 2086 Speers Rd (front building) is 3,760 SF with apx. 35% office. Roof replaced in 2018. 2088 Speers (rear building) is 3,500 Sf with 726 SF recently renovated offices. Roof replaced in 2022. |
| Price | $3,300,000 |
| Taxes: | $14036.82 |
| Tax Type: | Annual |
| Occupancy by: | Tenant |
| Address: | 2088 Speers Rd , Oakville, L6L 2X8, Ontario |
| Postal Code: | L6L 2X8 |
| Province/State: | Ontario |
| Legal Description: | PT LTS 6&7, PL 821, PART 1, 2, 20R725, T |
| Lot Size: | 65.11 x 334.62 (Feet) |
| Directions/Cross Streets: | Speers Rd. & Third Line |
| Category: | Free Standing |
| Building Percentage: | Y |
| Total Area: | 7260.00 |
| Total Area Code: | Sq Ft |
| Office/Appartment Area: | 2080 |
| Office/Appartment Area Code: | Sq Ft |
| Industrial Area: | 5180 |
| Office/Appartment Area Code: | Sq Ft |
| Sprinklers: | N |
| Outside Storage: | N |
| Rail: | N |
| Crane: | N |
| Clear Height Feet: | 15 |
| Volts: | 575 |
| Truck Level Shipping Doors #: | 0 |
| Double Man Shipping Doors #: | 0 |
| Drive-In Level Shipping Doors #: | 5 |
| Grade Level Shipping Doors #: | 1 |
| Heat Type: | Gas Forced Air Closd |
| Central Air Conditioning: | Part |
| Elevator Lift: | None |
| Sewers: | San+Storm |
| Water: | Municipal |
$
%
Years
This calculator is for demonstration purposes only. Always consult a professional
financial advisor before making personal financial decisions.
| Although the information displayed is believed to be accurate, no warranties or representations are made of any kind. |
| RE/MAX ABOUTOWNE REALTY CORP. |
|
|

Milad Akrami
Sales Representative
Dir:
647-678-7799
Bus:
647-678-7799
| Book Showing | Email a Friend |
Jump To:
At a Glance:
| Type: | Com - Industrial |
| Area: | Halton |
| Municipality: | Oakville |
| Neighbourhood: | Bronte West |
| Lot Size: | 65.11 x 334.62(Feet) |
| Tax: | $14,036.82 |
Locatin Map:
Payment Calculator:

