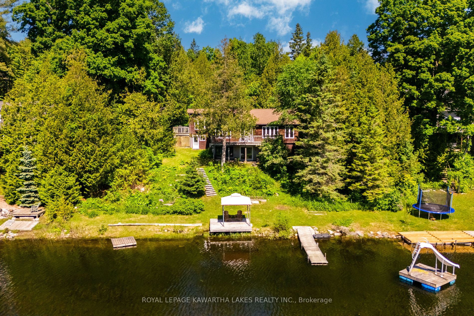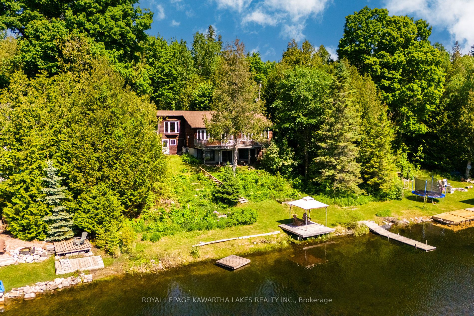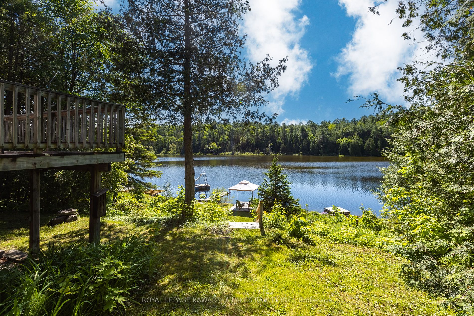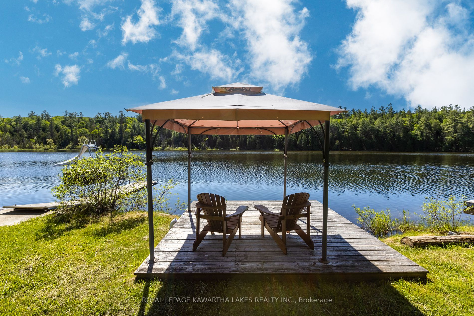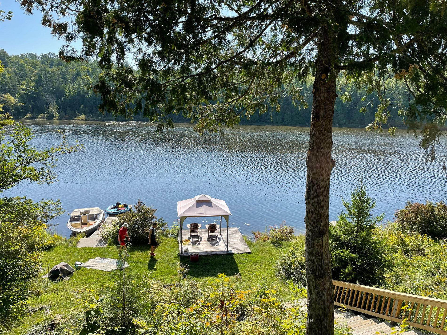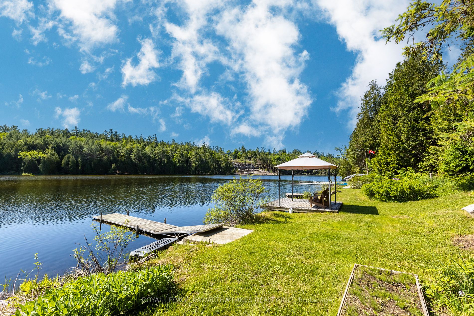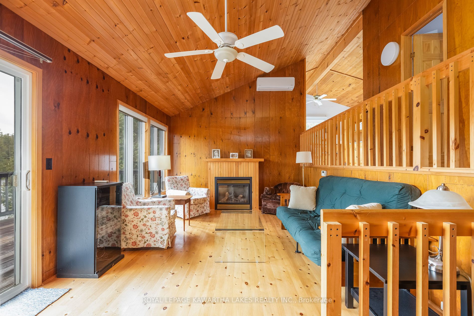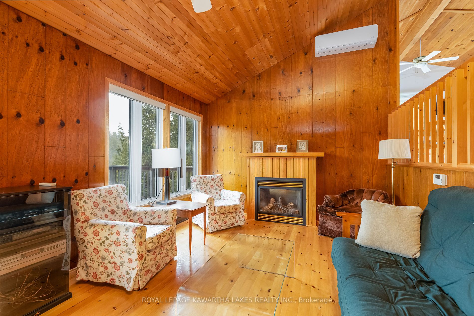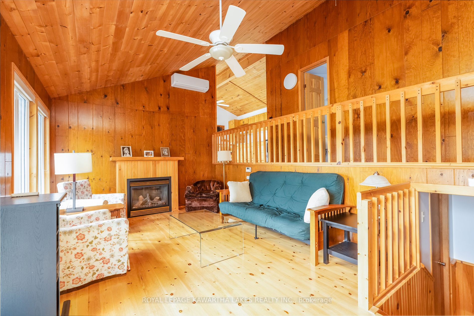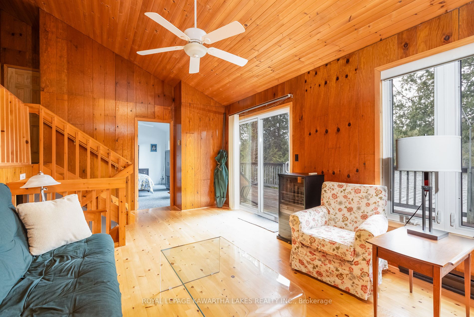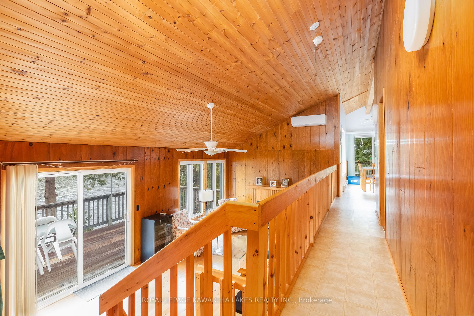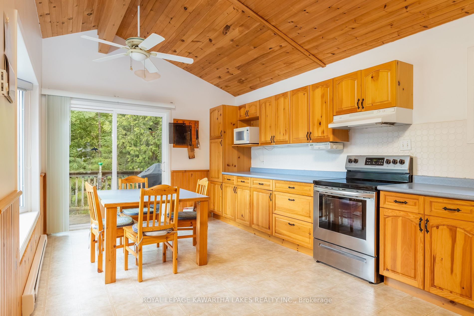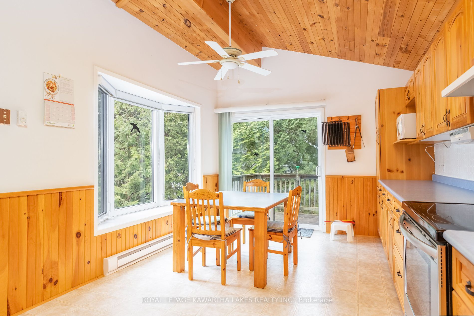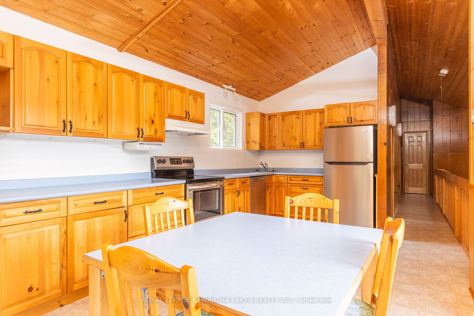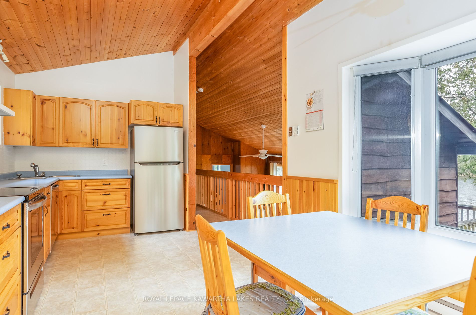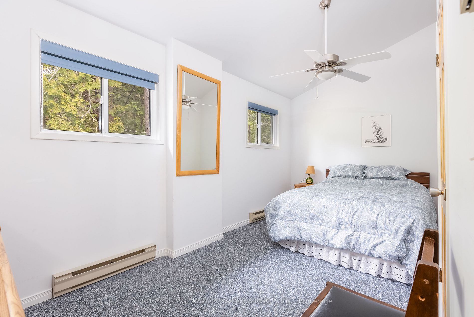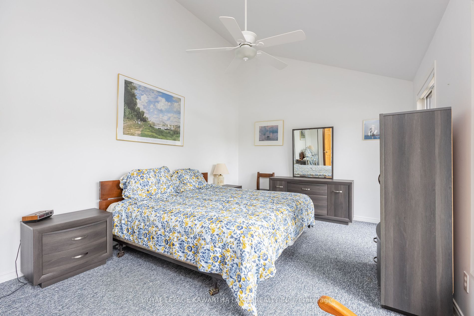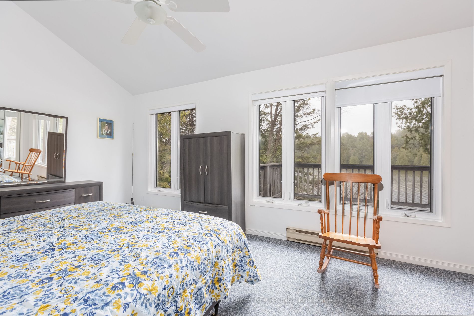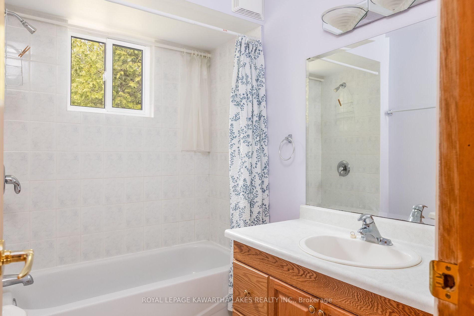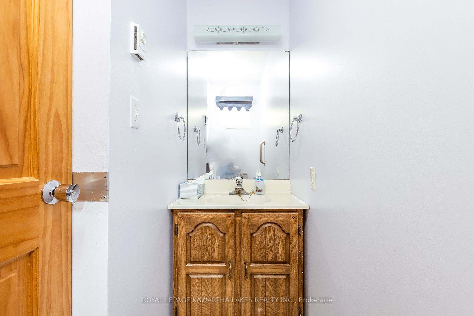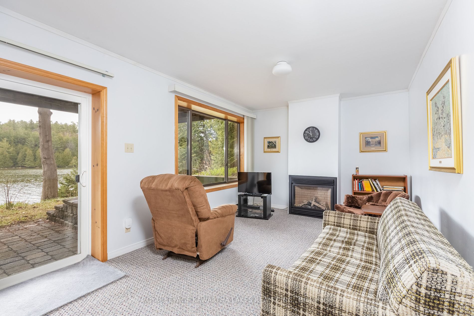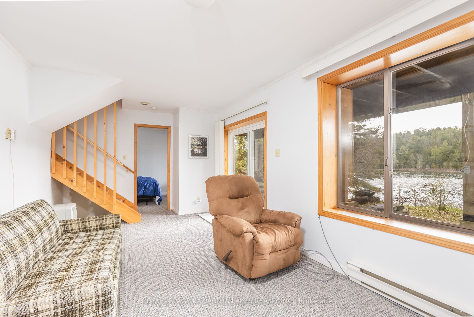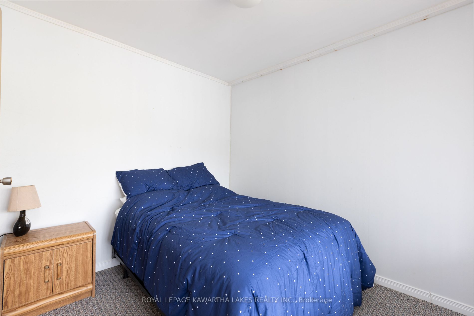$949,900
Available - For Sale
Listing ID: X8257556
24 Juniper Cres , Kawartha Lakes, K0M 1C0, Ontario
| A pristine year round waterfront home on beautiful Four Mile Lake. Private well treed nearly half acre lot with 100ft of shoreline. Charming 3 bed 2.5 bath aprx. 1100 sqft home, 1400 sqft total living space, with stunning lake views, vaulted ceilings, and a finished walkout basement. There is a large deck off the living room and a separate deck off the kitchen for bbqing. 2 cozy Napoleon propane fireplaces, one on each level, and a newly installed heat pump that doubles as an air conditioner. Extremely well kept throughout the years, meticulous pride of ownership evident. Lakeside deck with gazebo and a 24ft dock that is aprx. 7ft deep of the end. Four Mile Lake known for its crystal clear water, excellent fishing, and suitability for boating / water sports! TURN KEY, nearly everything you see is staying. Not only totally furnished but totally accessorized too! Read through the extensive inclusion list to appreciate all the extras that will be left behind for your convenience! The 55 acre forest across the road is collectively owned by the cottagers in the area and the owners share will be included with the sale. |
| Extras: *FIBRE INTERNET* Notable updates: stainless kitchen appliances (2022), Water heater (2022), Fujitsu heat pump (2022), Roof (2017), Basement patio door (2020) |
| Price | $949,900 |
| Taxes: | $4056.50 |
| Assessment: | $380000 |
| Assessment Year: | 2023 |
| Address: | 24 Juniper Cres , Kawartha Lakes, K0M 1C0, Ontario |
| Lot Size: | 100.00 x 219.00 (Feet) |
| Acreage: | < .50 |
| Directions/Cross Streets: | Left at Burnt River |
| Rooms: | 3 |
| Bedrooms: | 3 |
| Bedrooms +: | |
| Kitchens: | 1 |
| Family Room: | Y |
| Basement: | Fin W/O |
| Approximatly Age: | 31-50 |
| Property Type: | Detached |
| Style: | Backsplit 3 |
| Exterior: | Wood |
| Garage Type: | None |
| (Parking/)Drive: | Private |
| Drive Parking Spaces: | 4 |
| Pool: | None |
| Approximatly Age: | 31-50 |
| Approximatly Square Footage: | 1100-1500 |
| Property Features: | Lake/Pond, Waterfront, Wooded/Treed |
| Fireplace/Stove: | Y |
| Heat Source: | Propane |
| Heat Type: | Heat Pump |
| Central Air Conditioning: | Wall Unit |
| Laundry Level: | Lower |
| Sewers: | Septic |
| Water: | Well |
| Water Supply Types: | Drilled Well |
| Utilities-Cable: | Y |
$
%
Years
This calculator is for demonstration purposes only. Always consult a professional
financial advisor before making personal financial decisions.
| Although the information displayed is believed to be accurate, no warranties or representations are made of any kind. |
| ROYAL LEPAGE KAWARTHA LAKES REALTY INC. |
|
|

Milad Akrami
Sales Representative
Dir:
647-678-7799
Bus:
647-678-7799
| Virtual Tour | Book Showing | Email a Friend |
Jump To:
At a Glance:
| Type: | Freehold - Detached |
| Area: | Kawartha Lakes |
| Municipality: | Kawartha Lakes |
| Neighbourhood: | Rural Somerville |
| Style: | Backsplit 3 |
| Lot Size: | 100.00 x 219.00(Feet) |
| Approximate Age: | 31-50 |
| Tax: | $4,056.5 |
| Beds: | 3 |
| Baths: | 3 |
| Fireplace: | Y |
| Pool: | None |
Locatin Map:
Payment Calculator:

