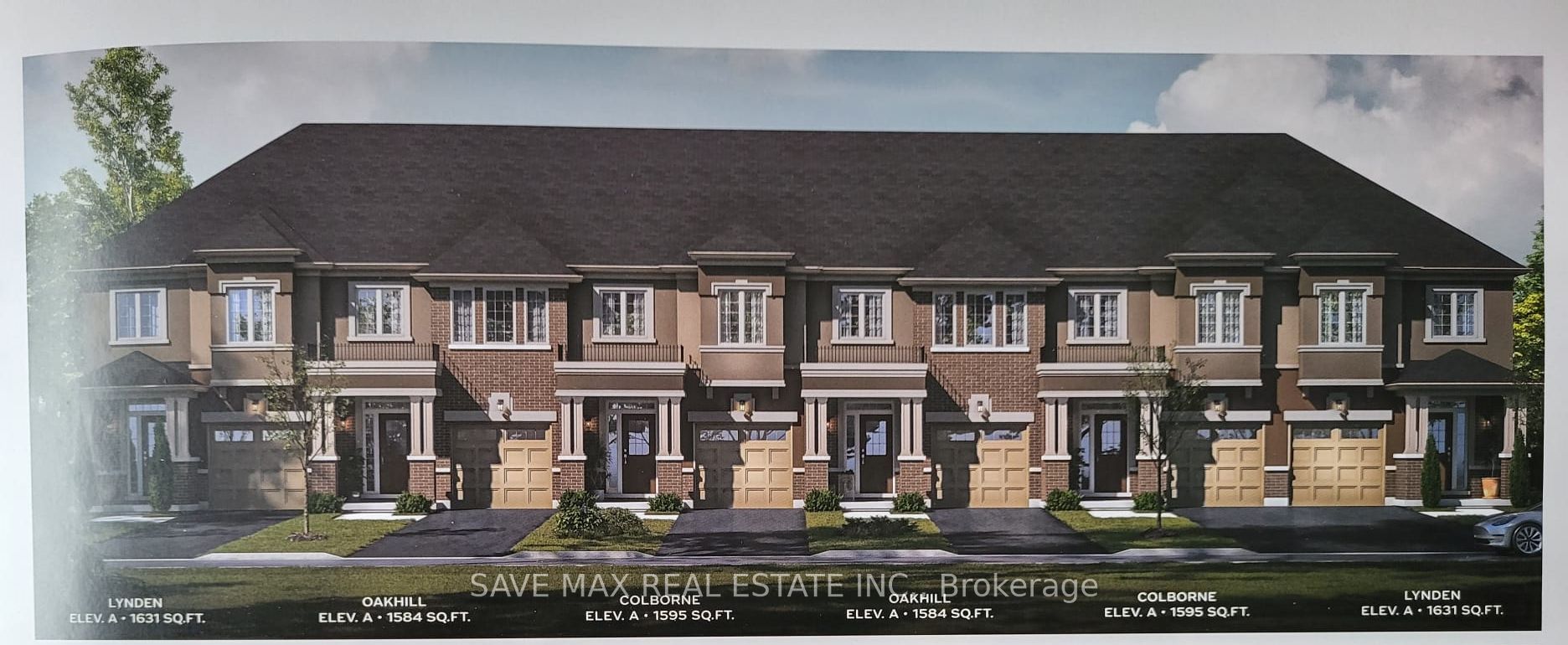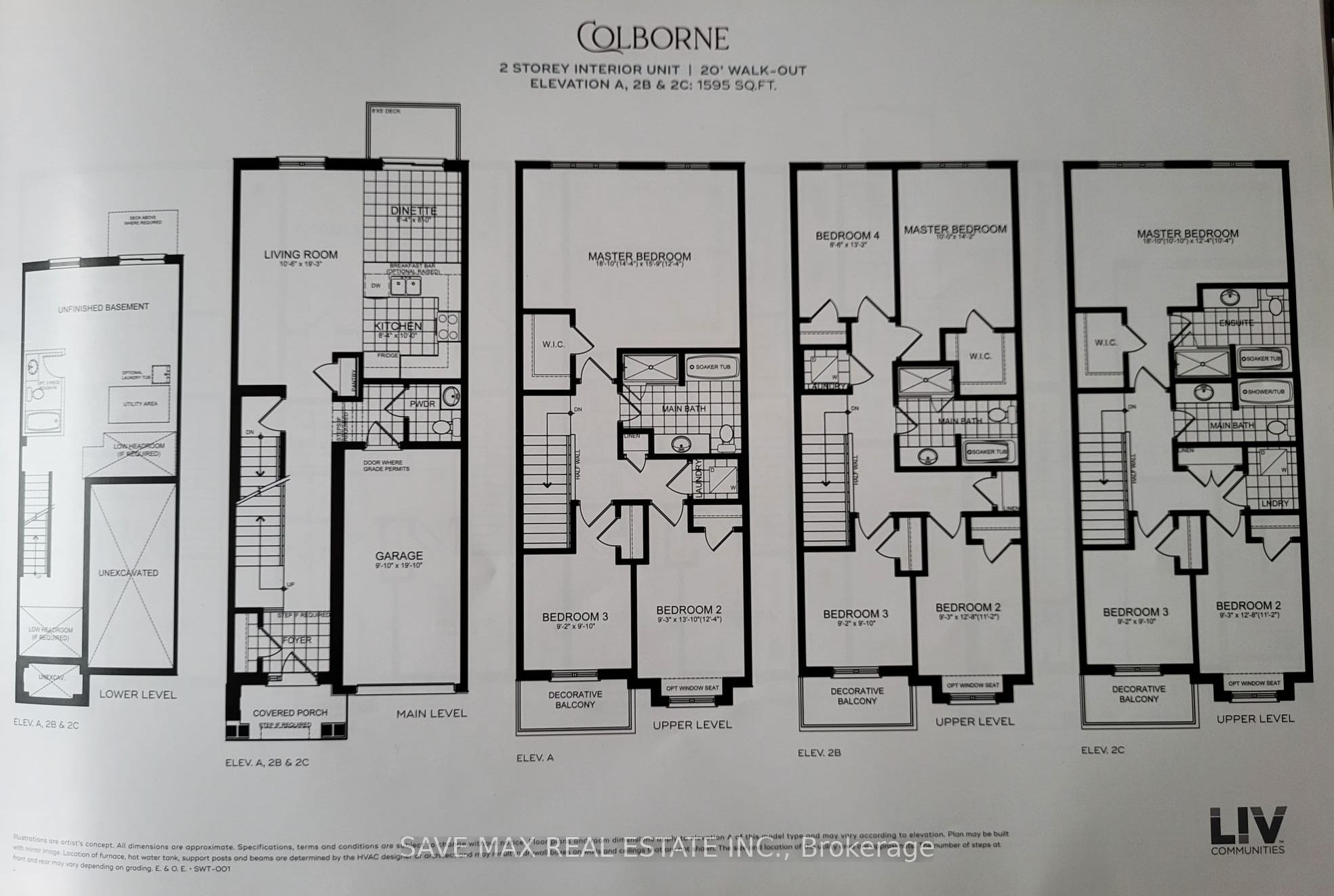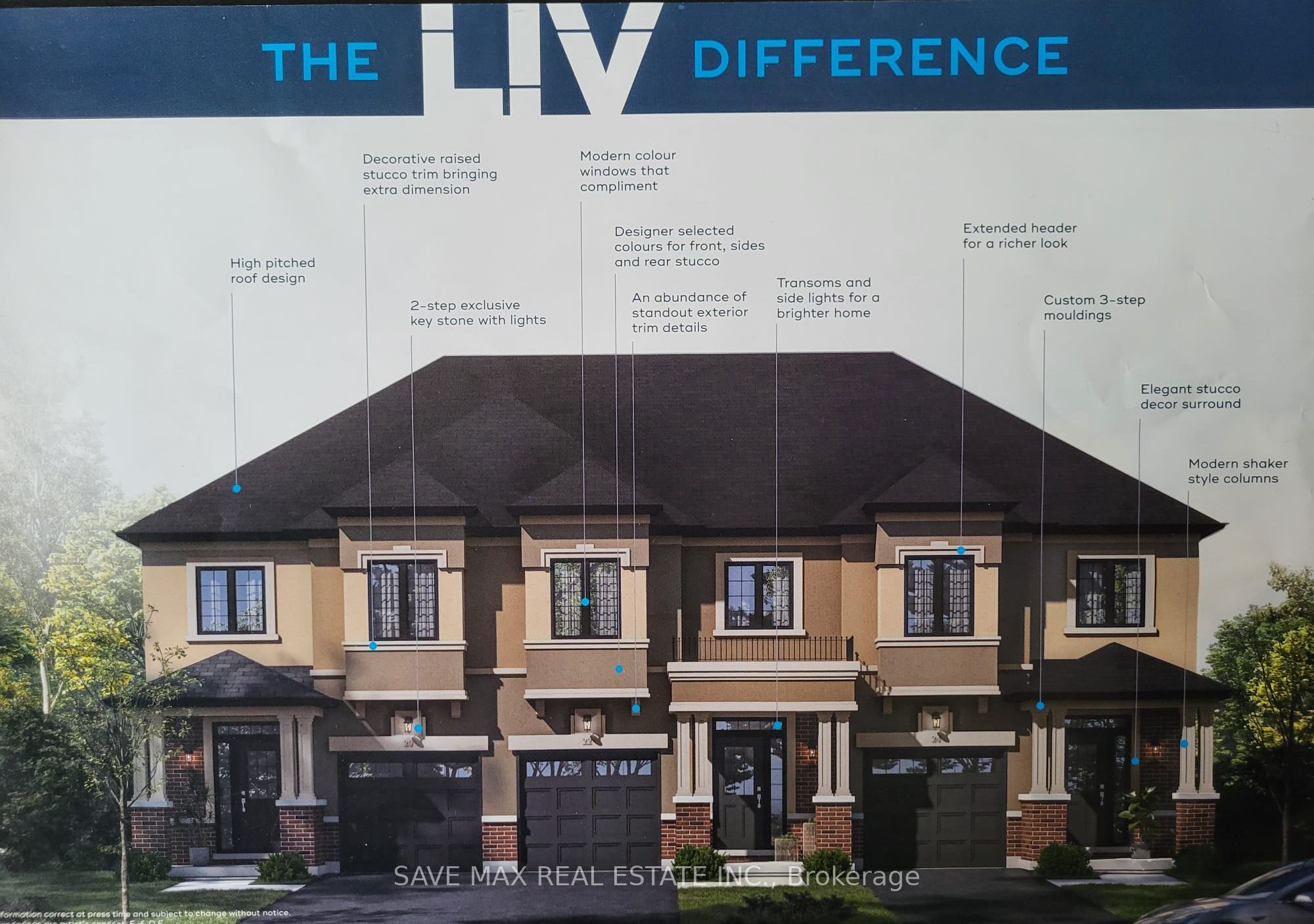$849,000
Available - For Sale
Listing ID: X8260566
620 Colborne St West , Unit 47, Brantford, N3T 5L5, Ontario
| Stunning 2-storey townhouse with tons of upgrades! The prestigious location offers a plethora of amenities and is close to Grand River and Highway 403. The premium elevation features a stunning brick and stucco front exterior with modern design and high-quality luxurious finishes. This Colborne Model offers a 1595 sq. foot, Elevation 2C floorplan with 3 bedrooms, 2.5 washrooms, 9 ft. ceilings on main floor, and a premium elevation with walk out basement. Includes 5 Piece Appliance Package. Separate Driveway & Grading Premium for Walk-out Basement CLOSING October 8, 2024. This is an assignment sale. |
| Extras: $$ UPGRADES : $25,040 worth of upgrades. |
| Price | $849,000 |
| Taxes: | $0.00 |
| Address: | 620 Colborne St West , Unit 47, Brantford, N3T 5L5, Ontario |
| Apt/Unit: | 47 |
| Lot Size: | 20.00 x 85.00 (Feet) |
| Directions/Cross Streets: | Pleasant Ridge Rd/D'aubingny |
| Rooms: | 6 |
| Bedrooms: | 3 |
| Bedrooms +: | |
| Kitchens: | 1 |
| Family Room: | N |
| Basement: | Full, Unfinished |
| Approximatly Age: | New |
| Property Type: | Att/Row/Twnhouse |
| Style: | 2-Storey |
| Exterior: | Brick, Stucco/Plaster |
| Garage Type: | Attached |
| (Parking/)Drive: | Available |
| Drive Parking Spaces: | 1 |
| Pool: | None |
| Approximatly Age: | New |
| Approximatly Square Footage: | 1500-2000 |
| Fireplace/Stove: | N |
| Heat Source: | Gas |
| Heat Type: | Forced Air |
| Central Air Conditioning: | Central Air |
| Laundry Level: | Upper |
| Sewers: | Sewers |
| Water: | Municipal |
$
%
Years
This calculator is for demonstration purposes only. Always consult a professional
financial advisor before making personal financial decisions.
| Although the information displayed is believed to be accurate, no warranties or representations are made of any kind. |
| SAVE MAX REAL ESTATE INC. |
|
|

Milad Akrami
Sales Representative
Dir:
647-678-7799
Bus:
647-678-7799
| Book Showing | Email a Friend |
Jump To:
At a Glance:
| Type: | Freehold - Att/Row/Twnhouse |
| Area: | Brantford |
| Municipality: | Brantford |
| Style: | 2-Storey |
| Lot Size: | 20.00 x 85.00(Feet) |
| Approximate Age: | New |
| Beds: | 3 |
| Baths: | 3 |
| Fireplace: | N |
| Pool: | None |
Locatin Map:
Payment Calculator:






