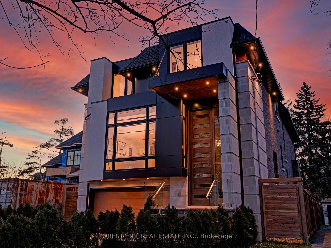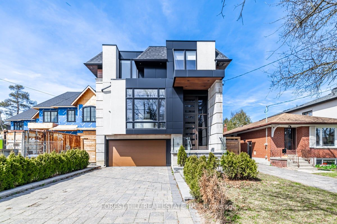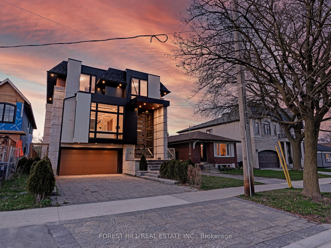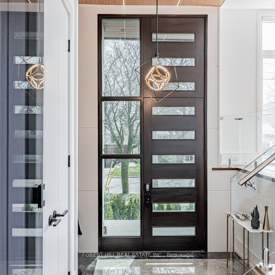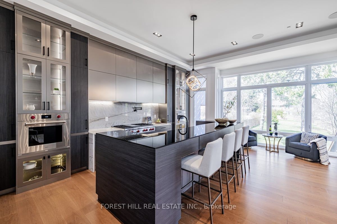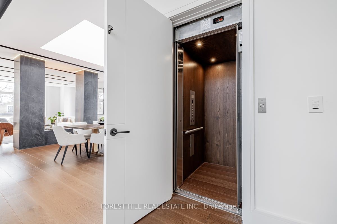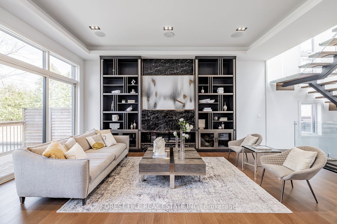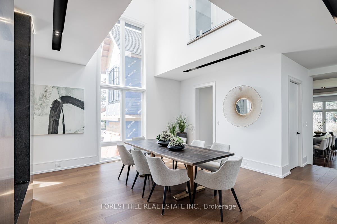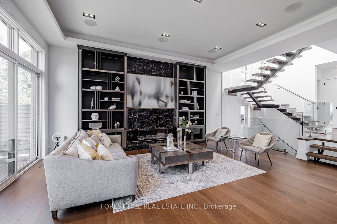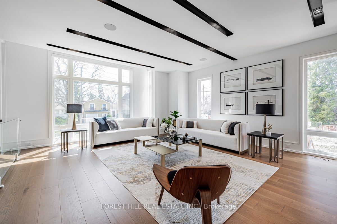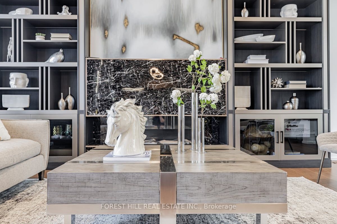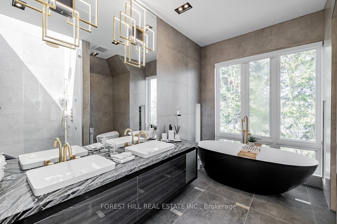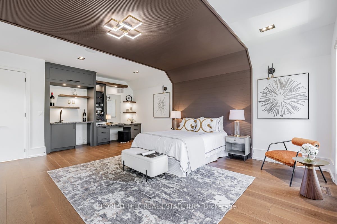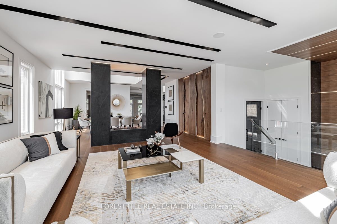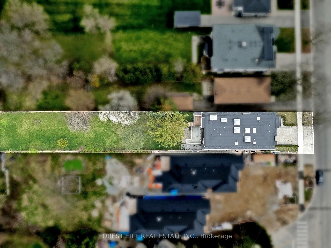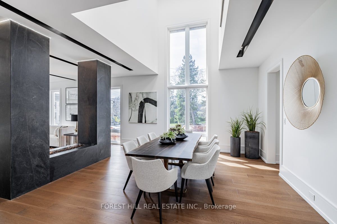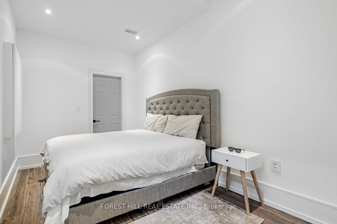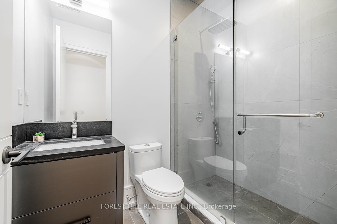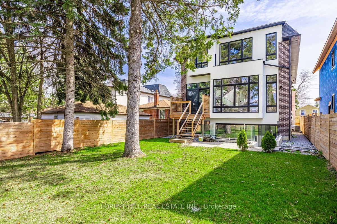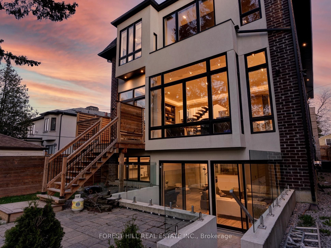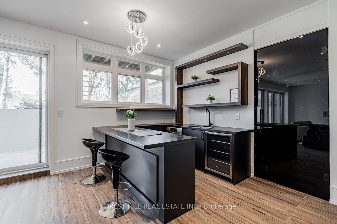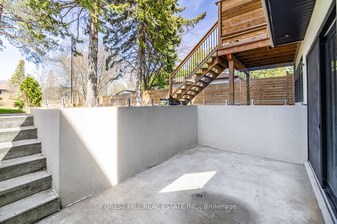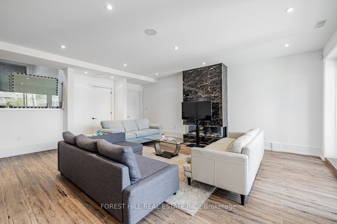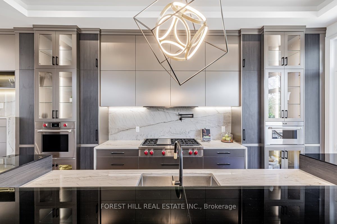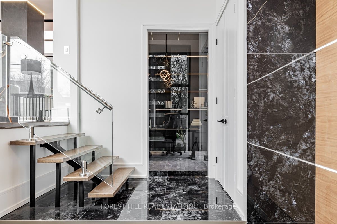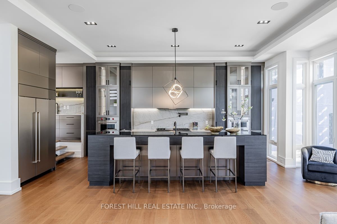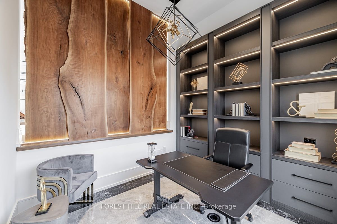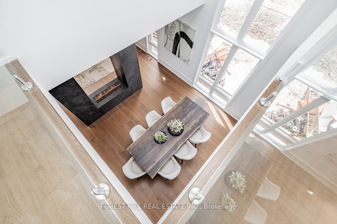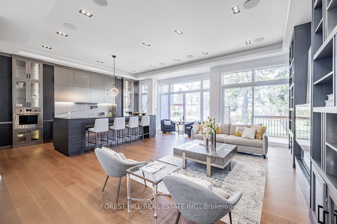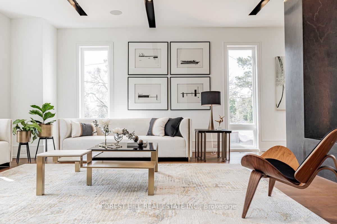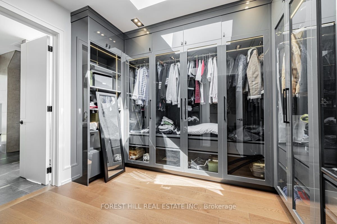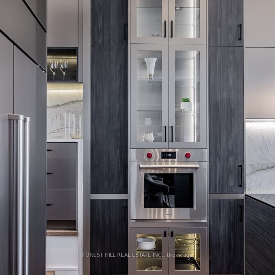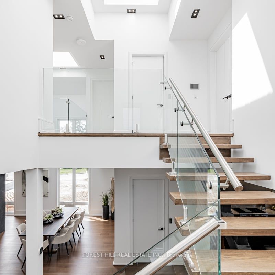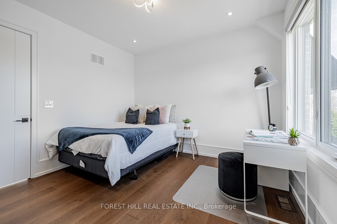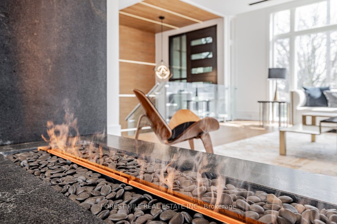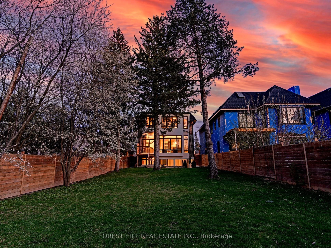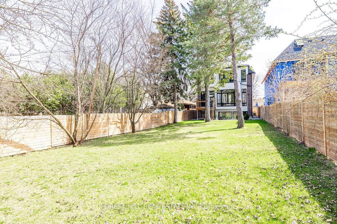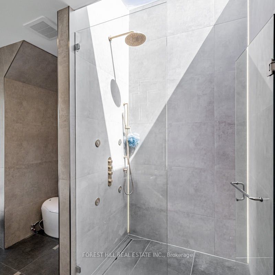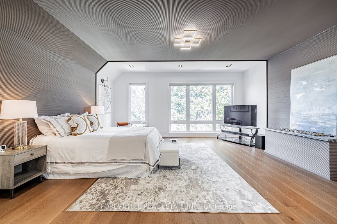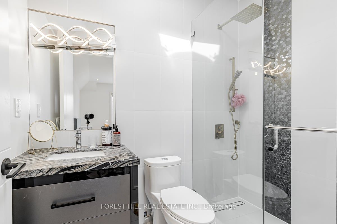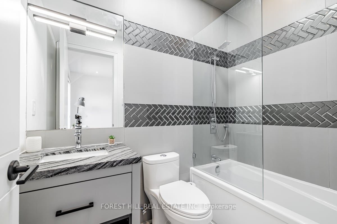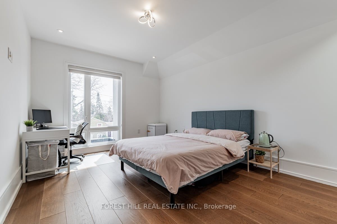$4,088,000
Available - For Sale
Listing ID: C8258378
208 Churchill Ave , Toronto, M2R 1E1, Ontario
| **Spectacular**Showcasing/Innovation-Creation**Exquisite-Architectural Design(STUNNING)-ONLY 3YRS Luxury C/Built Hm Offers Everything You Could Want(Modern Interior & Elegance-Stunning Features Hm)*Exquisitely-Crafted W/Ultra Meticulous Attention To Details & Outstanding/Deep 290Ft Relaxing(A Park-like) Bckyd**Opulent Feature-----A Private ELEVATOR(4Levels) & HEATED DRIVEWAY & HEATED FLRS(Foyer/Lib-All Ensuites:2nd Flr/Lower Level & All HI Ceilings(Foyer 14'+Lib Over 12'+Dining Rm 20'W/Multi-Skylits & Water Vapor Fireplace)--------**A SHOWSTOPPER SCENE LR/DR ARRANGEMENT---Chef's Dream/Gallery Style Kit & Severy Area Ovkng A Private-Yd O/Concept Fam Rm-Entertaining Fam Rm Area W/A W-Out T o Deck/Private Bckyd & Gorgeous Prim Bedrms W/Ovkng Pri Yd+Heated Ensuite W/Blue-Skyview Glass-Ceiling Shower--All Bedrm Has Own Heated Ensuites**Feels Like A Main Level Bsmt W/Massive Entertaining-Gathering Spaces(Lower Level:Open Concept Wet Bar-Heated Flr & W/Out To Outside Sitting Area & Backyd & 2 Full 3pcs Wahrms***One-Of-A-Kind Design/Stylish Hm** |
| Extras: *Private ELEVATOR(4Level)*Top-Of-The-Line Appl(Subzero/Wolf--S/S Subzero Fridge,Wolf Gas Burner W/Griddle Stove,Wolf B/I Oven,Wolf B/I Mcrve),B/I Dshwhr,2Sets Of Washers/Dryers(2nd/Lower),Pot Filler,Gas F-Pcl--B/I Water Vapor Fireplace,Cvac |
| Price | $4,088,000 |
| Taxes: | $15238.00 |
| Address: | 208 Churchill Ave , Toronto, M2R 1E1, Ontario |
| Lot Size: | 42.92 x 290.00 (Feet) |
| Directions/Cross Streets: | W.Yonge St/S.Finch Ave |
| Rooms: | 12 |
| Rooms +: | 3 |
| Bedrooms: | 4 |
| Bedrooms +: | 1 |
| Kitchens: | 1 |
| Family Room: | Y |
| Basement: | Fin W/O, Sep Entrance |
| Approximatly Age: | 0-5 |
| Property Type: | Detached |
| Style: | 2-Storey |
| Exterior: | Brick, Stone |
| Garage Type: | Built-In |
| (Parking/)Drive: | Private |
| Drive Parking Spaces: | 4 |
| Pool: | None |
| Approximatly Age: | 0-5 |
| Approximatly Square Footage: | 3500-5000 |
| Property Features: | Arts Centre, Clear View, Park, Place Of Worship, Public Transit, Rec Centre |
| Fireplace/Stove: | Y |
| Heat Source: | Gas |
| Heat Type: | Forced Air |
| Central Air Conditioning: | Central Air |
| Laundry Level: | Upper |
| Sewers: | Sewers |
| Water: | Municipal |
| Utilities-Cable: | A |
| Utilities-Hydro: | Y |
| Utilities-Gas: | Y |
| Utilities-Telephone: | A |
$
%
Years
This calculator is for demonstration purposes only. Always consult a professional
financial advisor before making personal financial decisions.
| Although the information displayed is believed to be accurate, no warranties or representations are made of any kind. |
| FOREST HILL REAL ESTATE INC. |
|
|

Milad Akrami
Sales Representative
Dir:
647-678-7799
Bus:
647-678-7799
| Virtual Tour | Book Showing | Email a Friend |
Jump To:
At a Glance:
| Type: | Freehold - Detached |
| Area: | Toronto |
| Municipality: | Toronto |
| Neighbourhood: | Willowdale West |
| Style: | 2-Storey |
| Lot Size: | 42.92 x 290.00(Feet) |
| Approximate Age: | 0-5 |
| Tax: | $15,238 |
| Beds: | 4+1 |
| Baths: | 7 |
| Fireplace: | Y |
| Pool: | None |
Locatin Map:
Payment Calculator:

