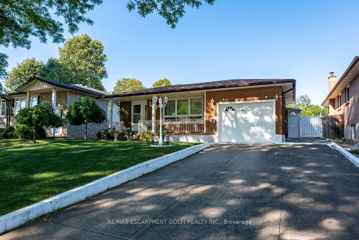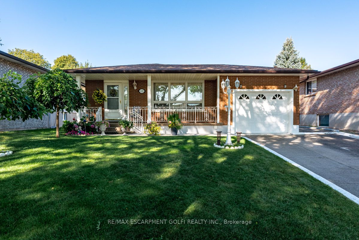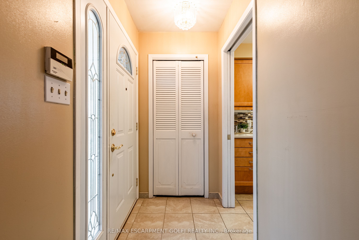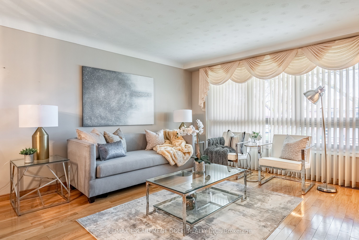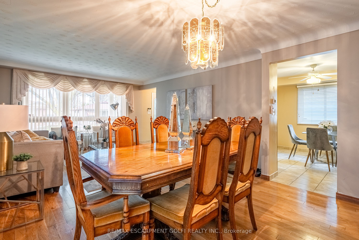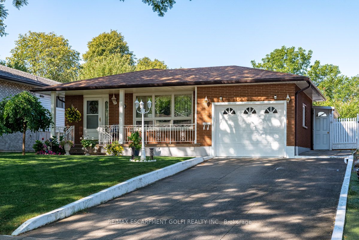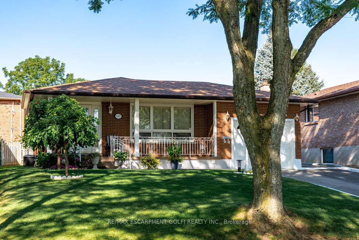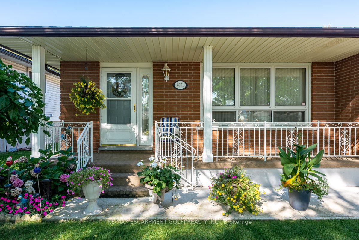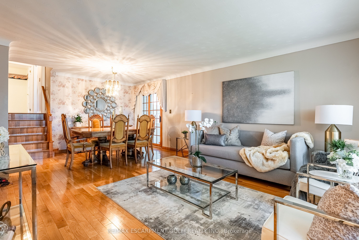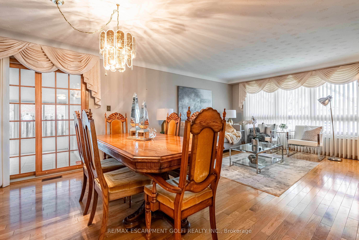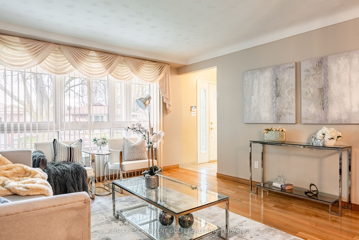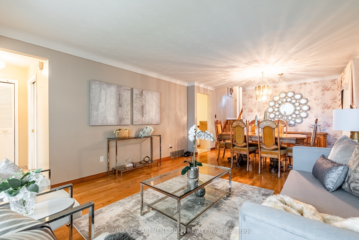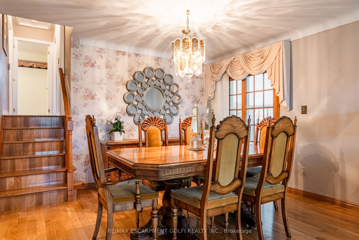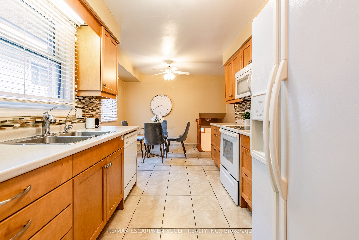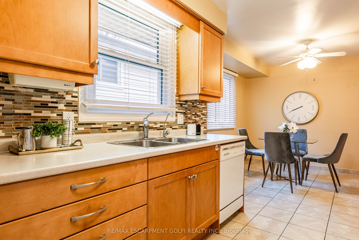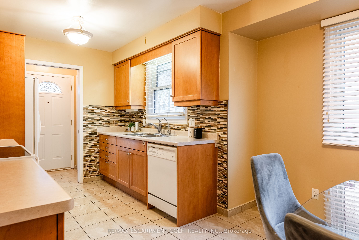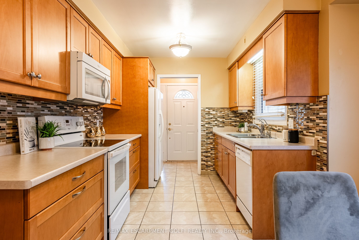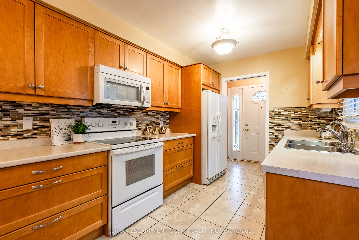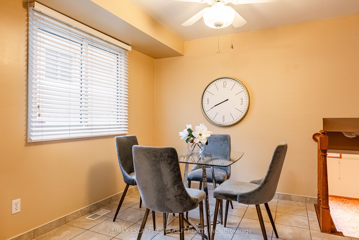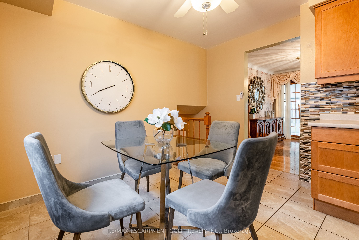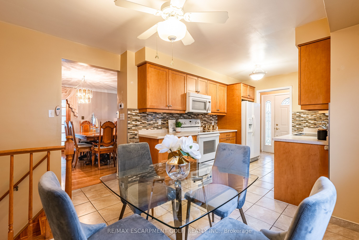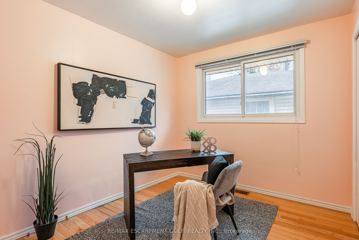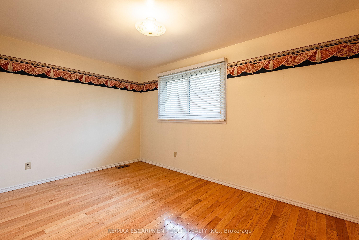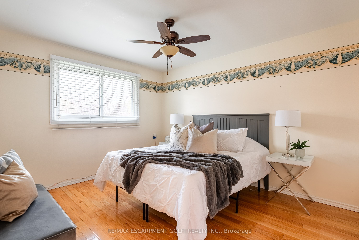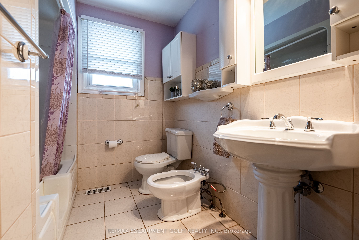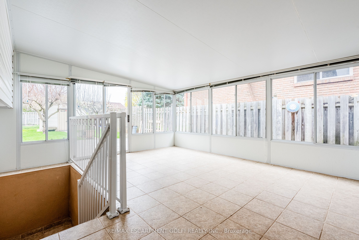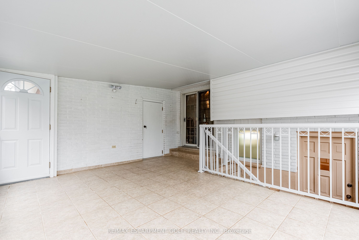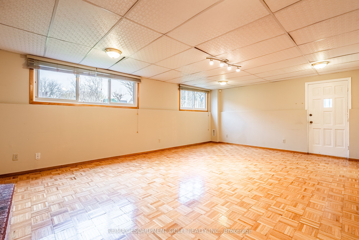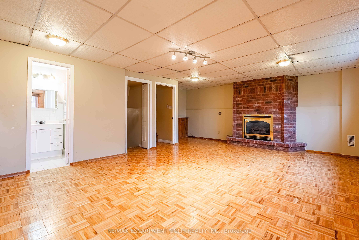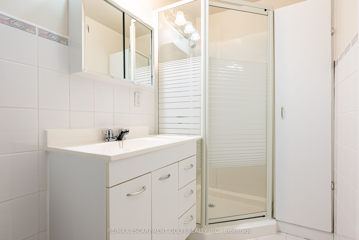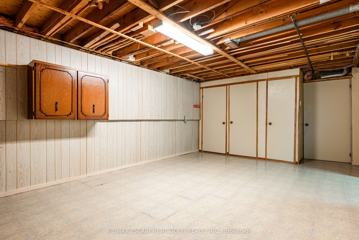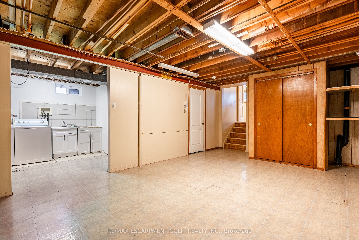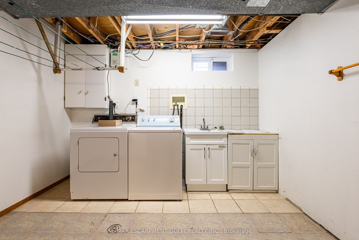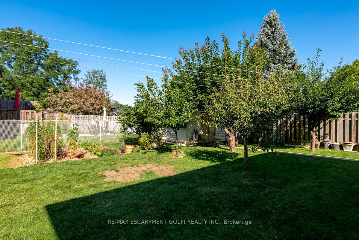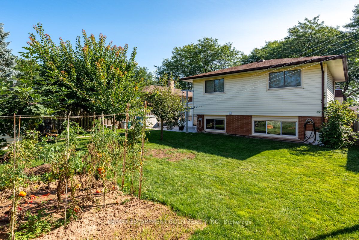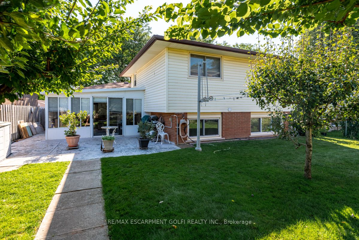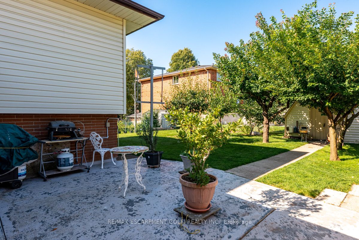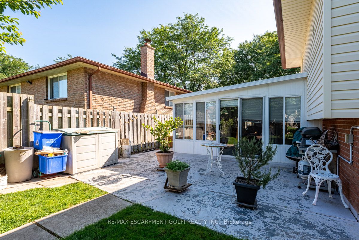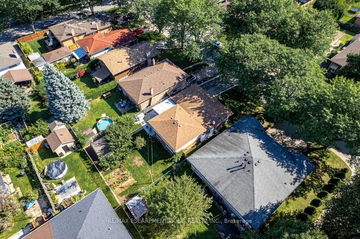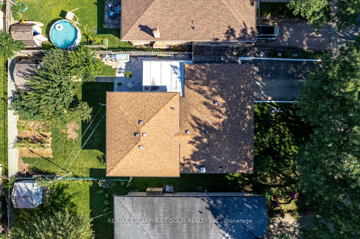$719,900
Available - For Sale
Listing ID: X8251988
5061 University Ave , Niagara Falls, L2E 7B2, Ontario
| This stunning 3-level backsplit is a gem in every aspect. Well-maintained and boasting ample space, this home offers a perfect blend of comfort and functionality. Step inside to discover a spacious interior featuring 3 bedrooms and 2 full baths. Prepare to be impressed by the generous room sizes, creating an inviting atmosphere for everyday living and entertaining. Key updates ensure peace of mind and modern convenience, including a roof installed in 2008, AC unit in 2017, & a furnace replaced in 2022. All window seals have been meticulously redone, enhancing both aesthetics and energy efficiency. Experience the heart of this home in its stunning Artcraft Kitchen with maple cabinets and a rich cognac finish. Enjoy the serene sunroom, added in 2003, offering endless possibilities as a separate apartment or in-law suite. With a 4-car driveway and easy highway access, this mature neighborhood gem in Niagara Falls provides both tranquility and convenience. Make it your dream home now! |
| Price | $719,900 |
| Taxes: | $3730.66 |
| Address: | 5061 University Ave , Niagara Falls, L2E 7B2, Ontario |
| Lot Size: | 50.00 x 119.51 (Feet) |
| Acreage: | < .50 |
| Directions/Cross Streets: | Dawson Street |
| Rooms: | 5 |
| Bedrooms: | 3 |
| Bedrooms +: | |
| Kitchens: | 1 |
| Family Room: | Y |
| Basement: | Finished, Full |
| Approximatly Age: | 31-50 |
| Property Type: | Detached |
| Style: | Backsplit 3 |
| Exterior: | Brick |
| Garage Type: | Attached |
| (Parking/)Drive: | Pvt Double |
| Drive Parking Spaces: | 4 |
| Pool: | None |
| Approximatly Age: | 31-50 |
| Property Features: | Fenced Yard, Hospital, Park, Public Transit, School, School Bus Route |
| Fireplace/Stove: | Y |
| Heat Source: | Gas |
| Heat Type: | Forced Air |
| Central Air Conditioning: | Central Air |
| Laundry Level: | Lower |
| Sewers: | Sewers |
| Water: | Municipal |
$
%
Years
This calculator is for demonstration purposes only. Always consult a professional
financial advisor before making personal financial decisions.
| Although the information displayed is believed to be accurate, no warranties or representations are made of any kind. |
| RE/MAX ESCARPMENT GOLFI REALTY INC. |
|
|

Milad Akrami
Sales Representative
Dir:
647-678-7799
Bus:
647-678-7799
| Virtual Tour | Book Showing | Email a Friend |
Jump To:
At a Glance:
| Type: | Freehold - Detached |
| Area: | Niagara |
| Municipality: | Niagara Falls |
| Style: | Backsplit 3 |
| Lot Size: | 50.00 x 119.51(Feet) |
| Approximate Age: | 31-50 |
| Tax: | $3,730.66 |
| Beds: | 3 |
| Baths: | 2 |
| Fireplace: | Y |
| Pool: | None |
Locatin Map:
Payment Calculator:

