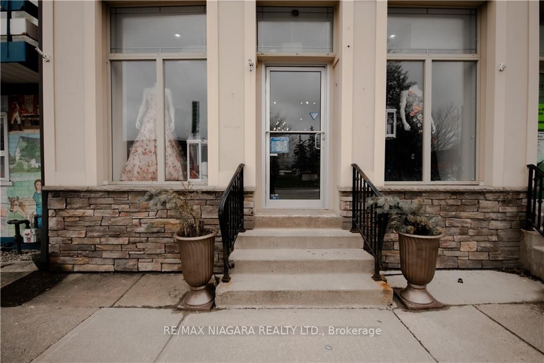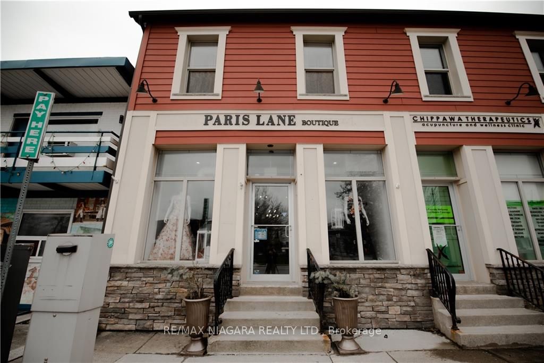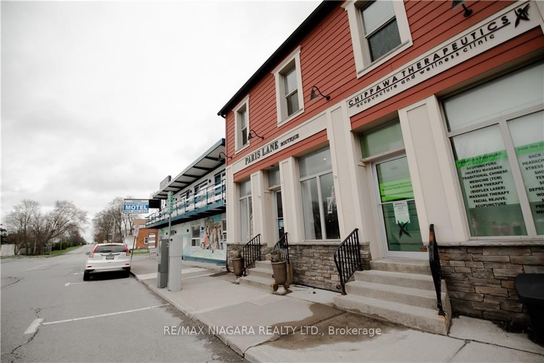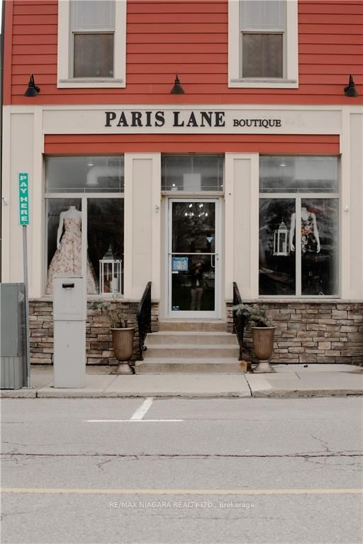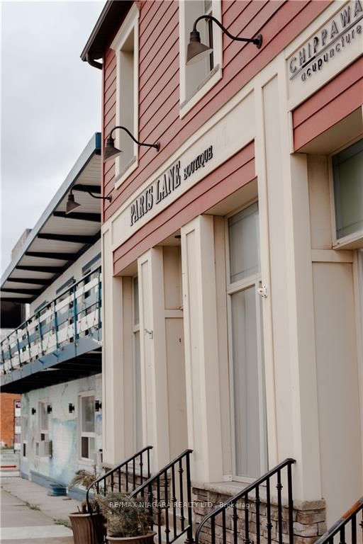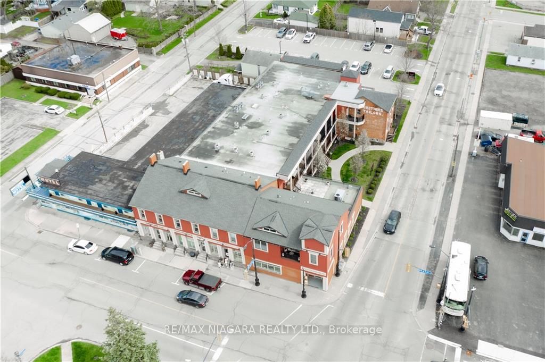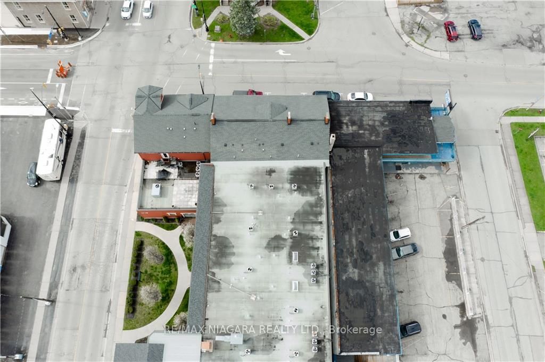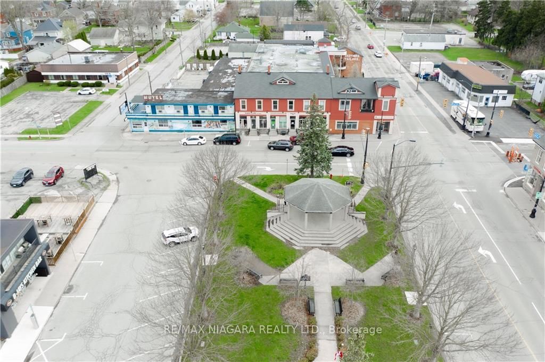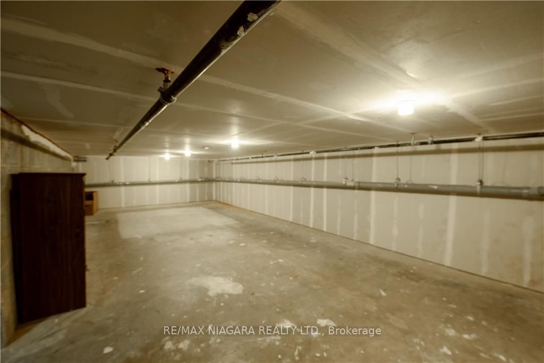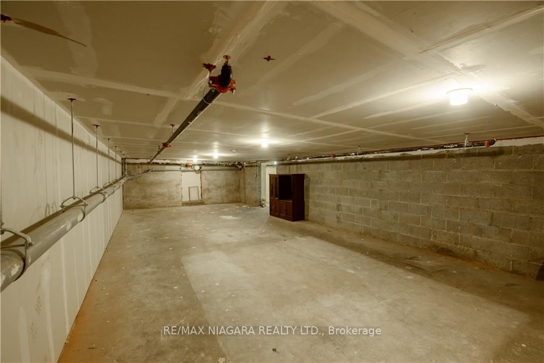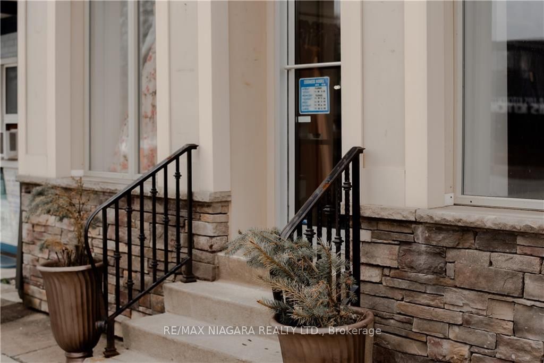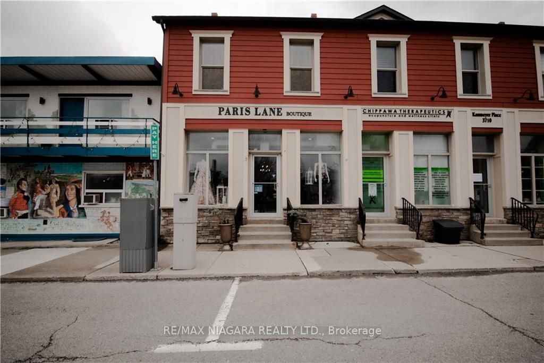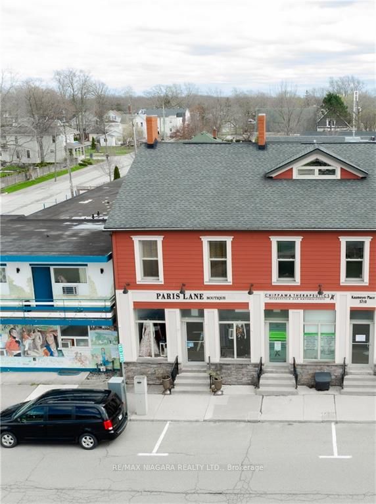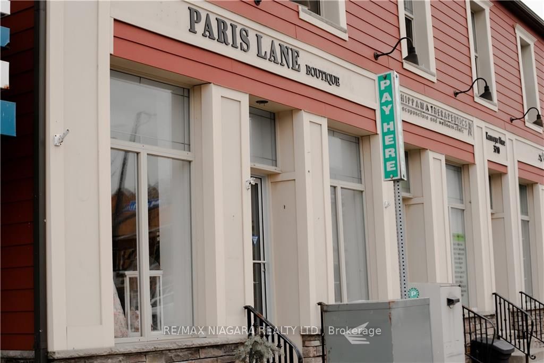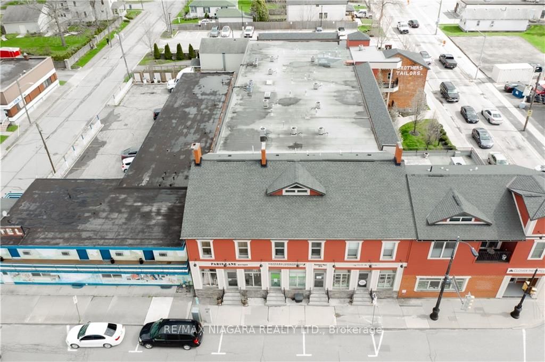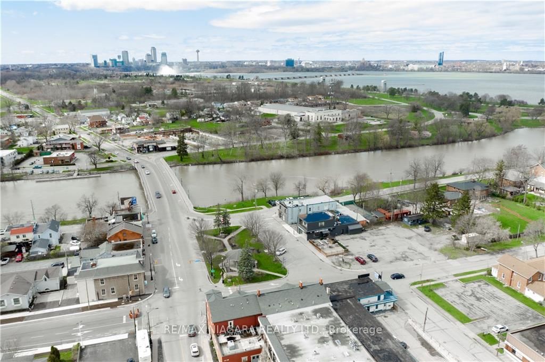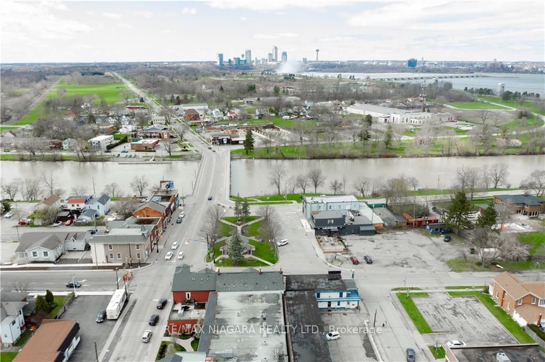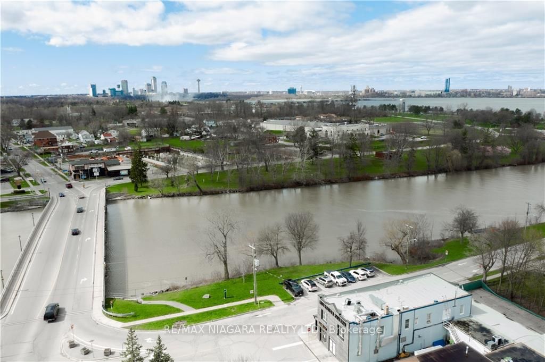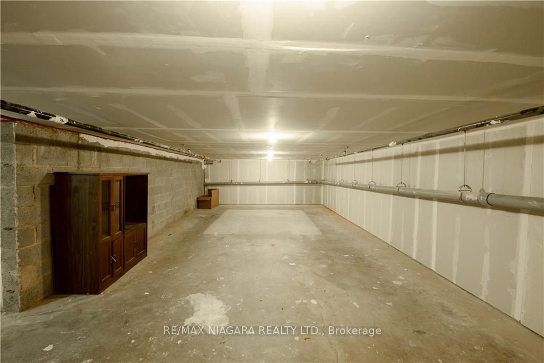$458,000
Available - For Sale
Listing ID: X8247710
3710 Main St , Unit 4, Niagara Falls, L2G 6B1, Ontario
| Prime Opportunity Awaits! Nestled in a high-visibility, bustling commercial area, this exceptional condo unit is a gem waiting to be discovered. Known as "Paris Lane," the vibrant space is poised for new beginnings as the current business requires a larger space. Fear not, for the owner stands ready to lease back temporarily, ensuring a seamless handover until your vision takes shape. Spanning 900 square feet of contemporary allure, plus an additional 600 square feet of storage space located in the basement which can be rented out for additional income; this open-concept haven boasts a versatile layout featuring a convenient 2-piece washroom and an expansive office complemented by basement storage. Recently revitalized with fresh paint and updated lighting and flooring, every corner exudes modern charm and endless potential. From envisioning a chic pharmacy or cozy coffee shop to housing an innovative mortgage company or stylish hair salon the canvas is yours to paint with boundless creativity. Seize this chance to redefine possibilities in this dynamic space where dreams meet reality. |
| Price | $458,000 |
| Taxes: | $6100.00 |
| Tax Type: | Annual |
| Occupancy by: | Owner |
| Address: | 3710 Main St , Unit 4, Niagara Falls, L2G 6B1, Ontario |
| Apt/Unit: | 4 |
| Postal Code: | L2G 6B1 |
| Province/State: | Ontario |
| Lot Size: | 157.69 x 96.86 (Feet) |
| Directions/Cross Streets: | Main St & Willoughby |
| Category: | Retail |
| Use: | Service Related |
| Building Percentage: | N |
| Total Area: | 900.00 |
| Total Area Code: | Sq Ft |
| Retail Area: | 900 |
| Retail Area Code: | Sq Ft |
| Approximatly Age: | 6-15 |
| Washrooms: | 1 |
| Rail: | N |
| Heat Type: | Gas Forced Air Closd |
| Central Air Conditioning: | Y |
| Sewers: | San+Storm |
| Water: | Municipal |
$
%
Years
This calculator is for demonstration purposes only. Always consult a professional
financial advisor before making personal financial decisions.
| Although the information displayed is believed to be accurate, no warranties or representations are made of any kind. |
| RE/MAX NIAGARA REALTY LTD. |
|
|

Milad Akrami
Sales Representative
Dir:
647-678-7799
Bus:
647-678-7799
| Book Showing | Email a Friend |
Jump To:
At a Glance:
| Type: | Com - Commercial/Retail |
| Area: | Niagara |
| Municipality: | Niagara Falls |
| Lot Size: | 157.69 x 96.86(Feet) |
| Approximate Age: | 6-15 |
| Tax: | $6,100 |
| Baths: | 1 |
Locatin Map:
Payment Calculator:

