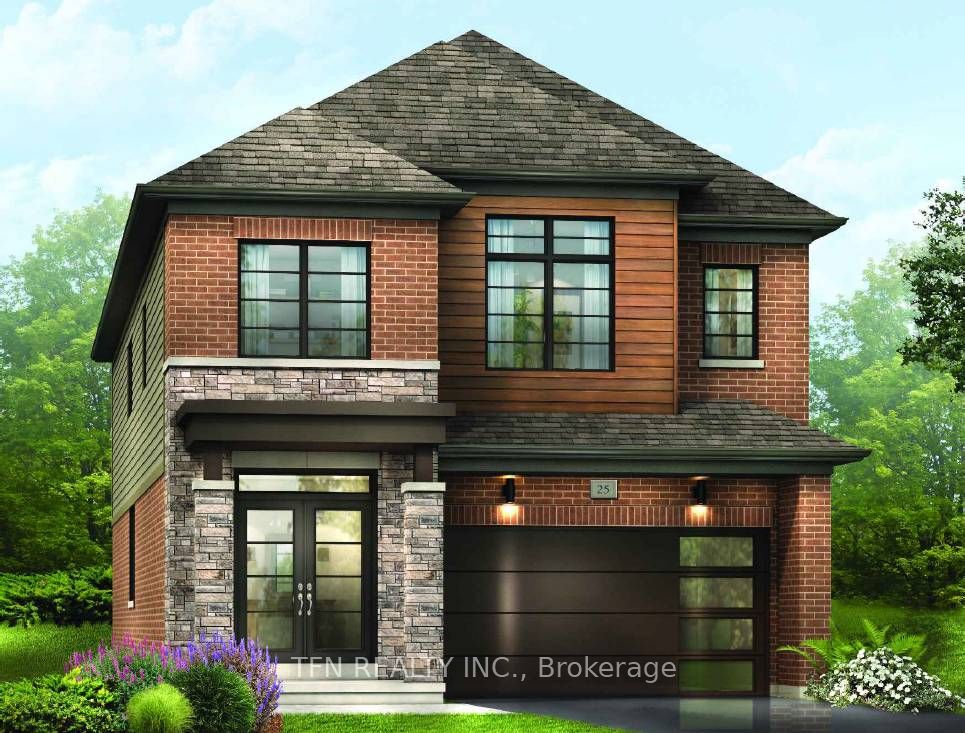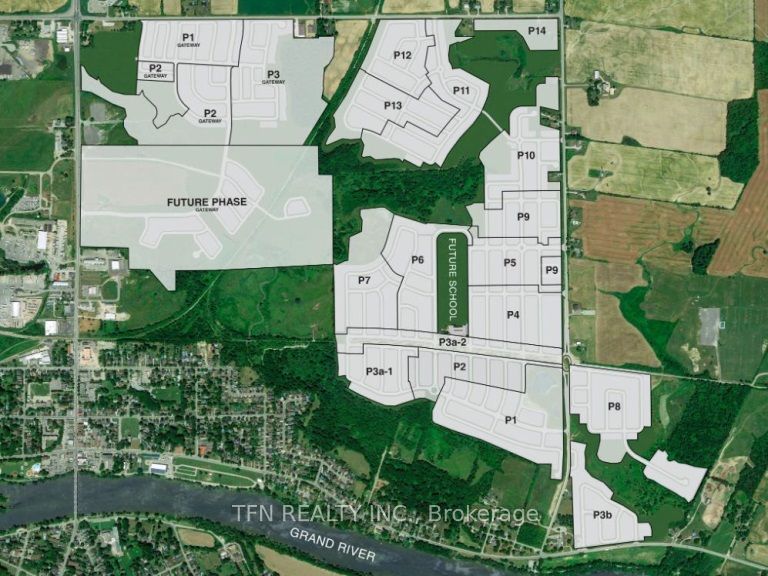$1,150,000
Available - For Sale
Listing ID: X8250144
Lot 7 Stanley Ave , Haldimand, N3W 1V6, Ontario
| This masterfully designed and brand new detached house in the architecturally-controlled and beautiful community of Empire Avalon is now available for assignment sale! This elegant brick house offers four bedrooms, three bathrooms (along with a three-piece bathroom rough-in in the basement), his and her closet, 9-foot ceiling on the main level, naturally finished oak handrail and pickets, self-sealing roof shingles, and much more on a spacious 2,309sqft floor plan with a two-car garage. Be sure to also enjoy the parks and trails, churches, community centres, museum, restaurants, stores and countless other amenities in the area! |
| Extras: Options and upgrades include central air conditioning at the rear of the house, and a half-horsepower garage door opener with one transmitter! |
| Price | $1,150,000 |
| Taxes: | $0.00 |
| Address: | Lot 7 Stanley Ave , Haldimand, N3W 1V6, Ontario |
| Lot Size: | 10.08 x 28.00 (Metres) |
| Directions/Cross Streets: | Haldimand Rd 6 & Haldimand Rd 66 |
| Rooms: | 8 |
| Bedrooms: | 4 |
| Bedrooms +: | |
| Kitchens: | 1 |
| Family Room: | N |
| Basement: | Unfinished |
| Approximatly Age: | New |
| Property Type: | Detached |
| Style: | 2-Storey |
| Exterior: | Brick |
| Garage Type: | Attached |
| (Parking/)Drive: | Pvt Double |
| Drive Parking Spaces: | 2 |
| Pool: | None |
| Approximatly Age: | New |
| Approximatly Square Footage: | 2000-2500 |
| Property Features: | Hospital, Park, Place Of Worship, Rec Centre, School |
| Fireplace/Stove: | N |
| Heat Source: | Gas |
| Heat Type: | Forced Air |
| Central Air Conditioning: | Central Air |
| Sewers: | Sewers |
| Water: | Municipal |
$
%
Years
This calculator is for demonstration purposes only. Always consult a professional
financial advisor before making personal financial decisions.
| Although the information displayed is believed to be accurate, no warranties or representations are made of any kind. |
| TFN REALTY INC. |
|
|

Milad Akrami
Sales Representative
Dir:
647-678-7799
Bus:
647-678-7799
| Book Showing | Email a Friend |
Jump To:
At a Glance:
| Type: | Freehold - Detached |
| Area: | Haldimand |
| Municipality: | Haldimand |
| Neighbourhood: | Haldimand |
| Style: | 2-Storey |
| Lot Size: | 10.08 x 28.00(Metres) |
| Approximate Age: | New |
| Beds: | 4 |
| Baths: | 3 |
| Fireplace: | N |
| Pool: | None |
Locatin Map:
Payment Calculator:





