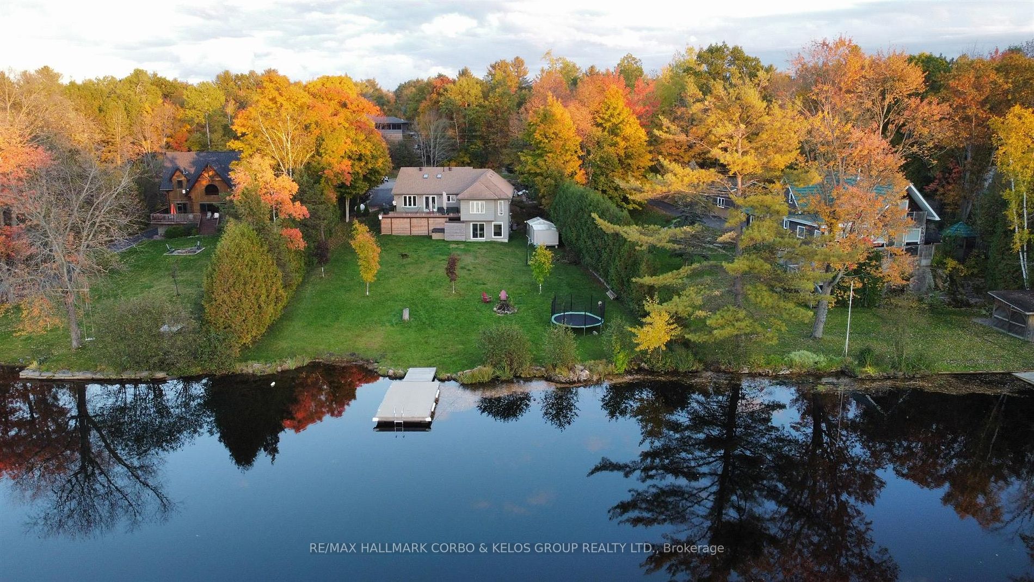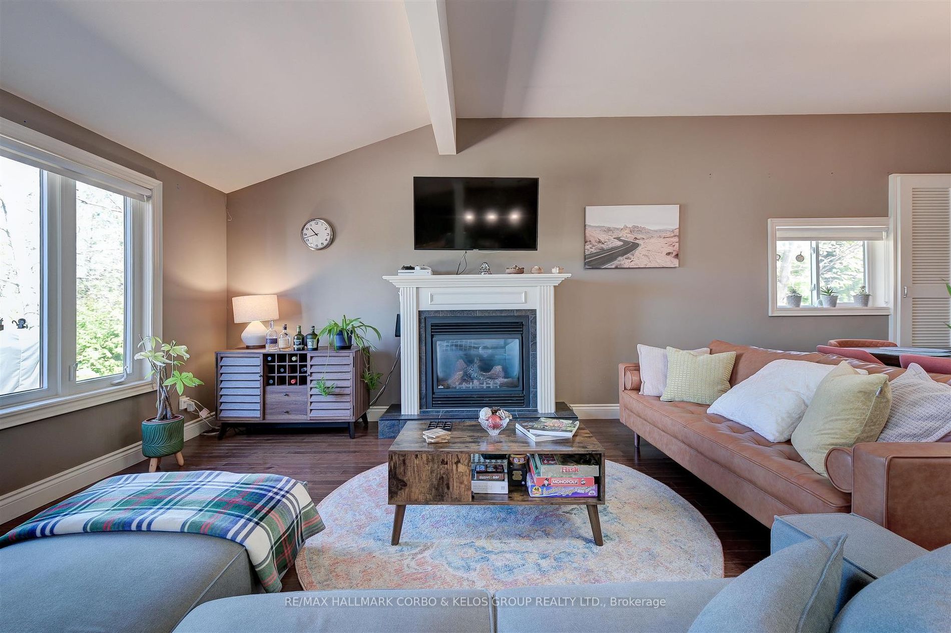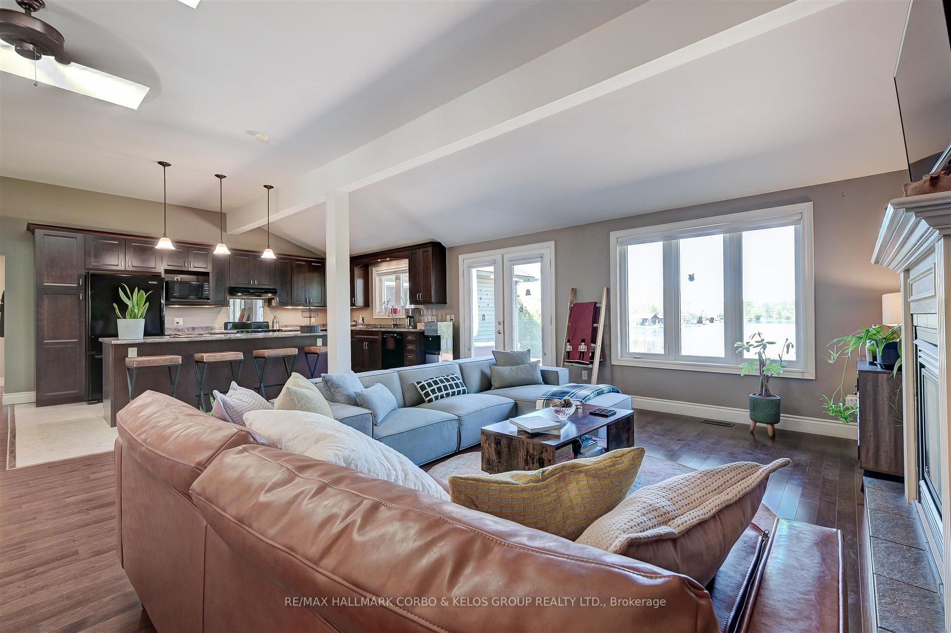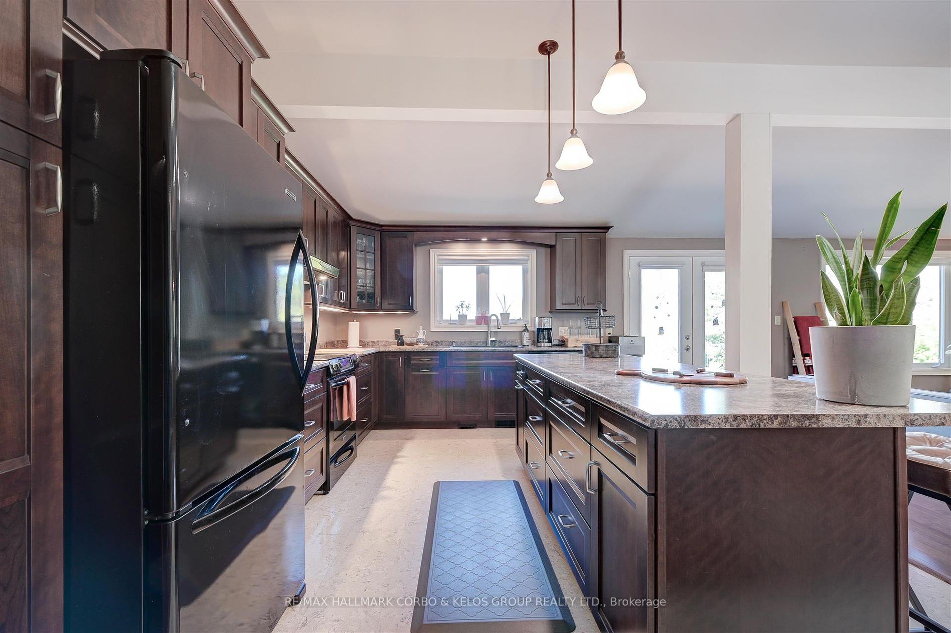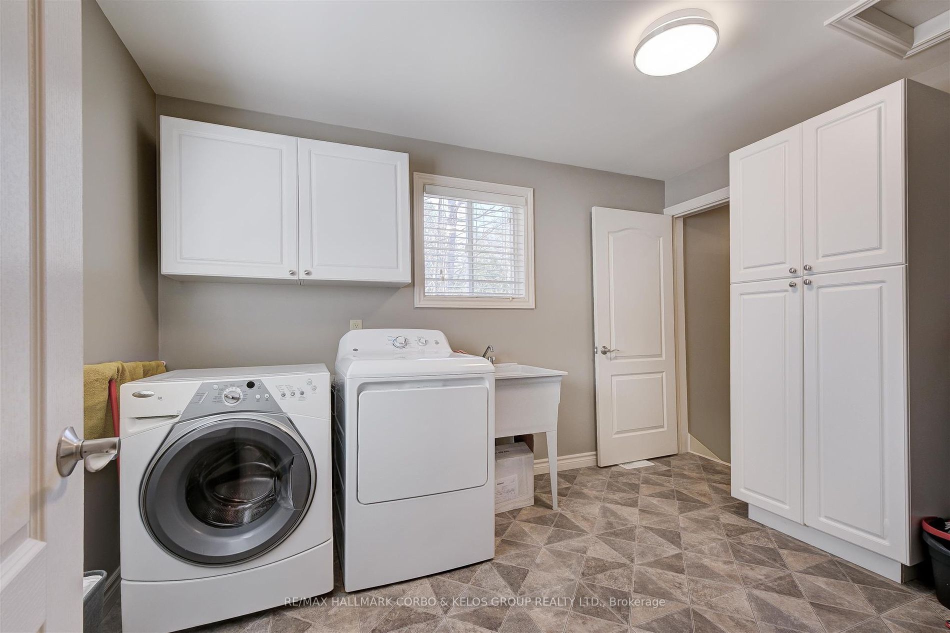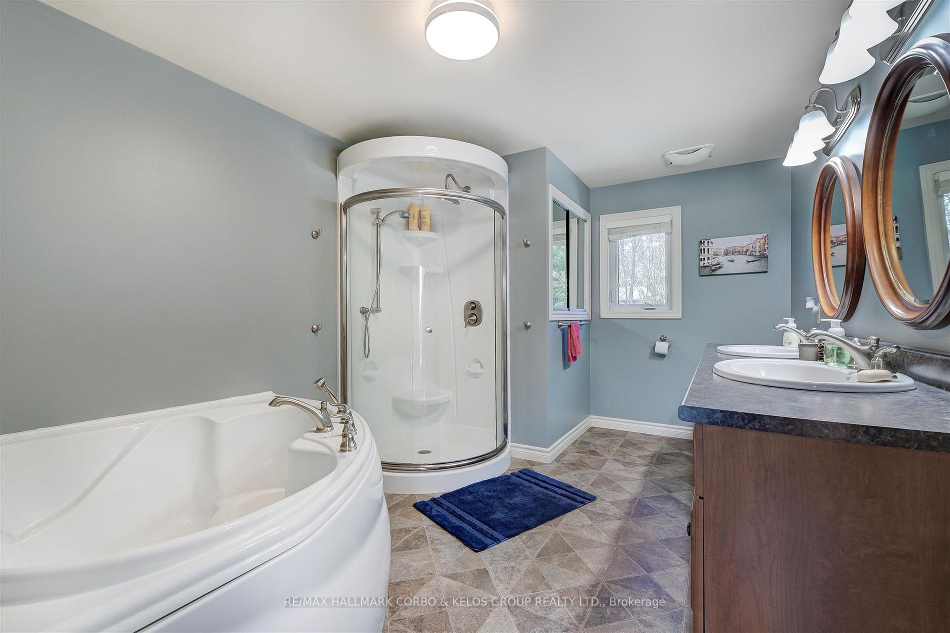$1,349,000
Available - For Sale
Listing ID: S8245920
7846 Birch Dr , Severn, L0K 2B0, Ontario
| The Cottage You Were Looking For is Finally On The Market. Best Exposure, Right Where Green River Meets Black River, Unobstructed View. Enjoy Daily Sunset From Your Dining Table During Family Gatherings. Welcoming & Bright Foyer W Skylight, Expansive Great Room W Fireplace, Open Concept With Dining Area & Large Kitchen With Oversize Island, Walk Out To Recently Renovated Deck With Glass Railing. 2 Generous Size Bedrooms With Semi-Ensuite 4 Pcs Bath & Mud Room. Primary Bedroom Located On The West Side Of The House With Large Window Directly Facing The Water, Oversize Walking Closet & 5 Pcs Ensuite Bath. Separate Laundry Room, Exercise/Game Room On The Lower Floor With Direct Access To The Backyard & Hot Tub. Almost 100k Spent On New Driveway & Decks Around The House. Great Potential To Generate AirBnb Income. Tons Of Storage Space. Pick A Sunny Day & Come See It In Person & Enjoy The Free Sunset Show. You Don't Want To Miss This One |
| Price | $1,349,000 |
| Taxes: | $4579.00 |
| Assessment: | $454000 |
| Assessment Year: | 2024 |
| Address: | 7846 Birch Dr , Severn, L0K 2B0, Ontario |
| Lot Size: | 109.12 x 292.50 (Feet) |
| Acreage: | .50-1.99 |
| Directions/Cross Streets: | Birch Dr / Fairgrounds Rd |
| Rooms: | 8 |
| Bedrooms: | 3 |
| Bedrooms +: | |
| Kitchens: | 1 |
| Family Room: | N |
| Basement: | Fin W/O |
| Property Type: | Detached |
| Style: | Bungalow-Raised |
| Exterior: | Vinyl Siding |
| Garage Type: | None |
| (Parking/)Drive: | Front Yard |
| Drive Parking Spaces: | 16 |
| Pool: | None |
| Approximatly Square Footage: | 2500-3000 |
| Fireplace/Stove: | Y |
| Heat Source: | Electric |
| Heat Type: | Forced Air |
| Central Air Conditioning: | Central Air |
| Sewers: | Septic |
| Water: | Other |
$
%
Years
This calculator is for demonstration purposes only. Always consult a professional
financial advisor before making personal financial decisions.
| Although the information displayed is believed to be accurate, no warranties or representations are made of any kind. |
| RE/MAX HALLMARK CORBO & KELOS GROUP REALTY LTD. |
|
|

Milad Akrami
Sales Representative
Dir:
647-678-7799
Bus:
647-678-7799
| Virtual Tour | Book Showing | Email a Friend |
Jump To:
At a Glance:
| Type: | Freehold - Detached |
| Area: | Simcoe |
| Municipality: | Severn |
| Neighbourhood: | Washago |
| Style: | Bungalow-Raised |
| Lot Size: | 109.12 x 292.50(Feet) |
| Tax: | $4,579 |
| Beds: | 3 |
| Baths: | 2 |
| Fireplace: | Y |
| Pool: | None |
Locatin Map:
Payment Calculator:

