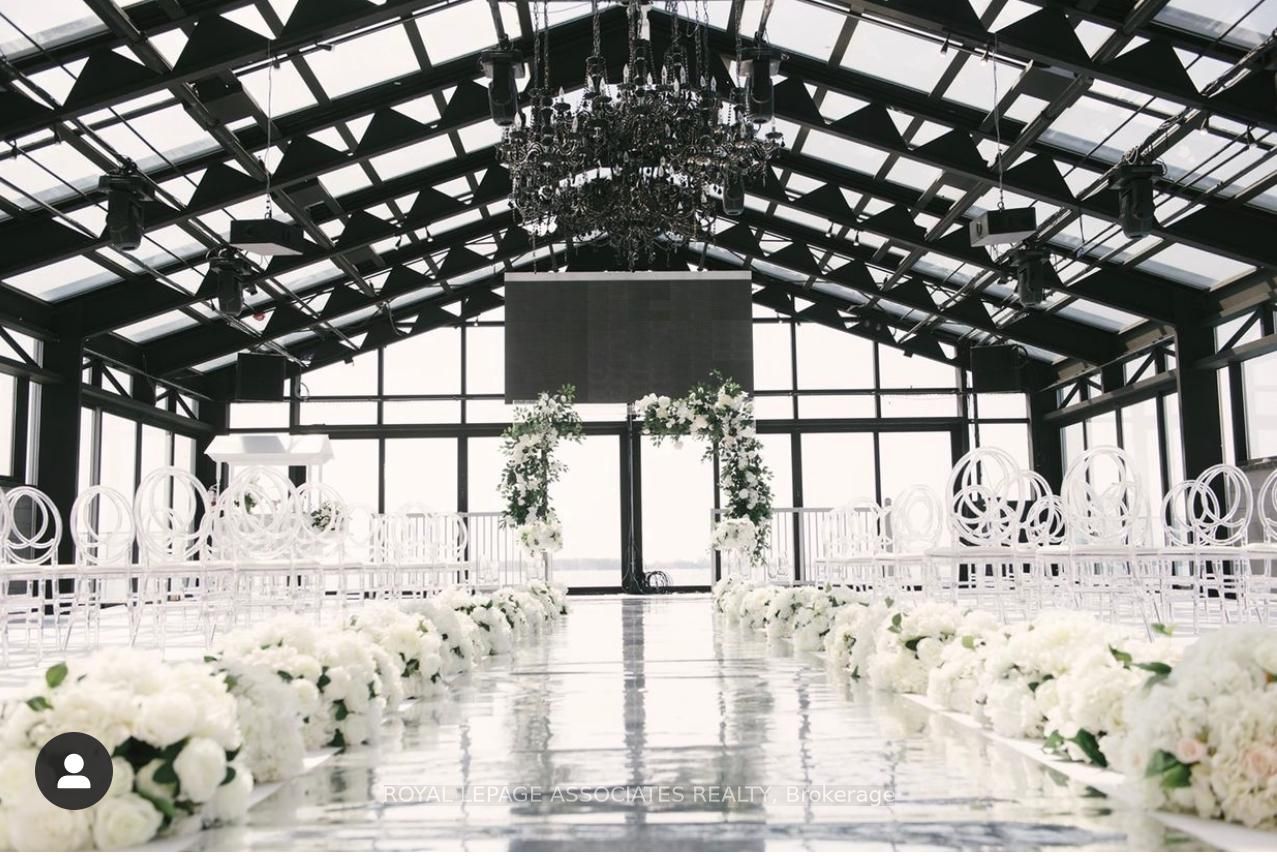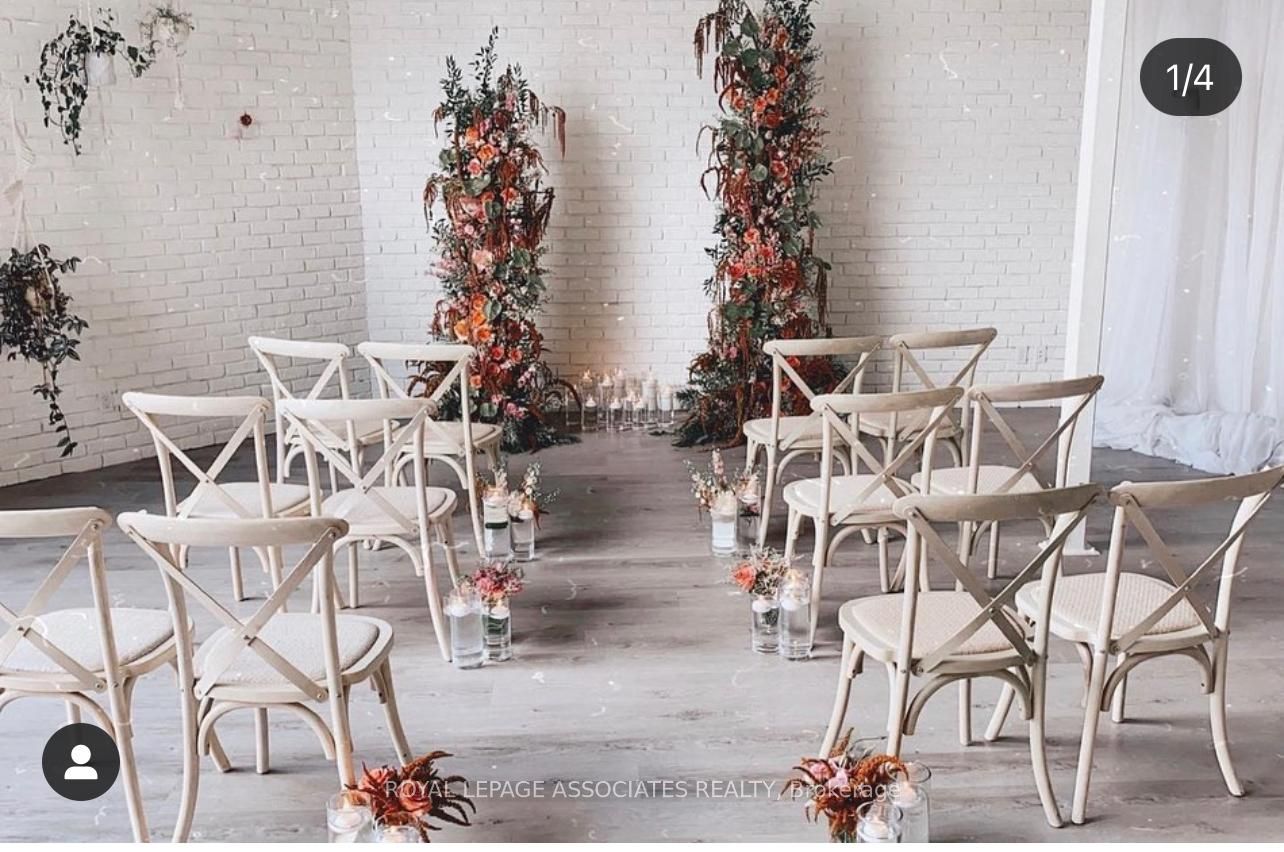$500,000
Available - For Sale
Listing ID: E8244078
112 Sinnott Rd , Toronto, M1L 4M8, Ontario
| This presents a golden opportunity to acquire a flourishing event rental enterprise strategically situated in the vibrant heart of Toronto. With an extensive inventory meticulously stored within 15-40ftcontainers, this business caters to an eclectic array of events, ranging from prestigious conferences to intimate soirees. Distinguished by a remarkable selection of 7,000-8,000 chairs available in 20 distinct styles, thoughtfully curated to embody the latest trends, this business is poised for triumph. From chic lounge configurations to sumptuous seating arrangements, the inventory showcases an extensive array of offerings including sofas, bars, bar stools, and premium accessories. Elevating the atmosphere are exquisite centerpieces, luxurious stage and aisle carpets, elegant dinnerware, flatware, and glassware, ensuring each event is etched into memory with sophistication and style. Adding a touch of grace and allure are luminous backdrops, enchanting lanterns, ornate mirror stands |
| Extras: The seamless transition to new ownership includes invaluable access to industry suppliers, existing clientele, and pre-booked events with advance payments, all to be smoothly transferred upon closing. Landlord willing to renew lease. |
| Price | $500,000 |
| Taxes: | $0.00 |
| Tax Type: | Annual |
| Occupancy by: | Own+Ten |
| Address: | 112 Sinnott Rd , Toronto, M1L 4M8, Ontario |
| Postal Code: | M1L 4M8 |
| Province/State: | Ontario |
| Legal Description: | PT LT 8, PL 3759 , PART 1 & 2 , 64R4917 |
| Lot Size: | 129.89 x 486.00 (Feet) |
| Directions/Cross Streets: | Warden / Eglinton |
| Category: | Without Property |
| Use: | Service Related |
| Building Percentage: | Y |
| Total Area: | 18800.00 |
| Total Area Code: | Sq Ft |
| Office/Appartment Area: | 1400 |
| Office/Appartment Area Code: | Sq Ft |
| Industrial Area: | 17400 |
| Office/Appartment Area Code: | Sq Ft |
| Retail Area: | 0 |
| Retail Area Code: | Sq Ft |
| Financial Statement: | Y |
| Chattels: | N |
| Franchise: | N |
| Days Open: | 5 |
| Hours Open: | 10Am - |
| Employees #: | 0 |
| Seats: | 0 |
| LLBO: | N |
| Rail: | N |
| Clear Height Feet: | 14 |
| Truck Level Shipping Doors #: | 4 |
| Double Man Shipping Doors #: | 0 |
| Drive-In Level Shipping Doors #: | 0 |
| Grade Level Shipping Doors #: | 0 |
| Heat Type: | Gas Forced Air Open |
| Central Air Conditioning: | Part |
| Elevator Lift: | None |
| Sewers: | San+Storm |
| Water: | Municipal |
$
%
Years
This calculator is for demonstration purposes only. Always consult a professional
financial advisor before making personal financial decisions.
| Although the information displayed is believed to be accurate, no warranties or representations are made of any kind. |
| ROYAL LEPAGE ASSOCIATES REALTY |
|
|

Milad Akrami
Sales Representative
Dir:
647-678-7799
Bus:
647-678-7799
| Book Showing | Email a Friend |
Jump To:
At a Glance:
| Type: | Com - Sale Of Business |
| Area: | Toronto |
| Municipality: | Toronto |
| Neighbourhood: | Clairlea-Birchmount |
| Lot Size: | 129.89 x 486.00(Feet) |
Locatin Map:
Payment Calculator:







