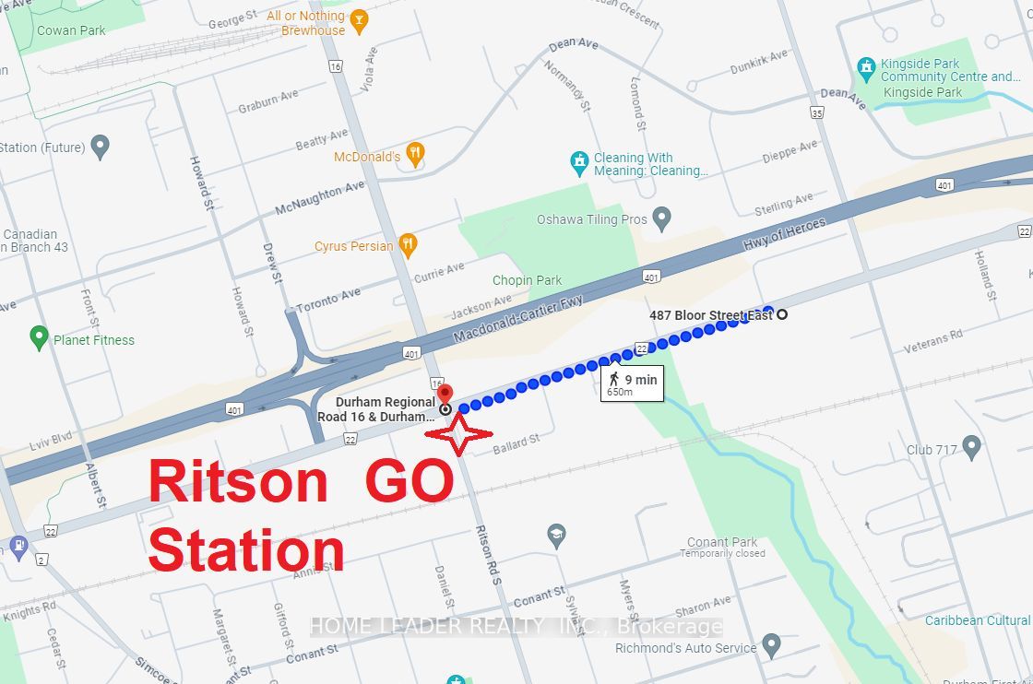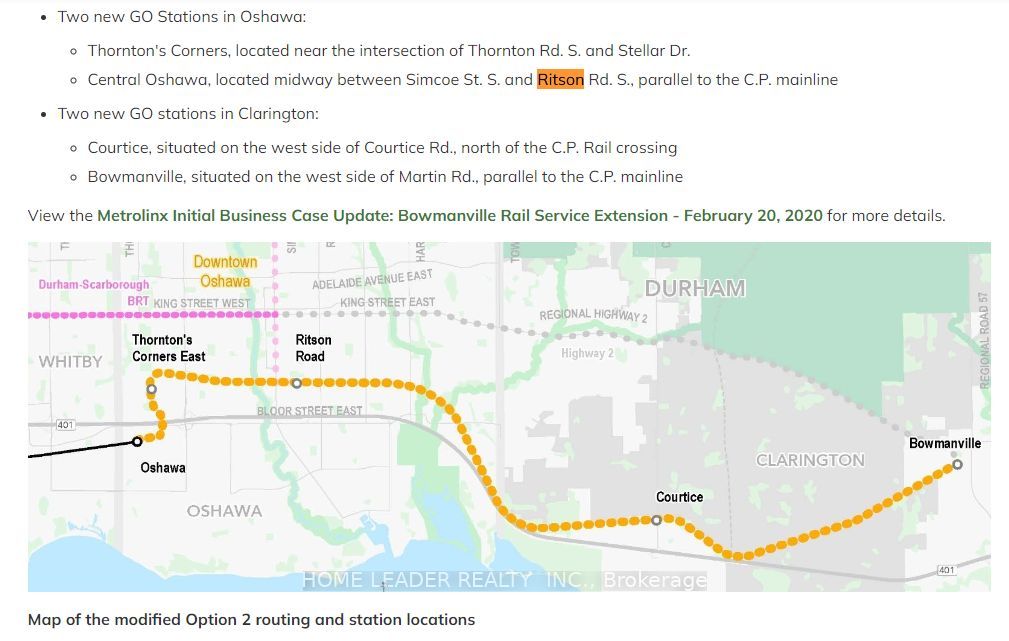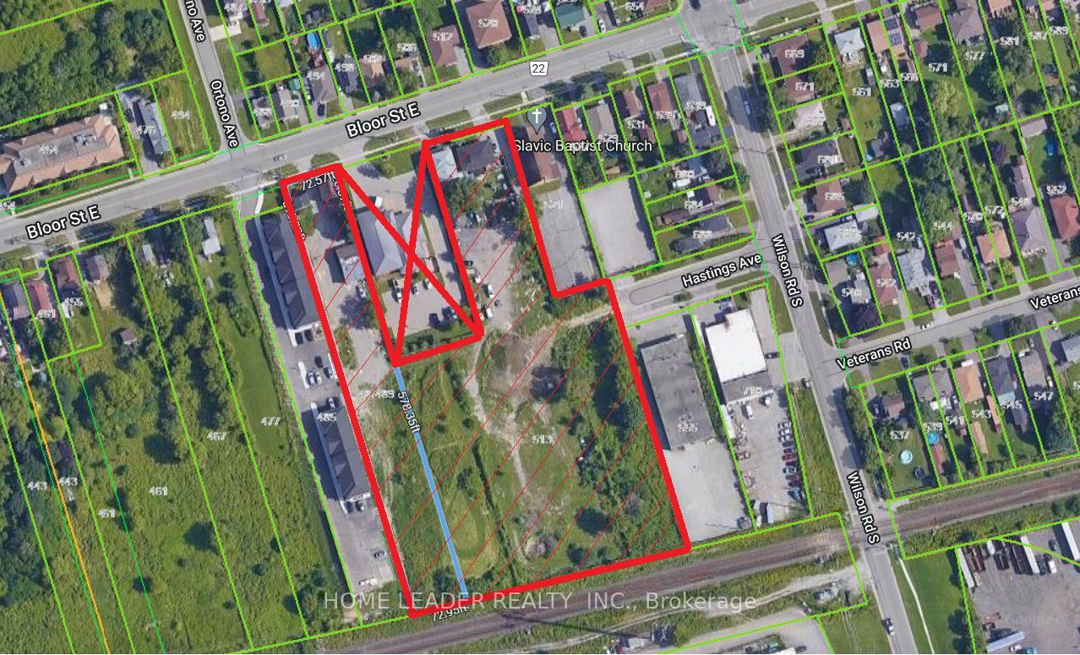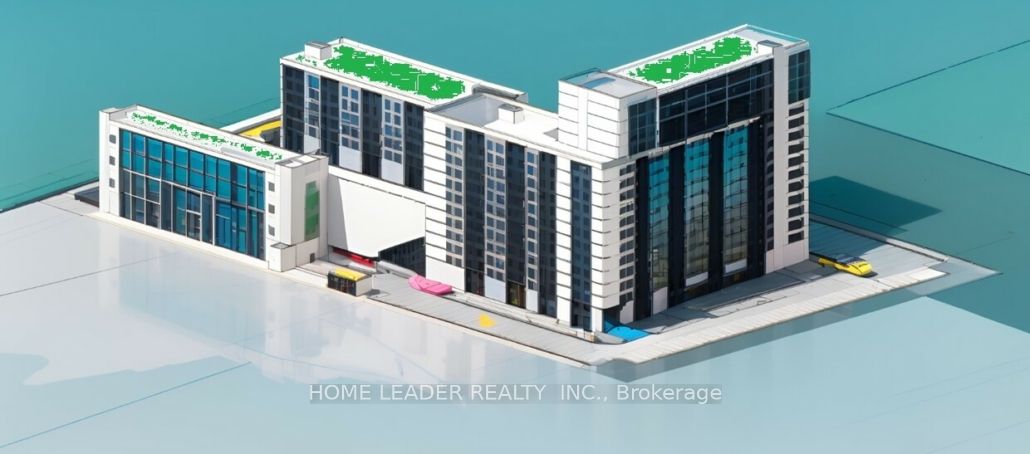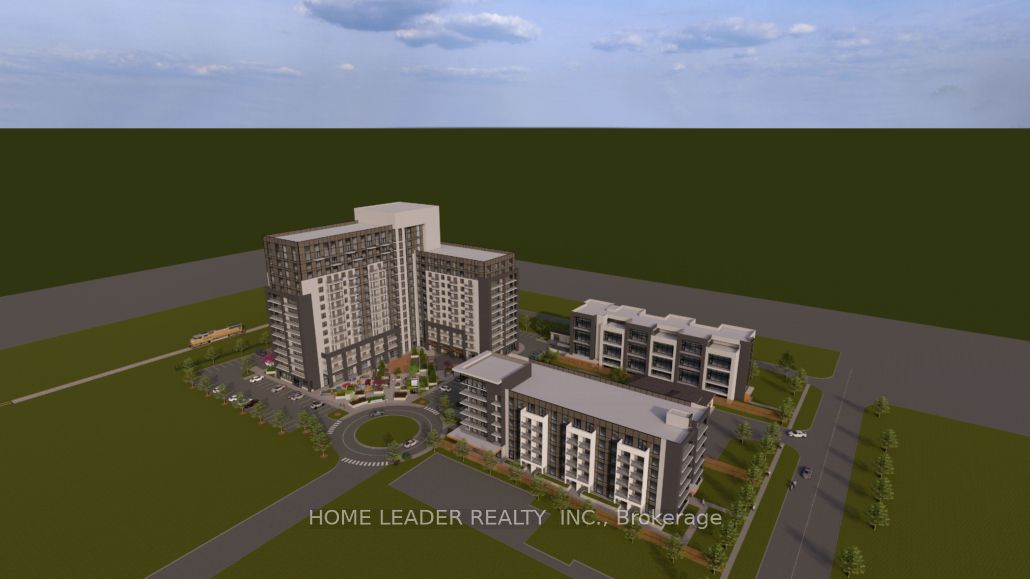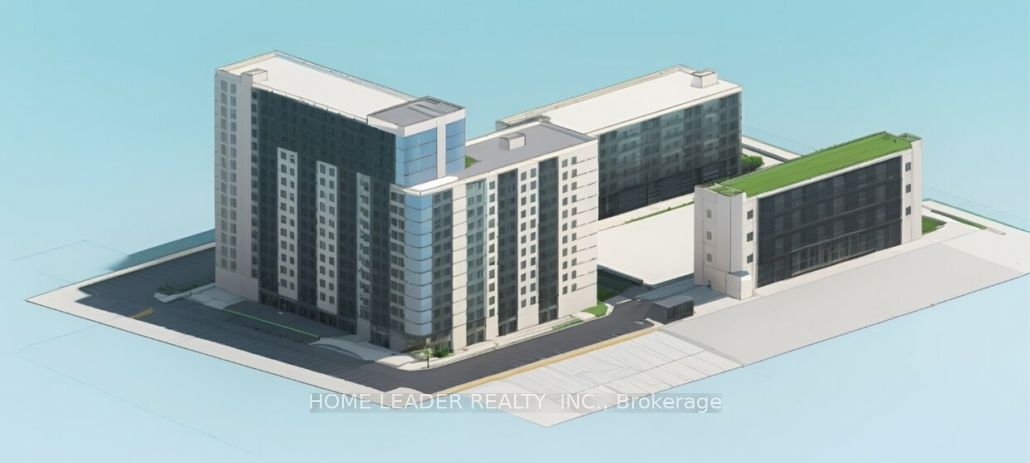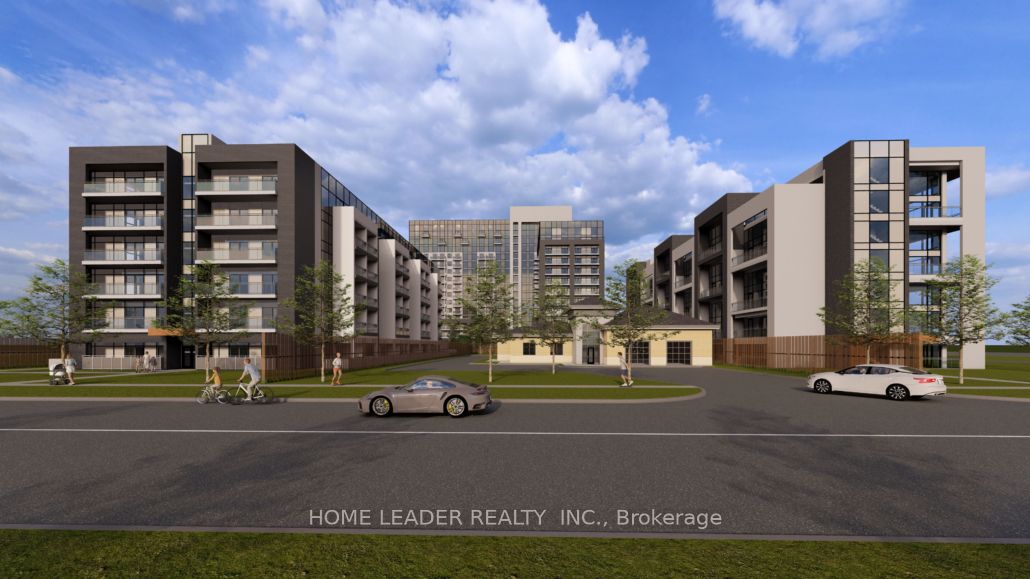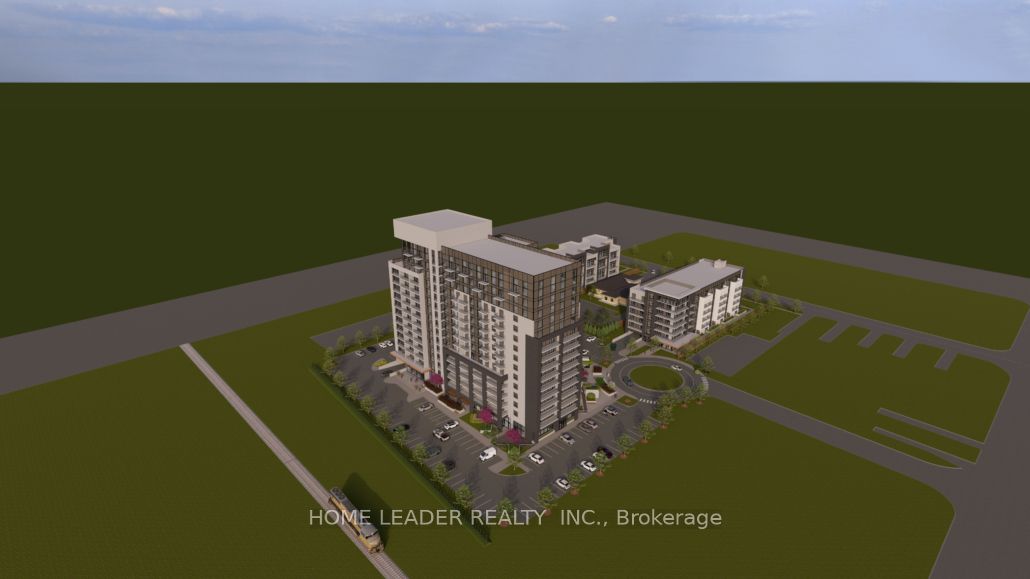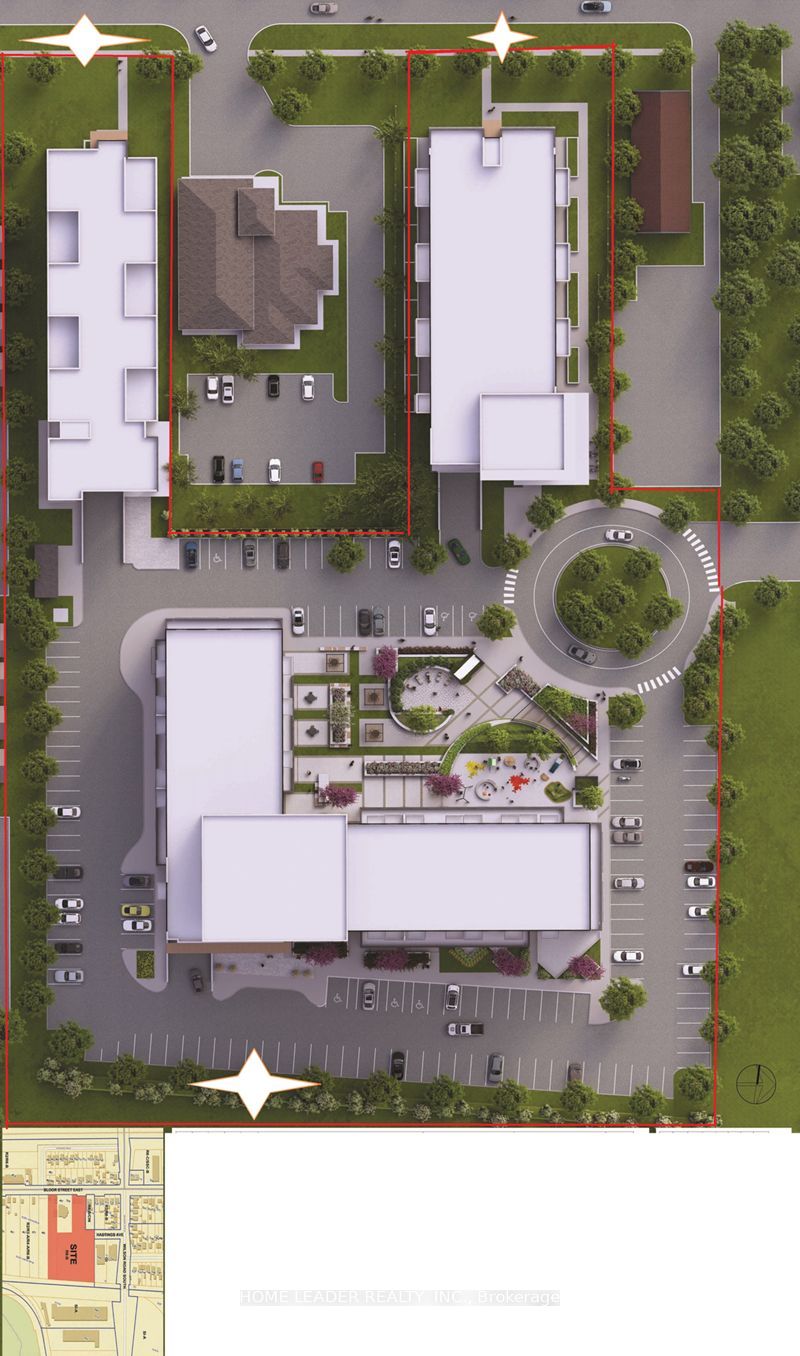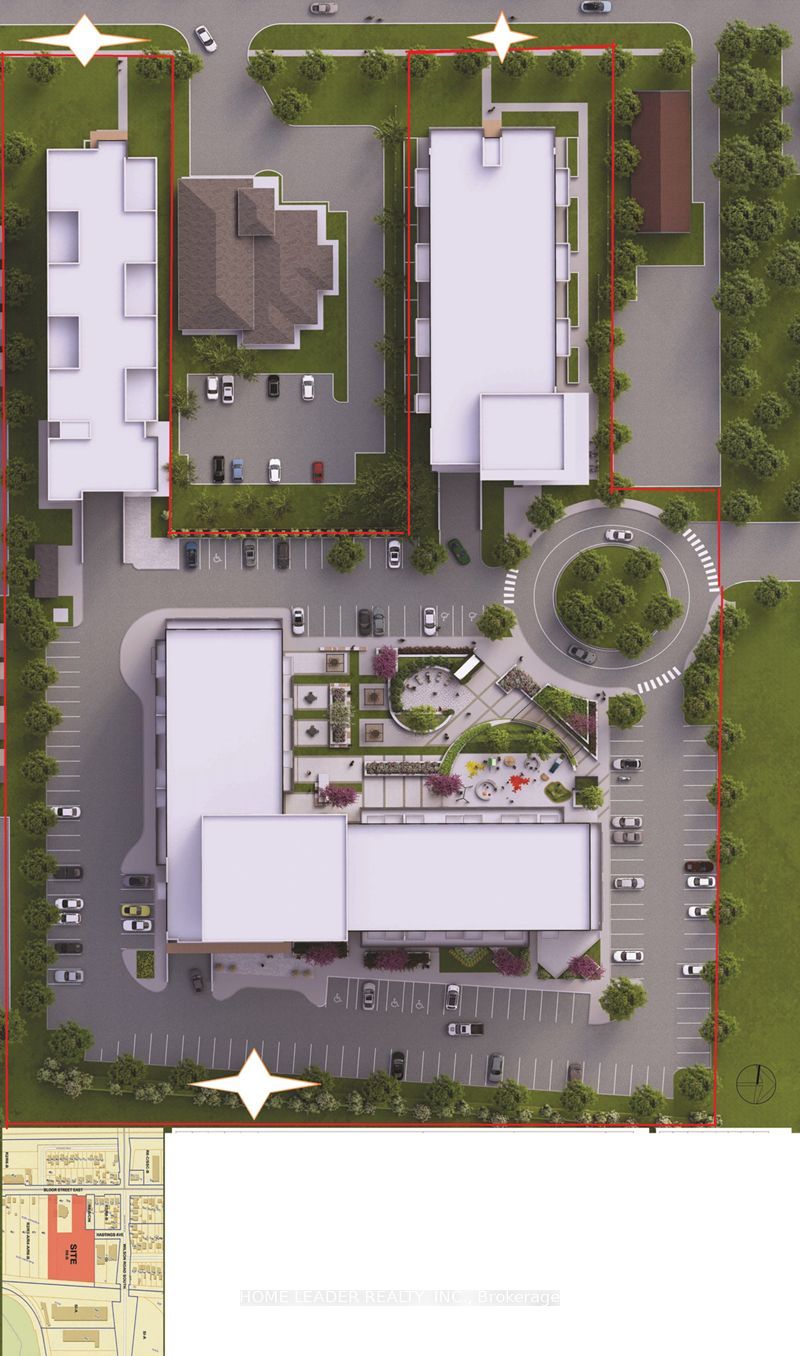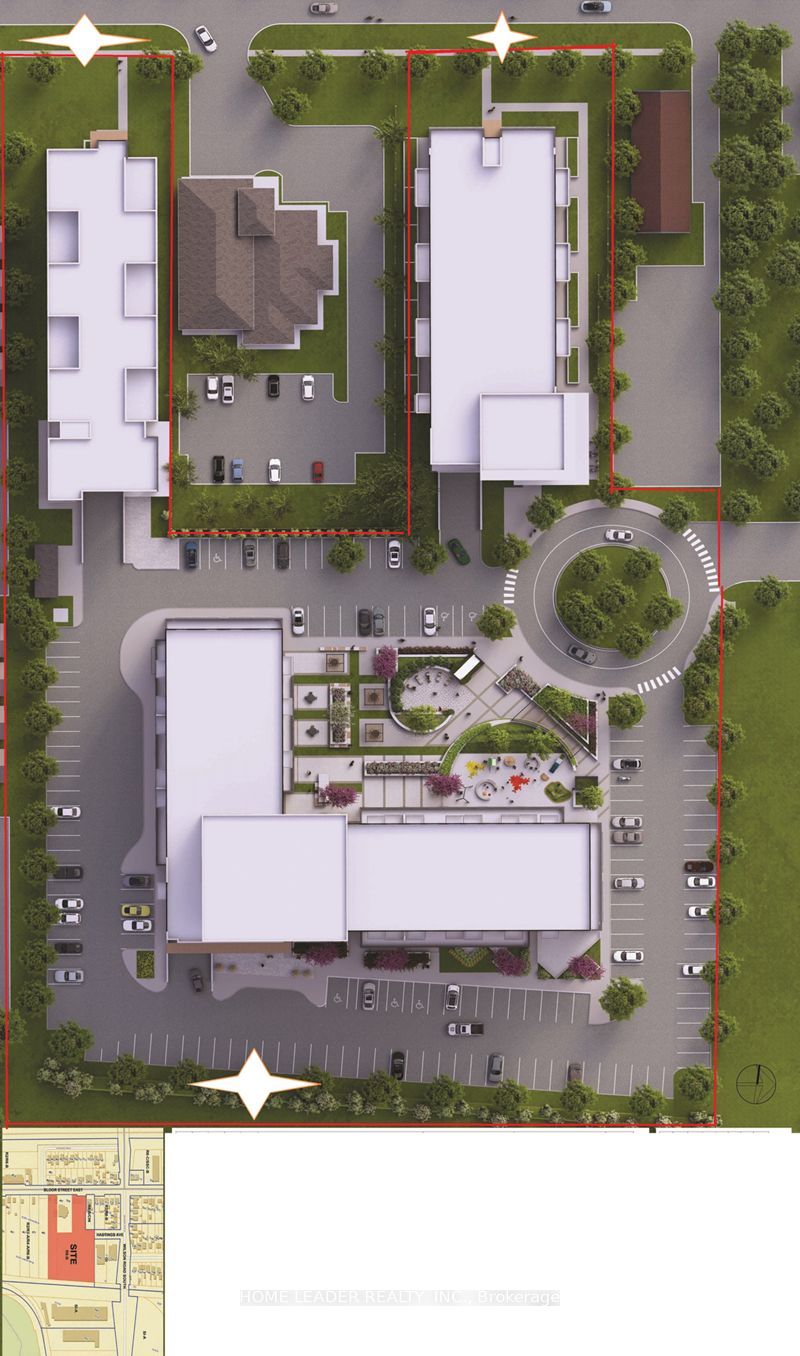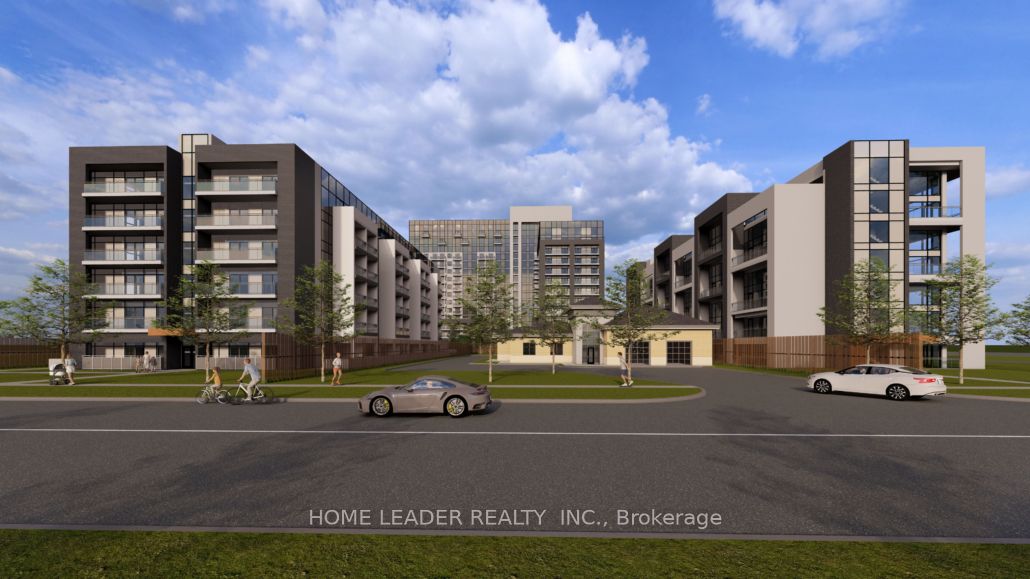$9,800,000
Available - For Sale
Listing ID: E8243062
487-513 Bloor St East , Oshawa, L1H 3M9, Ontario
| **Motivated Seller** will Look at any creative offer , Seller is open to J.V partner with about $8 Million cash equity or creative partnership, (estimated $30/sqf buildable), Introducing an exceptional mixed-use development opportunity in prime Oshawa! Proposed With 494 residential units and commercial spaces, this project is appraised at $14.1M as-is, approved for $18.2M, with a completion value of $324.7M. RSC ready since 2022, it awaits zone change approval for high-density construction. New Ritson Go station is coming Next to this upcoming development area. Spanning 4 acres with 444,569 sqf GFA, underground parking, and easy highway access, it's an investor's dream. Comparable condo sales average 1,050/sqf, with rental comps at $3.8 to $4/sqf/m. Act now for partnership opportunities and access to our data room! Title Subject To Easements. If Existing, Over Parts 6 & 8 By Instrument Number 6983 & Over Part 9 By Instrument Number D289056 |
| Extras: will Look at any creative offer |
| Price | $9,800,000 |
| Taxes: | $14082.98 |
| Tax Type: | Annual |
| Occupancy by: | Vacant |
| Address: | 487-513 Bloor St East , Oshawa, L1H 3M9, Ontario |
| Postal Code: | L1H 3M9 |
| Province/State: | Ontario |
| Legal Description: | PART OF LOTS 8,9 AND 10 ON PLAN 244 OSHA |
| Lot Size: | 111.58 x 578.35 (Feet) |
| Directions/Cross Streets: | Wilson & Bloor |
| Category: | Designated |
| Total Area: | 4.08 |
| Total Area Code: | Acres |
| Sewers: | San Avail |
| Water: | Municipal |
$
%
Years
This calculator is for demonstration purposes only. Always consult a professional
financial advisor before making personal financial decisions.
| Although the information displayed is believed to be accurate, no warranties or representations are made of any kind. |
| HOME LEADER REALTY INC. |
|
|

Milad Akrami
Sales Representative
Dir:
647-678-7799
Bus:
647-678-7799
| Book Showing | Email a Friend |
Jump To:
At a Glance:
| Type: | Com - Land |
| Area: | Durham |
| Municipality: | Oshawa |
| Neighbourhood: | Farewell |
| Lot Size: | 111.58 x 578.35(Feet) |
| Tax: | $14,082.98 |
Locatin Map:
Payment Calculator:

