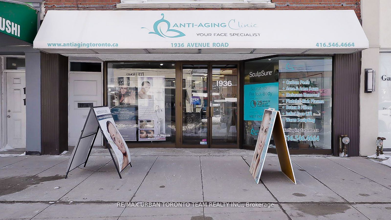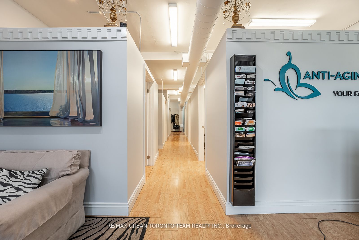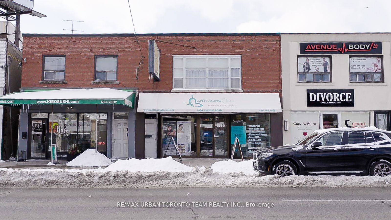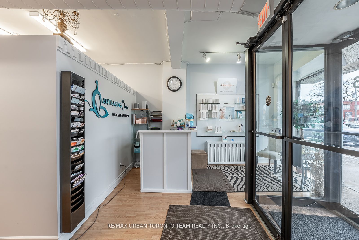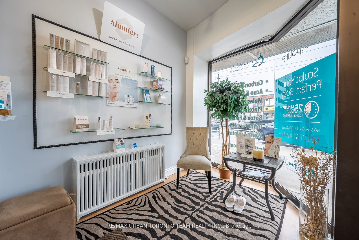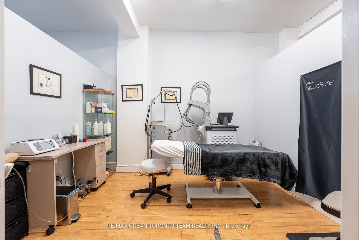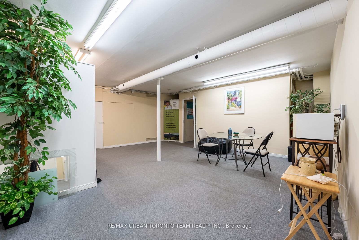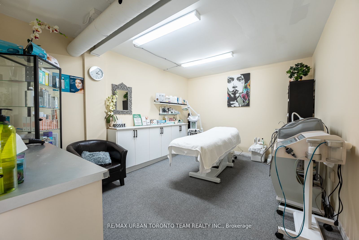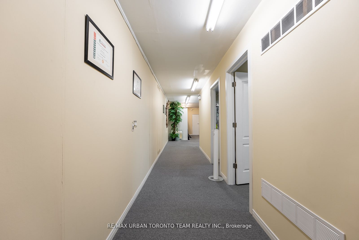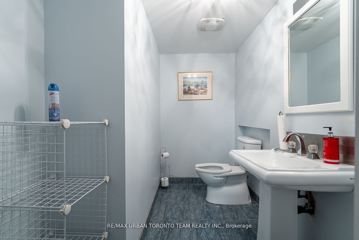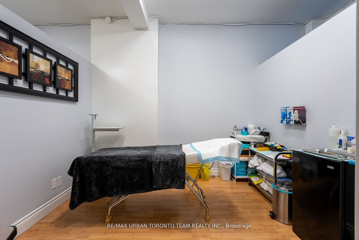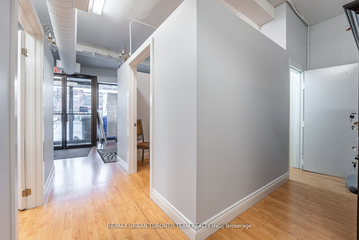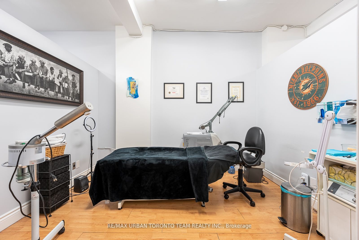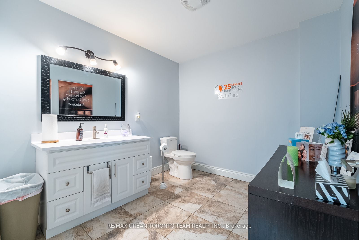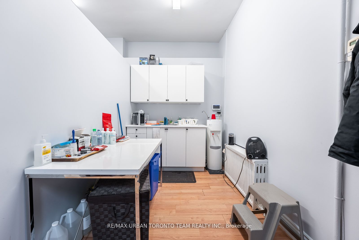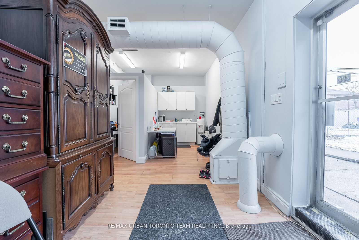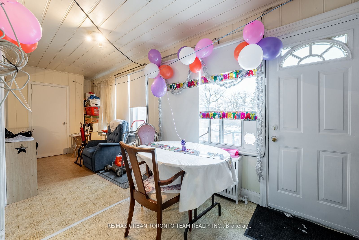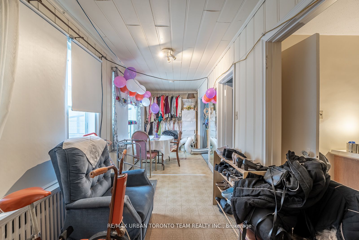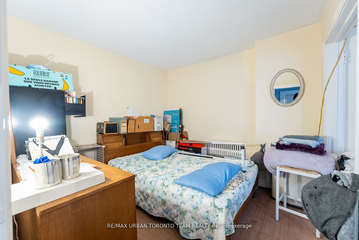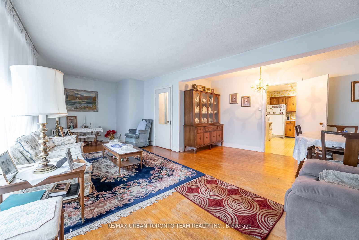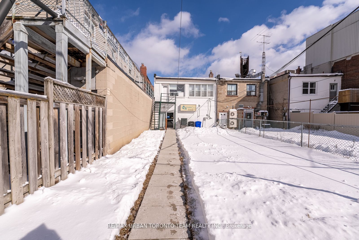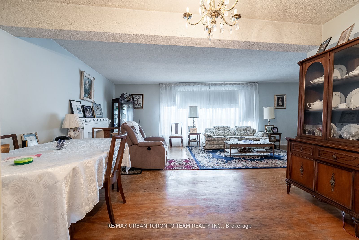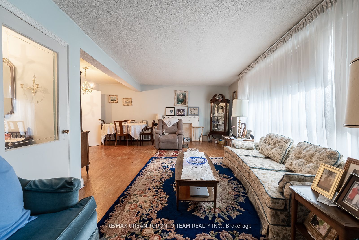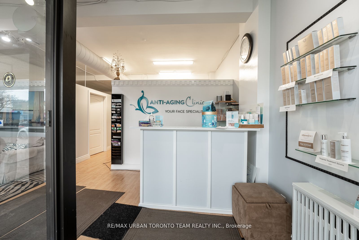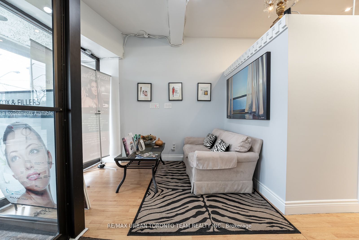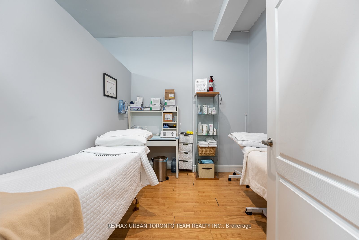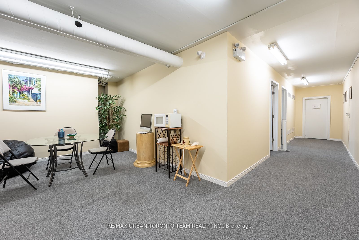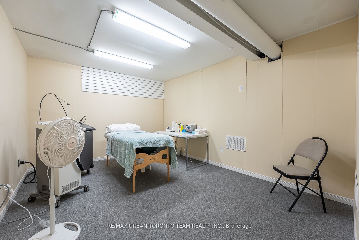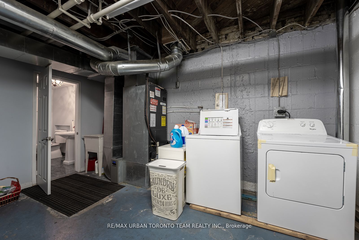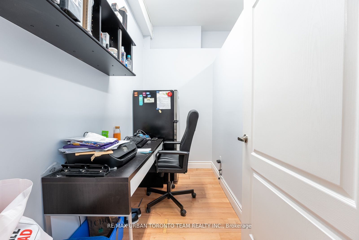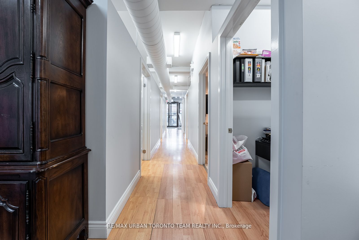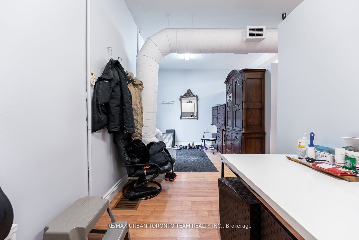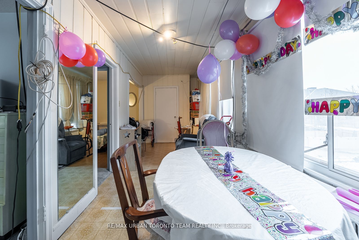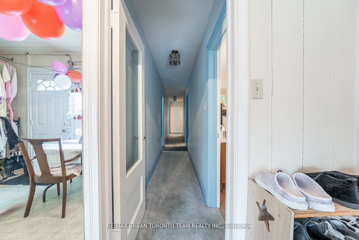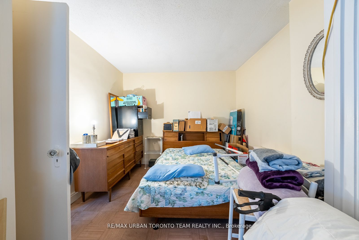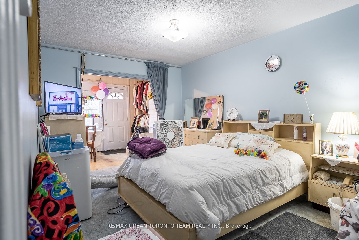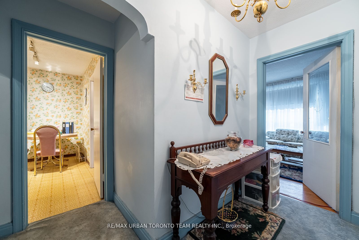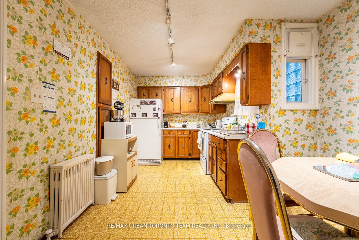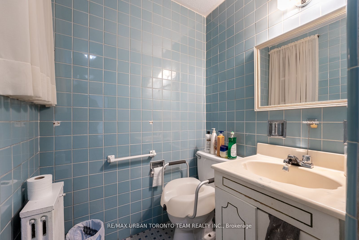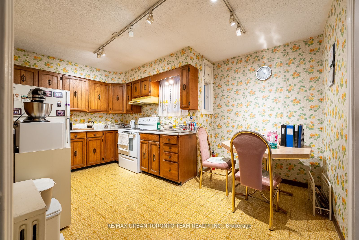$2,799,900
Available - For Sale
Listing ID: C8240770
1936 Avenue Rd , Toronto, M5M 4A1, Ontario
| Welcome To 1936 Avenue Road, Great Property For Investor Or End User In This High Socio-Economic District Of North Toronto. This Property Has A Wide 24.5' Front Exposure On The West Side Of Avenue Road With High Pedestrian Traffic And Backs Onto A Municipal Parking Lot For Easy Access. The Current Tenant Has 2.5 Years Left On Their Lease With No Extension Clause Offering The Opportunity To Negotiate Higher Rent. The Residential Unit Is 3 Bedrooms, 1 Bathroom & Roughy 1500 Sqft. The Retail Space Is Also Roughly 1500 Sqft With Additional Square Footage In The Basement. The Retail Space Is A Well Lit Area Featuring Front And Back Door Entrances, High Ceilings, A Bathroom, Kitchenette And Stairs To The Fully Finished Basement Complete With Modern Bathroom, Storage And Utility Sinks. Please See Video For Additional Images & Neighbourhood Highlights. Broker Flyer Available Upon Request. |
| Extras: Please See Video For Additional Images & Neighbourhood Highlights. Broker Flyer Available Upon Request. |
| Price | $2,799,900 |
| Taxes: | $22468.51 |
| Tax Type: | Annual |
| Occupancy by: | Tenant |
| Address: | 1936 Avenue Rd , Toronto, M5M 4A1, Ontario |
| Postal Code: | M5M 4A1 |
| Province/State: | Ontario |
| Legal Description: | Pt Lt 26 Pl 2529 North York As In Ny4044 |
| Lot Size: | 24.83 x 123.25 (Feet) |
| Directions/Cross Streets: | Avenue Road - South Of Hwy 401 |
| Category: | Multi-Use |
| Use: | Other |
| Building Percentage: | N |
| Total Area: | 3014.00 |
| Total Area Code: | Sq Ft |
| Retail Area: | 1507 |
| Retail Area Code: | Sq Ft |
| Sprinklers: | N |
| Heat Type: | Water Radiators |
| Central Air Conditioning: | Y |
| Water: | Municipal |
$
%
Years
This calculator is for demonstration purposes only. Always consult a professional
financial advisor before making personal financial decisions.
| Although the information displayed is believed to be accurate, no warranties or representations are made of any kind. |
| RE/MAX URBAN TORONTO TEAM REALTY INC. |
|
|

Milad Akrami
Sales Representative
Dir:
647-678-7799
Bus:
647-678-7799
| Virtual Tour | Book Showing | Email a Friend |
Jump To:
At a Glance:
| Type: | Com - Commercial/Retail |
| Area: | Toronto |
| Municipality: | Toronto |
| Neighbourhood: | Bedford Park-Nortown |
| Lot Size: | 24.83 x 123.25(Feet) |
| Tax: | $22,468.51 |
Locatin Map:
Payment Calculator:

