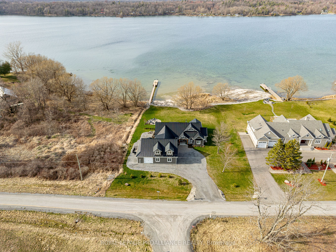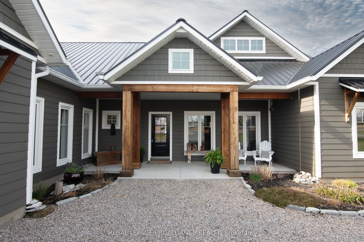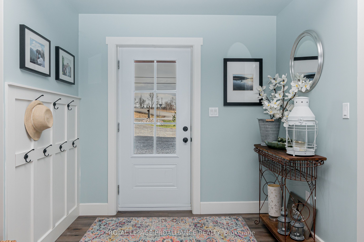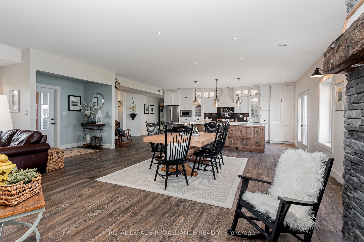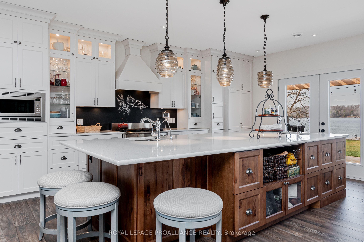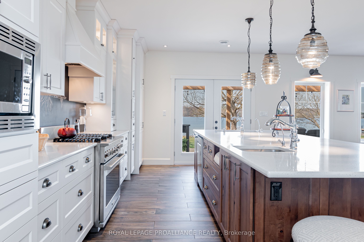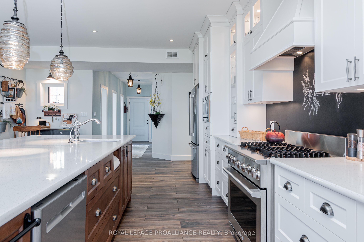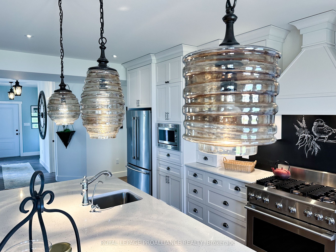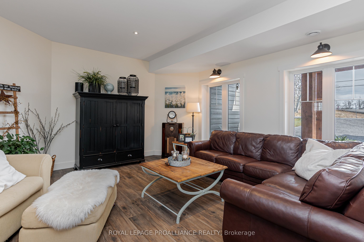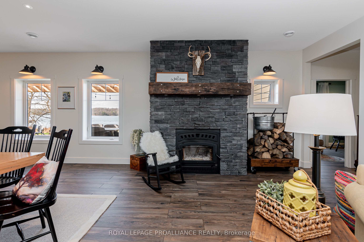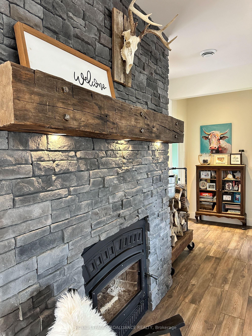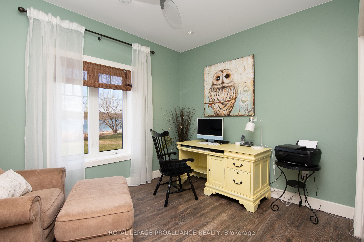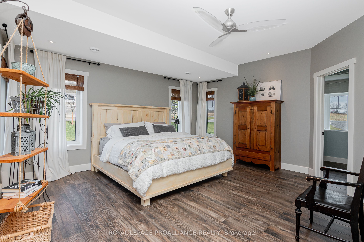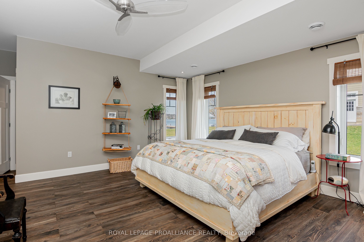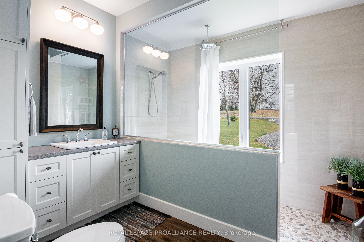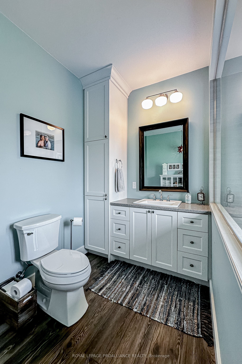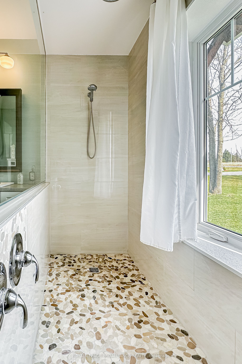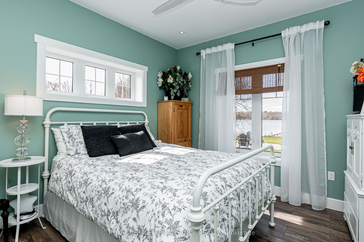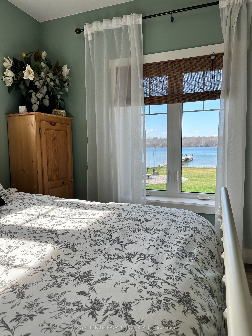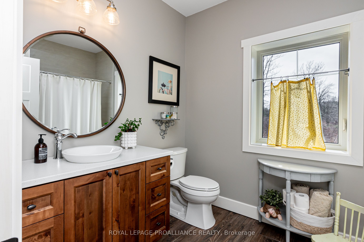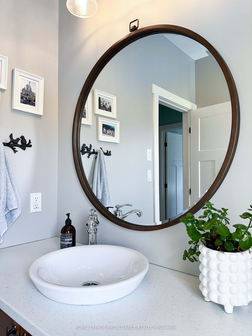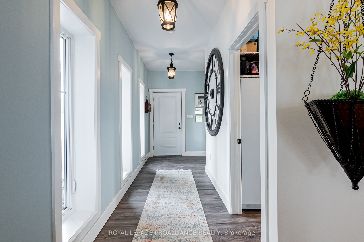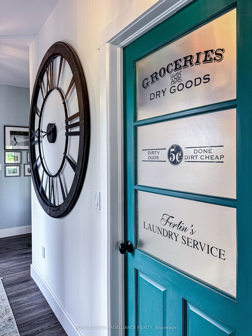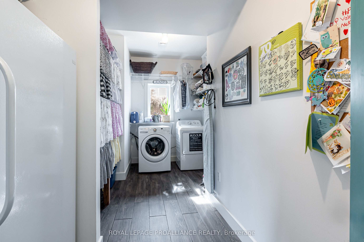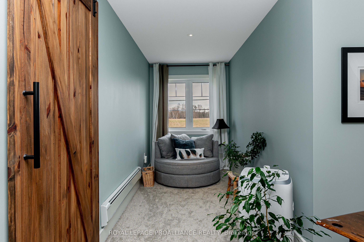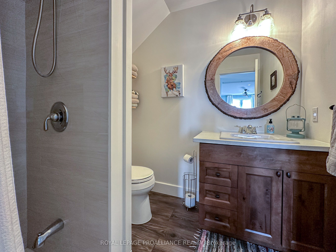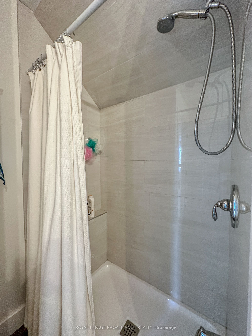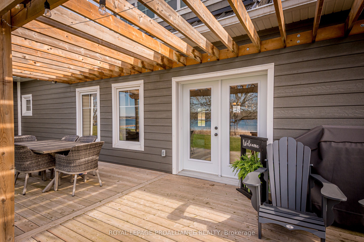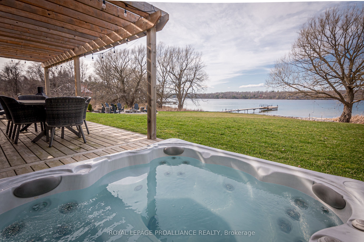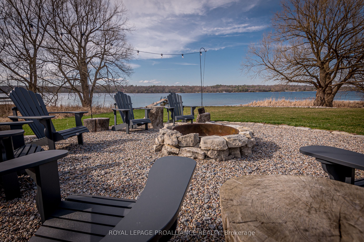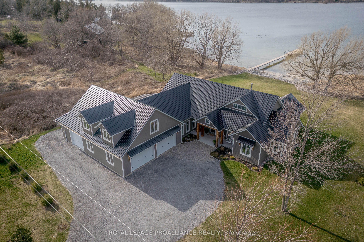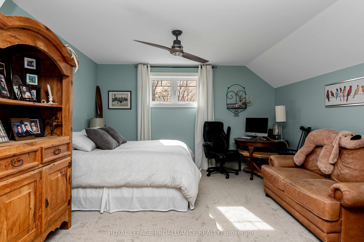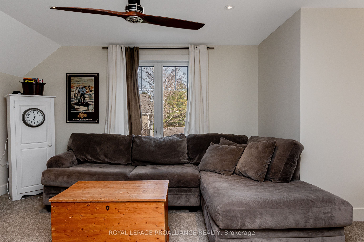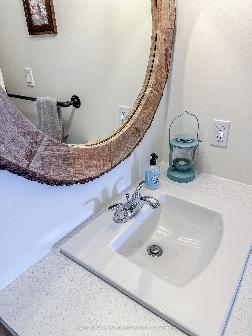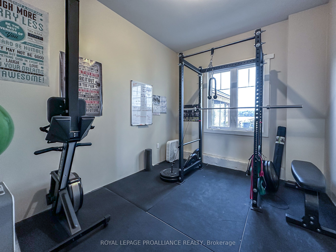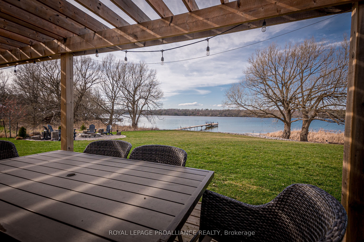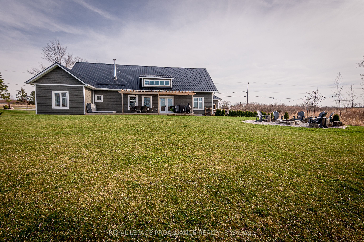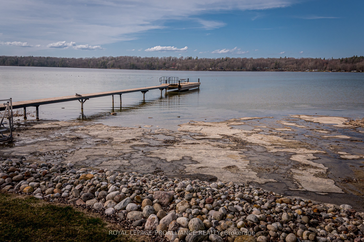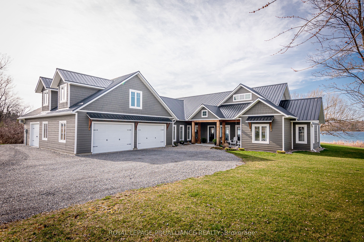$1,995,000
Available - For Sale
Listing ID: X8240460
332 Spithead Rd , Frontenac Islands, K7G 2V6, Ontario
| Escape to your personal paradise on Howe Island! This exquisite 2019 custom built home offers over 3000 sq ft of opulent living space, featuring five bedrooms and three bathrooms. Revel in the cozy ambiance of the wood fireplace and the luxury of in-floor heating, all while soaking in panoramic views of the St. Lawrence River. The expansive garage ensures ample storage, while the chef-inspired kitchen boasts quartz countertops and abundant cabinetry. Step outside to your private paradise, complete with a porch, hot tub, and fire pit, ideal for entertaining or simply unwinding. Embrace endless water adventures with over 170 feet of waterfront and an extensive dock. Whether it's boating, fishing, or simply soaking up the sun, your waterfront oasis offers boundless opportunities for outdoor enjoyment. Plus, with seamless access via the on-demand ferry, connecting you to Kingston mainland 24/7, convenience harmonizes with serenity in this exceptional home! |
| Price | $1,995,000 |
| Taxes: | $9157.35 |
| Address: | 332 Spithead Rd , Frontenac Islands, K7G 2V6, Ontario |
| Lot Size: | 173.88 x 252.52 (Feet) |
| Acreage: | .50-1.99 |
| Directions/Cross Streets: | Howe Island Dr & Spithead Rd |
| Rooms: | 15 |
| Bedrooms: | 5 |
| Bedrooms +: | |
| Kitchens: | 1 |
| Family Room: | Y |
| Basement: | None |
| Property Type: | Detached |
| Style: | 1 1/2 Storey |
| Exterior: | Other |
| Garage Type: | Attached |
| (Parking/)Drive: | Pvt Double |
| Drive Parking Spaces: | 6 |
| Pool: | None |
| Property Features: | Island, River/Stream, Waterfront, Wooded/Treed |
| Fireplace/Stove: | Y |
| Heat Source: | Propane |
| Heat Type: | Water |
| Central Air Conditioning: | Central Air |
| Laundry Level: | Main |
| Sewers: | Sewers |
| Water: | Well |
| Utilities-Cable: | N |
| Utilities-Hydro: | Y |
| Utilities-Gas: | N |
| Utilities-Telephone: | A |
$
%
Years
This calculator is for demonstration purposes only. Always consult a professional
financial advisor before making personal financial decisions.
| Although the information displayed is believed to be accurate, no warranties or representations are made of any kind. |
| ROYAL LEPAGE PROALLIANCE REALTY |
|
|

Milad Akrami
Sales Representative
Dir:
647-678-7799
Bus:
647-678-7799
| Virtual Tour | Book Showing | Email a Friend |
Jump To:
At a Glance:
| Type: | Freehold - Detached |
| Area: | Frontenac |
| Municipality: | Frontenac Islands |
| Style: | 1 1/2 Storey |
| Lot Size: | 173.88 x 252.52(Feet) |
| Tax: | $9,157.35 |
| Beds: | 5 |
| Baths: | 3 |
| Fireplace: | Y |
| Pool: | None |
Locatin Map:
Payment Calculator:

