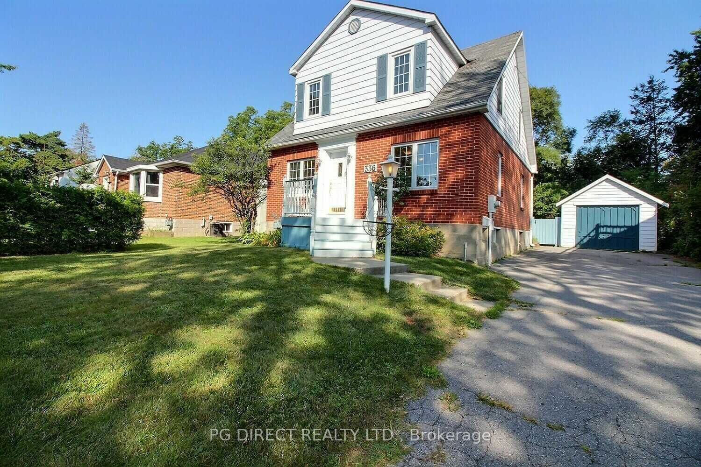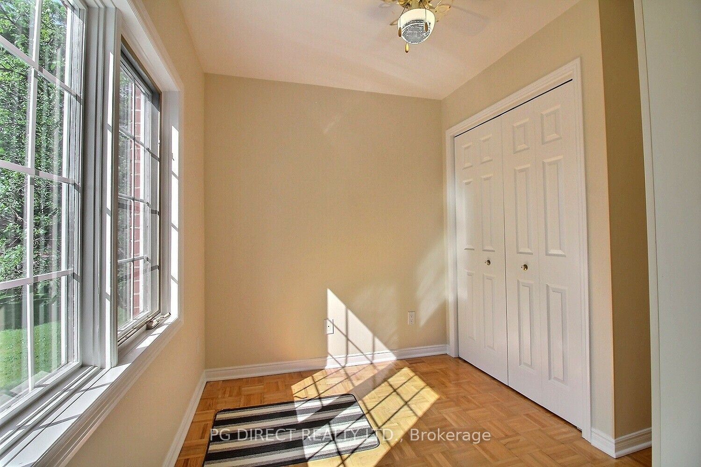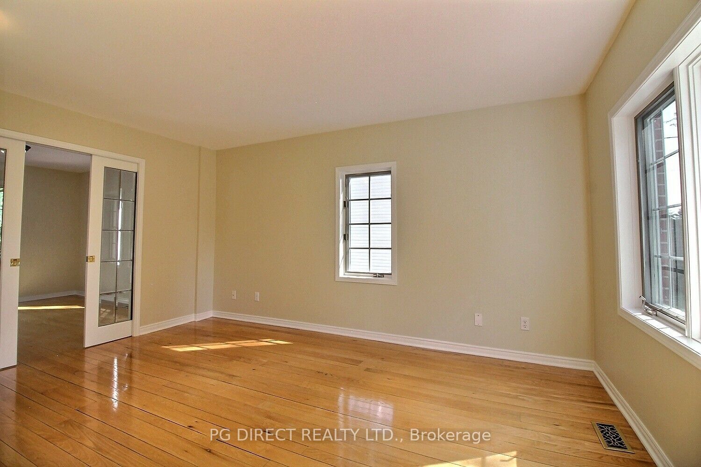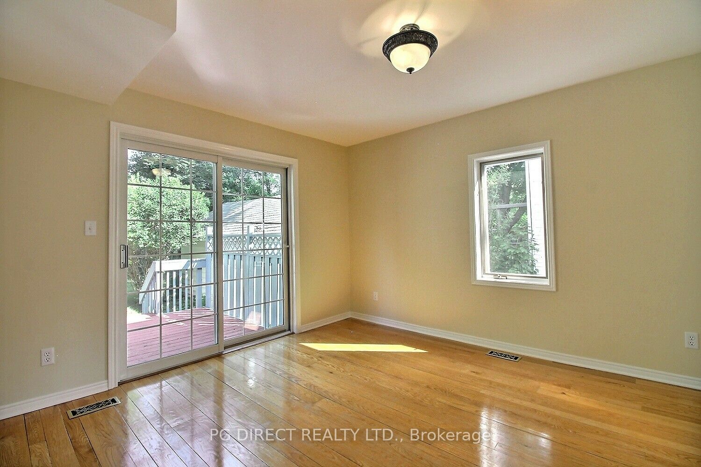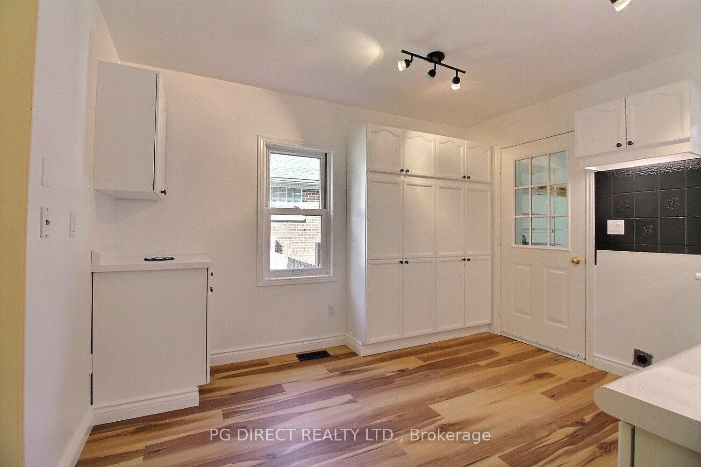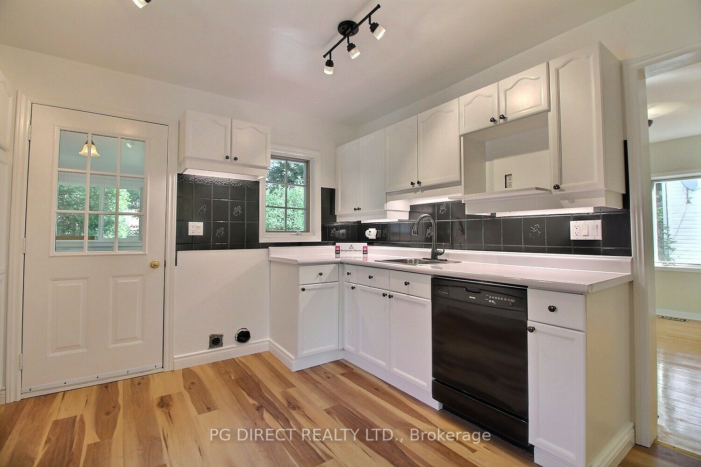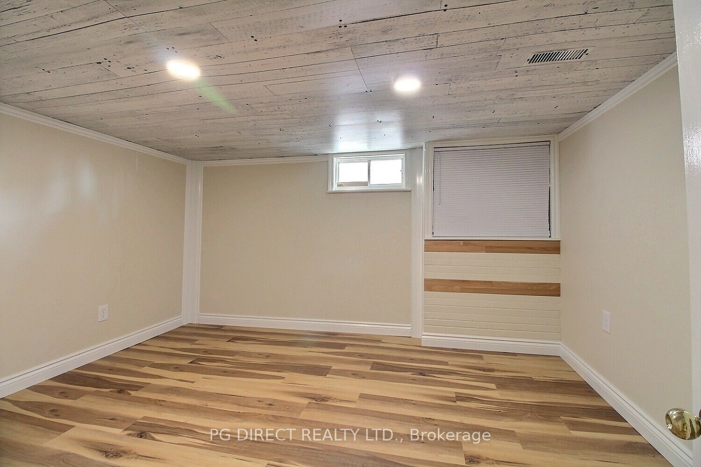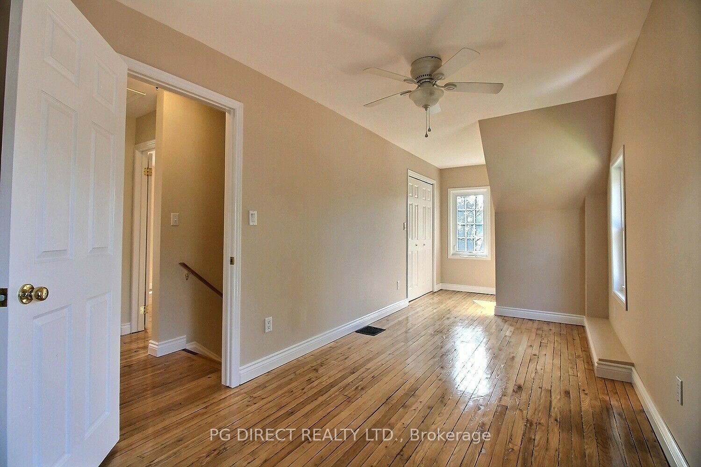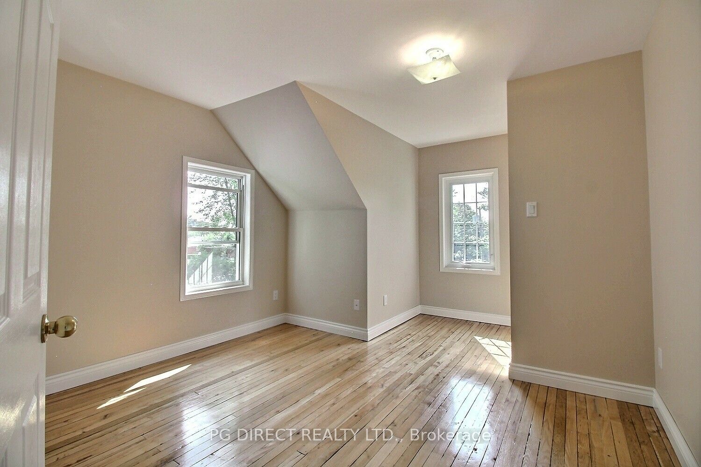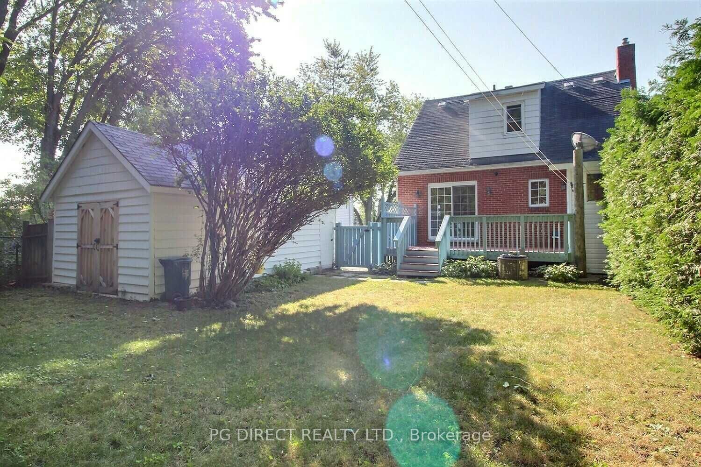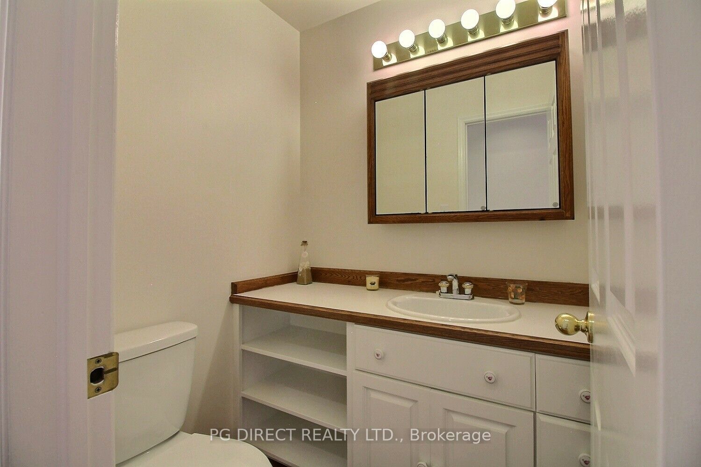$700,000
Available - For Sale
Listing ID: X8239864
336 Bridge St East , Quinte West, K8N 1P6, Ontario
| Visit REALTOR website for additional information. 3 Bed Plus Den/1.5 Bath, Two Storey Home in Belleville's Desirable East-end! Walking distance to all amenities! This lovely home has hardwood throughout two floors, central vac, French doors, pocket door and lighted closets. Plus it's been renovated including new kitchen, flooring and fixtures! The main level features a living room, dining room, kitchen, mudroom, and 2-pc bath. Bright totally upgraded kitchen with under cabinet lighting and lots of storage. Upper level has 3 beds & 4-pc bath. Lower level has a large furnace/laundry room and den. Move-in ready home in a sought-after location! |
| Price | $700,000 |
| Taxes: | $2861.76 |
| Address: | 336 Bridge St East , Quinte West, K8N 1P6, Ontario |
| Lot Size: | 46.40 x 141.06 (Feet) |
| Acreage: | < .50 |
| Directions/Cross Streets: | Macdonald Ave/Highway 2 |
| Rooms: | 7 |
| Rooms +: | 2 |
| Bedrooms: | 3 |
| Bedrooms +: | 0 |
| Kitchens: | 1 |
| Kitchens +: | 0 |
| Family Room: | N |
| Basement: | Part Fin |
| Approximatly Age: | 51-99 |
| Property Type: | Detached |
| Style: | 2-Storey |
| Exterior: | Alum Siding, Brick |
| Garage Type: | Detached |
| (Parking/)Drive: | Private |
| Drive Parking Spaces: | 7 |
| Pool: | None |
| Approximatly Age: | 51-99 |
| Approximatly Square Footage: | 1500-2000 |
| Fireplace/Stove: | N |
| Heat Source: | Gas |
| Heat Type: | Forced Air |
| Central Air Conditioning: | Central Air |
| Sewers: | Sewers |
| Water: | Municipal |
$
%
Years
This calculator is for demonstration purposes only. Always consult a professional
financial advisor before making personal financial decisions.
| Although the information displayed is believed to be accurate, no warranties or representations are made of any kind. |
| PG DIRECT REALTY LTD. |
|
|

Milad Akrami
Sales Representative
Dir:
647-678-7799
Bus:
647-678-7799
| Book Showing | Email a Friend |
Jump To:
At a Glance:
| Type: | Freehold - Detached |
| Area: | Hastings |
| Municipality: | Quinte West |
| Style: | 2-Storey |
| Lot Size: | 46.40 x 141.06(Feet) |
| Approximate Age: | 51-99 |
| Tax: | $2,861.76 |
| Beds: | 3 |
| Baths: | 2 |
| Fireplace: | N |
| Pool: | None |
Locatin Map:
Payment Calculator:

