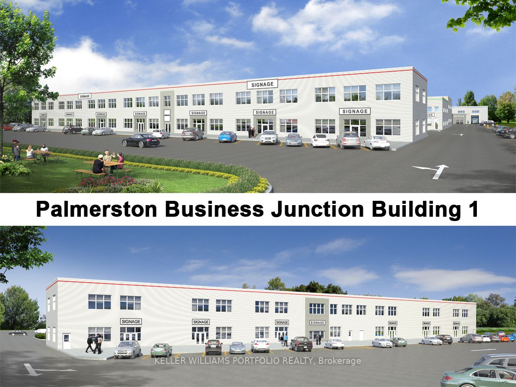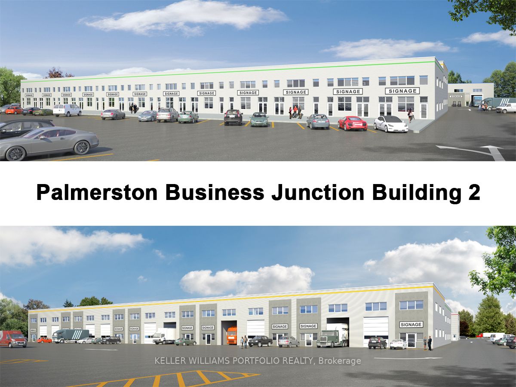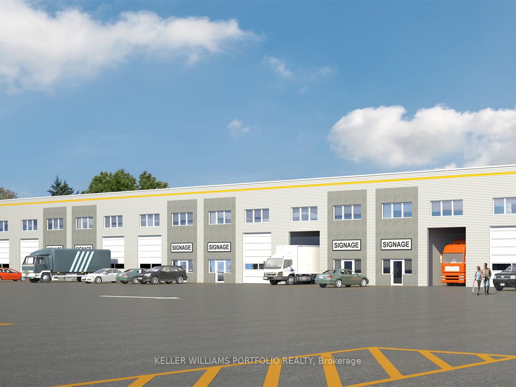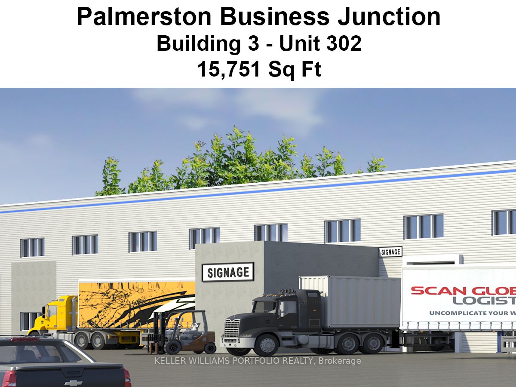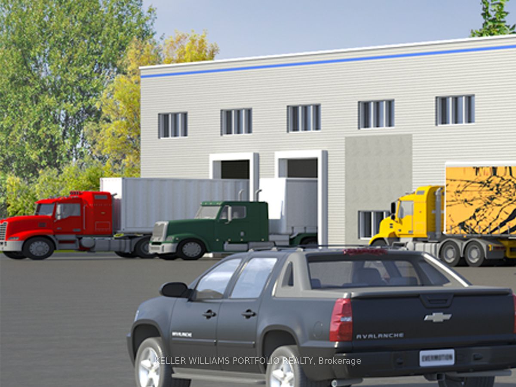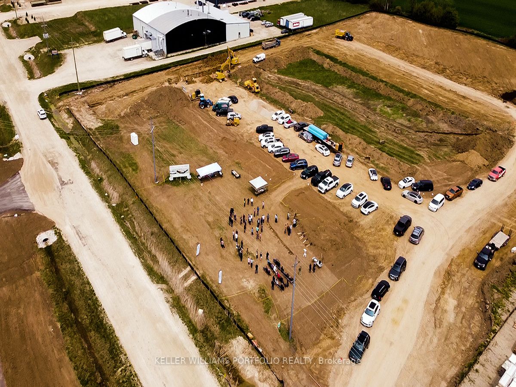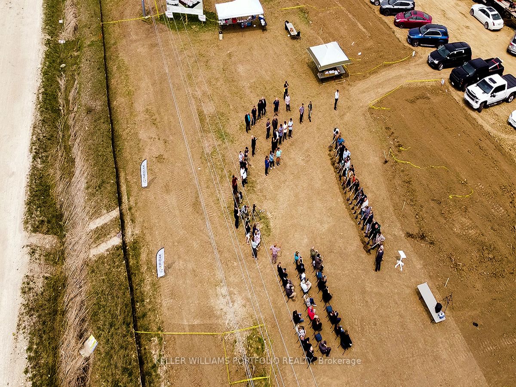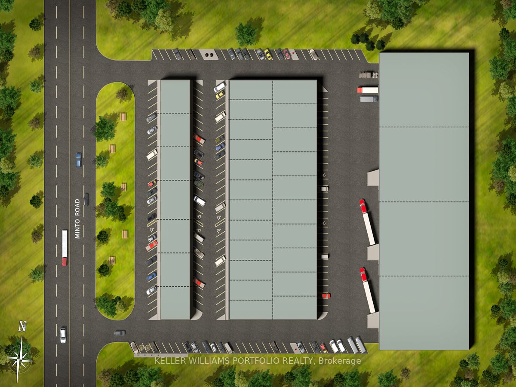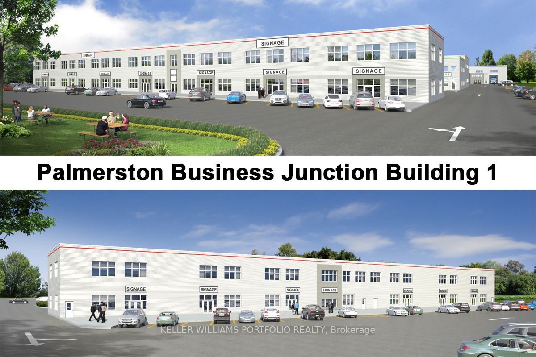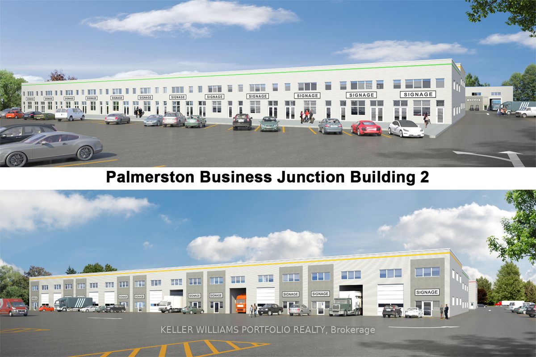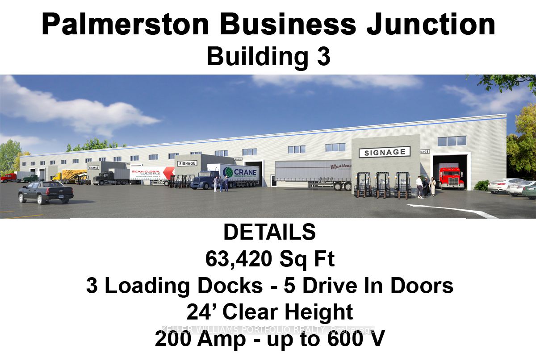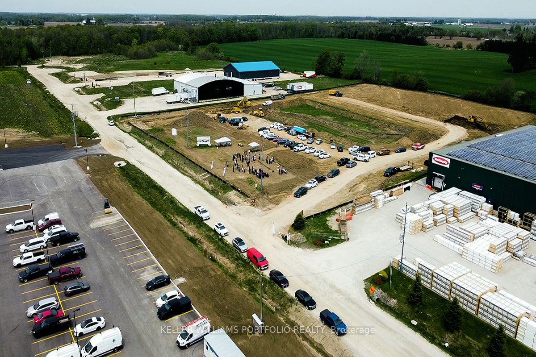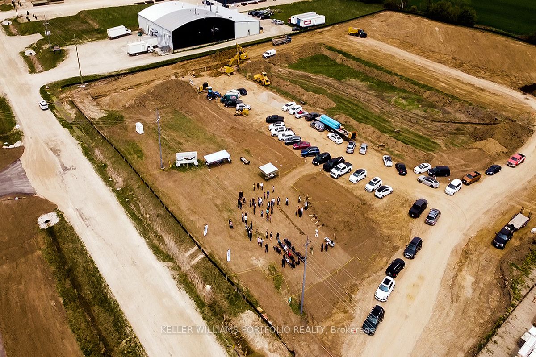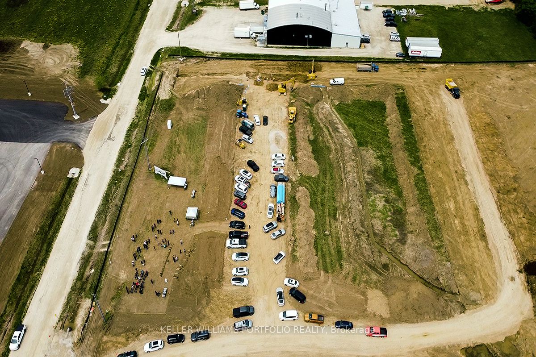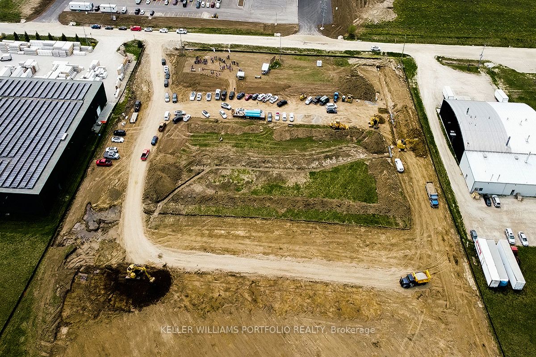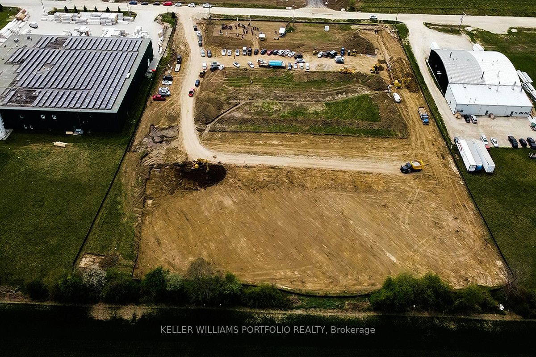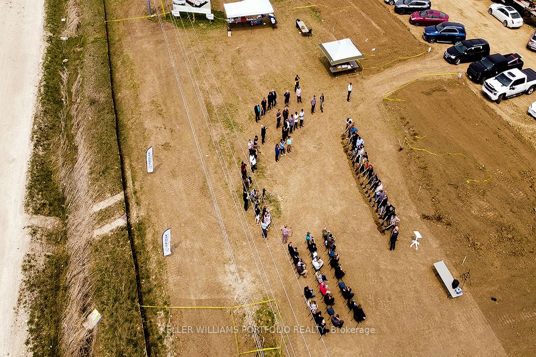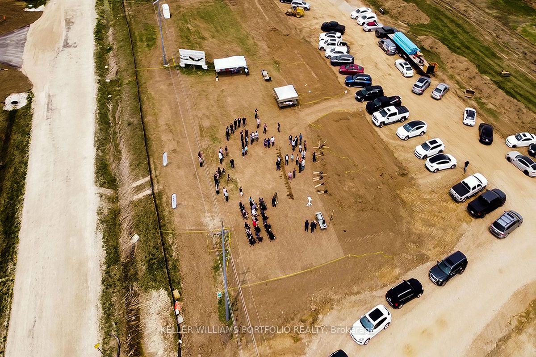$5,000,000
Available - For Sale
Listing ID: X8237378
200 Minto Rd , Minto, N0G 2P0, Ontario
| This 6.26-acre mixed-use condo development in Southwestern Ontario includes three buildings with 149,162 square feet of space. Zoned M1-30, its equipped with 3 loading docks, 15 drive-in doors, and clear heights from 14 to 24 feet. Ideal for industrial, commercial, retail, office, and medical use, the fully serviced land offers ample parking and electrical options. In summary, this mixed-use facility is within a growing community supported by the town, with its strategic location and thoughtful design, its poised to become a dynamic hub in the area. An attractive investment opportunity for end users or investors. |
| Extras: Buildings size is 149,162 Sq Ft. M1-30 Zoning allows multiple uses - see attached zoning documents. Taxes not yet assessed. Maintenance Fee at 19c per sq ft per month. S.P.A for Mixed use. 169 Parking Spaces. |
| Price | $5,000,000 |
| Taxes: | $0.00 |
| Tax Type: | N/A |
| Occupancy by: | Vacant |
| Address: | 200 Minto Rd , Minto, N0G 2P0, Ontario |
| Postal Code: | N0G 2P0 |
| Province/State: | Ontario |
| Legal Description: | Part Lot 24, Concession 1, Minto Parts 4 |
| Lot Size: | 451.51 x 588.47 (Feet) |
| Directions/Cross Streets: | N of Main St W, E of ON-23 |
| Category: | Industrial |
| Building Percentage: | Y |
| Total Area: | 6.26 |
| Total Area Code: | Acres |
| Office/Appartment Area: | 143894 |
| Office/Appartment Area Code: | Sq Ft Divisible |
| Industrial Area: | 143894 |
| Office/Appartment Area Code: | Sq Ft Divisible |
| Retail Area: | 143894 |
| Retail Area Code: | Sq Ft Divisible |
| Approximatly Age: | New |
| Outside Storage: | N |
| Rail: | N |
| Clear Height Feet: | 24 |
| Volts: | 220 |
| Truck Level Shipping Doors #: | 3 |
| Height Feet: | 10 |
| Width Feet: | 9 |
| Double Man Shipping Doors #: | 19 |
| Drive-In Level Shipping Doors #: | 0 |
| Grade Level Shipping Doors #: | 15 |
| Height Feet: | 15 |
| Width Feet: | 12 |
| Heat Type: | Gas Forced Air Open |
| Central Air Conditioning: | N |
| Elevator Lift: | Public |
| Water: | Municipal |
$
%
Years
This calculator is for demonstration purposes only. Always consult a professional
financial advisor before making personal financial decisions.
| Although the information displayed is believed to be accurate, no warranties or representations are made of any kind. |
| KELLER WILLIAMS PORTFOLIO REALTY |
|
|

Milad Akrami
Sales Representative
Dir:
647-678-7799
Bus:
647-678-7799
| Book Showing | Email a Friend |
Jump To:
At a Glance:
| Type: | Com - Investment |
| Area: | Wellington |
| Municipality: | Minto |
| Neighbourhood: | Palmerston |
| Lot Size: | 451.51 x 588.47(Feet) |
| Approximate Age: | New |
Locatin Map:
Payment Calculator:

