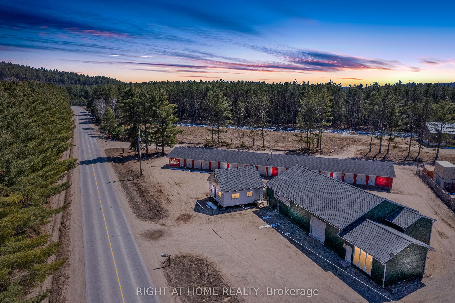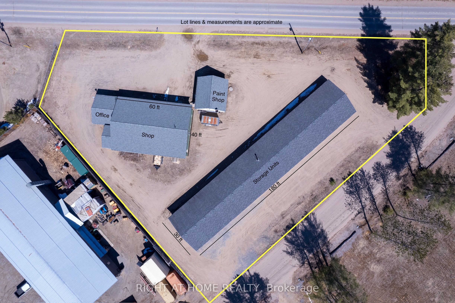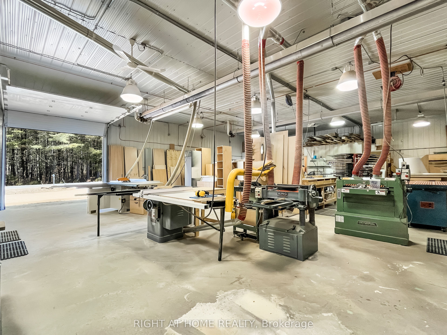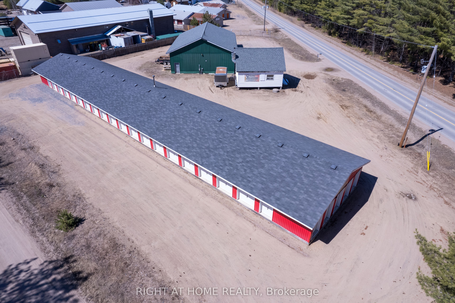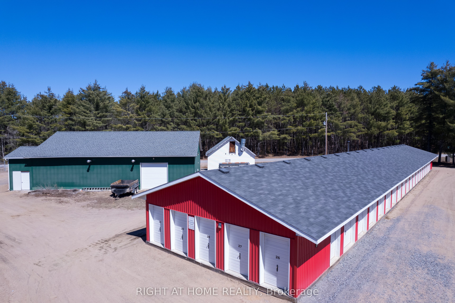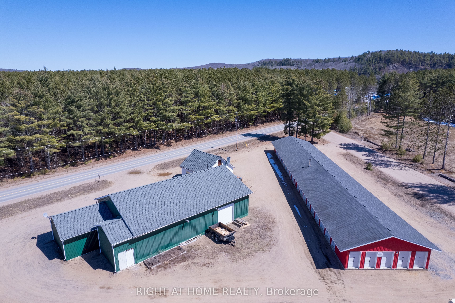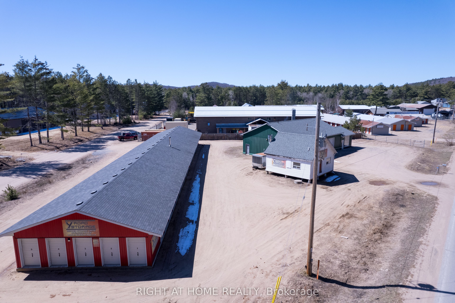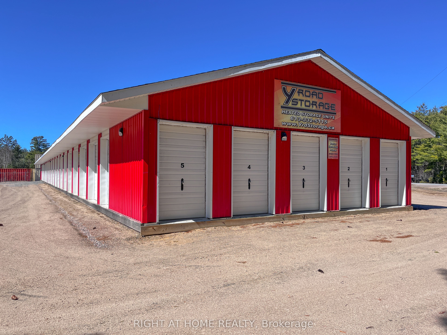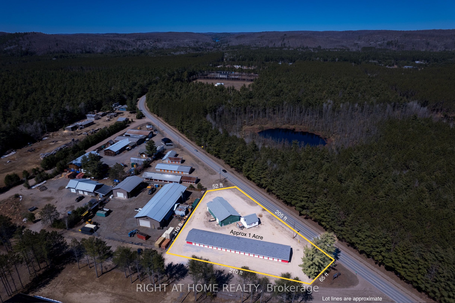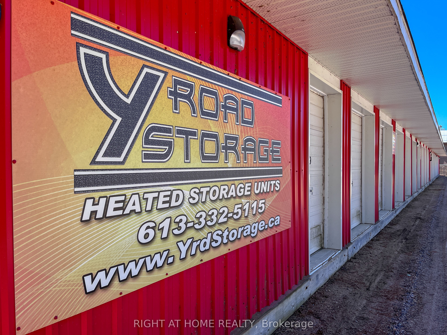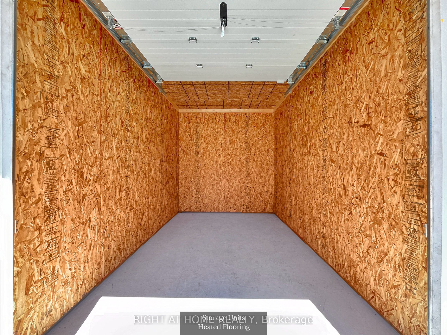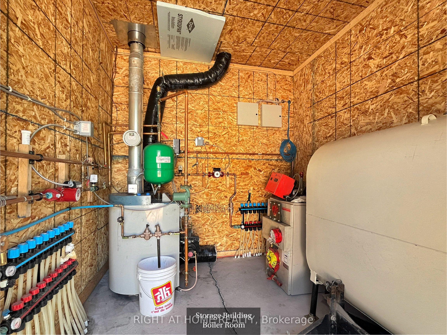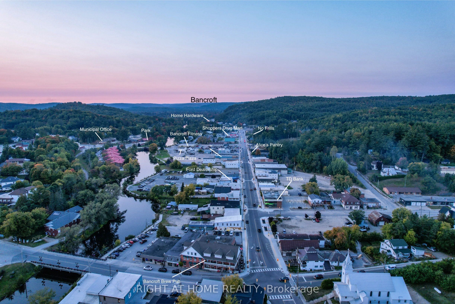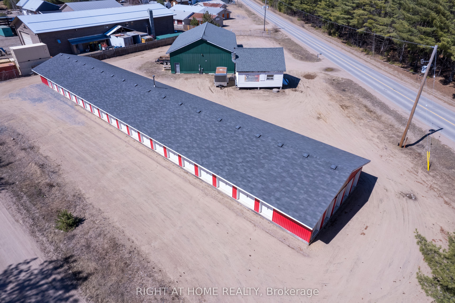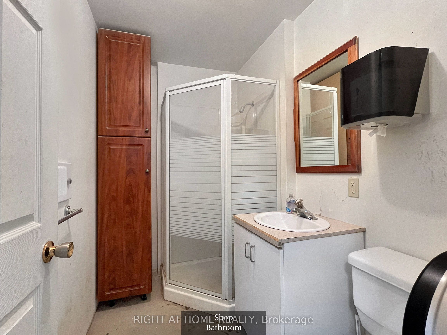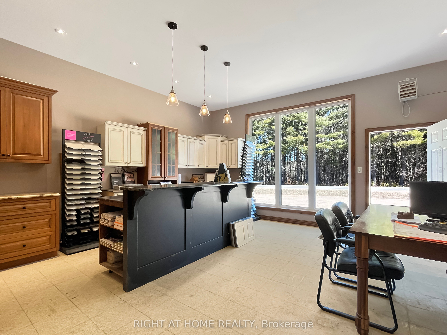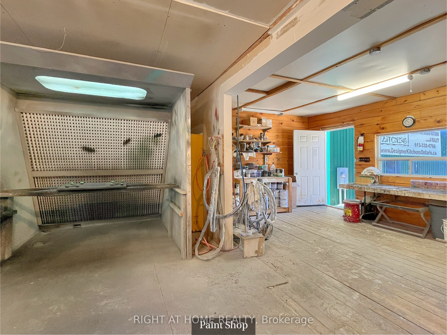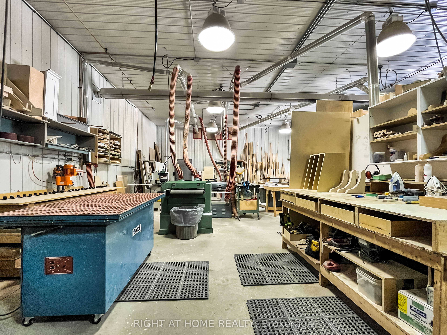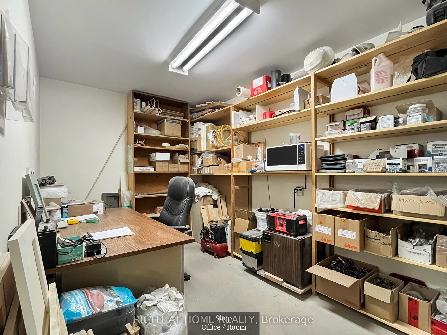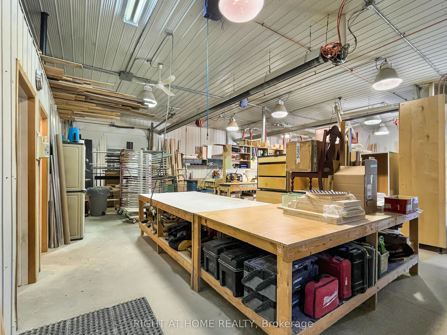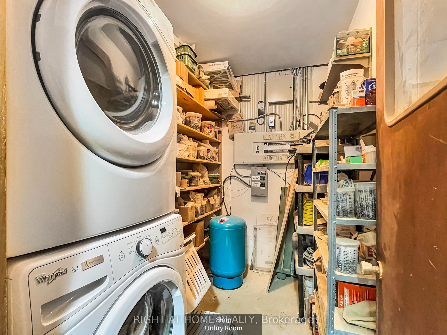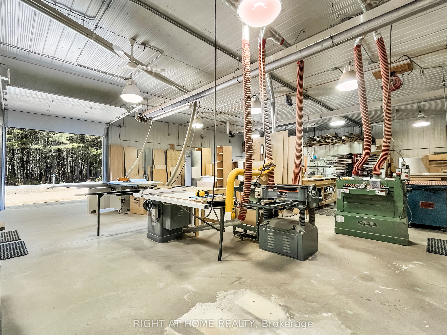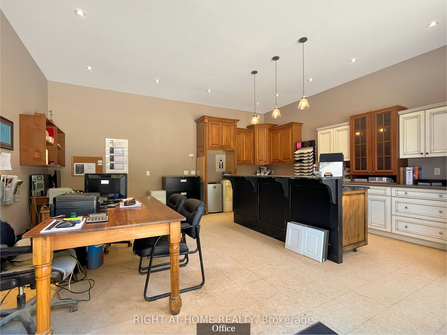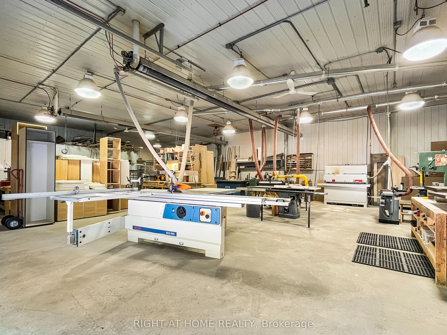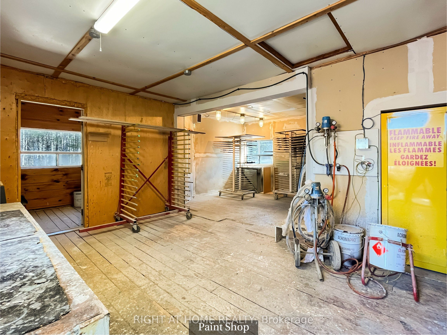$999,000
Available - For Sale
Listing ID: X8234226
159 Y Rd , Hastings Highlands, K0L 1C0, Ontario
| Located just north of Bancroft, this combination of a thriving well-established custom kitchen cabinetry with supplementary rental income from 49 heated storage units is a fantastic opportunity for someone looking to start or expand within the kitchen business offering stability or for entrepreneurs looking to establish something new. 5 Reasons to love this property: Location: Being easily accessible from a major highway(62N) and situated in a desirable developing area provides excellent exposure and potential for growth. Facilities: With over 8800 sq ft spread across three free-standing buildings, there's plenty of space for operations and expansion. The heated storage units available in different sizes adds versatility to the property. Income Streams: The established custom cabinetry business provides a solid foundation, while the rental income from the storage units offers a steady stream of cash flow. This dual-income model can help mitigate risks and potentially accelerate the payoff of any mortgage. Inventory: The inclusion of an expansive inventory of equipment is a significant asset, particularly for a start-up or an existing business looking to expand. It reduces the initial investment required and streamlines the transition process. Zoning: The fact that the zoning allows for multiple uses provides flexibility for future development or diversification of services. |
| Extras: Seller is willing to stay on to help with transition. |
| Price | $999,000 |
| Taxes: | $8561.82 |
| Tax Type: | Annual |
| Occupancy by: | Owner |
| Address: | 159 Y Rd , Hastings Highlands, K0L 1C0, Ontario |
| Postal Code: | K0L 1C0 |
| Province/State: | Ontario |
| Legal Description: | PT LT 4 CON 2 HERSCHEL PT 1 21R11523; HA |
| Lot Size: | 310.00 x 213.00 (Feet) |
| Directions/Cross Streets: | Hwy 62N And Y Road |
| Category: | Free Standing |
| Use: | Other |
| Building Percentage: | Y |
| Total Area: | 8848.00 |
| Total Area Code: | Sq Ft |
| Office/Appartment Area: | 410 |
| Office/Appartment Area Code: | Sq Ft |
| Industrial Area: | 8438 |
| Office/Appartment Area Code: | Sq Ft |
| Retail Area: | 0 |
| Retail Area Code: | Sq Ft |
| Area Influences: | Major Highway |
| Approximatly Age: | 16-30 |
| Rail: | N |
| Clear Height Feet: | 13 |
| Truck Level Shipping Doors #: | 0 |
| Double Man Shipping Doors #: | 0 |
| Drive-In Level Shipping Doors #: | 2 |
| Height Feet: | 10 |
| Width Feet: | 10 |
| Grade Level Shipping Doors #: | 0 |
| Heat Type: | Radiant |
| Central Air Conditioning: | N |
| Sewers: | Septic |
| Water: | Well |
$
%
Years
This calculator is for demonstration purposes only. Always consult a professional
financial advisor before making personal financial decisions.
| Although the information displayed is believed to be accurate, no warranties or representations are made of any kind. |
| RIGHT AT HOME REALTY |
|
|

Milad Akrami
Sales Representative
Dir:
647-678-7799
Bus:
647-678-7799
| Virtual Tour | Book Showing | Email a Friend |
Jump To:
At a Glance:
| Type: | Com - Industrial |
| Area: | Hastings |
| Municipality: | Hastings Highlands |
| Lot Size: | 310.00 x 213.00(Feet) |
| Approximate Age: | 16-30 |
| Tax: | $8,561.82 |
Locatin Map:
Payment Calculator:

