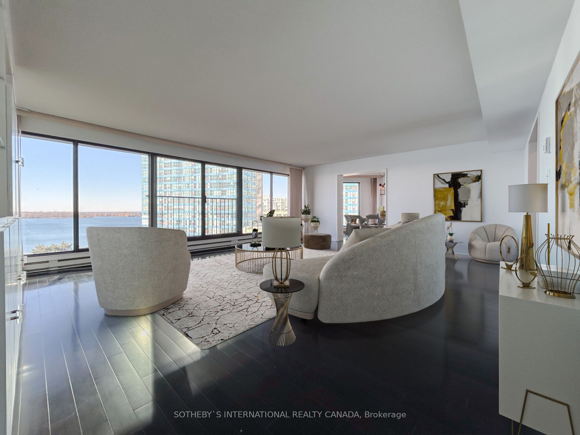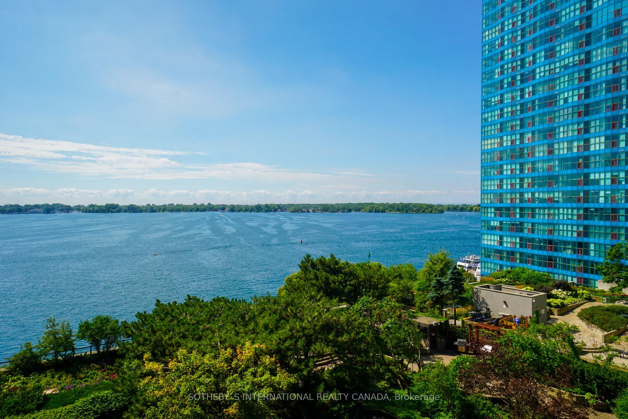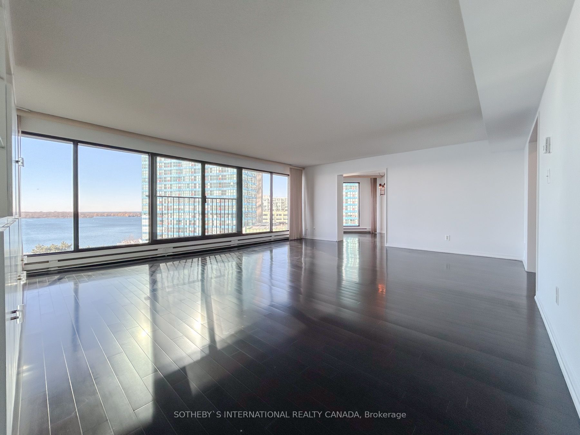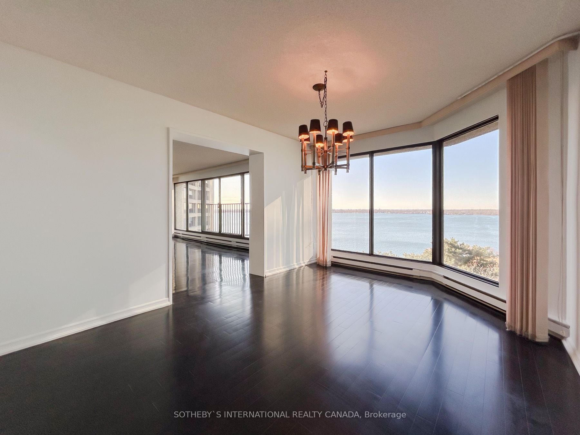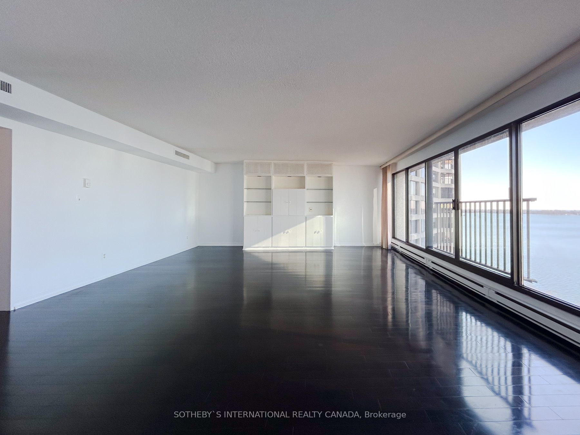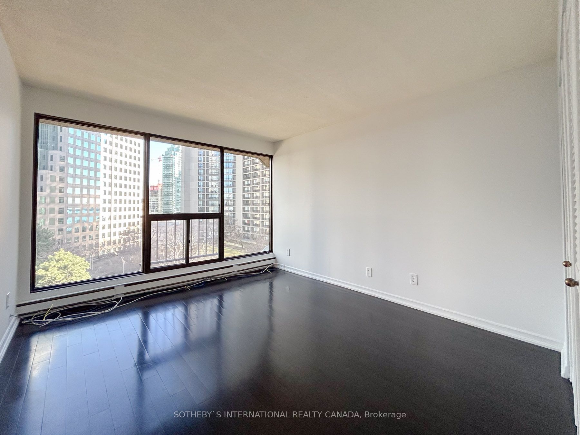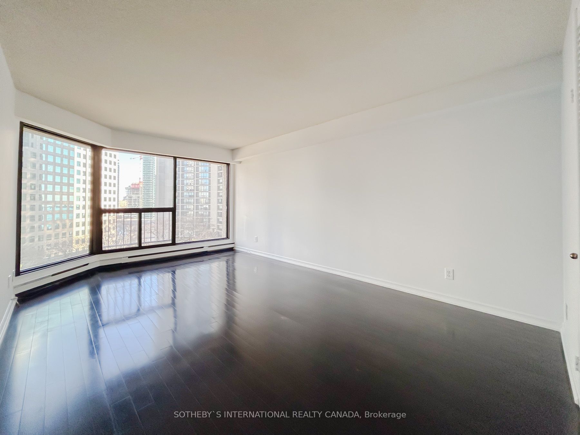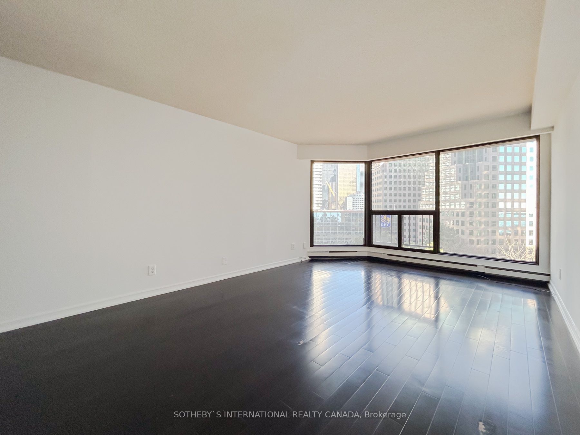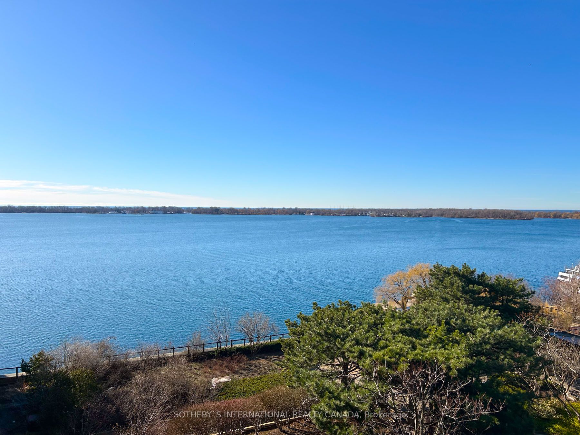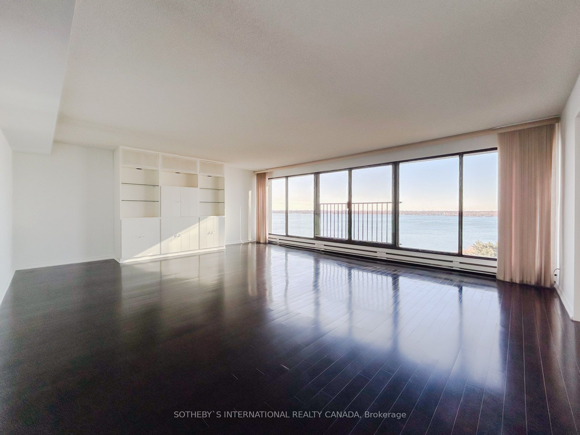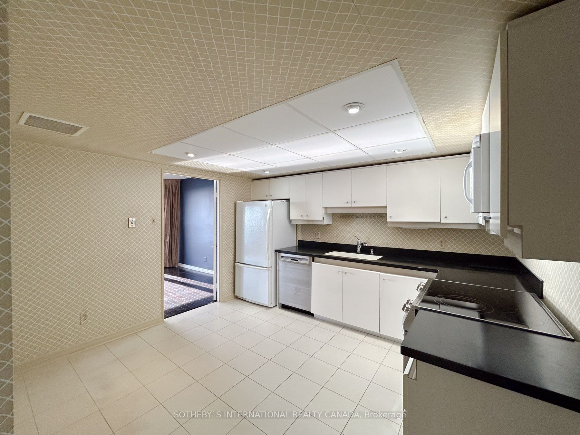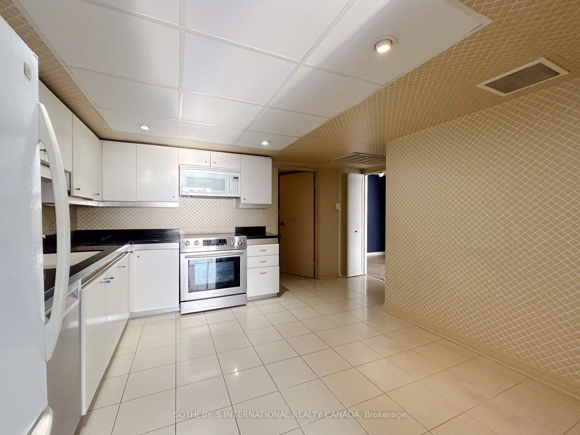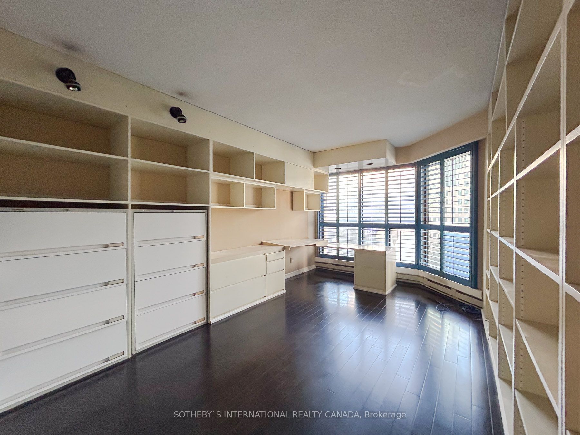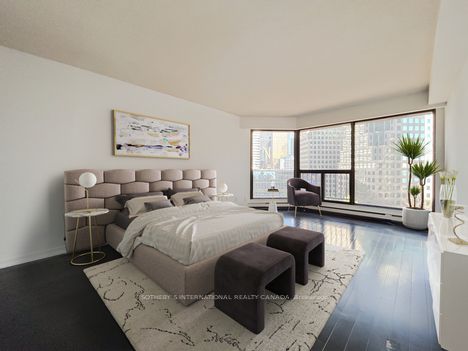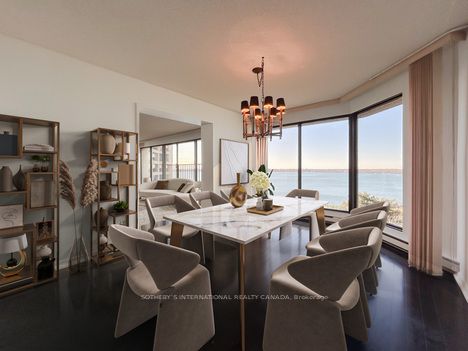$1,750,000
Available - For Sale
Listing ID: C8237106
65 Harbour Sq , Unit 1110, Toronto, M5J 2L4, Ontario
| This Exquisite 3-bedroom suite offers an unparalleled living experience with breathtaking views of the lake. Welcome to your dream home at Harbourside condos, where every day feels like a vacation. This unit provides 2,003 sq.ft of ample space for you and your loved ones. The floor plan allows for seamless flow between the living, dining, and kitchen areas, creating an inviting atmosphere for both relaxation and entertainment. Wake up to the sight of glistening waters and enjoy mesmerizing sunsets from the comfort of your home. The panoramic views from this apartment are simply awe-inspiring. Indulge in the ultimate convenience and luxury with superior amenities, Whether you prefer unwinding in the gym, taking a dip in the pool, or hosting gatherings, you'll have everything you need right at your doorstep. This suite embodies the epitome of modern, lakeside living. |
| Extras: Painted Parking # 4-173 |
| Price | $1,750,000 |
| Taxes: | $8015.28 |
| Maintenance Fee: | 1750.53 |
| Address: | 65 Harbour Sq , Unit 1110, Toronto, M5J 2L4, Ontario |
| Province/State: | Ontario |
| Condo Corporation No | YCC |
| Level | 12 |
| Unit No | 10 |
| Directions/Cross Streets: | Bay/Queens Quay |
| Rooms: | 6 |
| Bedrooms: | 3 |
| Bedrooms +: | |
| Kitchens: | 1 |
| Family Room: | N |
| Basement: | None |
| Property Type: | Condo Apt |
| Style: | Apartment |
| Exterior: | Concrete |
| Garage Type: | Underground |
| Garage(/Parking)Space: | 1.00 |
| Drive Parking Spaces: | 1 |
| Park #1 | |
| Parking Spot: | 99 |
| Parking Type: | Owned |
| Legal Description: | 5 |
| Exposure: | Ns |
| Balcony: | Jlte |
| Locker: | Exclusive |
| Pet Permited: | N |
| Approximatly Square Footage: | 2000-2249 |
| Building Amenities: | Concierge, Gym, Indoor Pool, Party/Meeting Room, Rooftop Deck/Garden, Visitor Parking |
| Property Features: | Marina, Park, Public Transit, Waterfront |
| Maintenance: | 1750.53 |
| CAC Included: | Y |
| Hydro Included: | Y |
| Water Included: | Y |
| Cabel TV Included: | Y |
| Common Elements Included: | Y |
| Heat Included: | Y |
| Parking Included: | Y |
| Building Insurance Included: | Y |
| Fireplace/Stove: | N |
| Heat Source: | Electric |
| Heat Type: | Baseboard |
| Central Air Conditioning: | Central Air |
$
%
Years
This calculator is for demonstration purposes only. Always consult a professional
financial advisor before making personal financial decisions.
| Although the information displayed is believed to be accurate, no warranties or representations are made of any kind. |
| SOTHEBY`S INTERNATIONAL REALTY CANADA |
|
|

Milad Akrami
Sales Representative
Dir:
647-678-7799
Bus:
647-678-7799
| Book Showing | Email a Friend |
Jump To:
At a Glance:
| Type: | Condo - Condo Apt |
| Area: | Toronto |
| Municipality: | Toronto |
| Neighbourhood: | Waterfront Communities C1 |
| Style: | Apartment |
| Tax: | $8,015.28 |
| Maintenance Fee: | $1,750.53 |
| Beds: | 3 |
| Baths: | 3 |
| Garage: | 1 |
| Fireplace: | N |
Locatin Map:
Payment Calculator:

