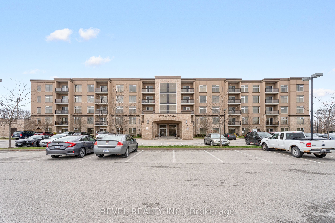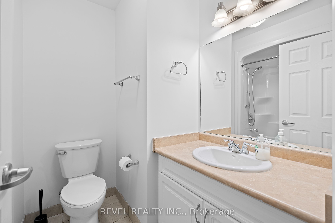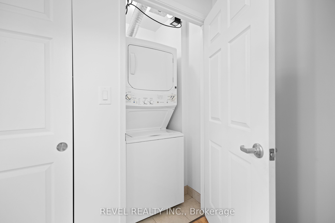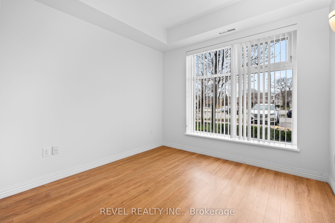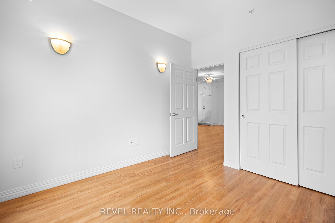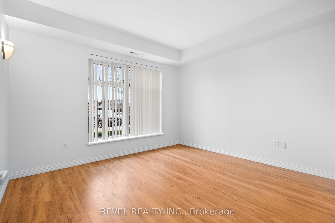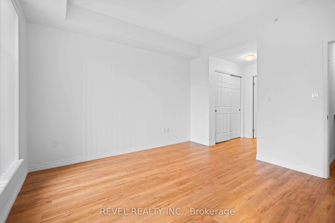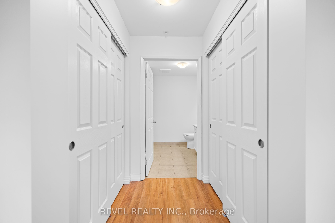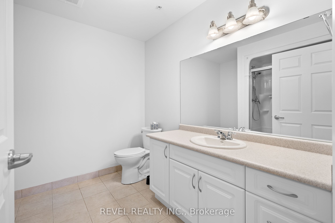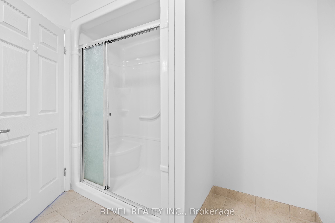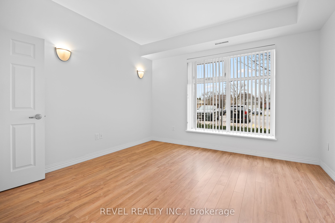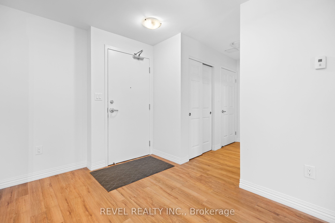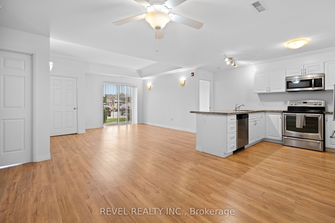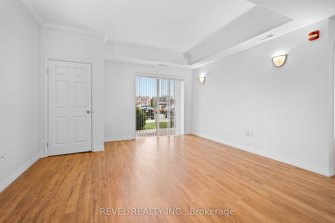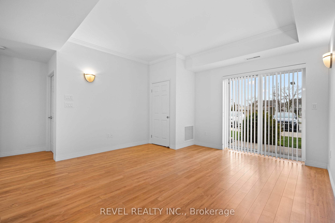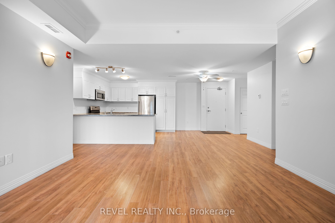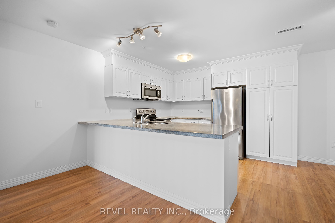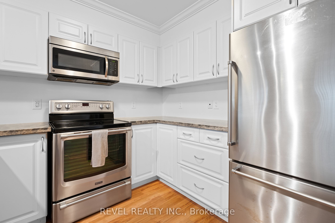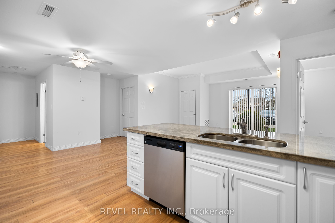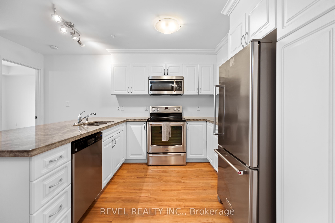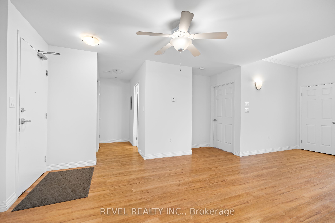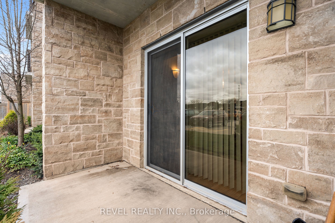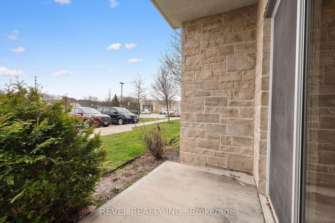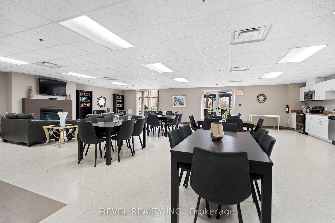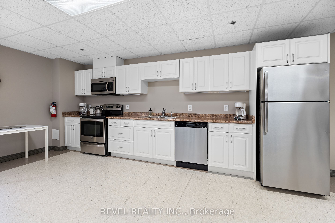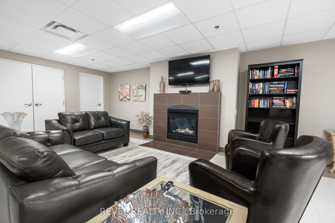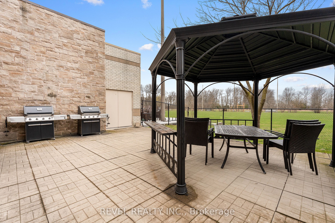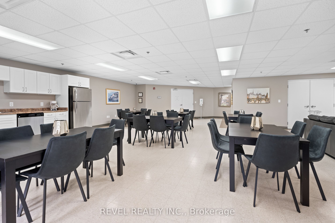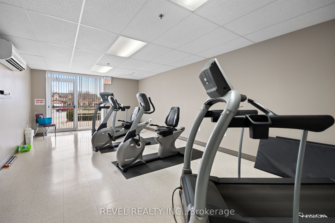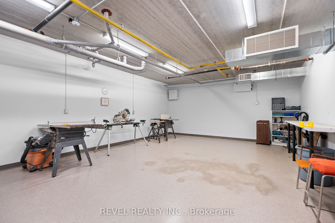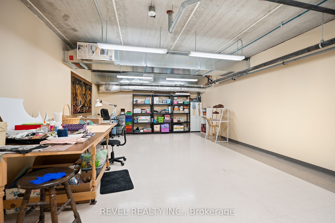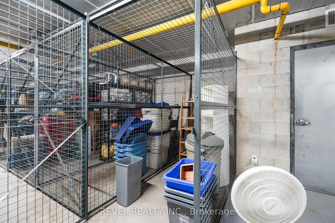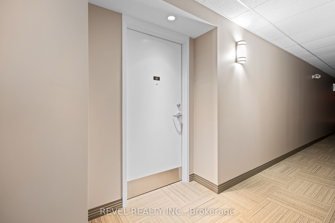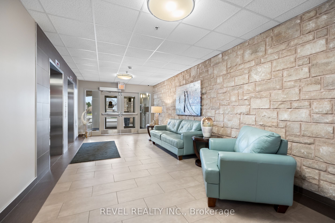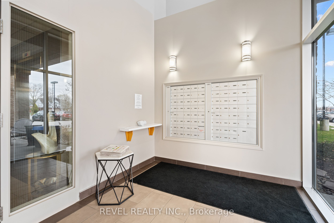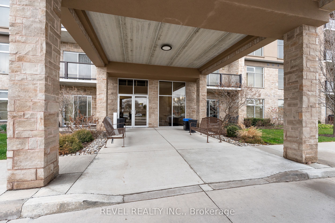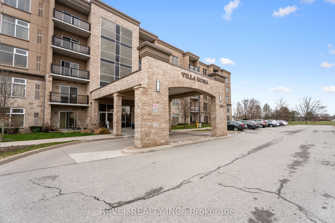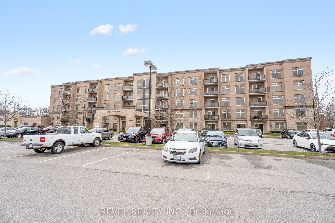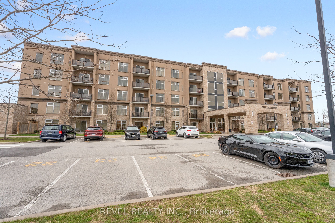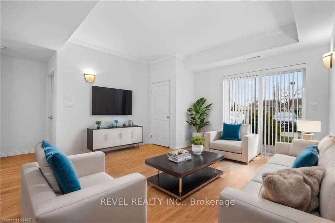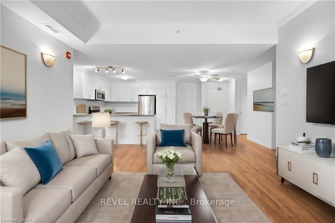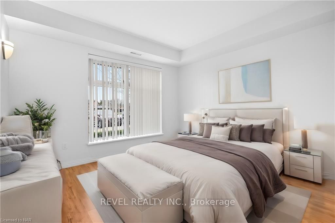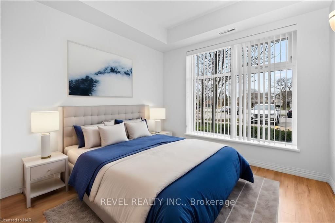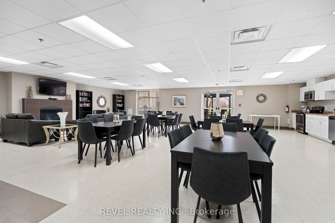$554,900
Available - For Sale
Listing ID: X8235988
141 Vansickle Rd , Unit 111, St. Catharines, L2S 3W4, Ontario
| Welcome to suite #111 in the sought after VILLA ROMA ADULT LIFESTYLE COMMUNITY! A 2 BEDROOM + 2 FULL BATHROOM SPLIT FLOORPLAN, GROUND FLOOR UNIT WITH DIRECT ACCESS FROM SUITE TO PARKING! Enjoy the convenience of condominium living on the main level and having direct access to your vehicle. The interior boasts a bright and open-concept living/dining combination floorplan. Two generously sized bedrooms include a primary with its own ensuite bathroom and 2 roomy closets. The designer white kitchen features granite counters, stainless appliances and tons of counter space. Freshly painted throughout and carpet free. Enjoy in-suite laundry facilities in the privacy of your own unit, and there is an exclusive locker space for additional seasonal storage needs. Residents enjoy access to a host of amenities including direct access to Club Roma, the member's lounge and bocce ball lanes (currently being renovated). The lower level of the building offers a recreation room, craft room and workshop area. The main floor offers a large party room with kitchenette and access to a patio and bbqs, as well as an exercise room. Condo fee includes insurance, exterior maintenance, parking, water, property taxes and heat. Conveniently located in the west end just minutes to the Hospital, all of the amenities and shopping at 4th Avenue, and The Pen Centre. Enjoy all of the perks of this Adult Life Lease Opportunity which offers a lower price tag for a property of this size/style/age/quality. Some images have been virtually staged to include furniture. |
| Price | $554,900 |
| Taxes: | $0.00 |
| Maintenance Fee: | 657.07 |
| Address: | 141 Vansickle Rd , Unit 111, St. Catharines, L2S 3W4, Ontario |
| Province/State: | Ontario |
| Condo Corporation No | LIFEL |
| Level | 1 |
| Unit No | 111 |
| Locker No | 8 |
| Directions/Cross Streets: | 4th Avenue To Vansickle Rd, Property Is On The Right |
| Rooms: | 7 |
| Bedrooms: | 2 |
| Bedrooms +: | |
| Kitchens: | 1 |
| Family Room: | N |
| Basement: | Apartment |
| Property Type: | Condo Apt |
| Style: | Apartment |
| Exterior: | Stone, Stucco/Plaster |
| Garage Type: | None |
| Garage(/Parking)Space: | 0.00 |
| Drive Parking Spaces: | 1 |
| Park #1 | |
| Parking Type: | Owned |
| Exposure: | E |
| Balcony: | Terr |
| Locker: | Exclusive |
| Pet Permited: | Restrict |
| Retirement Home: | Y |
| Approximatly Square Footage: | 1000-1199 |
| Building Amenities: | Exercise Room, Games Room, Party/Meeting Room, Visitor Parking |
| Property Features: | Hospital, Place Of Worship, Ravine, School |
| Maintenance: | 657.07 |
| Water Included: | Y |
| Heat Included: | Y |
| Parking Included: | Y |
| Fireplace/Stove: | N |
| Heat Source: | Gas |
| Heat Type: | Forced Air |
| Central Air Conditioning: | Central Air |
$
%
Years
This calculator is for demonstration purposes only. Always consult a professional
financial advisor before making personal financial decisions.
| Although the information displayed is believed to be accurate, no warranties or representations are made of any kind. |
| REVEL REALTY INC. |
|
|

Milad Akrami
Sales Representative
Dir:
647-678-7799
Bus:
647-678-7799
| Book Showing | Email a Friend |
Jump To:
At a Glance:
| Type: | Condo - Condo Apt |
| Area: | Niagara |
| Municipality: | St. Catharines |
| Style: | Apartment |
| Maintenance Fee: | $657.07 |
| Beds: | 2 |
| Baths: | 2 |
| Fireplace: | N |
Locatin Map:
Payment Calculator:

