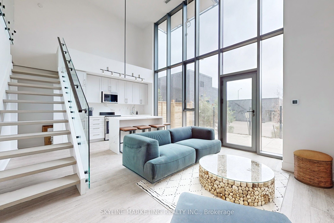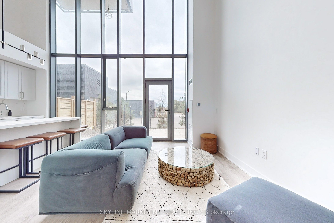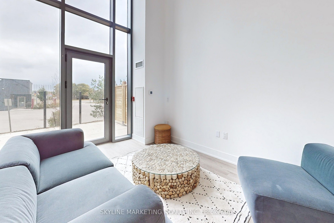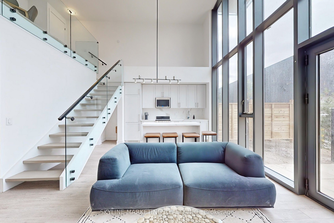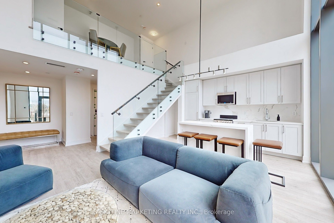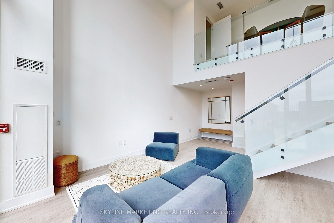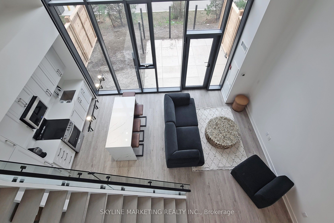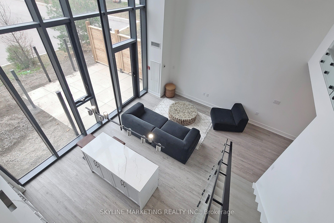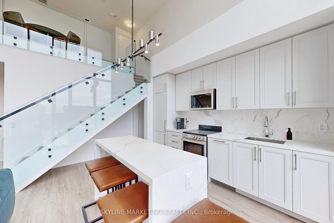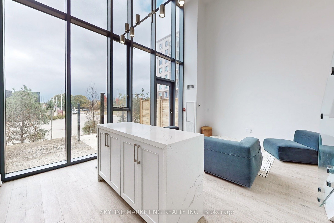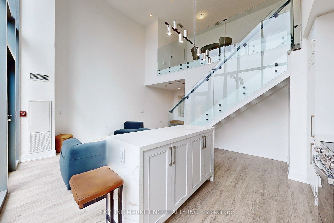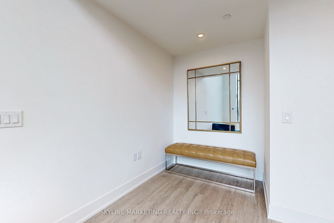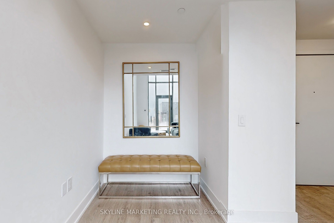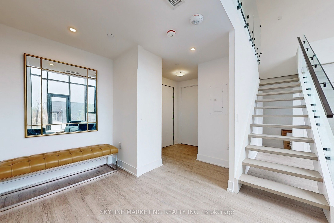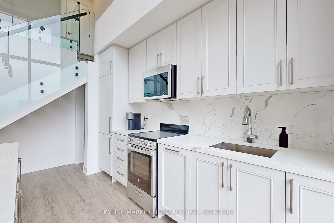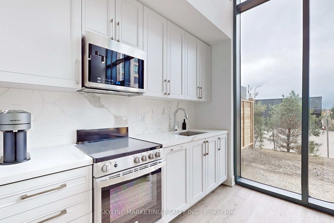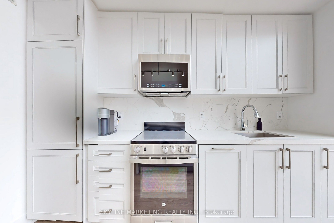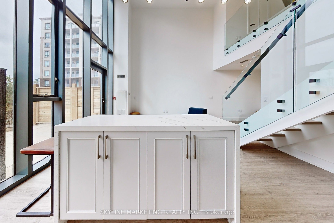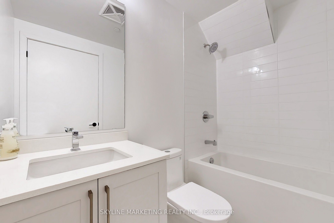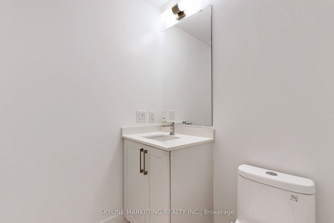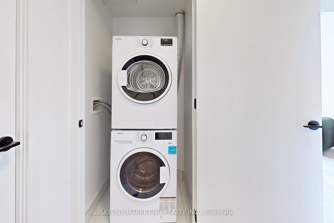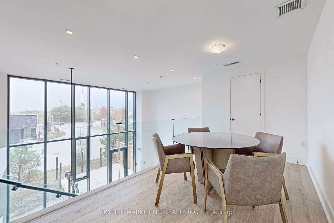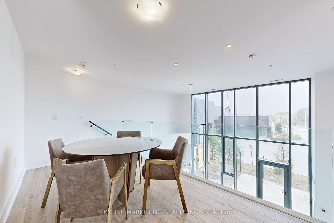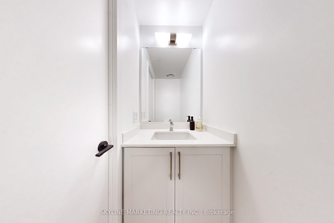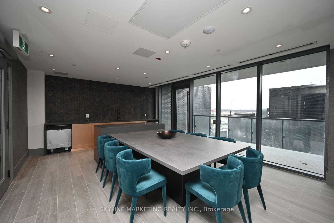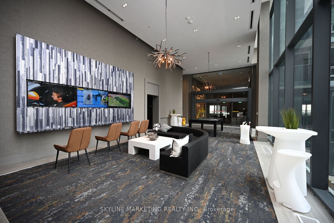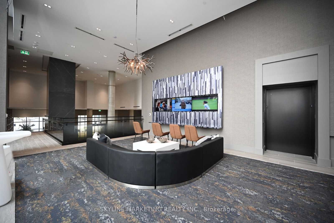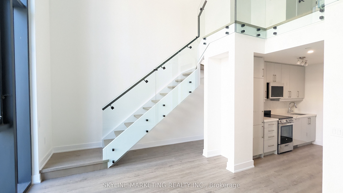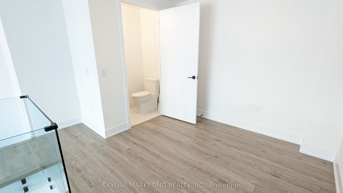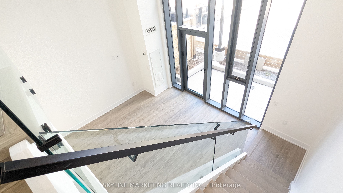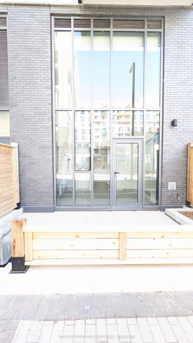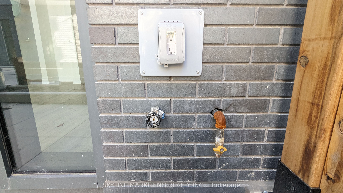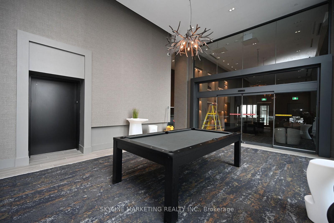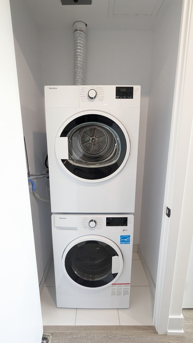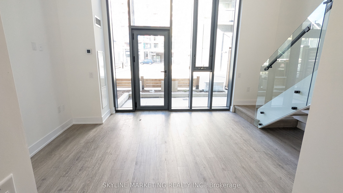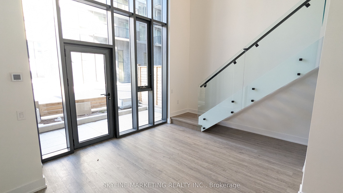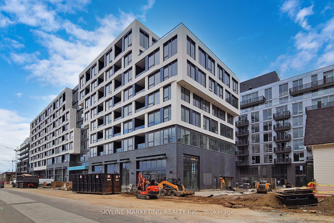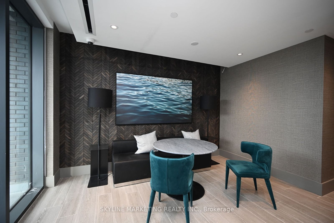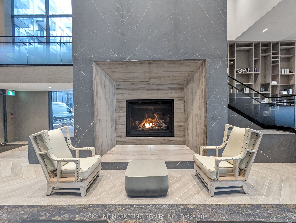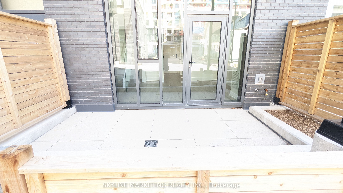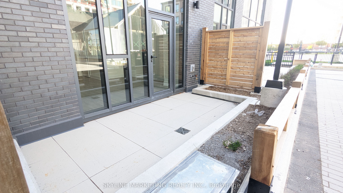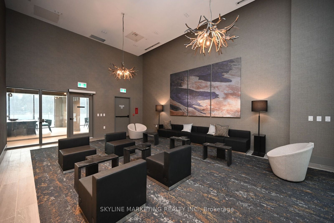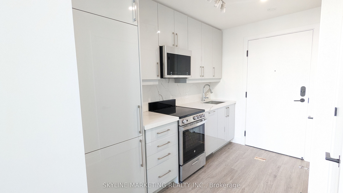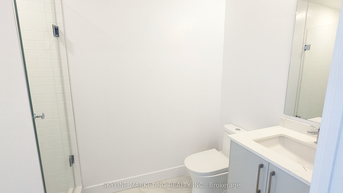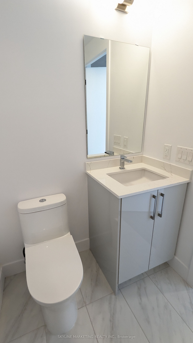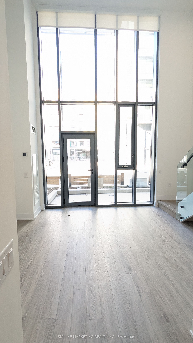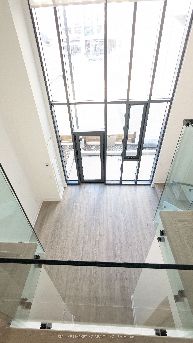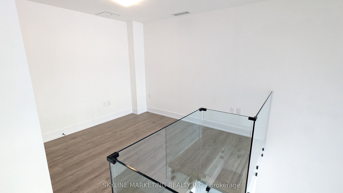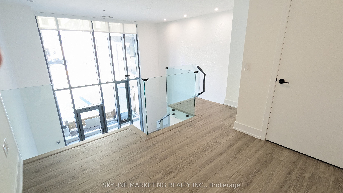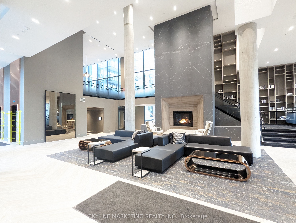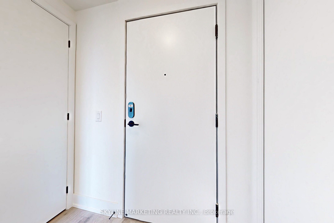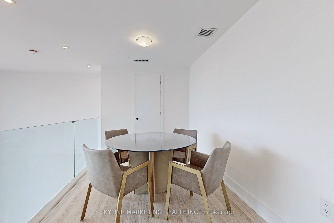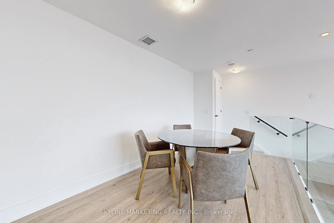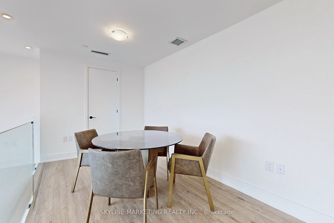$599,900
Available - For Sale
Listing ID: W8235752
2450 Old Bronte Rd West , Unit 112, Oakville, L6M 5P6, Ontario
| Extremely rare condo loft in Oakville. 18 Feet floor to ceiling windows, built in appliances, private patio with gas and water bib. Brand new and move in this summer. Only 5% deposit, skip occupancy, free parking and free locker. The Branch Condos is a new condo community by Zancor Homes currently under construction at 2450 Old Bronte Rd., Oakville. Available units range in price from $549,900 to $998,900 with sizes ranging from 529 to 1108sf. Amenities include 24 hour concierge, indoor pool, sauna, rain room, party rooms, outdoor bbq, landscaped courtyard, pet station and many more. |
| Extras: Built in Kitchen appliances, washer/dryer, parking, locker, all elfs and powered window coverings, smart home features. |
| Price | $599,900 |
| Taxes: | $0.00 |
| Assessment Year: | 2023 |
| Maintenance Fee: | 0.00 |
| Address: | 2450 Old Bronte Rd West , Unit 112, Oakville, L6M 5P6, Ontario |
| Province/State: | Ontario |
| Condo Corporation No | N/A |
| Level | 1 |
| Unit No | 12 |
| Directions/Cross Streets: | Bronte & Dundas |
| Rooms: | 4 |
| Bedrooms: | 1 |
| Bedrooms +: | |
| Kitchens: | 1 |
| Family Room: | N |
| Basement: | None |
| Approximatly Age: | New |
| Property Type: | Condo Apt |
| Style: | Loft |
| Exterior: | Concrete |
| Garage Type: | None |
| Garage(/Parking)Space: | 1.00 |
| Drive Parking Spaces: | 0 |
| Park #1 | |
| Parking Type: | Owned |
| Exposure: | E |
| Balcony: | Terr |
| Locker: | Owned |
| Pet Permited: | Restrict |
| Retirement Home: | N |
| Approximatly Age: | New |
| Approximatly Square Footage: | 700-799 |
| Building Amenities: | Bbqs Allowed, Concierge, Guest Suites, Gym, Indoor Pool, Party/Meeting Room |
| Maintenance: | 0.00 |
| CAC Included: | Y |
| Common Elements Included: | Y |
| Heat Included: | Y |
| Building Insurance Included: | Y |
| Fireplace/Stove: | N |
| Heat Source: | Gas |
| Heat Type: | Forced Air |
| Central Air Conditioning: | Central Air |
| Central Vac: | N |
| Laundry Level: | Main |
| Elevator Lift: | N |
$
%
Years
This calculator is for demonstration purposes only. Always consult a professional
financial advisor before making personal financial decisions.
| Although the information displayed is believed to be accurate, no warranties or representations are made of any kind. |
| SKYLINE MARKETING REALTY INC. |
|
|

Milad Akrami
Sales Representative
Dir:
647-678-7799
Bus:
647-678-7799
| Book Showing | Email a Friend |
Jump To:
At a Glance:
| Type: | Condo - Condo Apt |
| Area: | Halton |
| Municipality: | Oakville |
| Neighbourhood: | Palermo West |
| Style: | Loft |
| Approximate Age: | New |
| Beds: | 1 |
| Baths: | 2 |
| Garage: | 1 |
| Fireplace: | N |
Locatin Map:
Payment Calculator:

