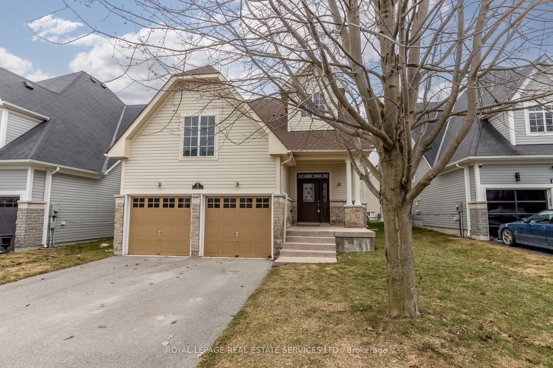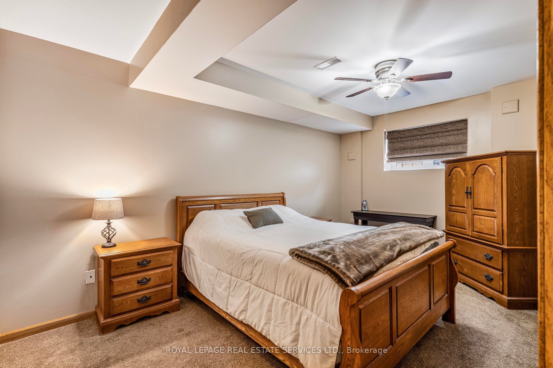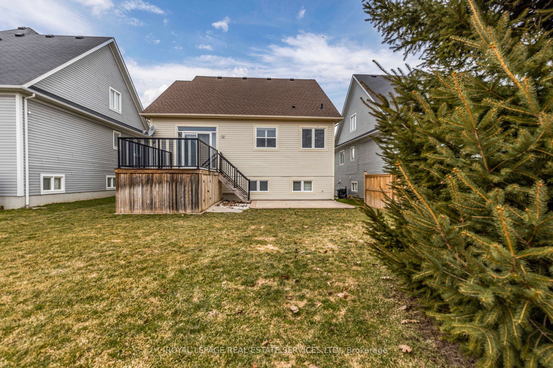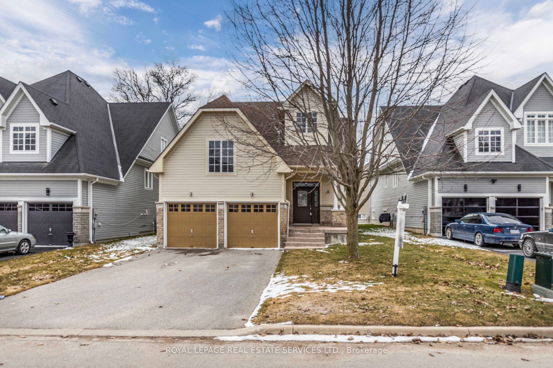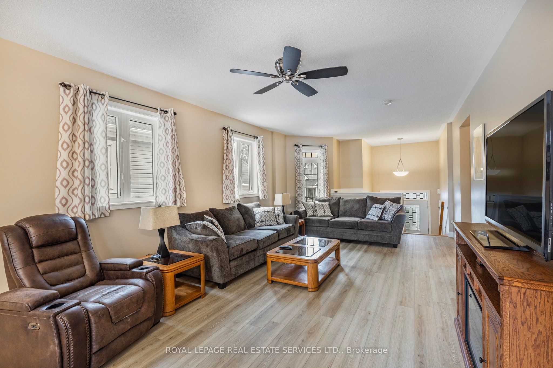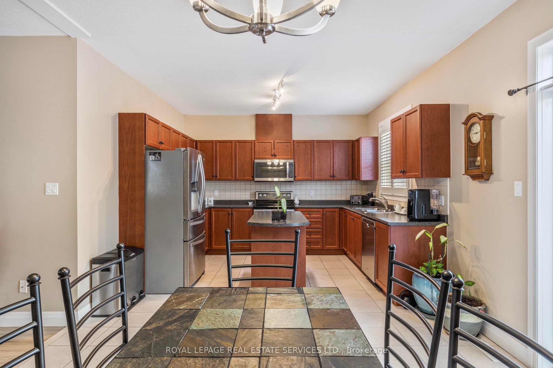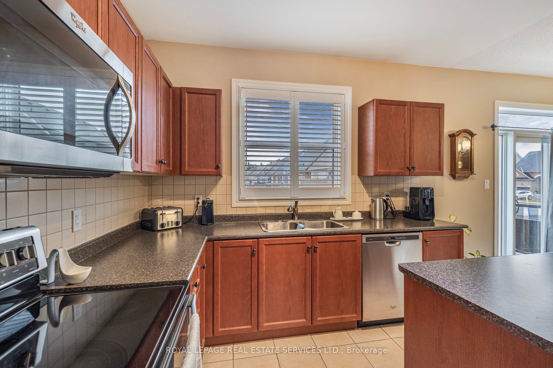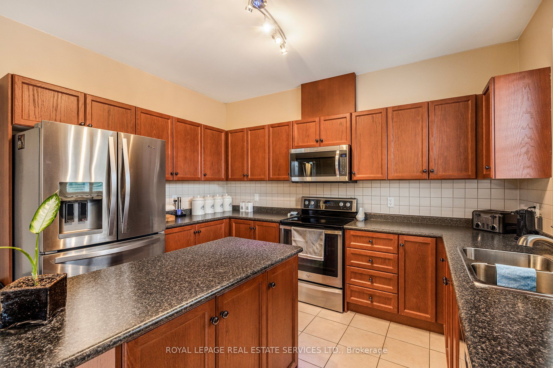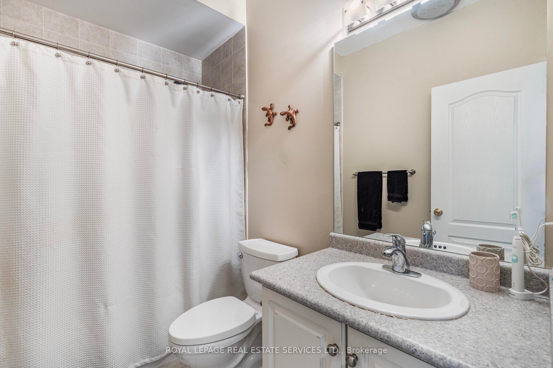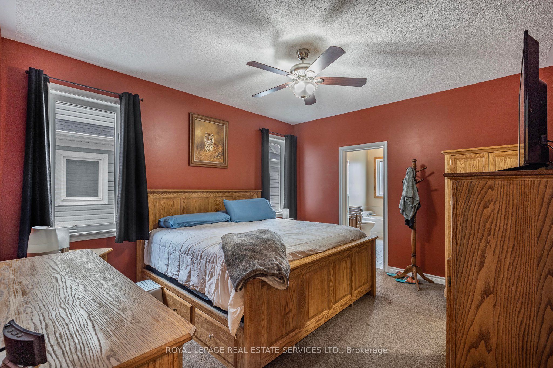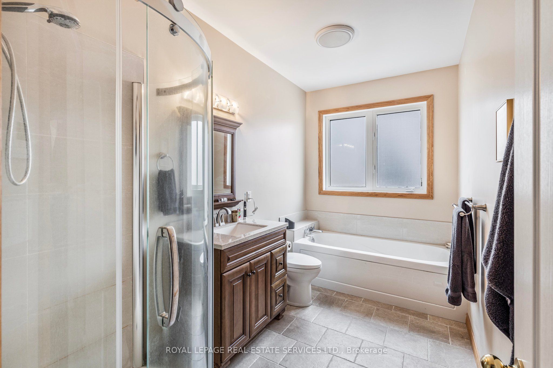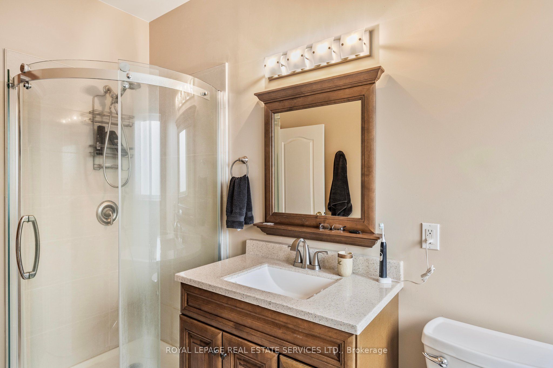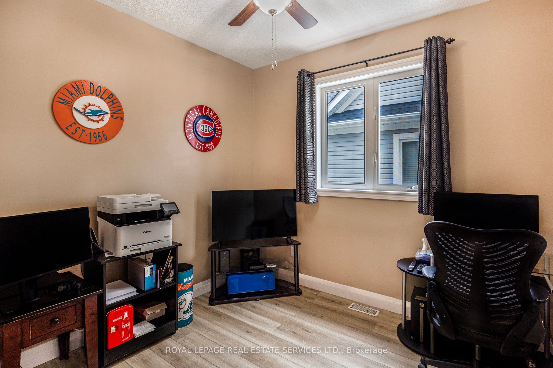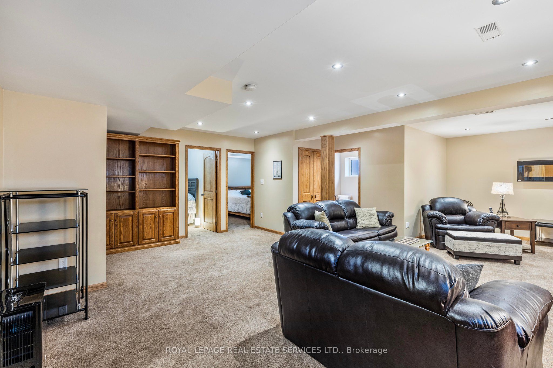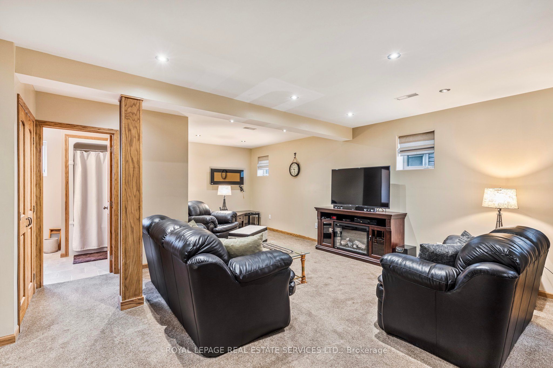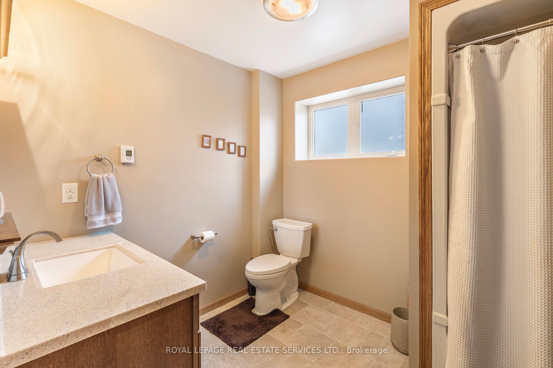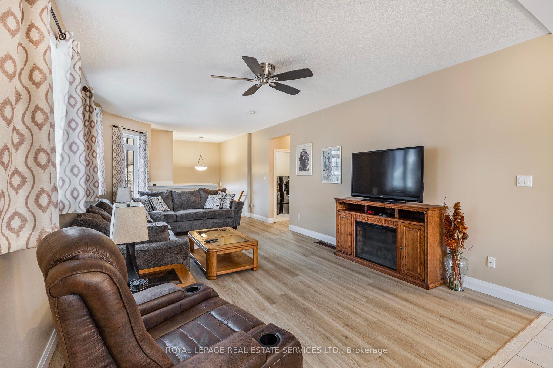$839,000
Available - For Sale
Listing ID: S8229028
174 White Sands Way , Wasaga Beach, L9Z 0C8, Ontario
| Your search for the perfect home in Wasaga Beach stops now! Welcome to 174 White Sands Way, where you'll find a stunning bungalow offering an open concept living space, high ceilings, and over 2200 square feet of luxurious living area. This beautiful home features 4 bedrooms, 3 bathrooms, and is situated on a spacious 45ft x 131ft lot. Step inside to discover a home that has been thoughtfully updated with new flooring throughout the main level, providing a fresh and modern ambiance. Designed with a fantastic layout, this residence is perfect for larger families or those in search of a dedicated work-from-home space. Plus, with the option to expand, the layout was strategically crafted to allow for future upward construction. Savor your morning coffee on the inviting back porch, which leads to a fantastic space for entertaining guests and enjoying outdoor gatherings. This home was built with pride and boasts additional features such as extra storage space, an oversized 2-car garage, a sprinkler system, and a newer roof with a transferable warranty. Exciting updates include the addition of heated tile flooring for added comfort and upgraded appliances throughout. Plus, rest assured knowing that Eagles Lawn Care for 2024 has already been paid in full, ensuring a beautifully manicured exterior all year round. |
| Price | $839,000 |
| Taxes: | $3500.00 |
| Address: | 174 White Sands Way , Wasaga Beach, L9Z 0C8, Ontario |
| Lot Size: | 45.00 x 131.45 (Feet) |
| Directions/Cross Streets: | Westbury And White Sands Way |
| Rooms: | 7 |
| Bedrooms: | 2 |
| Bedrooms +: | 2 |
| Kitchens: | 1 |
| Family Room: | Y |
| Basement: | Finished, Full |
| Approximatly Age: | 6-15 |
| Property Type: | Detached |
| Style: | Bungalow-Raised |
| Exterior: | Vinyl Siding |
| Garage Type: | Attached |
| (Parking/)Drive: | Pvt Double |
| Drive Parking Spaces: | 4 |
| Pool: | None |
| Approximatly Age: | 6-15 |
| Fireplace/Stove: | N |
| Heat Source: | Gas |
| Heat Type: | Forced Air |
| Central Air Conditioning: | Central Air |
| Laundry Level: | Main |
| Sewers: | Sewers |
| Water: | Municipal |
$
%
Years
This calculator is for demonstration purposes only. Always consult a professional
financial advisor before making personal financial decisions.
| Although the information displayed is believed to be accurate, no warranties or representations are made of any kind. |
| ROYAL LEPAGE REAL ESTATE SERVICES LTD. |
|
|

Milad Akrami
Sales Representative
Dir:
647-678-7799
Bus:
647-678-7799
| Virtual Tour | Book Showing | Email a Friend |
Jump To:
At a Glance:
| Type: | Freehold - Detached |
| Area: | Simcoe |
| Municipality: | Wasaga Beach |
| Neighbourhood: | Wasaga Beach |
| Style: | Bungalow-Raised |
| Lot Size: | 45.00 x 131.45(Feet) |
| Approximate Age: | 6-15 |
| Tax: | $3,500 |
| Beds: | 2+2 |
| Baths: | 3 |
| Fireplace: | N |
| Pool: | None |
Locatin Map:
Payment Calculator:

