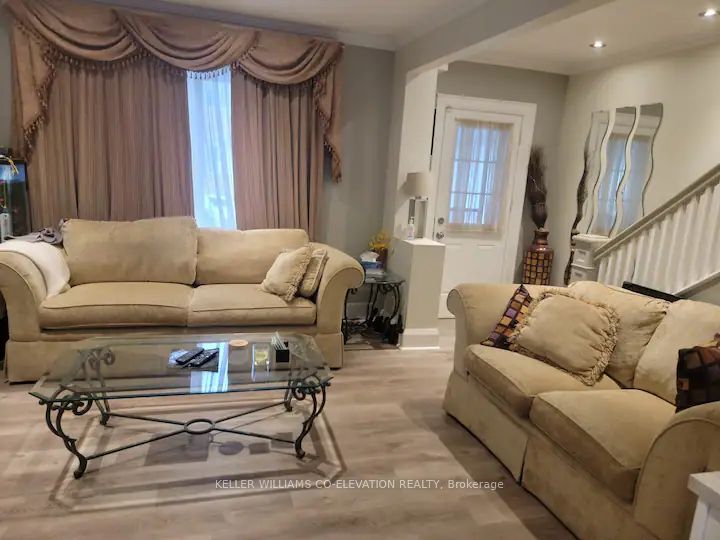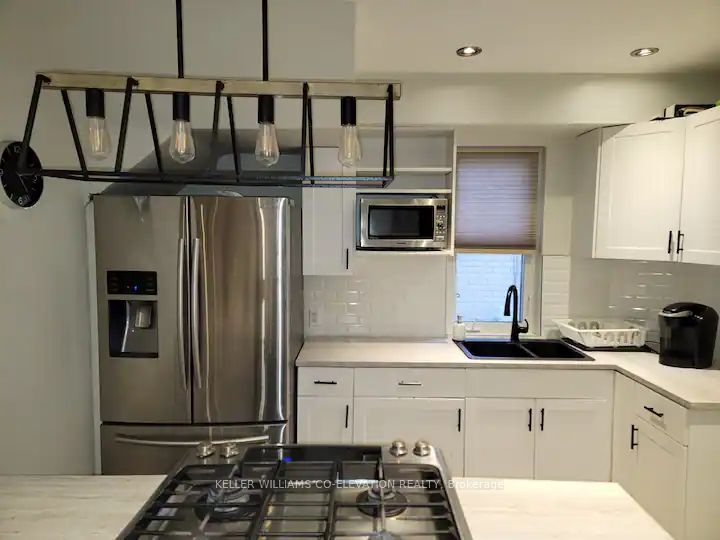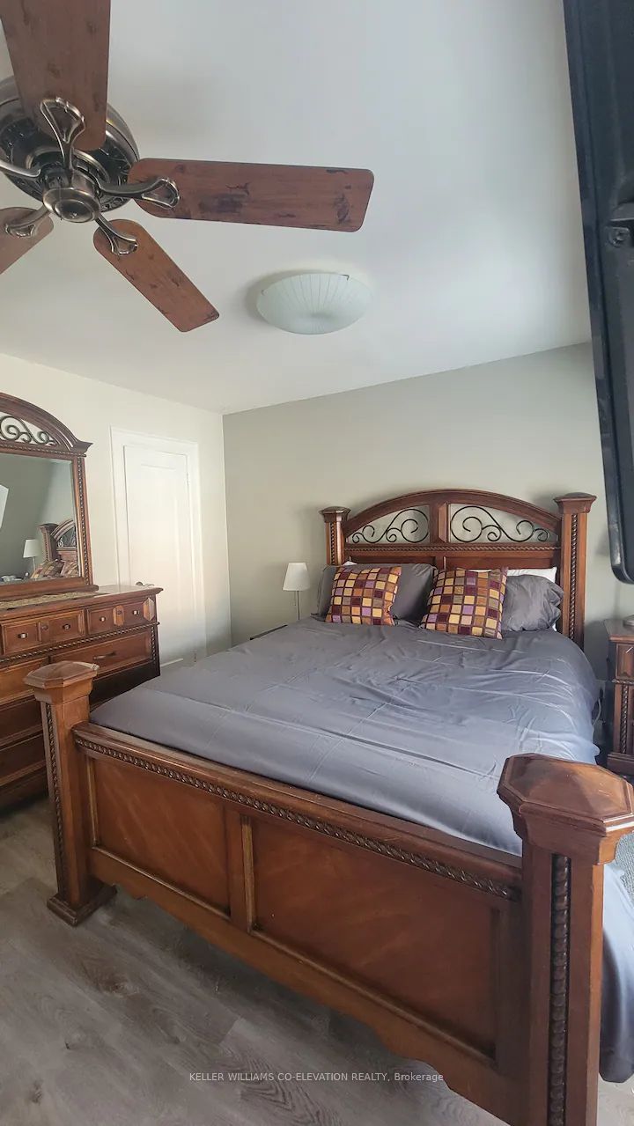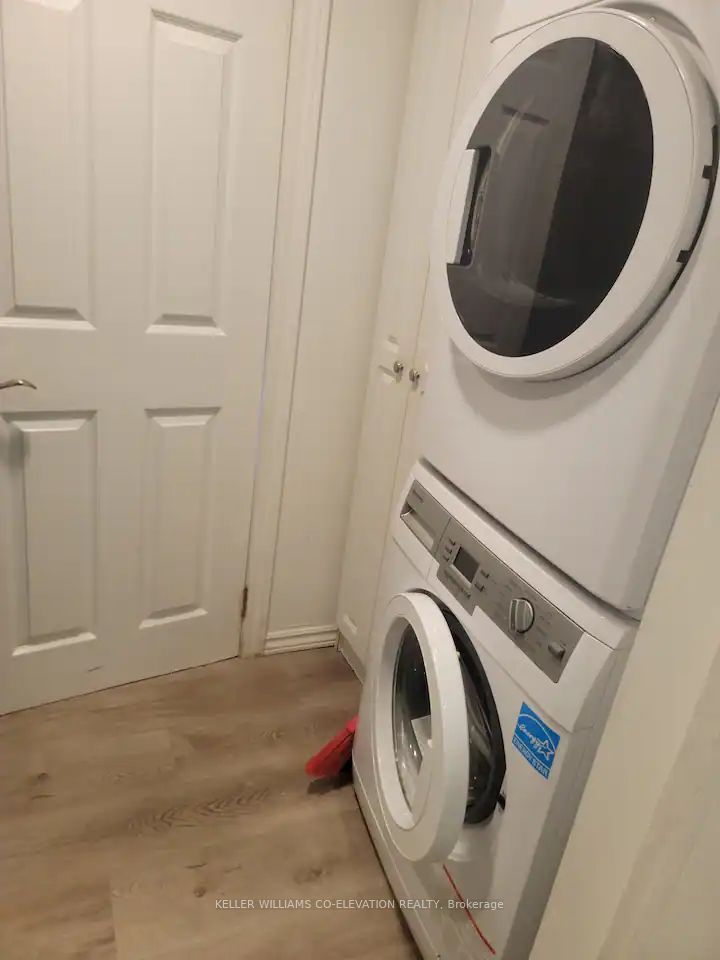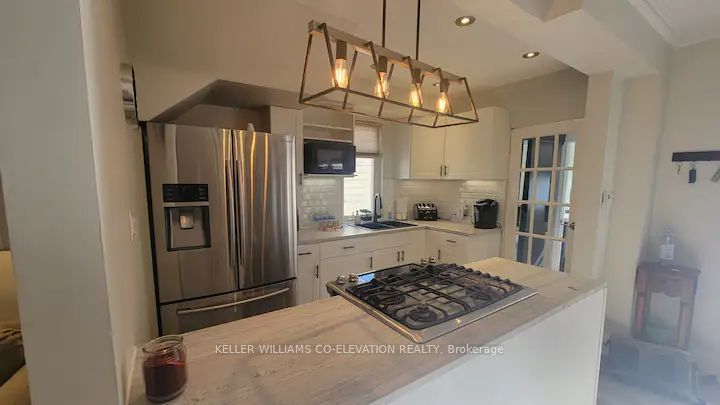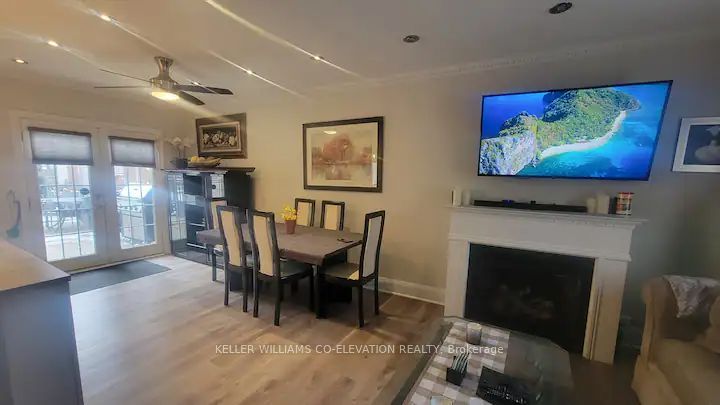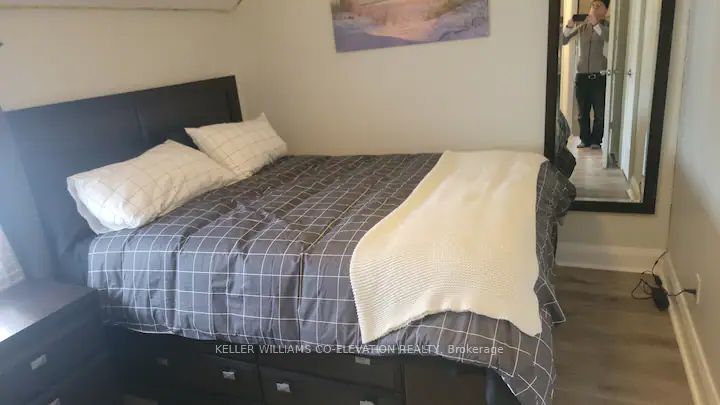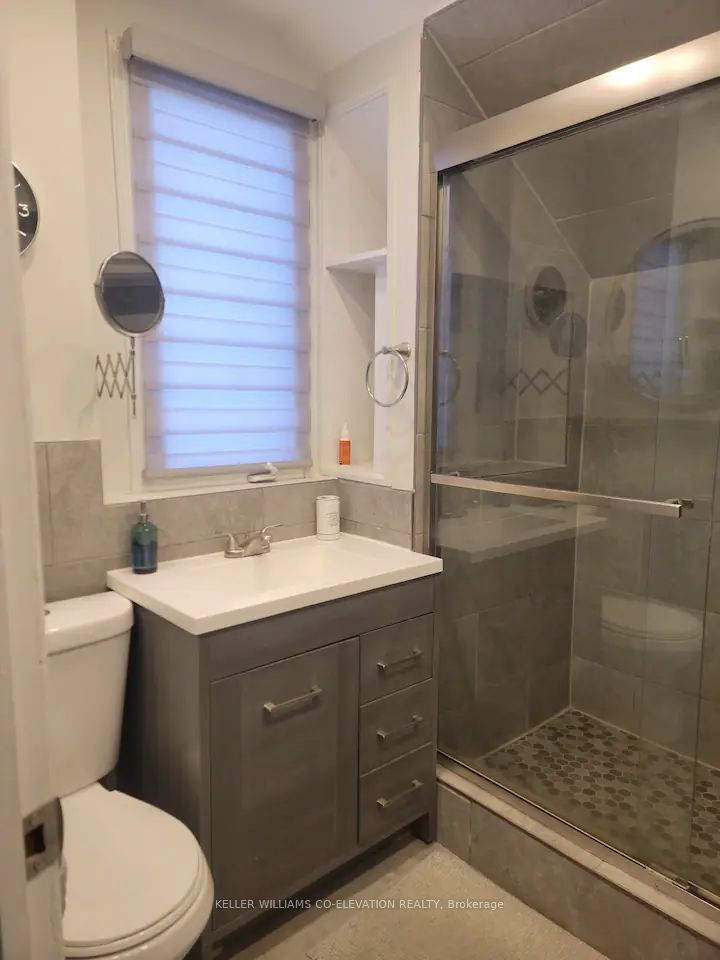$1,280,000
Available - For Sale
Listing ID: W8225364
387 Hopewell Ave , Toronto, M6E 2S1, Ontario
| Welcome To This 2-Storey Detached Home located in the middle of $2 million homes, With 2+2 Bedrooms, 3 Bathrooms , recently fully renovated w/open concept kitchen, w/gas stove, and landry on main floor, gas fireplace, walk out to the private deck, w/ gas BBQ inc. and connections for hot tub Great Family Home w/Potential Income bst in-law, 2 bedrooms unit w/separate entrance, huge double car garage At Rear Of House, steps to the new subway station, main Hwys, ttc, and pet friendly neighborhood w/private schools, plazas & shopping malls, some furniture incl. |
| Extras: Property Is Located In Great Area. Easy Access To Transit, Close To Eglinton West Subway Station & LRT, Allen Road, Highway & All Amenities. Roof 2020, bathrooms 2022. |
| Price | $1,280,000 |
| Taxes: | $3891.04 |
| Address: | 387 Hopewell Ave , Toronto, M6E 2S1, Ontario |
| Lot Size: | 25.00 x 110.00 (Feet) |
| Directions/Cross Streets: | Lawrence & Marlee |
| Rooms: | 6 |
| Rooms +: | 3 |
| Bedrooms: | 2 |
| Bedrooms +: | 2 |
| Kitchens: | 1 |
| Kitchens +: | 1 |
| Family Room: | N |
| Basement: | Apartment, Sep Entrance |
| Property Type: | Detached |
| Style: | 2-Storey |
| Exterior: | Brick, Metal/Side |
| Garage Type: | Detached |
| (Parking/)Drive: | Mutual |
| Drive Parking Spaces: | 1 |
| Pool: | None |
| Property Features: | Park, Public Transit, School |
| Fireplace/Stove: | Y |
| Heat Source: | Gas |
| Heat Type: | Forced Air |
| Central Air Conditioning: | Central Air |
| Laundry Level: | Main |
| Sewers: | Sewers |
| Water: | Municipal |
$
%
Years
This calculator is for demonstration purposes only. Always consult a professional
financial advisor before making personal financial decisions.
| Although the information displayed is believed to be accurate, no warranties or representations are made of any kind. |
| KELLER WILLIAMS CO-ELEVATION REALTY |
|
|

Milad Akrami
Sales Representative
Dir:
647-678-7799
Bus:
647-678-7799
| Book Showing | Email a Friend |
Jump To:
At a Glance:
| Type: | Freehold - Detached |
| Area: | Toronto |
| Municipality: | Toronto |
| Neighbourhood: | Briar Hill-Belgravia |
| Style: | 2-Storey |
| Lot Size: | 25.00 x 110.00(Feet) |
| Tax: | $3,891.04 |
| Beds: | 2+2 |
| Baths: | 3 |
| Fireplace: | Y |
| Pool: | None |
Locatin Map:
Payment Calculator:

