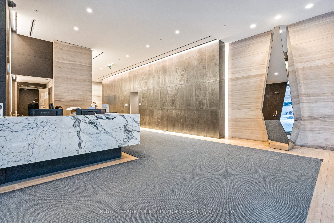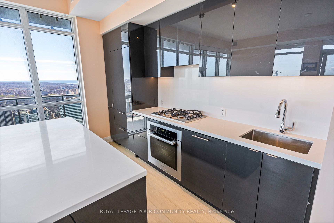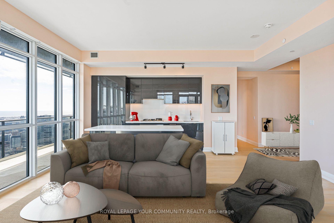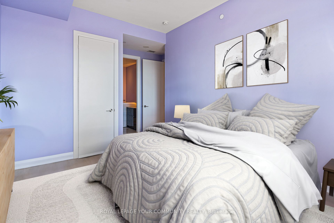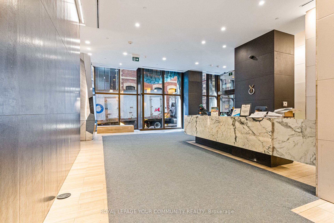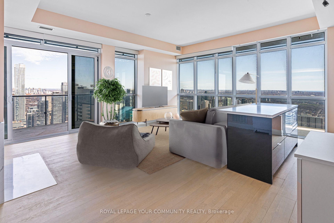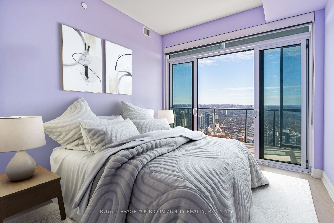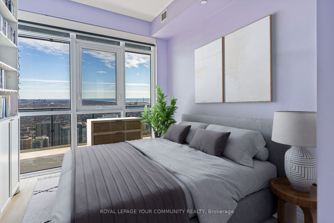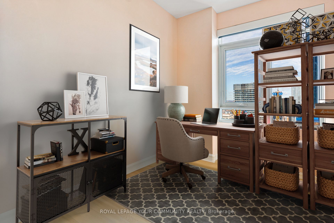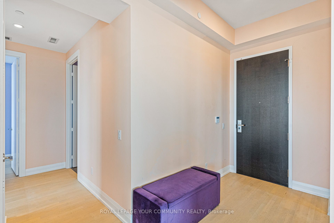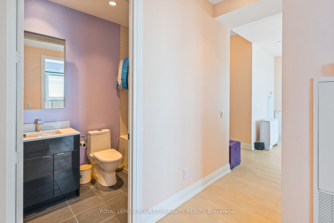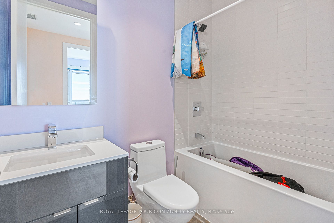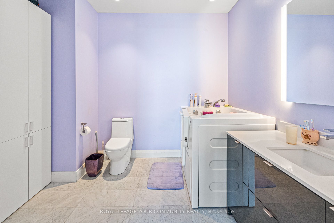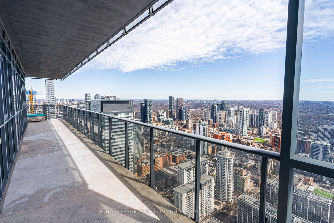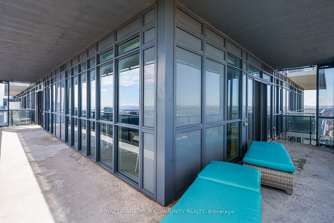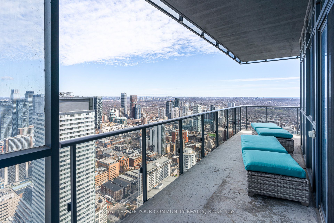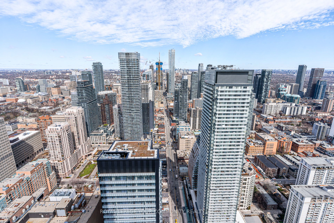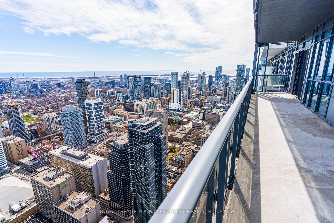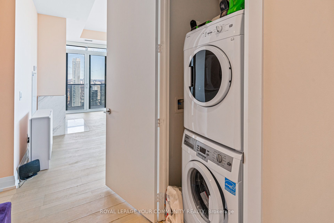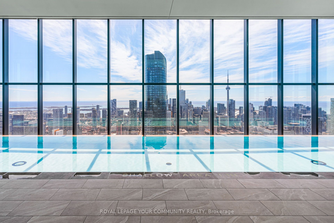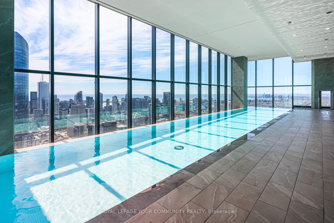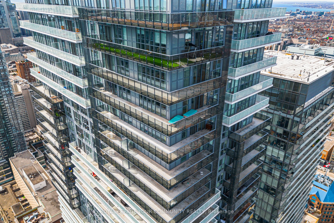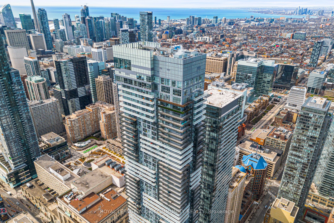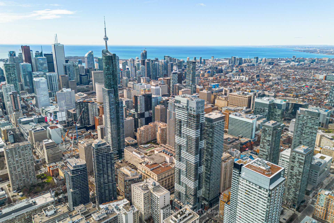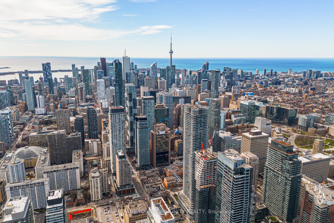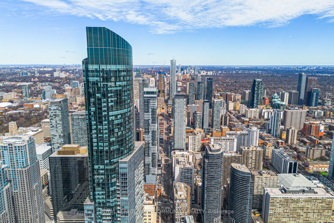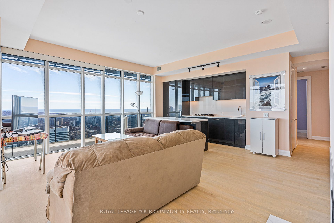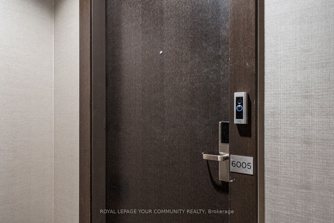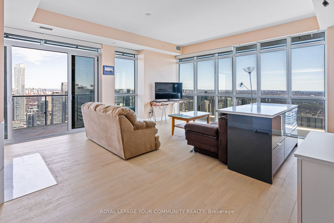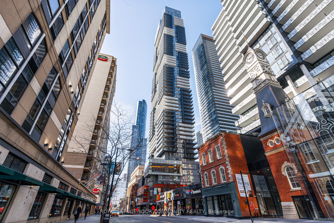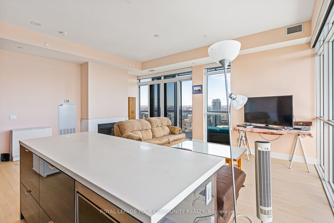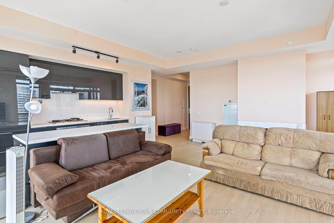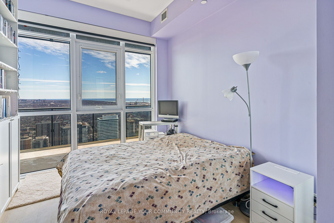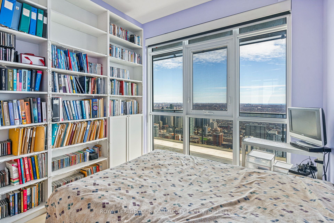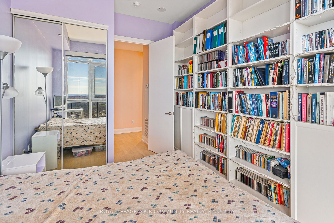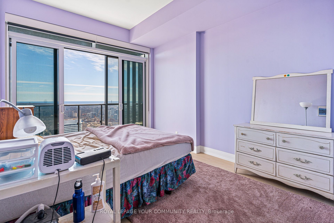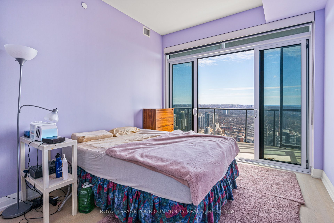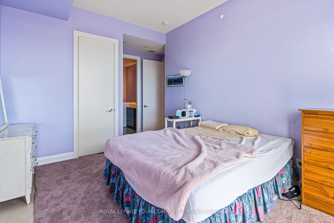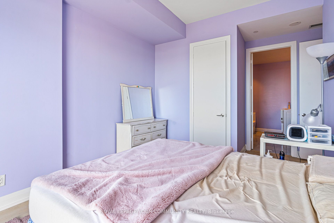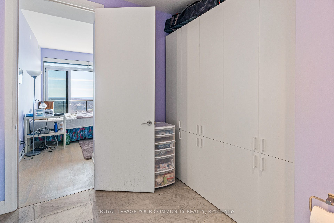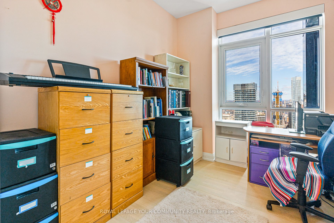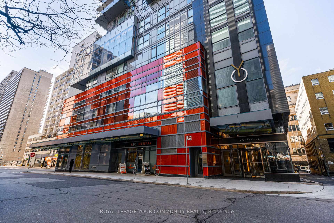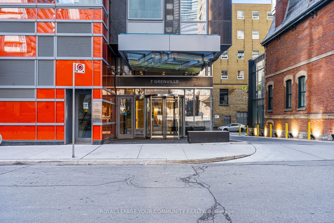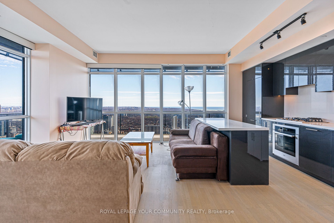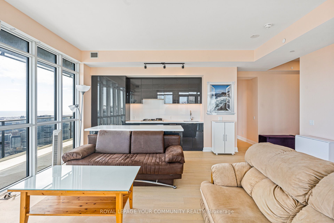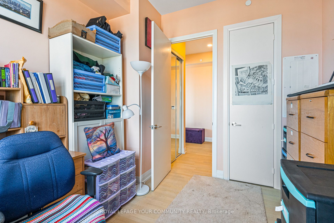$1,799,900
Available - For Sale
Listing ID: C8219512
7 Grenville St , Unit 6005, Toronto, M4Y 0E9, Ontario
| Welcome to the PH collection at YC Condos by Canderel. Corner Suite 6005 boasts expansive North and East views from floor-to-ceiling windows and wrap-around 482 sqft terrace. 10 ft ceilings offer unique opulence throughout 1254 sqft of interior luxury. 3 bedrooms, each with floor-to-ceiling windows, 2 full bathrooms and large open concept functionality in living/dining/kitchen. Modern, full-size high end Miele kitchen appliances and finishings. Wide strip hardwood. 66th floor Sky Lounge offers indoor infinity pool with awe-inspiring views. Indoor pool, 24 hr concierge, gym, parking and 2 side-by-side owned lockers included. Core Toronto convenience. Steps to transit, TMU and more. |
| Extras: Both heat AND AC are available year-round, on demand, controlled by the resident. Natural gas and AC included in maintenance! 5-piece ensuite potential - has a capped connection to install shower and/or tub. |
| Price | $1,799,900 |
| Taxes: | $8301.77 |
| Maintenance Fee: | 1037.01 |
| Address: | 7 Grenville St , Unit 6005, Toronto, M4Y 0E9, Ontario |
| Province/State: | Ontario |
| Condo Corporation No | TSCC |
| Level | 60 |
| Unit No | 05 |
| Directions/Cross Streets: | Yonge/Grenville |
| Rooms: | 5 |
| Bedrooms: | 3 |
| Bedrooms +: | |
| Kitchens: | 1 |
| Family Room: | N |
| Basement: | None |
| Property Type: | Condo Apt |
| Style: | Apartment |
| Exterior: | Concrete |
| Garage Type: | Underground |
| Garage(/Parking)Space: | 1.00 |
| Drive Parking Spaces: | 0 |
| Park #1 | |
| Parking Type: | Owned |
| Exposure: | Ne |
| Balcony: | Open |
| Locker: | Owned |
| Pet Permited: | Restrict |
| Approximatly Square Footage: | 1200-1399 |
| Building Amenities: | Indoor Pool |
| Maintenance: | 1037.01 |
| CAC Included: | Y |
| Water Included: | Y |
| Common Elements Included: | Y |
| Heat Included: | Y |
| Building Insurance Included: | Y |
| Fireplace/Stove: | Y |
| Heat Source: | Gas |
| Heat Type: | Forced Air |
| Central Air Conditioning: | Central Air |
$
%
Years
This calculator is for demonstration purposes only. Always consult a professional
financial advisor before making personal financial decisions.
| Although the information displayed is believed to be accurate, no warranties or representations are made of any kind. |
| ROYAL LEPAGE YOUR COMMUNITY REALTY |
|
|

Milad Akrami
Sales Representative
Dir:
647-678-7799
Bus:
647-678-7799
| Book Showing | Email a Friend |
Jump To:
At a Glance:
| Type: | Condo - Condo Apt |
| Area: | Toronto |
| Municipality: | Toronto |
| Neighbourhood: | Bay Street Corridor |
| Style: | Apartment |
| Tax: | $8,301.77 |
| Maintenance Fee: | $1,037.01 |
| Beds: | 3 |
| Baths: | 2 |
| Garage: | 1 |
| Fireplace: | Y |
Locatin Map:
Payment Calculator:

