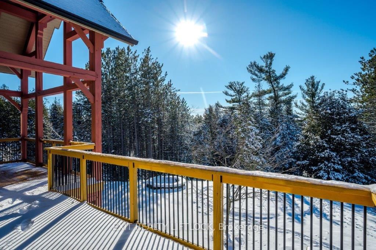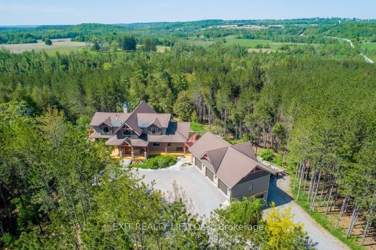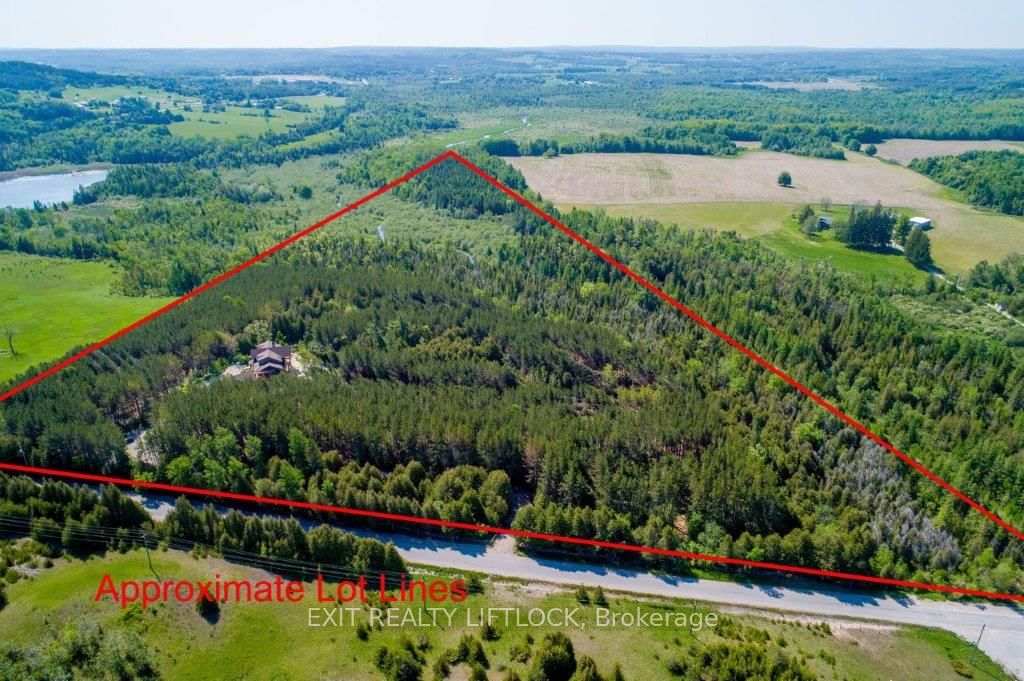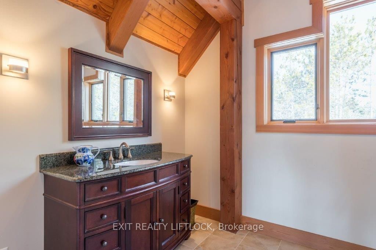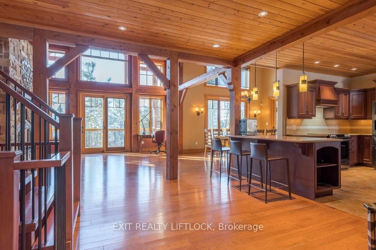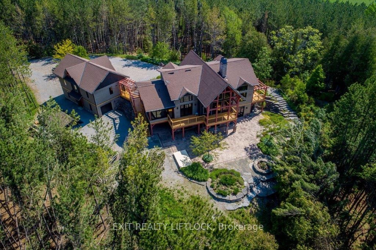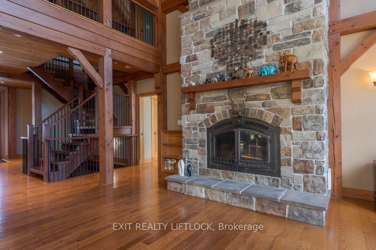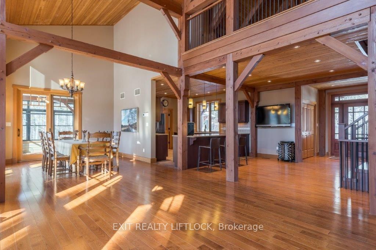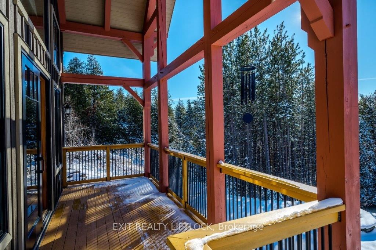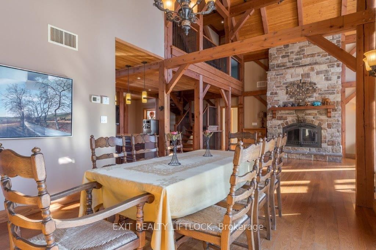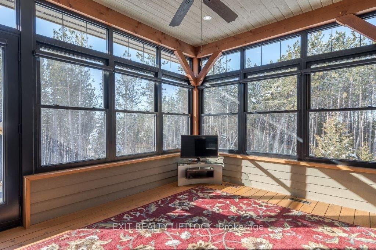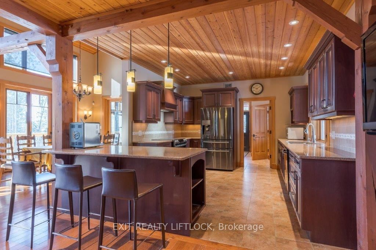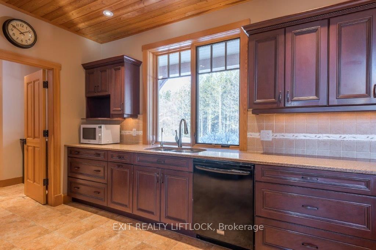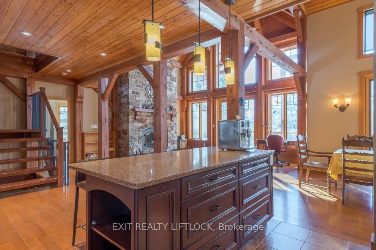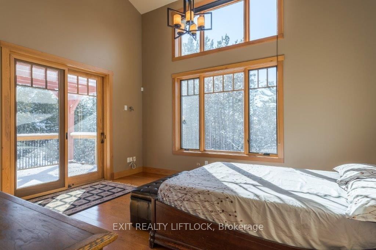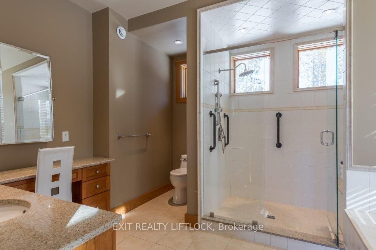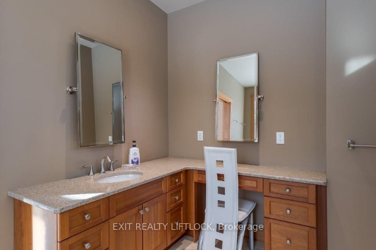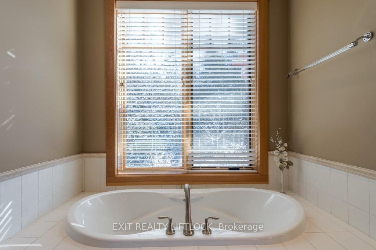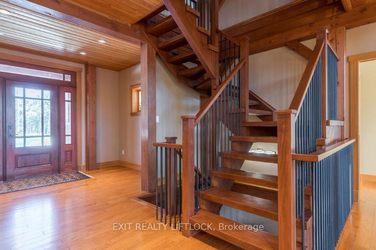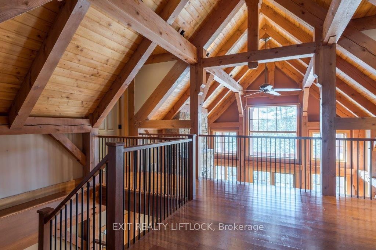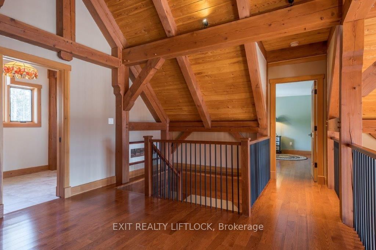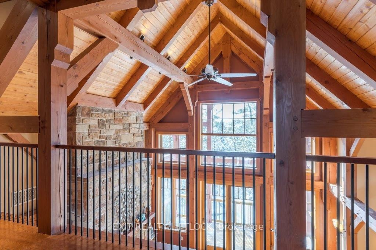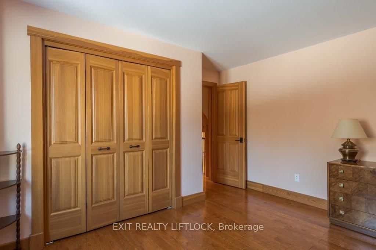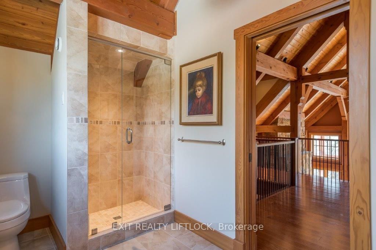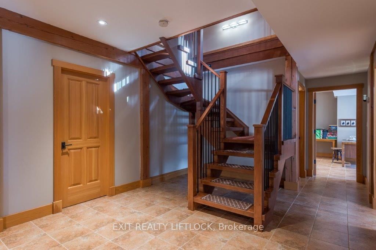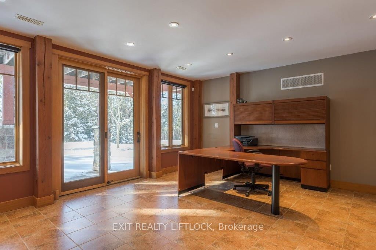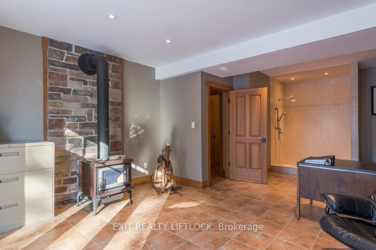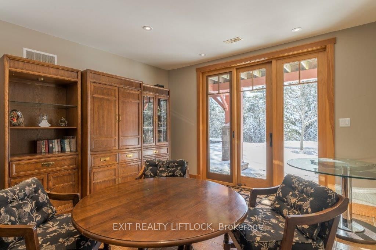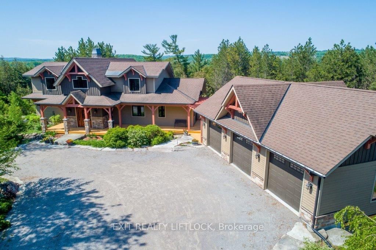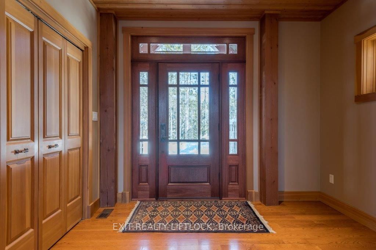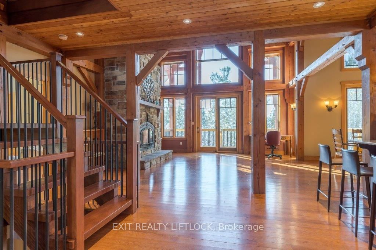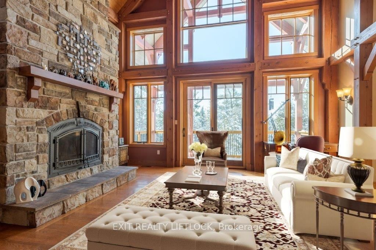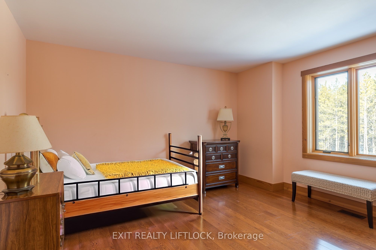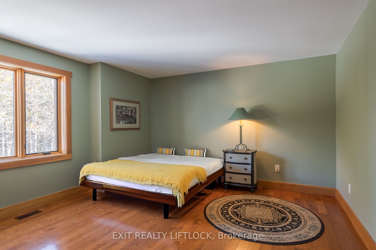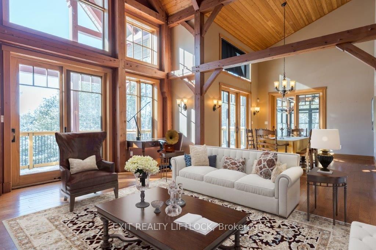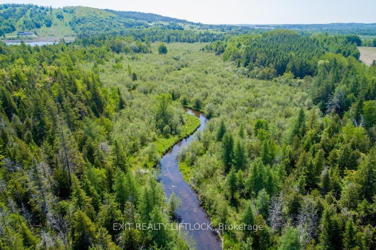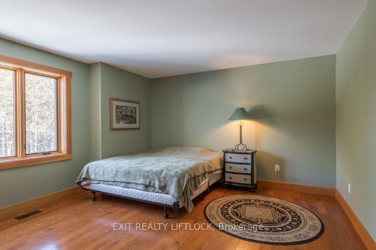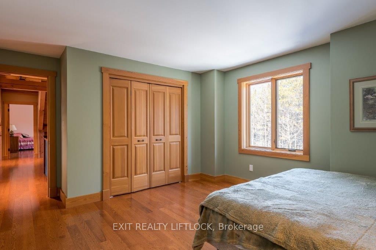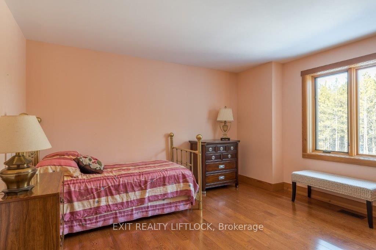$2,500,000
Available - For Sale
Listing ID: X8220668
758 Lifford Rd , Kawartha Lakes, L0A 1A0, Ontario
| Situated on a hill in the woods this very private post and beam home combines good taste, quality materials and workmanship. The main level has a vaulted ceiling, open concept kitchen flows to the living room and dining areas, fireplace, sunroom and a main floor primary bedroom with a walkout. The lower level has family and office spaces, all with walkouts to an extensive patio with a firepit. Geo Thermal heat source provides heating and cooling. The garage has room for 6 vehicles on two levels. The privacy of the location is complemented with a system of on property trails, Fleetwood Creek, and is adjacent to the Victoria Rail Trail. A very private location but within minutes to the 407. |
| Price | $2,500,000 |
| Taxes: | $9436.71 |
| Assessment: | $884000 |
| Assessment Year: | 2023 |
| Address: | 758 Lifford Rd , Kawartha Lakes, L0A 1A0, Ontario |
| Lot Size: | 1109.00 x 31.00 (Acres) |
| Acreage: | 25-49.99 |
| Directions/Cross Streets: | Ski Hill/Lifford |
| Rooms: | 10 |
| Rooms +: | 6 |
| Bedrooms: | 3 |
| Bedrooms +: | |
| Kitchens: | 1 |
| Family Room: | N |
| Basement: | Fin W/O, Finished |
| Approximatly Age: | 6-15 |
| Property Type: | Rural Resid |
| Style: | Other |
| Exterior: | Stone, Wood |
| Garage Type: | Detached |
| (Parking/)Drive: | Private |
| Drive Parking Spaces: | 14 |
| Pool: | None |
| Approximatly Age: | 6-15 |
| Approximatly Square Footage: | 3500-5000 |
| Property Features: | River/Stream, Rolling, Skiing, Wooded/Treed |
| Fireplace/Stove: | Y |
| Heat Source: | Grnd Srce |
| Heat Type: | Radiant |
| Central Air Conditioning: | Central Air |
| Laundry Level: | Main |
| Sewers: | Septic |
| Water: | Well |
| Water Supply Types: | Drilled Well |
| Utilities-Cable: | N |
| Utilities-Hydro: | Y |
| Utilities-Gas: | N |
| Utilities-Telephone: | Y |
$
%
Years
This calculator is for demonstration purposes only. Always consult a professional
financial advisor before making personal financial decisions.
| Although the information displayed is believed to be accurate, no warranties or representations are made of any kind. |
| EXIT REALTY LIFTLOCK |
|
|

Milad Akrami
Sales Representative
Dir:
647-678-7799
Bus:
647-678-7799
| Book Showing | Email a Friend |
Jump To:
At a Glance:
| Type: | Freehold - Rural Resid |
| Area: | Kawartha Lakes |
| Municipality: | Kawartha Lakes |
| Neighbourhood: | Bethany |
| Style: | Other |
| Lot Size: | 1109.00 x 31.00(Acres) |
| Approximate Age: | 6-15 |
| Tax: | $9,436.71 |
| Beds: | 3 |
| Baths: | 4 |
| Fireplace: | Y |
| Pool: | None |
Locatin Map:
Payment Calculator:

