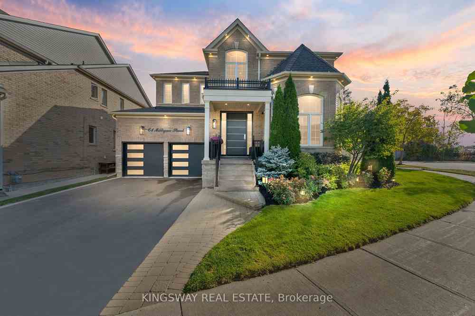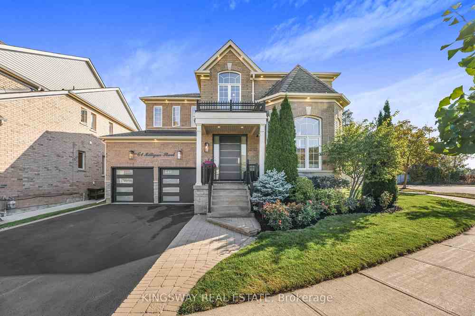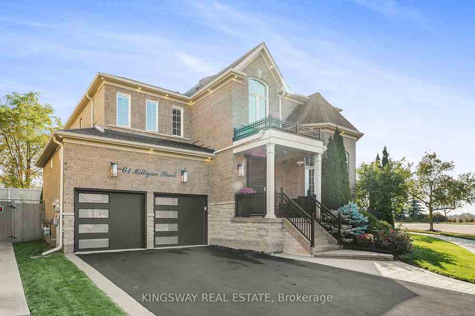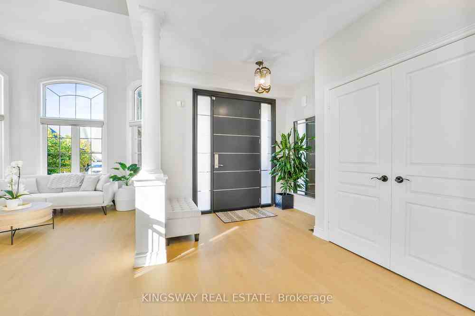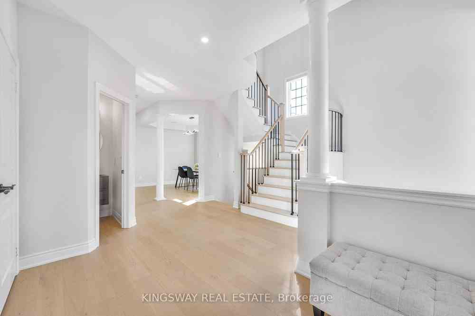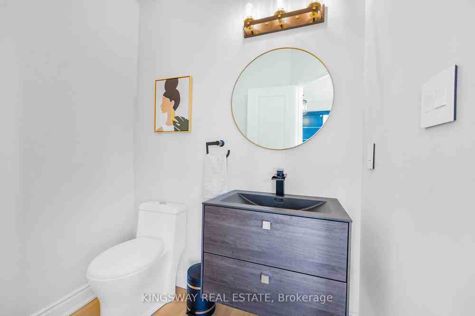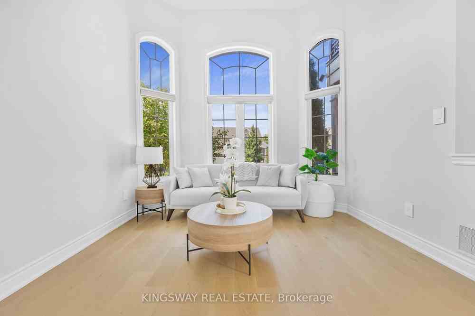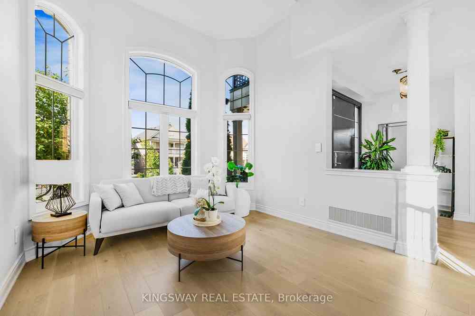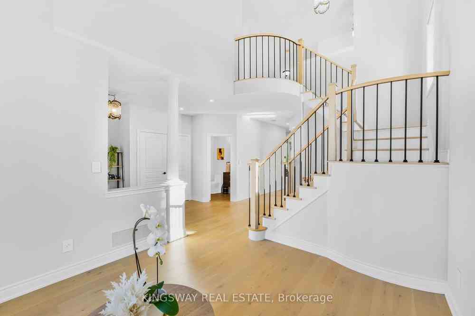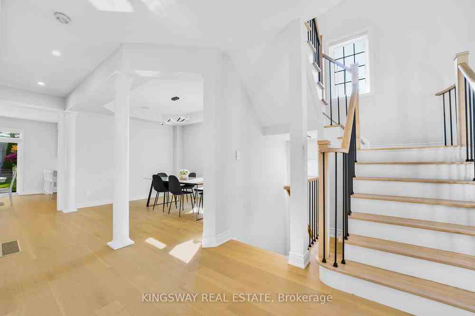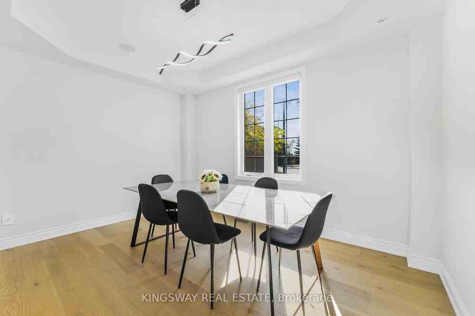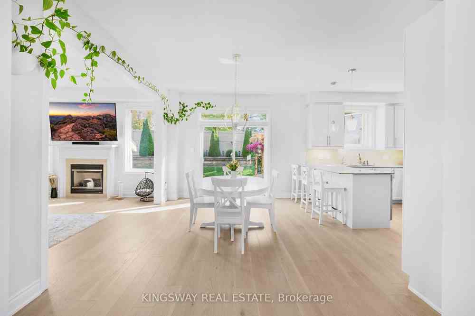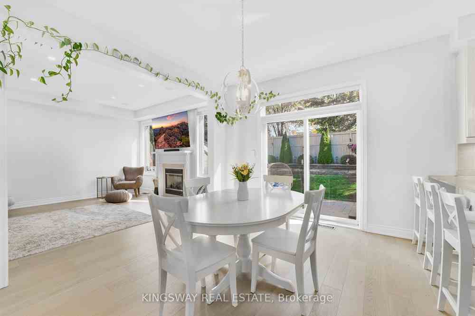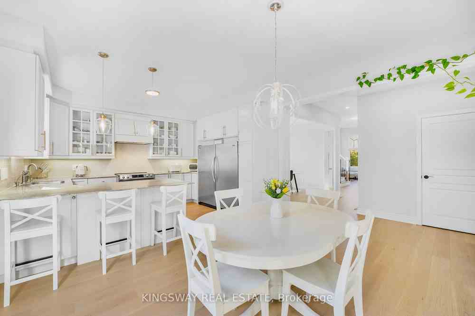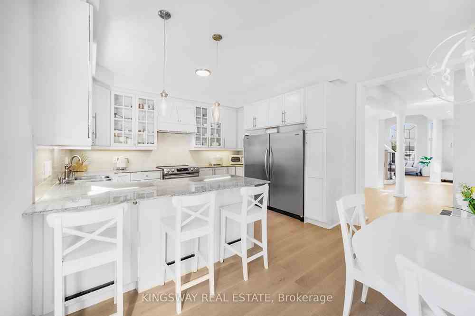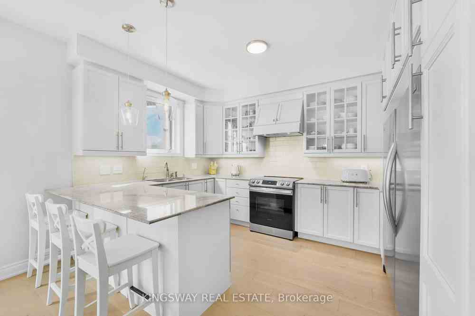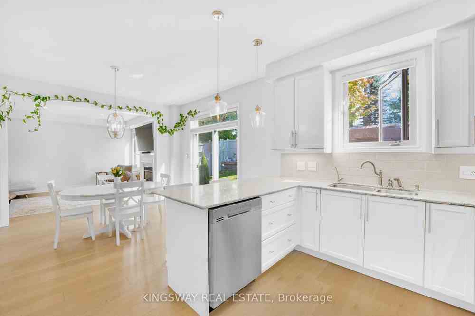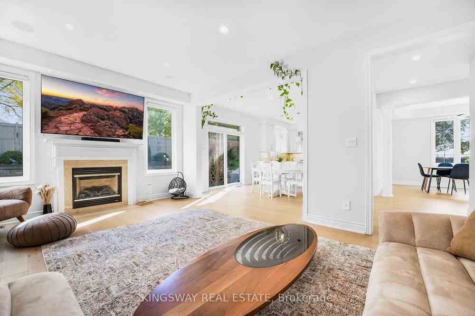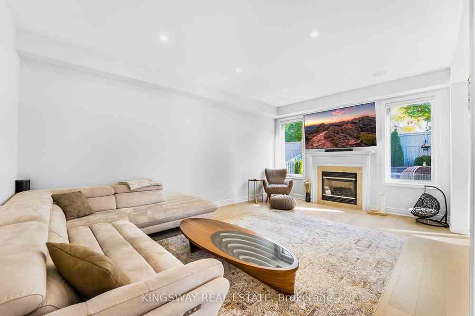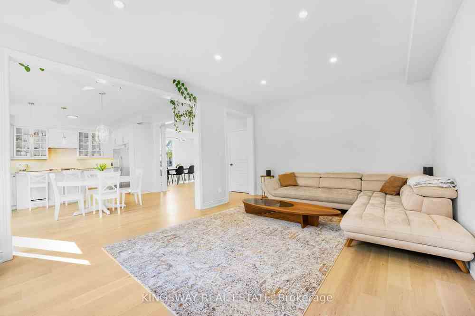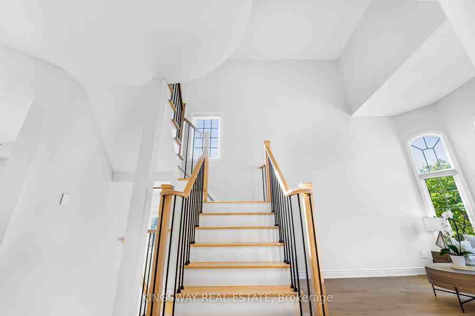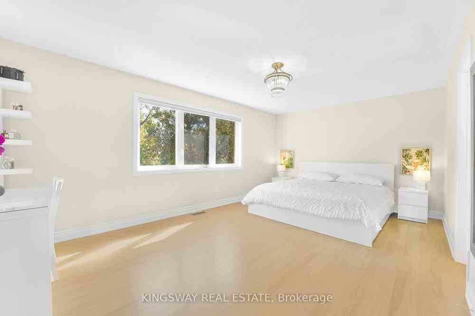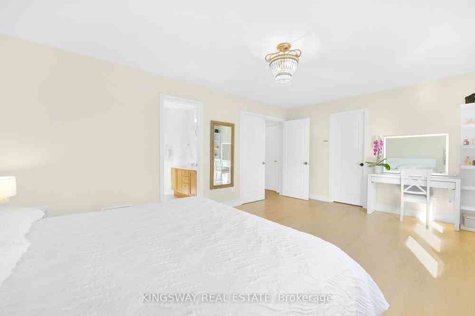$1,599,888
Available - For Sale
Listing ID: N8223198
61 Milligan St , Bradford West Gwillimbury, L3Z 0A4, Ontario
| Perched in a tranquil cul-de-sac, this immaculate property exudes luxury and seclusion, presenting awe-inspiring vistas of expansive farmland. Boasting 4000 square feet of upgraded living space (including Basement), adorned with 9-foot ceilings and gleaming hardwood floors, this residence offers refined comfort at every turn. The lavish wood kitchen, graced with granite countertops and a breakfast bar, sets the stage for delightful morning gatherings.Entertain with ease in the open-concept great room on the main level, while the second-floor den offers versatile living or office space. Each bedroom is a sanctuary with its own ensuite, ensuring personal retreats for all. Downstairs, the professionally finished basement unveils a spacious recreational room, wet bar, and an additional bedroom.Step outside to discover a fenced backyard and interlock patio, creating an idyllic backdrop for outdoor gatherings or serene relaxation. Recent upgrades elevate this home to meet the discerning standards of today's buyer. Beyond a mere residence, this is a lifestyle of unparalleled privacy, luxury, and comfort.Situated in a coveted neighborhood with seamless access to schools, shopping, dining, and entertainment, this home seamlessly blends luxury with convenience. Don't miss your chance to claim this dream home in the perfect location. |
| Extras: Set in a desirable neighborhood with easy access to schools, shopping, dining, and entertainment, this home effortlessly blends luxury with convenience. Don't let this opportunity slip away to own your dream home in the perfect location! |
| Price | $1,599,888 |
| Taxes: | $6619.18 |
| Address: | 61 Milligan St , Bradford West Gwillimbury, L3Z 0A4, Ontario |
| Lot Size: | 164.50 x 107.78 (Feet) |
| Directions/Cross Streets: | 6th Line - West Park |
| Rooms: | 12 |
| Rooms +: | 2 |
| Bedrooms: | 4 |
| Bedrooms +: | 1 |
| Kitchens: | 1 |
| Family Room: | Y |
| Basement: | Finished |
| Property Type: | Detached |
| Style: | 2-Storey |
| Exterior: | Brick, Stone |
| Garage Type: | Attached |
| (Parking/)Drive: | Pvt Double |
| Drive Parking Spaces: | 4 |
| Pool: | None |
| Approximatly Square Footage: | 2500-3000 |
| Fireplace/Stove: | Y |
| Heat Source: | Gas |
| Heat Type: | Forced Air |
| Central Air Conditioning: | Central Air |
| Central Vac: | Y |
| Laundry Level: | Main |
| Sewers: | Sewers |
| Water: | Municipal |
$
%
Years
This calculator is for demonstration purposes only. Always consult a professional
financial advisor before making personal financial decisions.
| Although the information displayed is believed to be accurate, no warranties or representations are made of any kind. |
| KINGSWAY REAL ESTATE |
|
|

Milad Akrami
Sales Representative
Dir:
647-678-7799
Bus:
647-678-7799
| Book Showing | Email a Friend |
Jump To:
At a Glance:
| Type: | Freehold - Detached |
| Area: | Simcoe |
| Municipality: | Bradford West Gwillimbury |
| Neighbourhood: | Bradford |
| Style: | 2-Storey |
| Lot Size: | 164.50 x 107.78(Feet) |
| Tax: | $6,619.18 |
| Beds: | 4+1 |
| Baths: | 5 |
| Fireplace: | Y |
| Pool: | None |
Locatin Map:
Payment Calculator:

