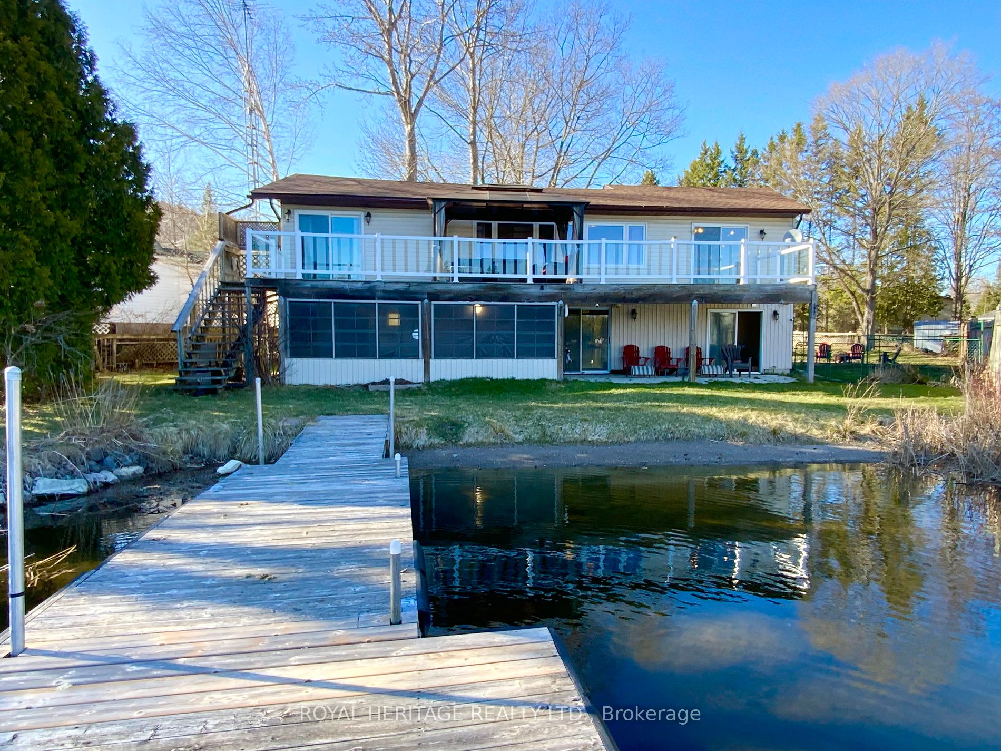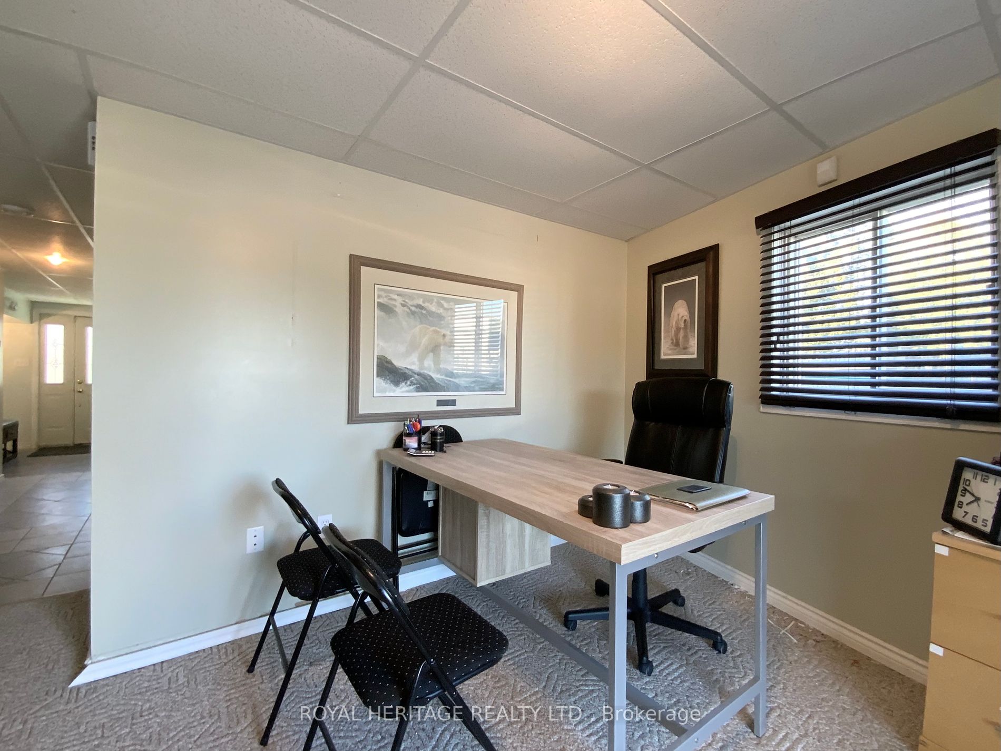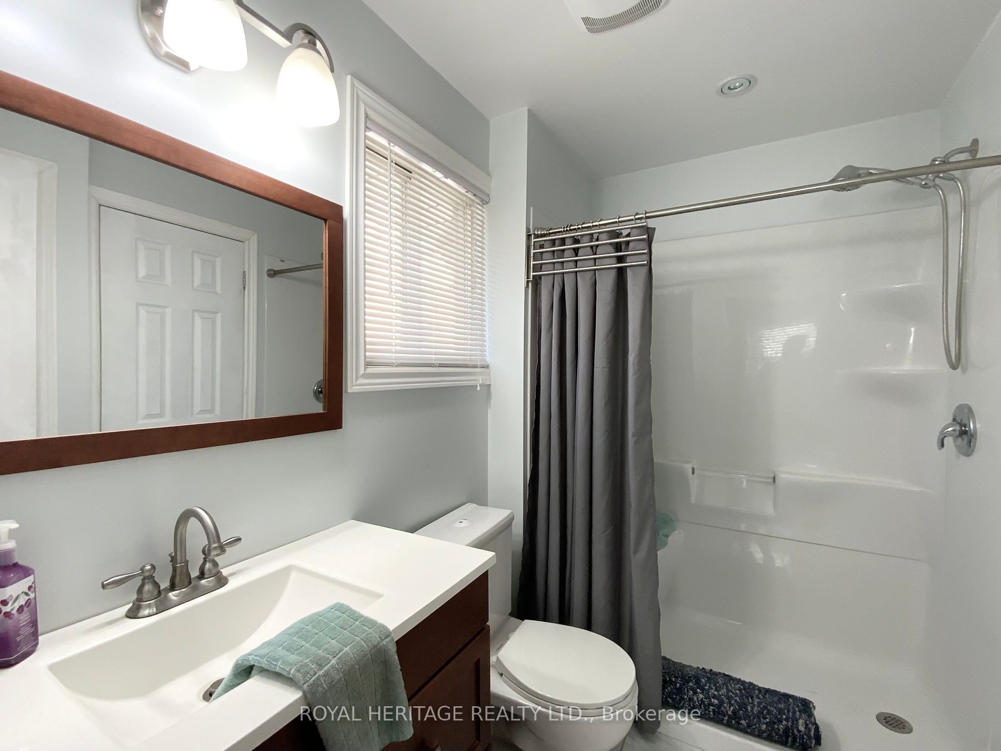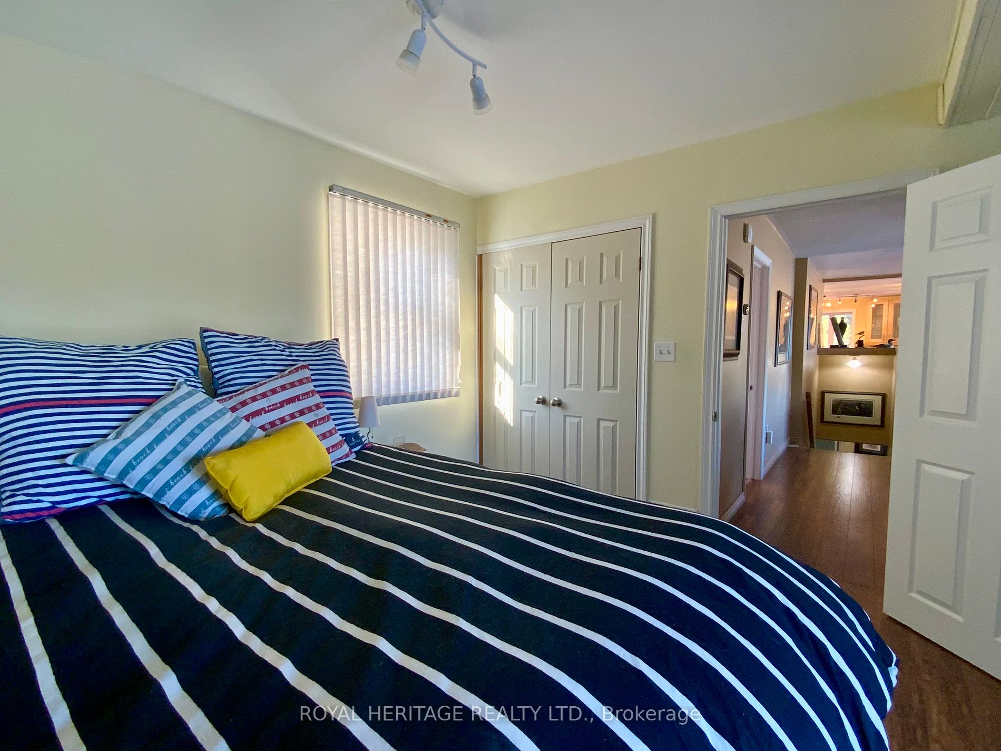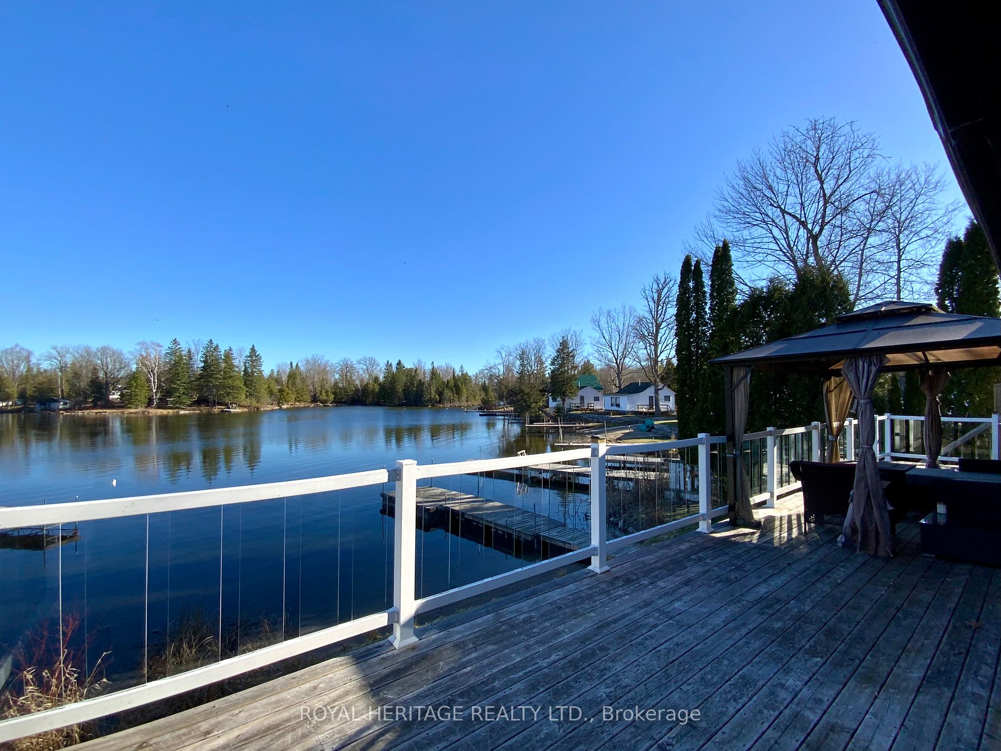$1,100,000
Available - For Sale
Listing ID: X8218126
16 Fr 122 Rte , Galway-Cavendish and Harvey, K0M 1A0, Ontario
| Year round waterfront home situated minutes from Bobcaygeon and Buckhorn and only 90 minutes from the GTA. Enjoy everything that living on the lake has to offer when you move to this spacious 3 bedroom , 2 bath walk up bungalow boasting Direct waterfront on a protected Bay on the Trent System. Kid friendly level entry waterfront and a sand swimming area is perfect for Pets, seniors and children. The focus in this area is on family fun, fishing and good times! Pigeon Lake and the Lakes of the Trent Severn offer endless hours of water fun and miles of shoreline to explore. Fishing, surfing, canoeing and Kayaking can be experienced right from your own dock. The upper deck is perfect for relaxing while you enjoy an unobstructed view over the Lake and the Lower Level Screened room is perfect for bug free games nights! Kitchen, livingroom and Primary bedroom all walk out to the lakeside deck which is surrounded by glass railing providing unobstructed water views. |
| Price | $1,100,000 |
| Taxes: | $4128.00 |
| Assessment: | $442000 |
| Assessment Year: | 2024 |
| Address: | 16 Fr 122 Rte , Galway-Cavendish and Harvey, K0M 1A0, Ontario |
| Lot Size: | 65.00 x 171.00 (Feet) |
| Acreage: | < .50 |
| Directions/Cross Streets: | CTY RD 36 |
| Rooms: | 8 |
| Rooms +: | 4 |
| Bedrooms: | 3 |
| Bedrooms +: | |
| Kitchens: | 1 |
| Family Room: | N |
| Basement: | Fin W/O |
| Approximatly Age: | 51-99 |
| Property Type: | Detached |
| Style: | 2-Storey |
| Exterior: | Vinyl Siding |
| Garage Type: | Attached |
| (Parking/)Drive: | Pvt Double |
| Drive Parking Spaces: | 6 |
| Pool: | None |
| Other Structures: | Garden Shed |
| Approximatly Age: | 51-99 |
| Approximatly Square Footage: | 2000-2500 |
| Property Features: | Beach, Campground, Cul De Sac, Golf, Marina, Waterfront |
| Fireplace/Stove: | Y |
| Heat Source: | Propane |
| Heat Type: | Heat Pump |
| Central Air Conditioning: | Central Air |
| Laundry Level: | Main |
| Elevator Lift: | N |
| Sewers: | Septic |
| Water: | Well |
| Water Supply Types: | Dug Well |
| Utilities-Cable: | N |
| Utilities-Hydro: | Y |
| Utilities-Gas: | N |
| Utilities-Telephone: | Y |
$
%
Years
This calculator is for demonstration purposes only. Always consult a professional
financial advisor before making personal financial decisions.
| Although the information displayed is believed to be accurate, no warranties or representations are made of any kind. |
| ROYAL HERITAGE REALTY LTD. |
|
|

Milad Akrami
Sales Representative
Dir:
647-678-7799
Bus:
647-678-7799
| Virtual Tour | Book Showing | Email a Friend |
Jump To:
At a Glance:
| Type: | Freehold - Detached |
| Area: | Peterborough |
| Municipality: | Galway-Cavendish and Harvey |
| Neighbourhood: | Rural Galway-Cavendish and Harvey |
| Style: | 2-Storey |
| Lot Size: | 65.00 x 171.00(Feet) |
| Approximate Age: | 51-99 |
| Tax: | $4,128 |
| Beds: | 3 |
| Baths: | 2 |
| Fireplace: | Y |
| Pool: | None |
Locatin Map:
Payment Calculator:

