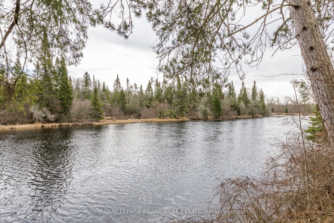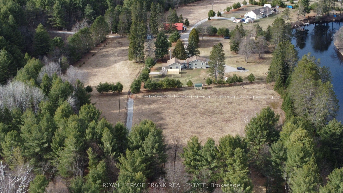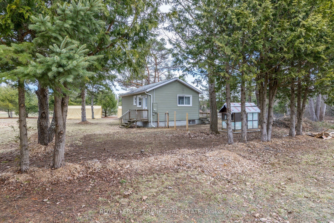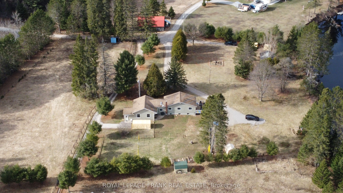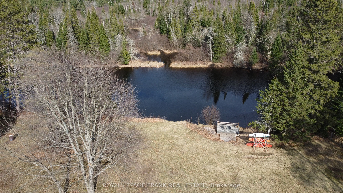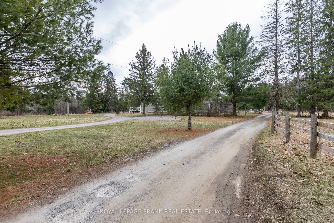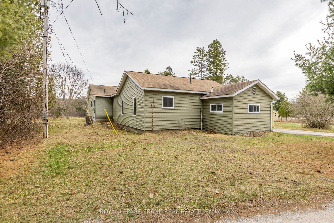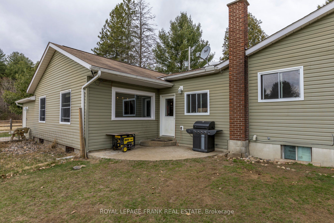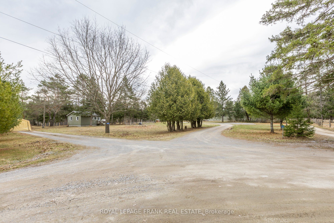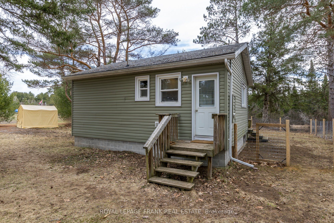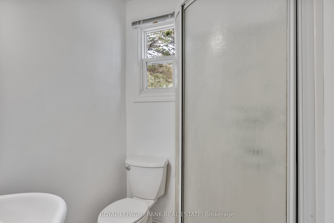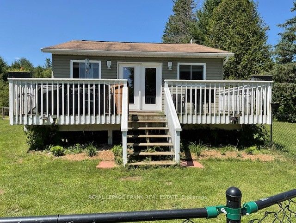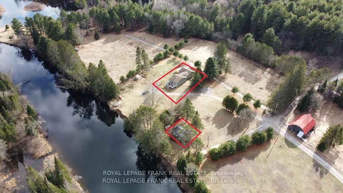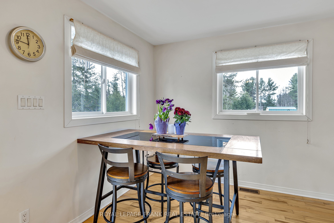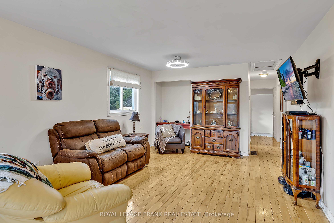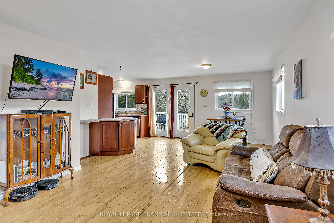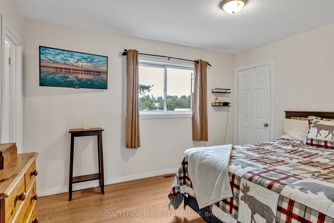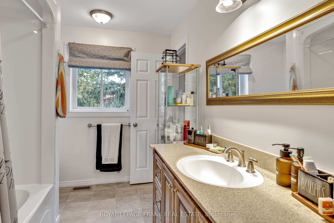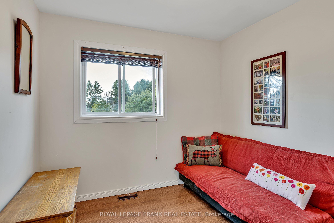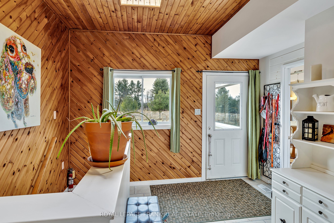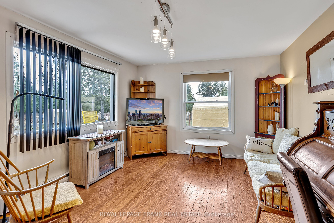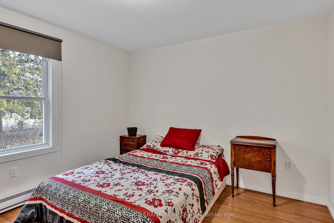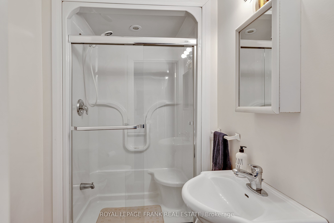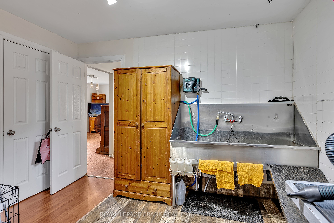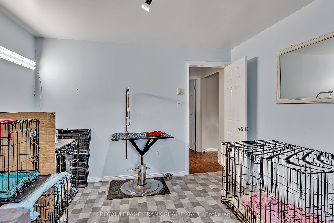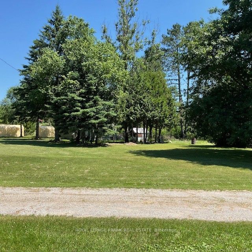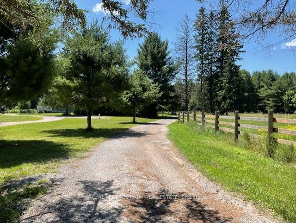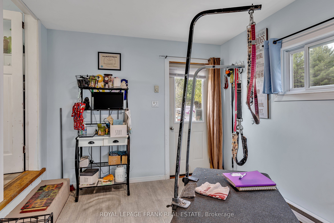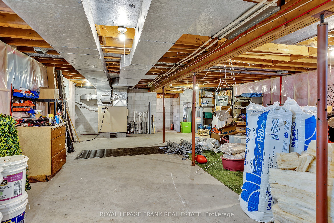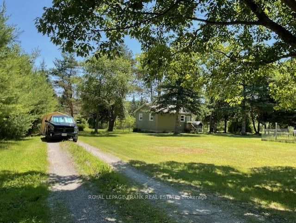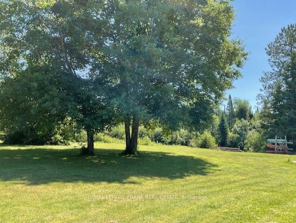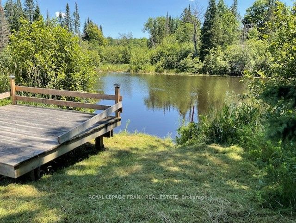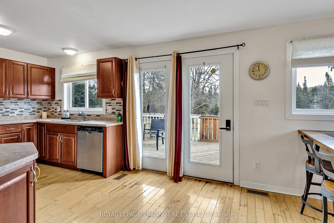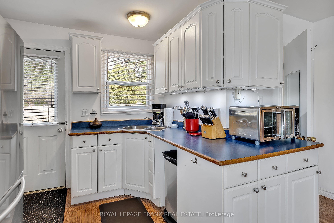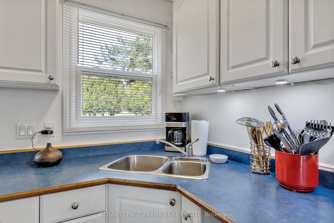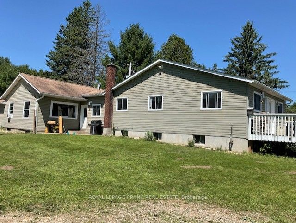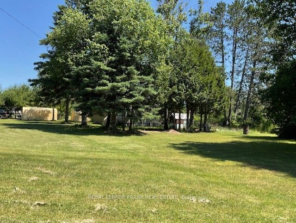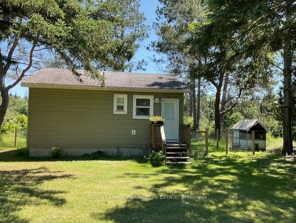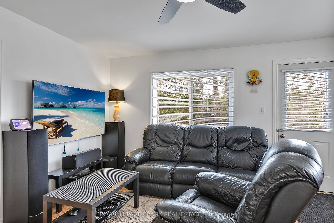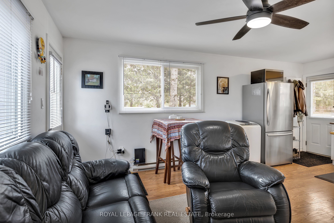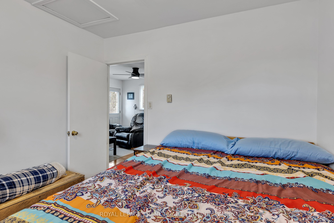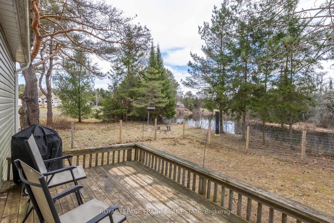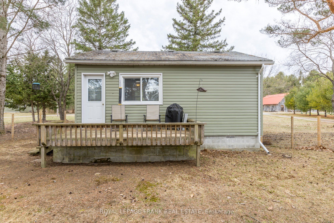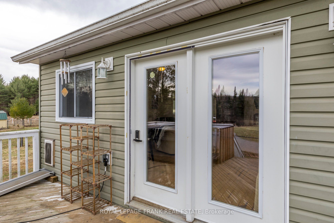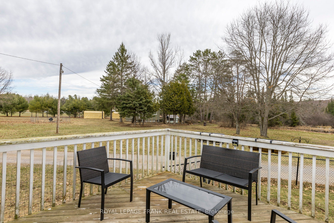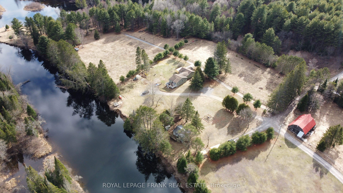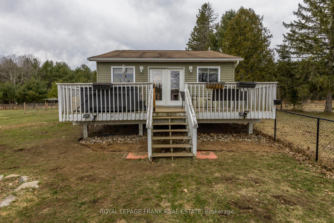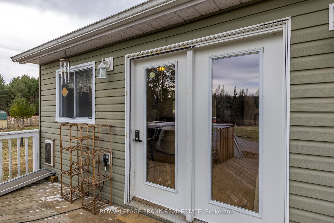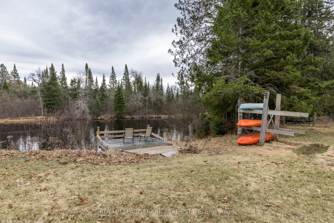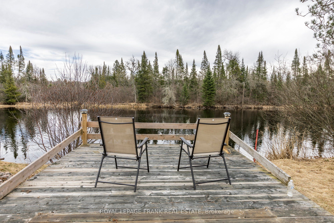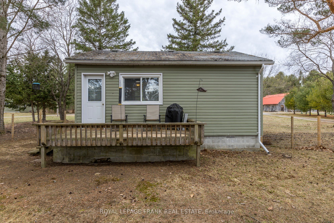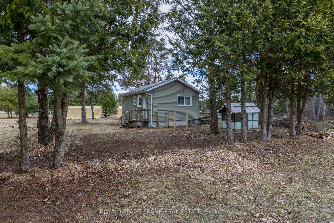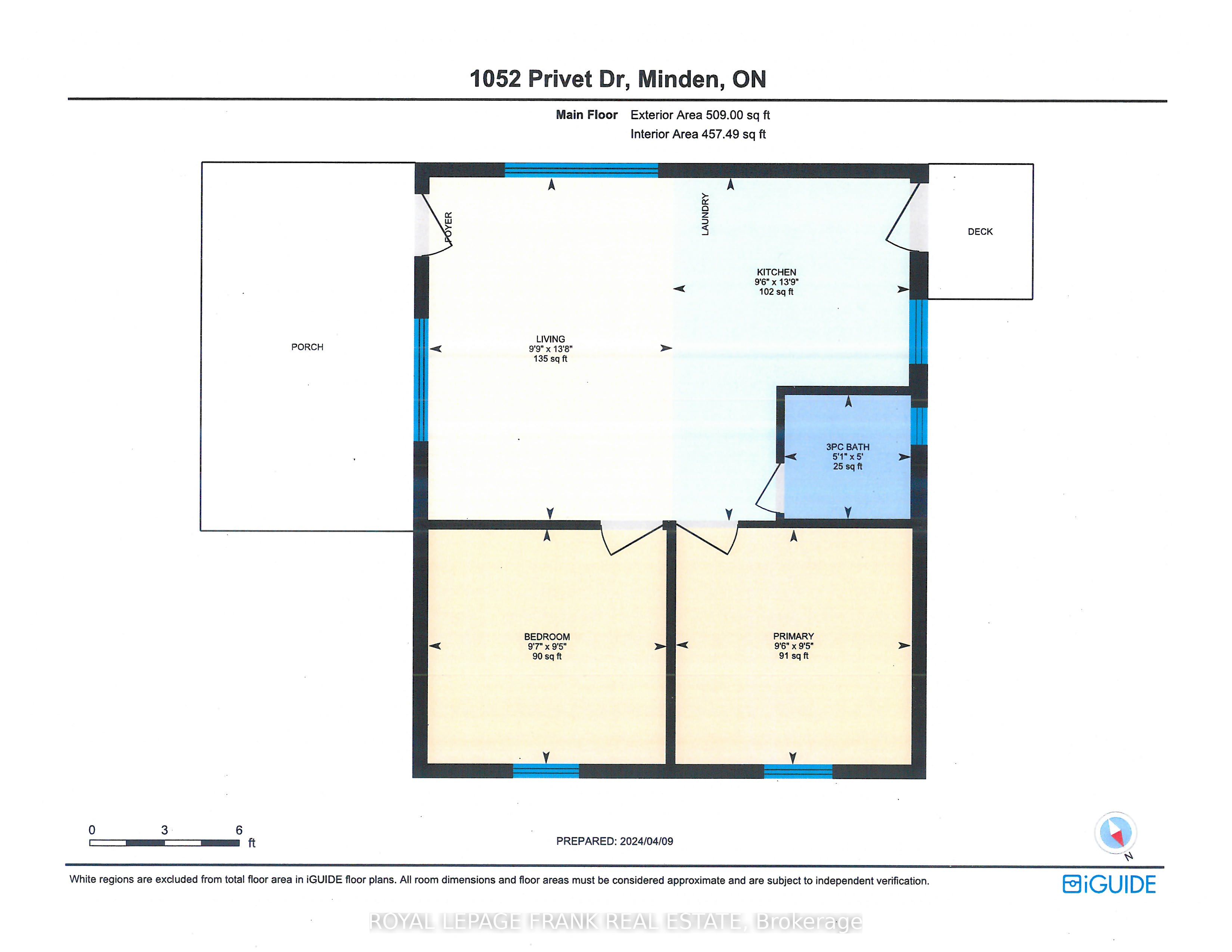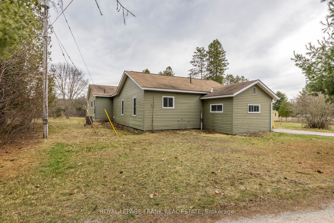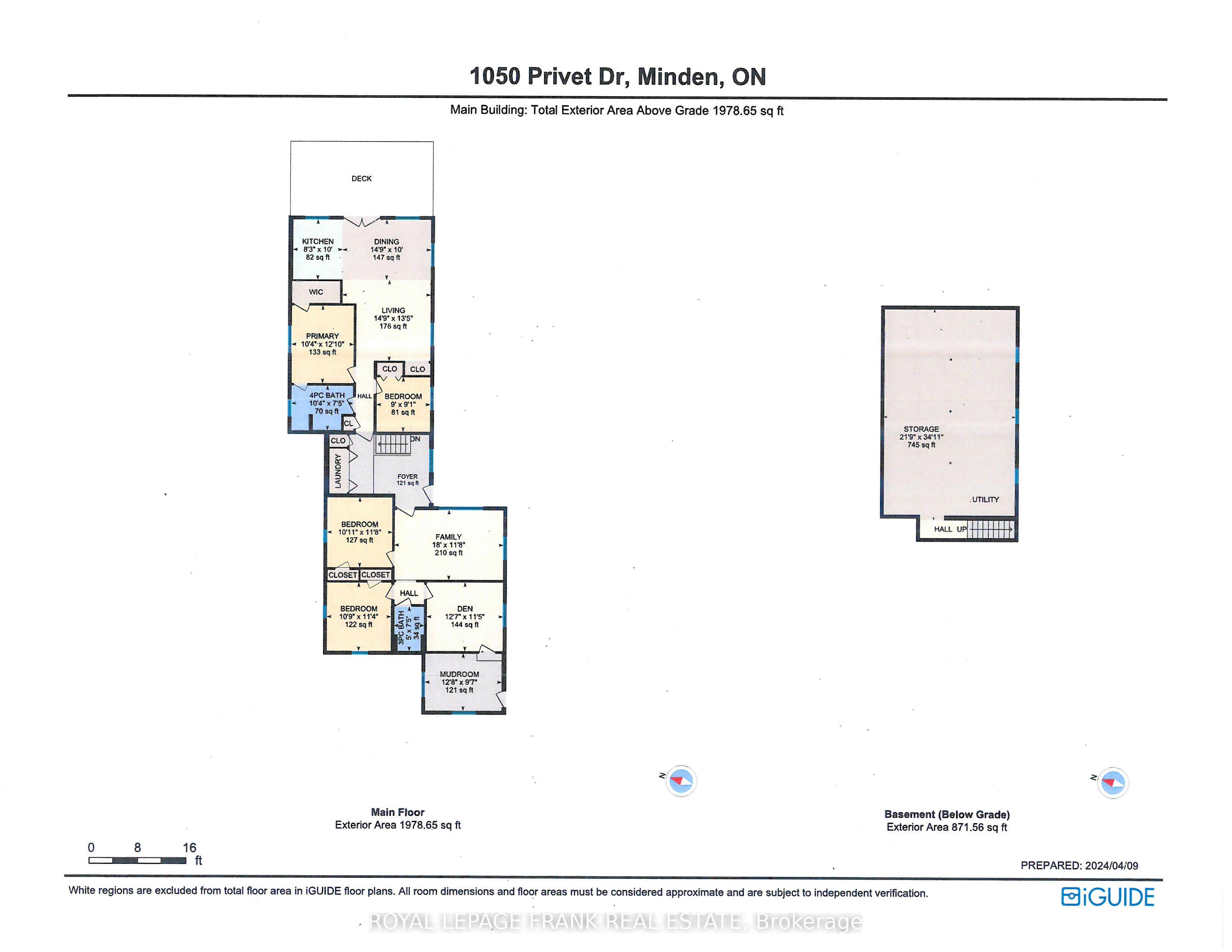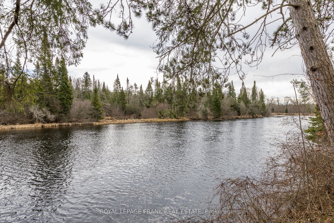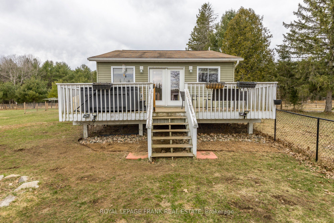$869,000
Available - For Sale
Listing ID: X8217830
1050 Privet Dr , Minden Hills, K0M 2A1, Ontario
| Opportunity Knocks! Welcome to 1050 Privet Drive in Minden Hills. This 2 acre riverfront property consists of 2 dwellings. #1050 is a 3 bdrm/2 bath bungalow with the potential to create a private in-law suite at one end of the house (presently used for a dog grooming business). #1052 is a 2 bdrm/1 Bath bungalow at the far side of the property. Both homes have been updated, share a new drilled well, have fenced-in areas and the combination of trees, location and individual driveways provide privacy for all. Spend time kayaking, biking, hiking the many walking trails or relaxing by the water. Great income potential. Only 2 1/2 hours from Toronto. |
| Price | $869,000 |
| Taxes: | $2789.98 |
| Assessment: | $345000 |
| Assessment Year: | 2024 |
| Address: | 1050 Privet Dr , Minden Hills, K0M 2A1, Ontario |
| Lot Size: | 260.83 x 221.60 (Feet) |
| Acreage: | 2-4.99 |
| Directions/Cross Streets: | Hwy 121/Privet Drive |
| Rooms: | 10 |
| Bedrooms: | 3 |
| Bedrooms +: | |
| Kitchens: | 1 |
| Family Room: | Y |
| Basement: | Full, Unfinished |
| Approximatly Age: | 51-99 |
| Property Type: | Detached |
| Style: | Bungalow |
| Exterior: | Alum Siding |
| Garage Type: | None |
| (Parking/)Drive: | Private |
| Drive Parking Spaces: | 6 |
| Pool: | None |
| Approximatly Age: | 51-99 |
| Approximatly Square Footage: | 1500-2000 |
| Property Features: | Level, River/Stream, Waterfront |
| Fireplace/Stove: | N |
| Heat Source: | Oil |
| Heat Type: | Forced Air |
| Central Air Conditioning: | Window Unit |
| Laundry Level: | Main |
| Elevator Lift: | N |
| Sewers: | Septic |
| Water: | Well |
| Water Supply Types: | Drilled Well |
| Utilities-Cable: | Y |
| Utilities-Hydro: | Y |
| Utilities-Gas: | N |
| Utilities-Telephone: | Y |
$
%
Years
This calculator is for demonstration purposes only. Always consult a professional
financial advisor before making personal financial decisions.
| Although the information displayed is believed to be accurate, no warranties or representations are made of any kind. |
| ROYAL LEPAGE FRANK REAL ESTATE |
|
|

Milad Akrami
Sales Representative
Dir:
647-678-7799
Bus:
647-678-7799
| Virtual Tour | Book Showing | Email a Friend |
Jump To:
At a Glance:
| Type: | Freehold - Detached |
| Area: | Haliburton |
| Municipality: | Minden Hills |
| Style: | Bungalow |
| Lot Size: | 260.83 x 221.60(Feet) |
| Approximate Age: | 51-99 |
| Tax: | $2,789.98 |
| Beds: | 3 |
| Baths: | 2 |
| Fireplace: | N |
| Pool: | None |
Locatin Map:
Payment Calculator:

