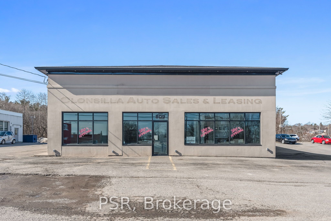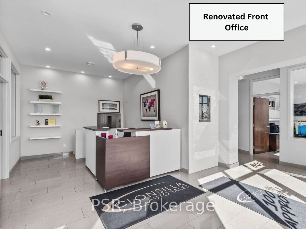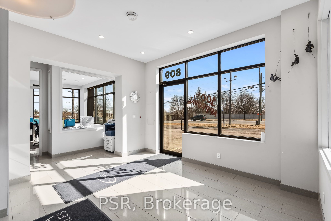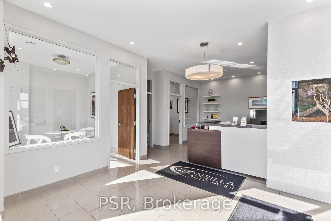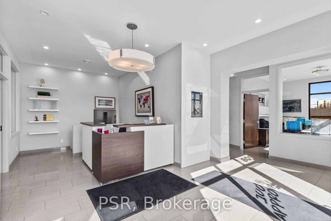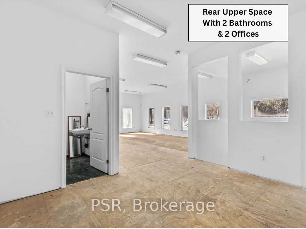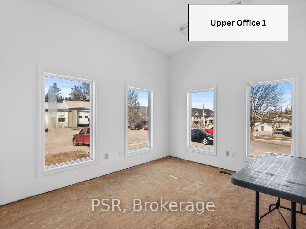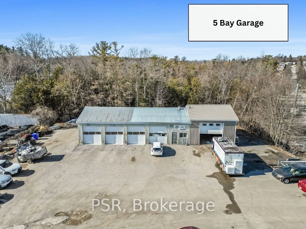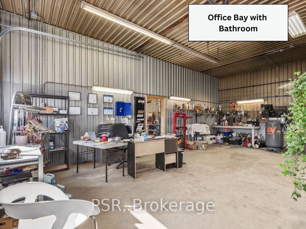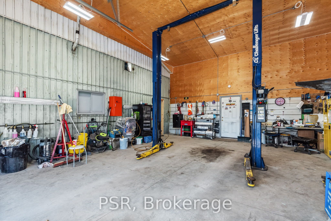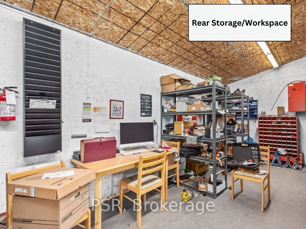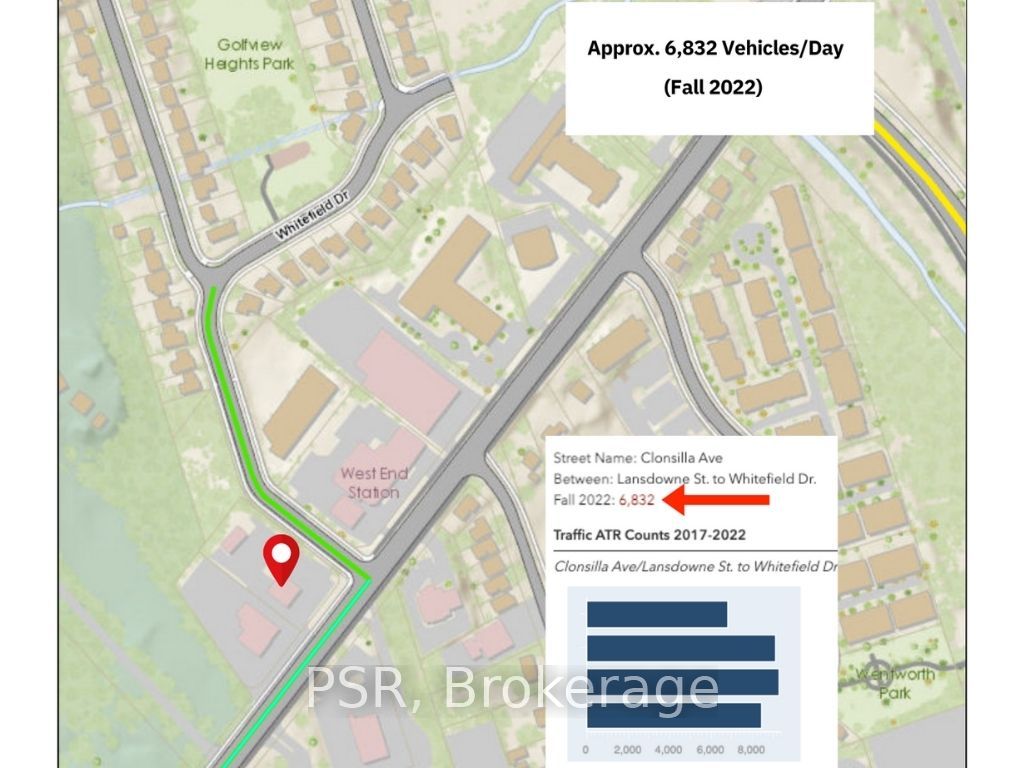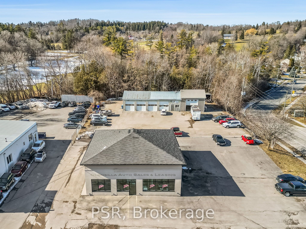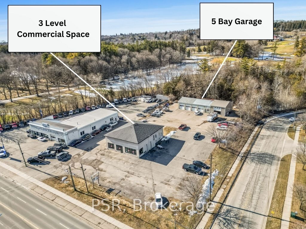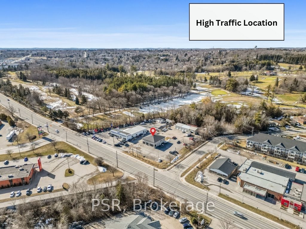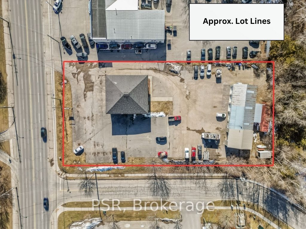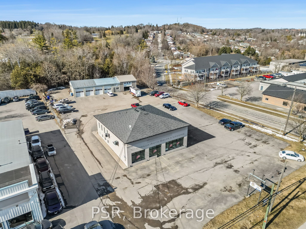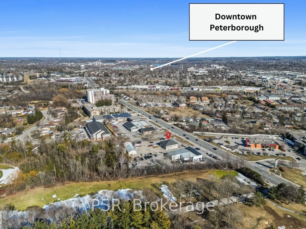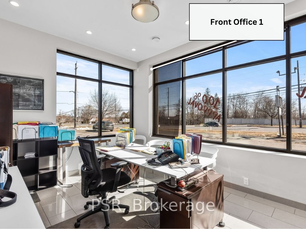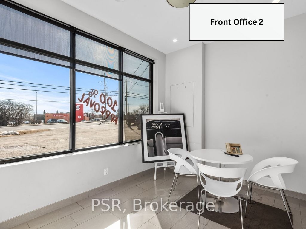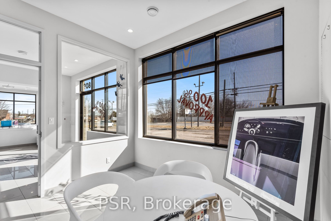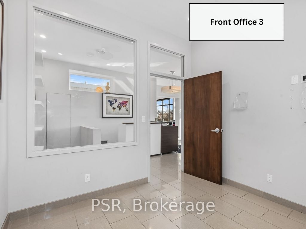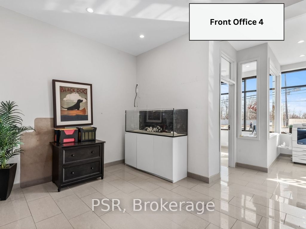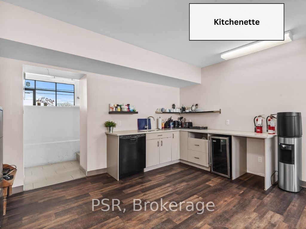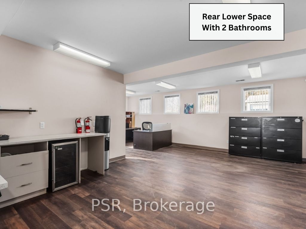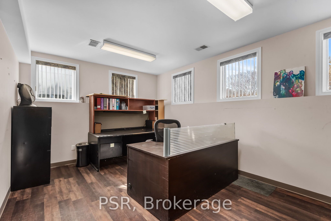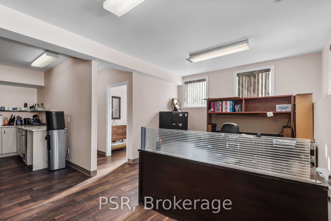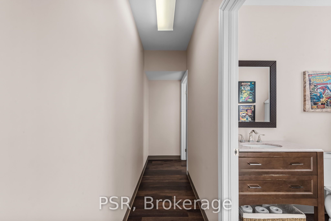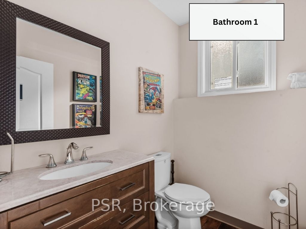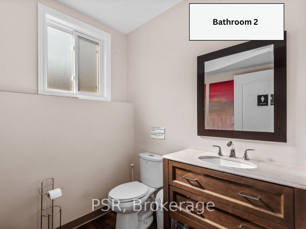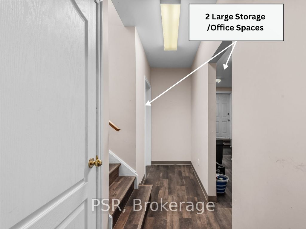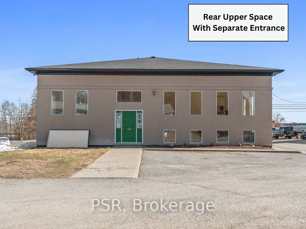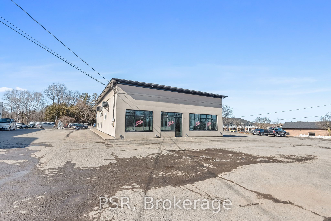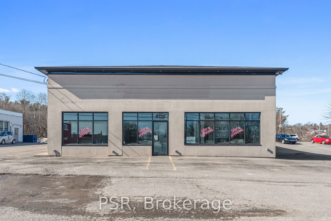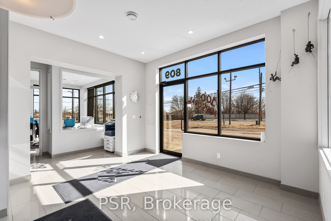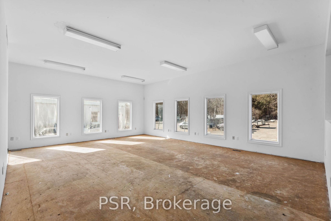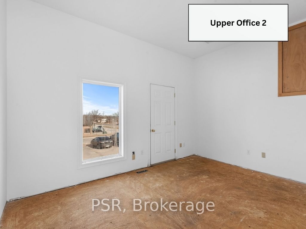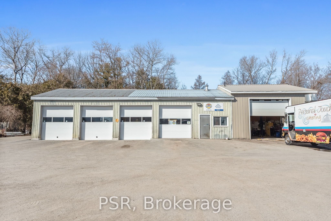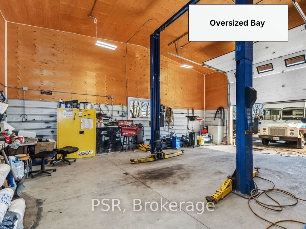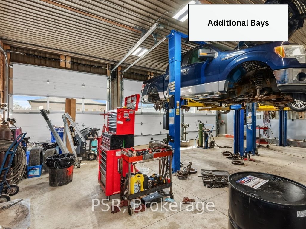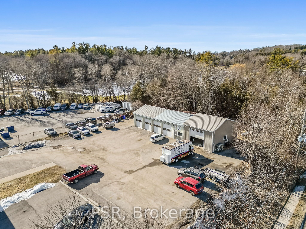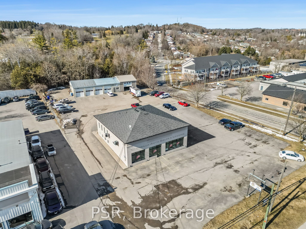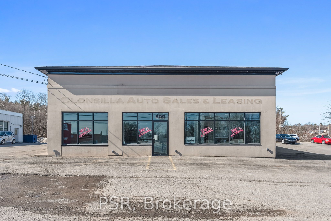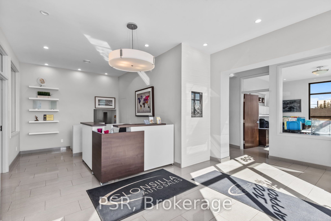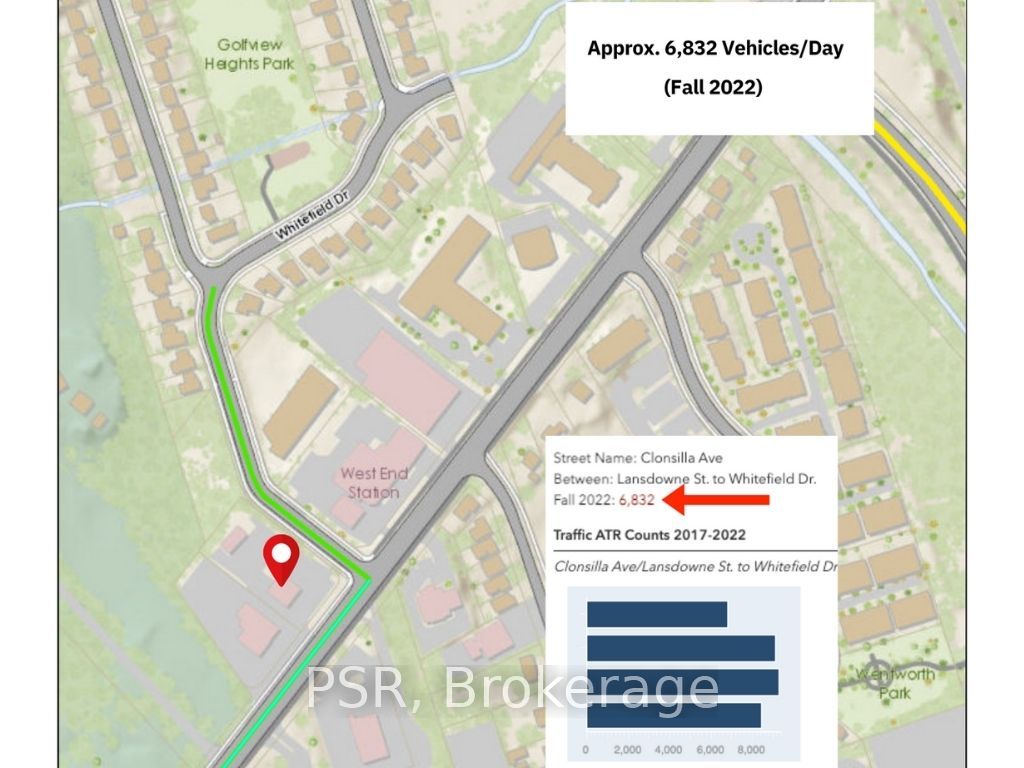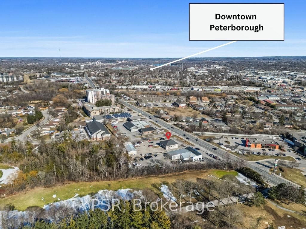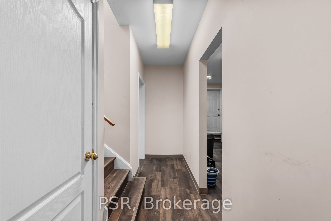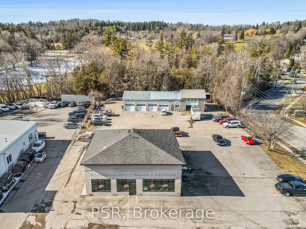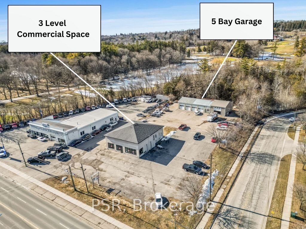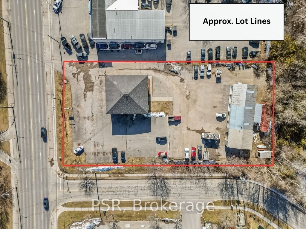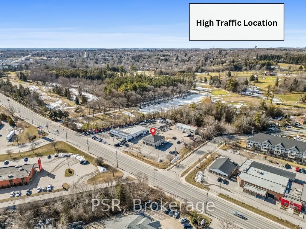$2,999,990
Available - For Sale
Listing ID: X8212266
809 Clonsilla Ave , Peterborough, K9J 5Y2, Ontario
| Rare West End Location - Updated Building & 5 Bay Garage! Situated On An Extremely High Visibility 4 Lane Road, This Prime West End Commercial Space Is Only Partially Rented With Great Tenants And Offers A Wide Variety Of Uses And Ample Parking. Approx 6300 Sqft Including Useable Lower Level (Floor Plans). Incredible Exposure With Approx 47,824 Average Passing Vehicles Per Week (Traffic Study Fall 2022). Main Building Has 3 Levels, Including A Renovated Front Office With Gleaming Floors, Reception Area And 4 Bright Offices Steps Down To The Rear Lower Level With Kitchenette, 2 Bathrooms And 2 Additional Storage/Office Rooms And Separate Side Entrance. The Bright Upper Rear Space Also Has A Separate Entrance And Is Window Walled With 2 Bathrooms, A Wide Open Floor Plan And 2 Separate Offices Spaces. The Rear Workshop Has 5 Large Bays With 4 10x10ft Doors (Approx) And One Oversized Bay With 12x10ft Door (Approx). Multiple Entrances And 6 Bathrooms On The Property. |
| Extras: Don't Miss Out On This Rare Opportunity! Book A Showing Today! |
| Price | $2,999,990 |
| Taxes: | $11589.46 |
| Tax Type: | Annual |
| Occupancy by: | Tenant |
| Address: | 809 Clonsilla Ave , Peterborough, K9J 5Y2, Ontario |
| Postal Code: | K9J 5Y2 |
| Province/State: | Ontario |
| Lot Size: | 148.67 x 272.00 (Feet) |
| Directions/Cross Streets: | CLONSILLA/PARKWAY |
| Category: | Multi-Use |
| Building Percentage: | Y |
| Total Area: | 5057.00 |
| Total Area Code: | Sq Ft |
| Retail Area: | 1286 |
| Retail Area Code: | Sq Ft |
| Sprinklers: | N |
| Heat Type: | Other |
| Central Air Conditioning: | Y |
| Sewers: | Sanitary |
| Water: | Municipal |
$
%
Years
This calculator is for demonstration purposes only. Always consult a professional
financial advisor before making personal financial decisions.
| Although the information displayed is believed to be accurate, no warranties or representations are made of any kind. |
| PSR |
|
|

Milad Akrami
Sales Representative
Dir:
647-678-7799
Bus:
647-678-7799
| Virtual Tour | Book Showing | Email a Friend |
Jump To:
At a Glance:
| Type: | Com - Commercial/Retail |
| Area: | Peterborough |
| Municipality: | Peterborough |
| Neighbourhood: | Monaghan |
| Lot Size: | 148.67 x 272.00(Feet) |
| Tax: | $11,589.46 |
Locatin Map:
Payment Calculator:

