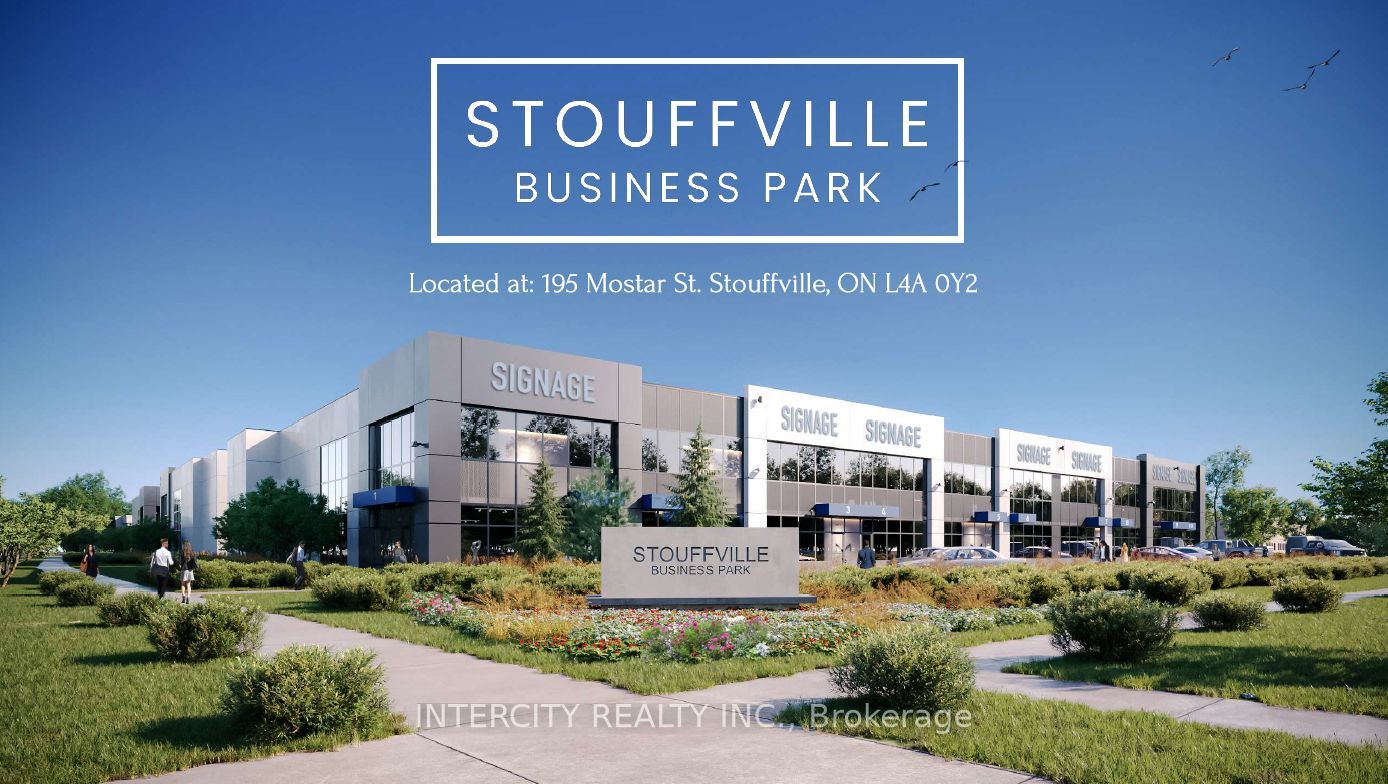$3,605,970
Available - For Sale
Listing ID: N8214006
195 Mostar (Bldg B) St , Unit 13 - , Whitchurch-Stouffville, L4A 0Y2, Ontario

| Spacious units in a new business condo development, situated in the heart of Stouffville close to Markham. Prime location for businesses, with easy access to major transportation routes like highway 404. The unit features a walk-up to the second floor, making it easily accessible for clients and employee. Additionally, it includes a functional mezzanine with a guard rail. 170 parking spots, ample on site vehicle parking & truck maneuvering room. Units area divisible. *** Permitted Uses include Business & Professional Offices, Manufacturing, Warehousing, Wholesale Sales, Distribution, Banquet Facilities, Commercial School, Commercial Recreation, Restaurants & Business Services *** Many Retail and Service Commercial Uses Permitted Such As Medical Zoning, Dentistry, Pharmacy, Family Doctor & Optometry!! |
| Extras: ** 1,725.40 Sq Ft Ground Floor & 458.40 Mezzanine PER UNIT ** Multiple Size Units Available * Units Can Be Bought Together or Individually ** |
| Price | $3,605,970 |
| Taxes: | $0.00 |
| Tax Type: | Annual |
| Occupancy by: | Owner |
| Address: | 195 Mostar (Bldg B) St , Unit 13 - , Whitchurch-Stouffville, L4A 0Y2, Ontario |
| Apt/Unit: | 13 - |
| Postal Code: | L4A 0Y2 |
| Province/State: | Ontario |
| Lot Size: | 67.20 x 73.50 (Feet) |
| Directions/Cross Streets: | Mostar St & Hoover Park Rd |
| Category: | Industrial Condo |
| Building Percentage: | N |
| Total Area: | 6551.40 |
| Total Area Code: | Sq Ft |
| Industrial Area: | 6551 |
| Office/Appartment Area Code: | Sq Ft |
| Retail Area: | 0 |
| Retail Area Code: | Sq Ft |
| Rail: | N |
| Clear Height Feet: | 24 |
| Truck Level Shipping Doors #: | 0 |
| Double Man Shipping Doors #: | 0 |
| Width Feet: | 14 |
| Drive-In Level Shipping Doors #: | 3 |
| Grade Level Shipping Doors #: | 0 |
| Heat Type: | Gas Forced Air Open |
| Central Air Conditioning: | N |
| Elevator Lift: | None |
| Sewers: | San+Storm |
| Water: | Municipal |
$
%
Years
This calculator is for demonstration purposes only. Always consult a professional
financial advisor before making personal financial decisions.
| Although the information displayed is believed to be accurate, no warranties or representations are made of any kind. |
| INTERCITY REALTY INC. |
|
|

Milad Akrami
Sales Representative
Dir:
647-678-7799
Bus:
647-678-7799
| Book Showing | Email a Friend |
Jump To:
At a Glance:
| Type: | Com - Industrial |
| Area: | York |
| Municipality: | Whitchurch-Stouffville |
| Neighbourhood: | Stouffville |
| Lot Size: | 67.20 x 73.50(Feet) |
Locatin Map:
Payment Calculator:



