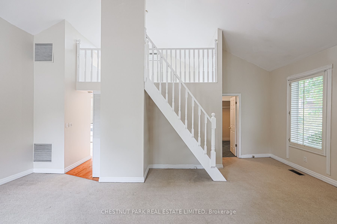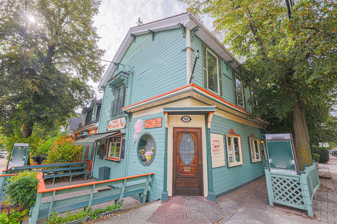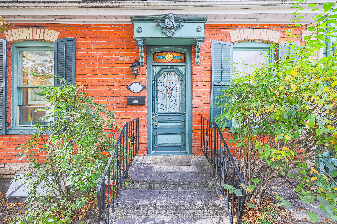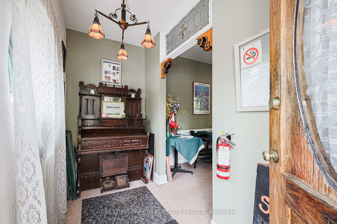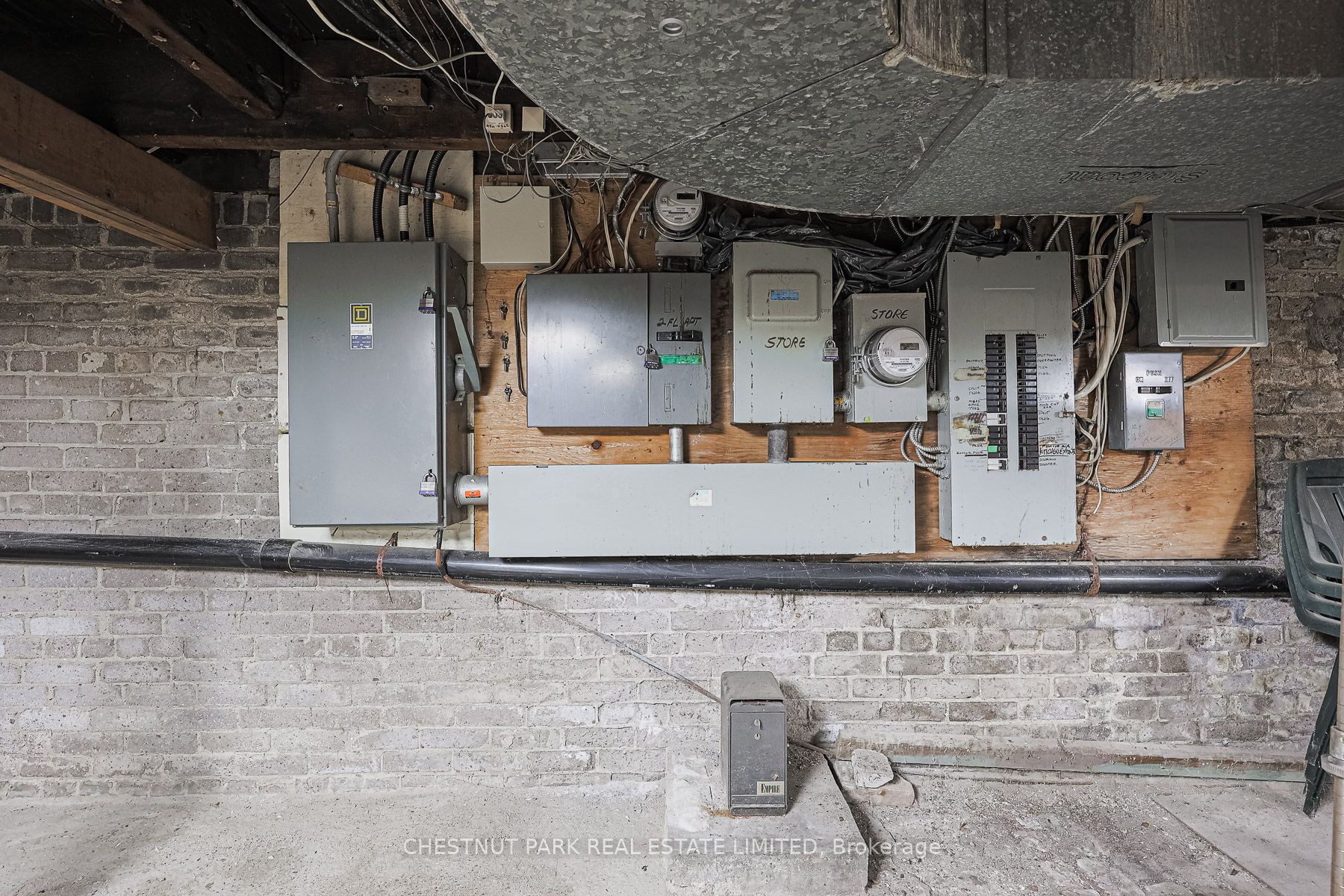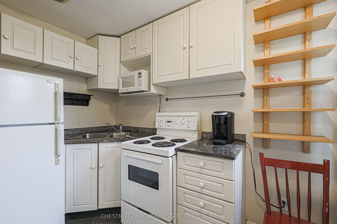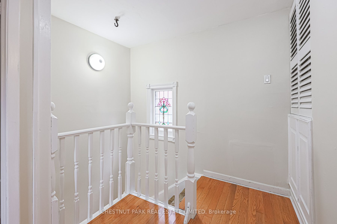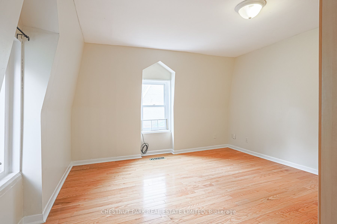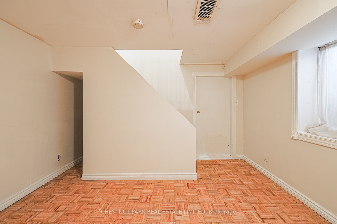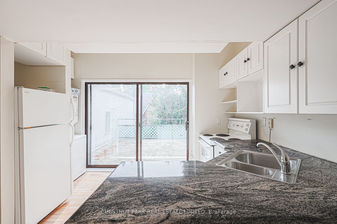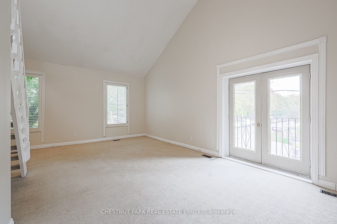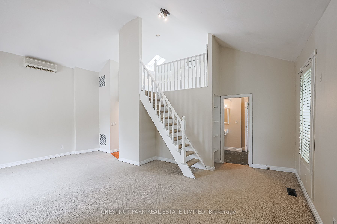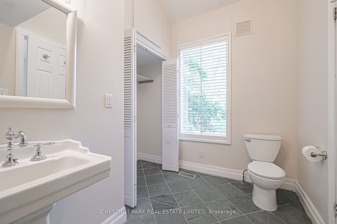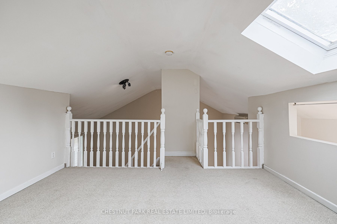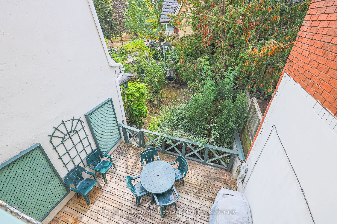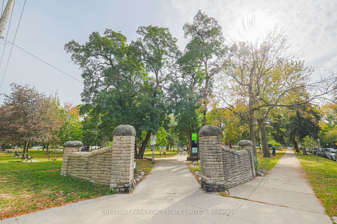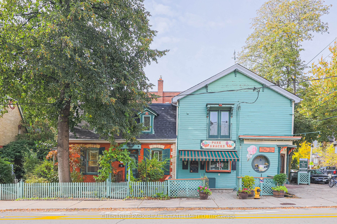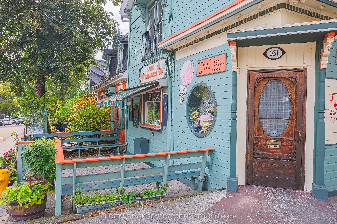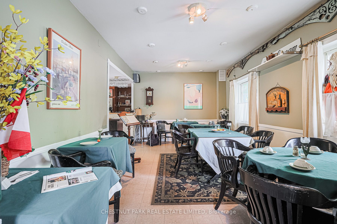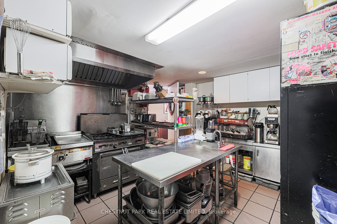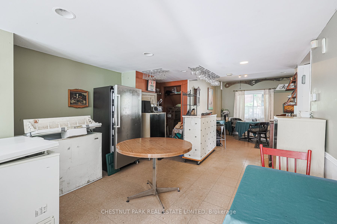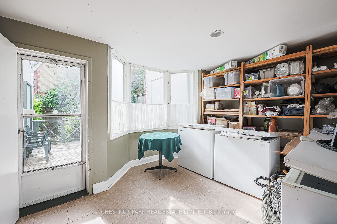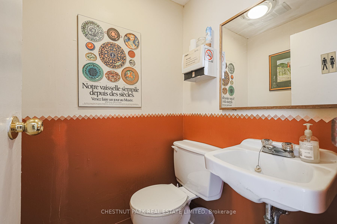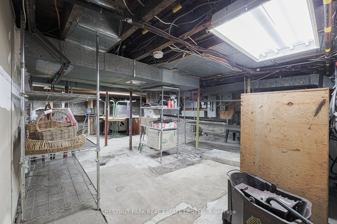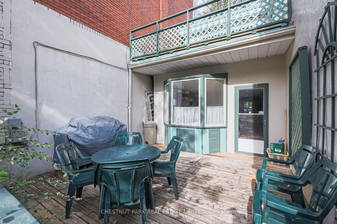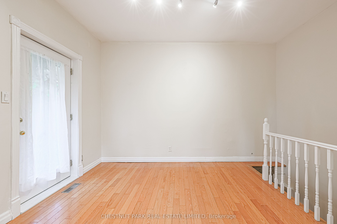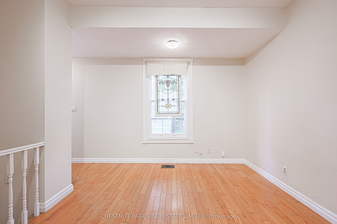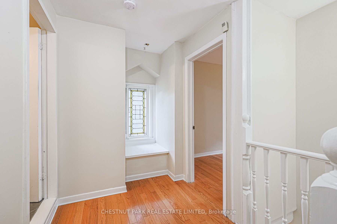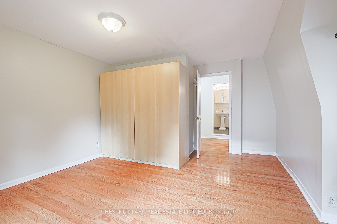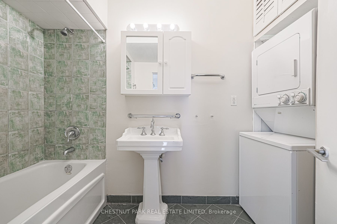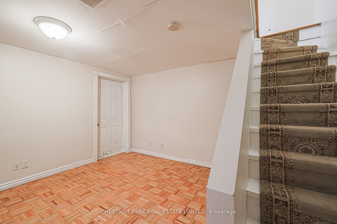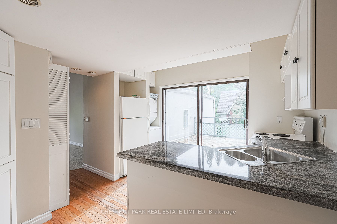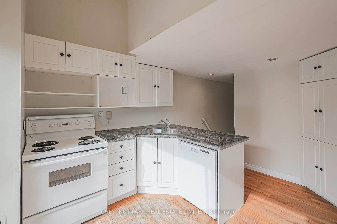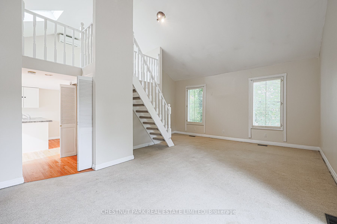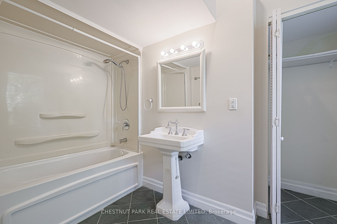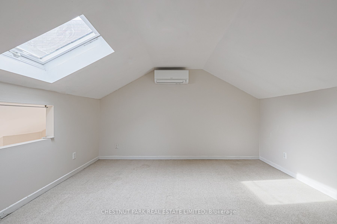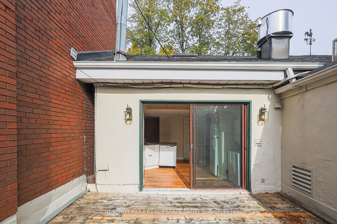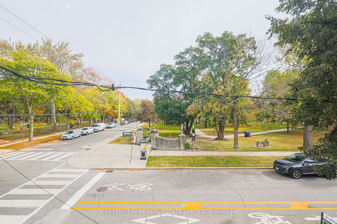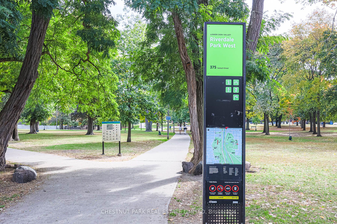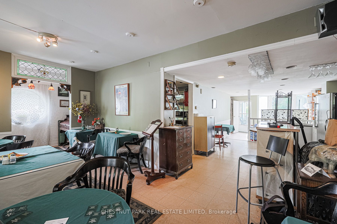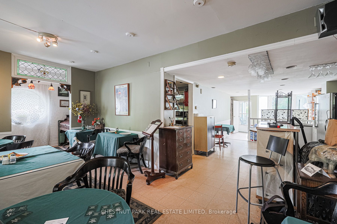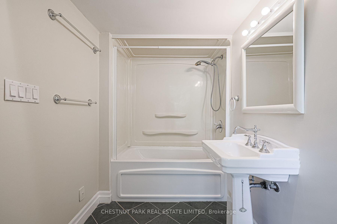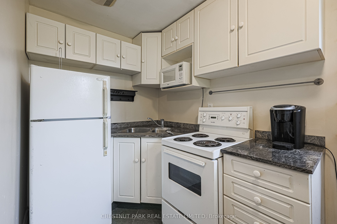$2,499,000
Available - For Sale
Listing ID: C8214802
161 Winchester St , Toronto, M4X 1B5, Ontario
| Rare Opportunity To Own A Very Unique Heritage Property In The Heart Of Cabbagetown. Located Across From Riverdale Park And Riverdale Farm. This Property Features Three Separate Units. The Cottage Consists Of One Bedroom, One Bathroom, With A Finished Basement. The Loft Has One Bedroom, One Bathroom, Vaulted Ceilings, Juliette Balcony And Large Access To The Deck From The Kitchen. The Park Snacks Cafe Features A Full Restaurant With Tables, Chairs And Bar. No Liquor License Currently. New Owner Will Need To Apply For Their Own Liquor License. Ideal Live, Work Arrangement Or Investment. Parking Currently Not In Use. Street Permit Parking Available |
| Extras: This Property Is Located In The City Of Toronto's Heritage Conservation District. Pride In Ownership Is Evident Throughout. Furnace Serviced Annually, Back Flow Protector Installed. New Buyer To Assume Tenants |
| Price | $2,499,000 |
| Taxes: | $13878.28 |
| Tax Type: | Annual |
| Occupancy by: | Own+Ten |
| Address: | 161 Winchester St , Toronto, M4X 1B5, Ontario |
| Postal Code: | M4X 1B5 |
| Province/State: | Ontario |
| Legal Description: | PT LT 2 PL D9 TORONTO AS IN CA578609; S/ |
| Lot Size: | 29.06 x 80.70 (Feet) |
| Directions/Cross Streets: | Sumach St/ Winchester St |
| Category: | Multi-Use |
| Use: | Hospitality/Food Related |
| Building Percentage: | Y |
| Total Area: | 2282.00 |
| Total Area Code: | Sq Ft |
| Retail Area: | 30 |
| Retail Area Code: | % |
| Area Influences: | Public Transit Rec Centre |
| Financial Statement: | N |
| Franchise: | N |
| LLBO: | N |
| Sprinklers: | N |
| Washrooms: | 4 |
| Outside Storage: | N |
| Heat Type: | Gas Forced Air Open |
| Central Air Conditioning: | Y |
| Elevator Lift: | None |
| Water: | Municipal |
$
%
Years
This calculator is for demonstration purposes only. Always consult a professional
financial advisor before making personal financial decisions.
| Although the information displayed is believed to be accurate, no warranties or representations are made of any kind. |
| CHESTNUT PARK REAL ESTATE LIMITED |
|
|

Milad Akrami
Sales Representative
Dir:
647-678-7799
Bus:
647-678-7799
| Book Showing | Email a Friend |
Jump To:
At a Glance:
| Type: | Com - Commercial/Retail |
| Area: | Toronto |
| Municipality: | Toronto |
| Neighbourhood: | Cabbagetown-South St. James Town |
| Lot Size: | 29.06 x 80.70(Feet) |
| Tax: | $13,878.28 |
| Baths: | 4 |
Locatin Map:
Payment Calculator:

