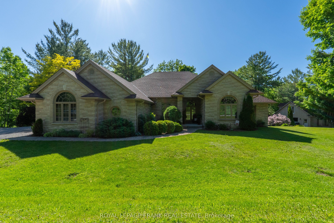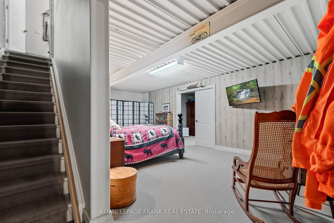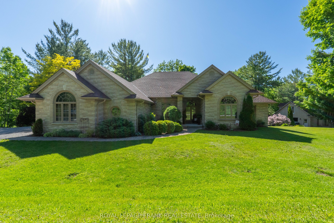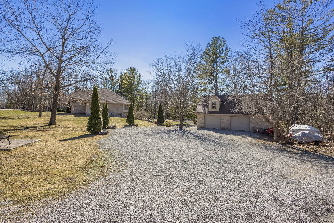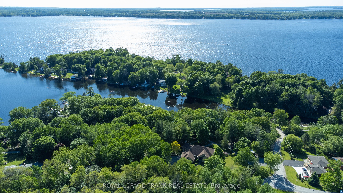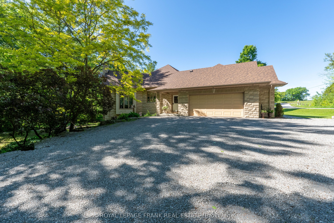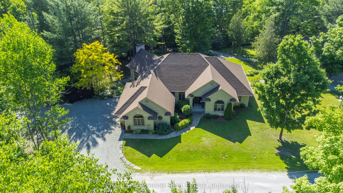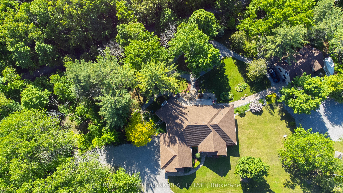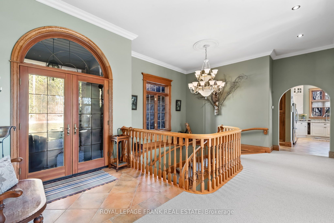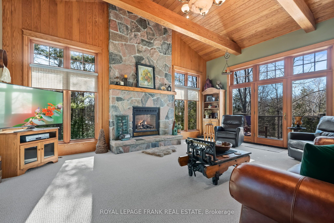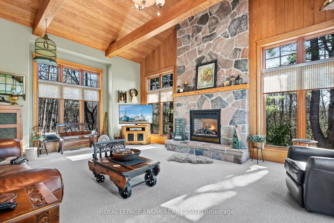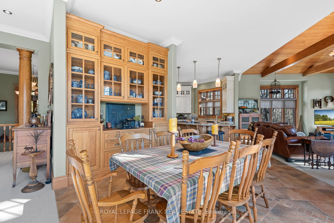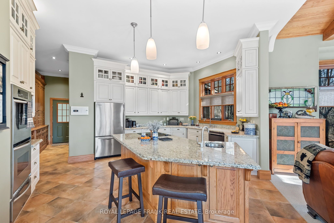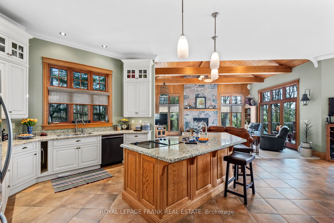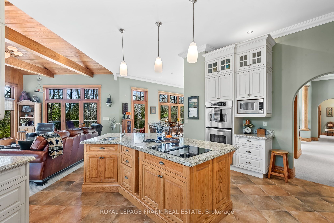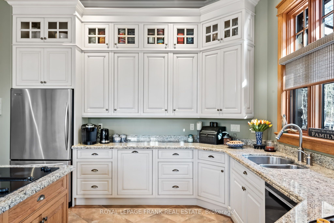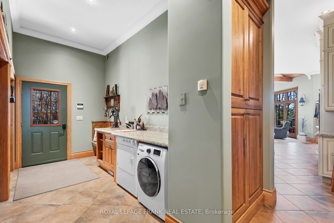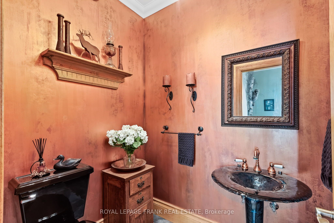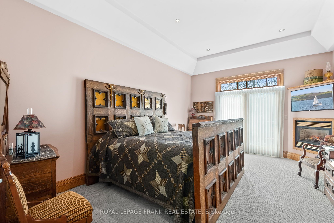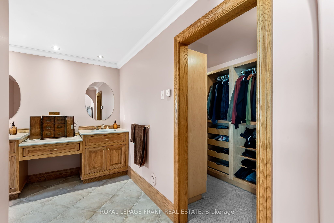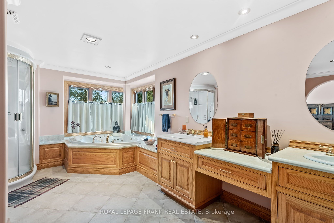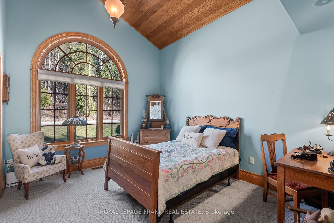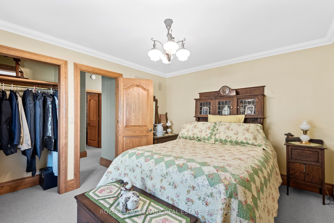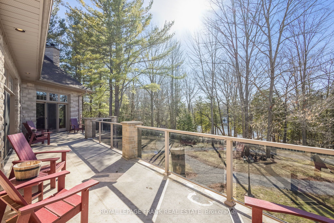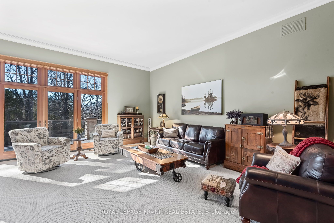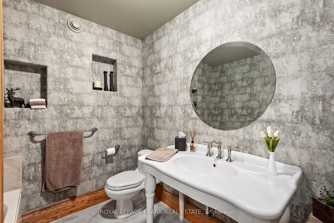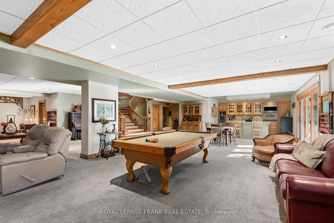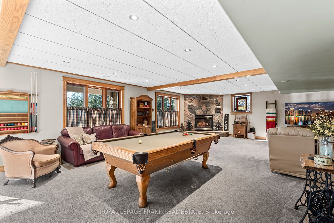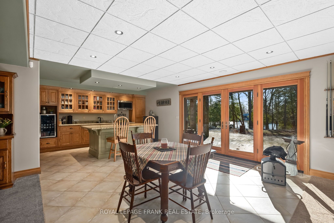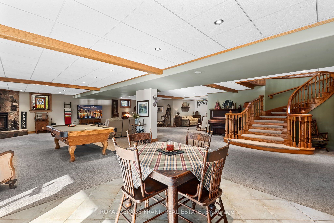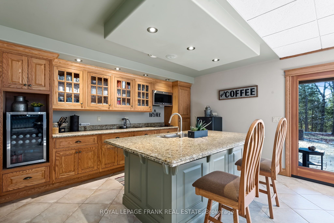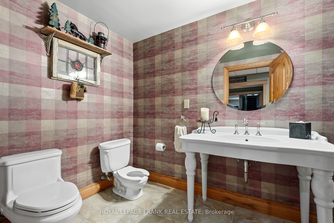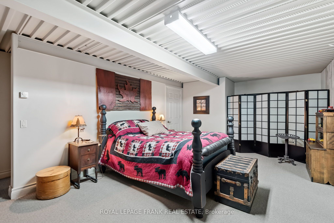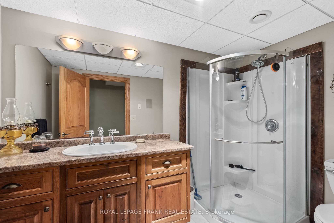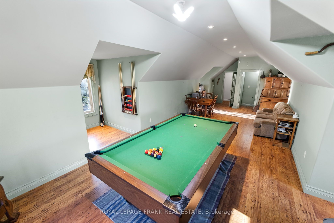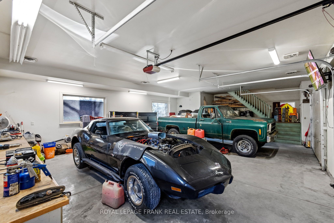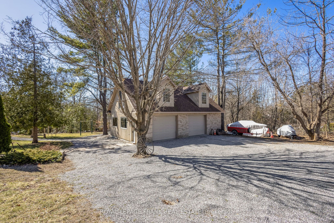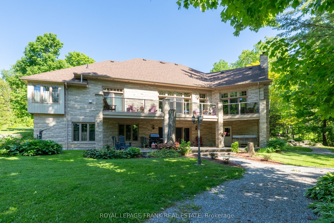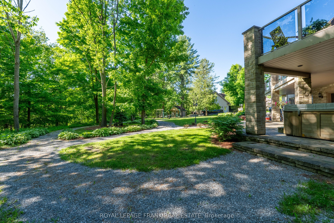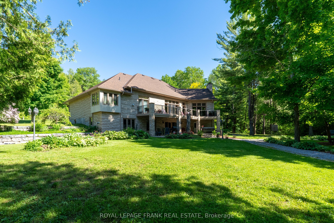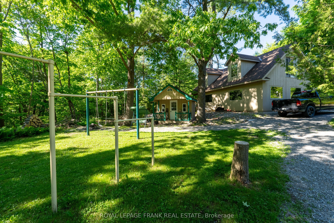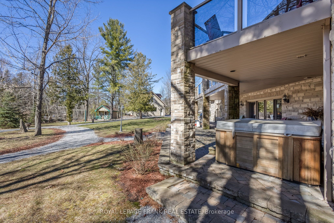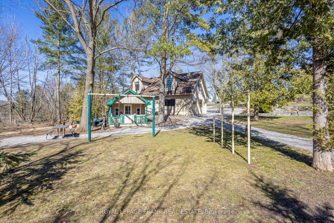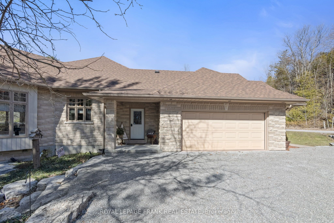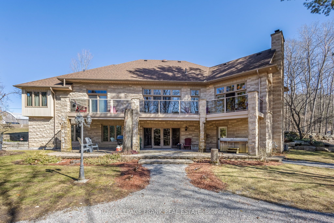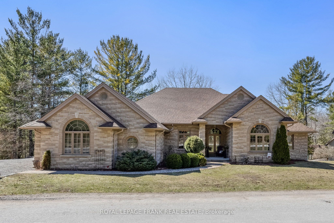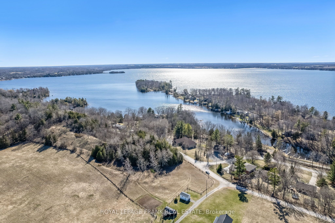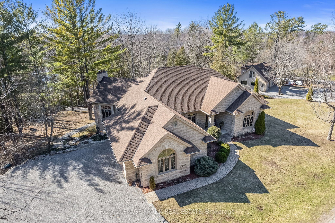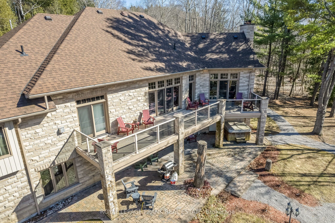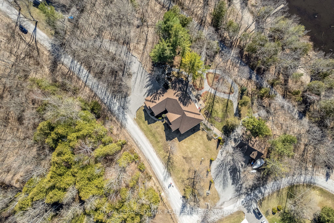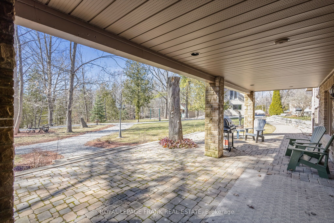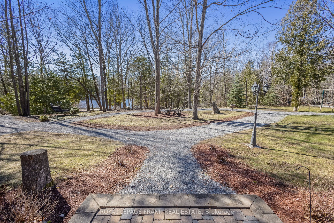$1,599,999
Available - For Sale
Listing ID: X8213926
229 Louisa St , Kawartha Lakes, K0M 1N0, Ontario
| Get Ready to Be Wowed by the Exquisite Blend of Luxe Living & Cottage Ambiance! A true work of art, proudly nestled on an idyllic one-acre oasis. Perfect westerly prominence overlooking Cameron Lake with breathtaking natural scenery. The timeless stone exterior is a testament to the impeccable craftsmanship that went into every detail of this exceptional property. The last word for entertaining is yours when you live in this sumptuous free-flowing contemporary nearly 6,000 sq ft. of finished living space including full walk out basement presented by a grandiose chandelier over a majestic, curved staircase. Thoughtfully designed to create a cohesive look and feel: from the soaring ceilings to the extensively heated floors, to the choice of colors, trims & finishes & a wall of butternut cabinetry for all your storage needs. Artful columns, custom built-ins, gorgeous windows & doors & numerous walkouts. Step into chef heaven in this exquisite kitchen, featuring a striking center island that not only dazzles but also fulfills all your culinary needs. 3 bedrooms, 5 baths, 3 fireplaces, lower level kitchenette, laundry on each floor & so much more! Separate corner lot entrance to 26X40 heated & air cond. detached garage w/ multi-functional finishing above. Feature sheet, floor plans & video available. In a Class of its Own! |
| Price | $1,599,999 |
| Taxes: | $8979.36 |
| Address: | 229 Louisa St , Kawartha Lakes, K0M 1N0, Ontario |
| Lot Size: | 383.00 x 80.00 (Feet) |
| Acreage: | .50-1.99 |
| Directions/Cross Streets: | Colborne St To Louisa Street |
| Rooms: | 21 |
| Bedrooms: | 3 |
| Bedrooms +: | |
| Kitchens: | 1 |
| Family Room: | Y |
| Basement: | Fin W/O, Full |
| Approximatly Age: | 16-30 |
| Property Type: | Detached |
| Style: | Bungalow |
| Exterior: | Stone, Wood |
| Garage Type: | Detached |
| (Parking/)Drive: | Circular |
| Drive Parking Spaces: | 15 |
| Pool: | None |
| Other Structures: | Workshop |
| Approximatly Age: | 16-30 |
| Approximatly Square Footage: | 2500-3000 |
| Property Features: | Beach, Lake Access, Park, Rec Centre, School Bus Route |
| Fireplace/Stove: | Y |
| Heat Source: | Oil |
| Heat Type: | Forced Air |
| Central Air Conditioning: | Central Air |
| Laundry Level: | Main |
| Sewers: | Septic |
| Water: | Well |
| Water Supply Types: | Drilled Well |
| Utilities-Cable: | A |
| Utilities-Hydro: | Y |
| Utilities-Gas: | Y |
| Utilities-Telephone: | A |
$
%
Years
This calculator is for demonstration purposes only. Always consult a professional
financial advisor before making personal financial decisions.
| Although the information displayed is believed to be accurate, no warranties or representations are made of any kind. |
| ROYAL LEPAGE FRANK REAL ESTATE |
|
|

Milad Akrami
Sales Representative
Dir:
647-678-7799
Bus:
647-678-7799
| Virtual Tour | Book Showing | Email a Friend |
Jump To:
At a Glance:
| Type: | Freehold - Detached |
| Area: | Kawartha Lakes |
| Municipality: | Kawartha Lakes |
| Neighbourhood: | Rural Fenelon |
| Style: | Bungalow |
| Lot Size: | 383.00 x 80.00(Feet) |
| Approximate Age: | 16-30 |
| Tax: | $8,979.36 |
| Beds: | 3 |
| Baths: | 5 |
| Fireplace: | Y |
| Pool: | None |
Locatin Map:
Payment Calculator:

