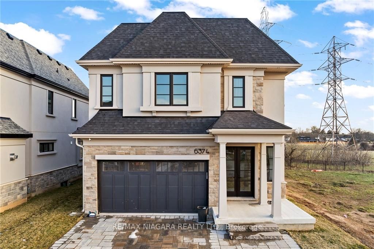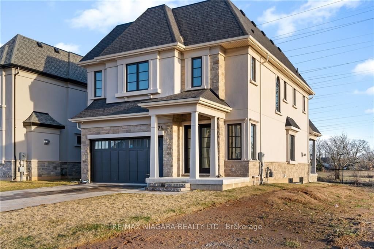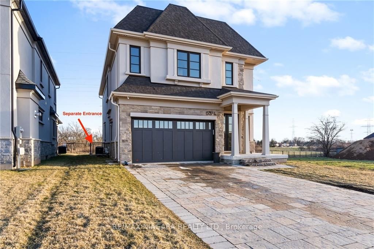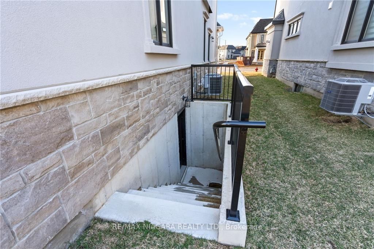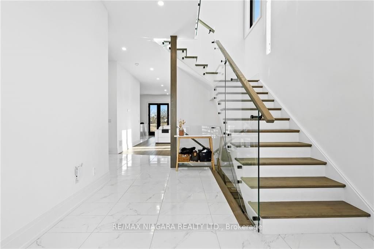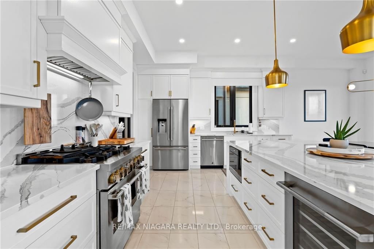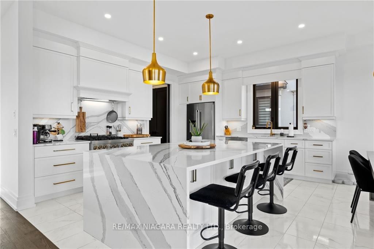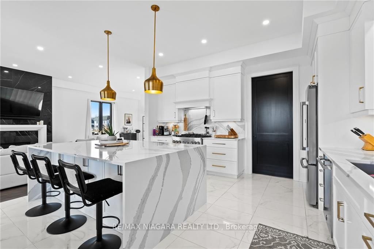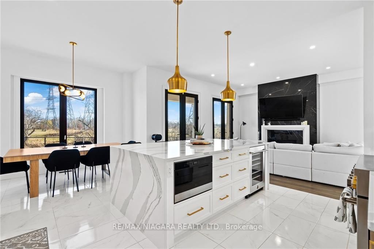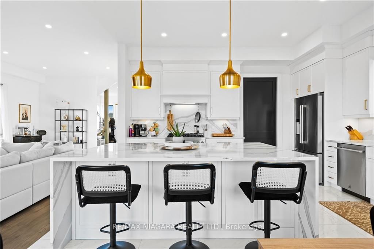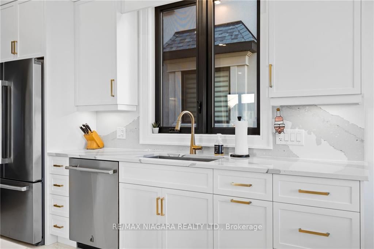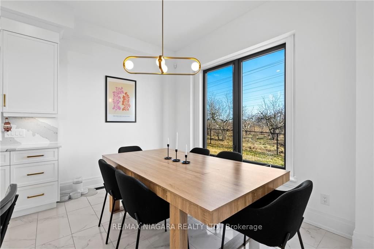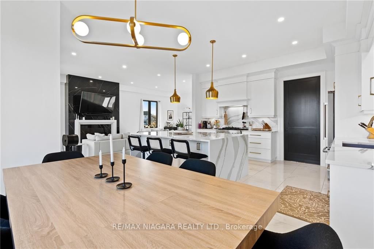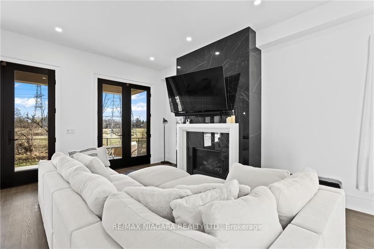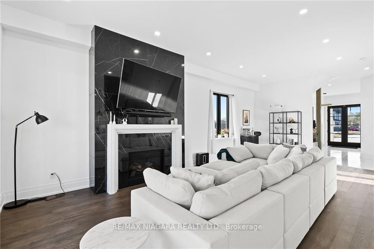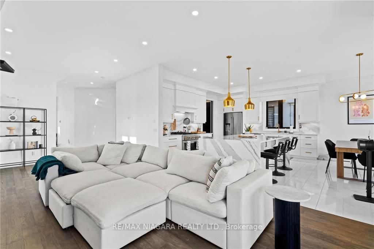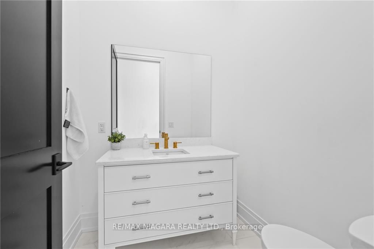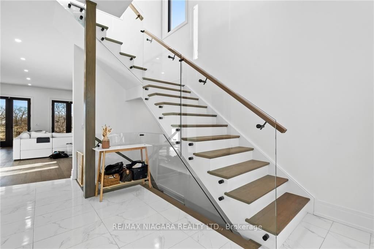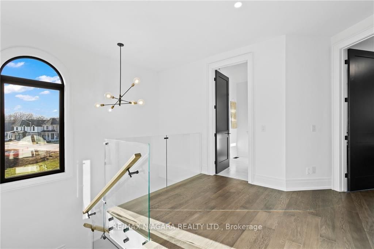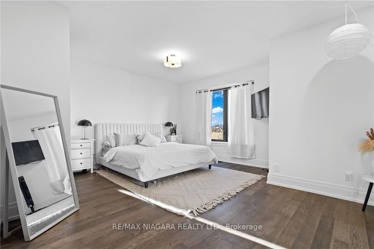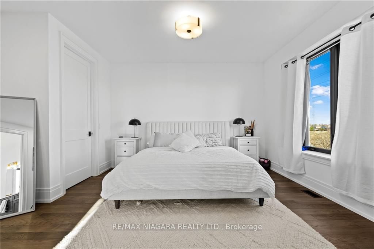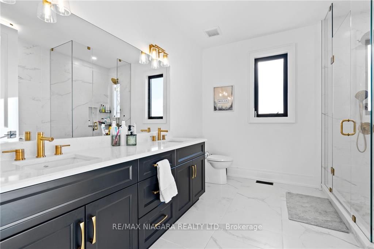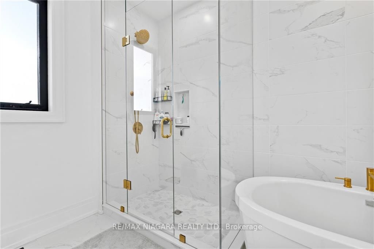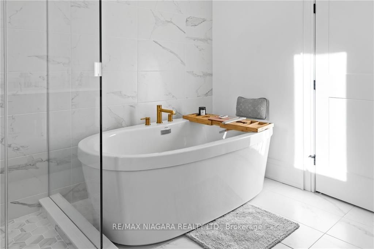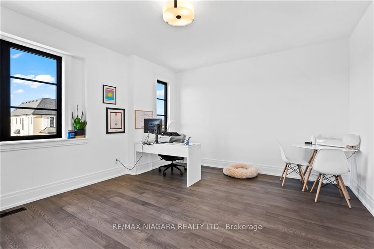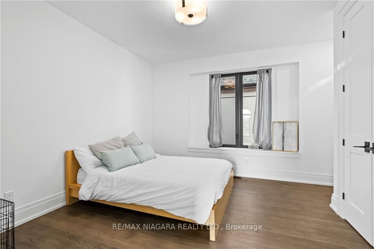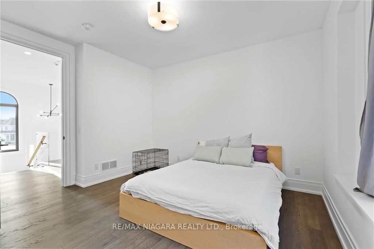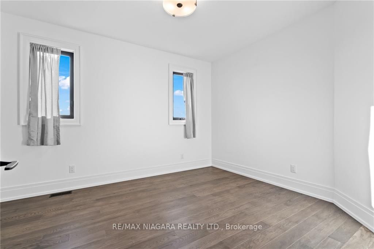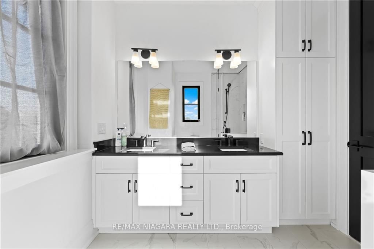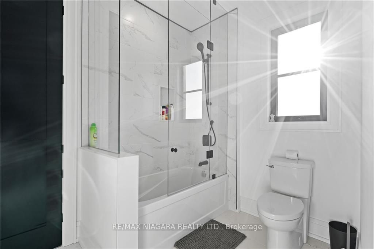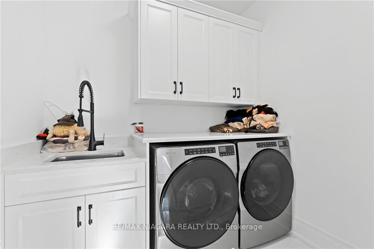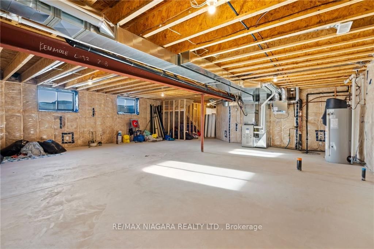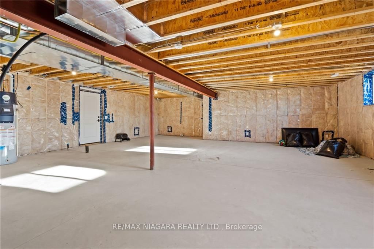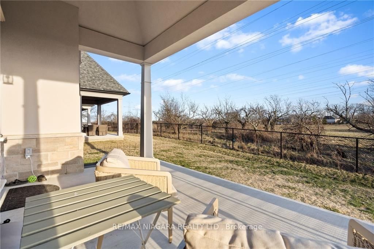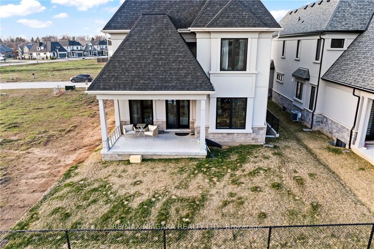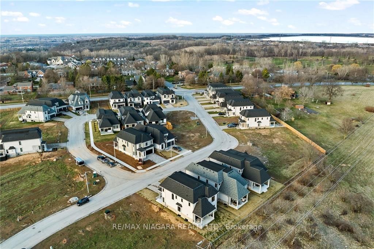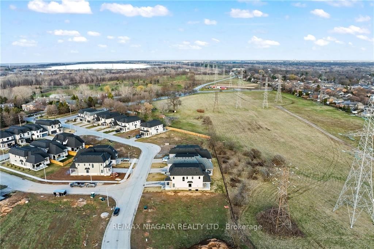$1,399,800
Available - For Sale
Listing ID: X8212904
6374 Lucia Dr , Niagara Falls, L2J 0E9, Ontario
| In the heart of Niagara's prestigious Terravita subdivision and one of the best locations in the city, this luxury home merges elegance with functionality. Featuring an open-concept design with 10 ceilings and 8 doors, its a beacon of modern living. The gourmet kitchen, w/ quartz waterfalls island, counters and backsplash and high-end appliances, is a culinary dream. A separate basement entrance, legal egress windows and bathroom r/i offers potential for an in-law suite or apartment, adding versatility. Outdoors, enjoy privacy with no rear neighbours and access to the haulage walking trail. The property boasts a stone and stucco exterior, paver driveway, and irrigation system. Inside, find four spacious bedrooms, including a master suite with a 5-piece ensuite, ensuring comfort and luxury. This home is a perfect blend of sophistication and practicality, ideal for those seeking luxury in Niagara. |
| Price | $1,399,800 |
| Taxes: | $0.00 |
| Address: | 6374 Lucia Dr , Niagara Falls, L2J 0E9, Ontario |
| Lot Size: | 45.99 x 104.99 (Feet) |
| Directions/Cross Streets: | Mountain Rd To Lucia Dr |
| Rooms: | 11 |
| Bedrooms: | 4 |
| Bedrooms +: | |
| Kitchens: | 1 |
| Family Room: | Y |
| Basement: | Full, Unfinished |
| Approximatly Age: | 0-5 |
| Property Type: | Detached |
| Style: | 2-Storey |
| Exterior: | Stone, Stucco/Plaster |
| Garage Type: | Attached |
| (Parking/)Drive: | Pvt Double |
| Drive Parking Spaces: | 4 |
| Pool: | None |
| Approximatly Age: | 0-5 |
| Approximatly Square Footage: | 2500-3000 |
| Property Features: | Park, School, School Bus Route |
| Fireplace/Stove: | Y |
| Heat Source: | Gas |
| Heat Type: | Forced Air |
| Central Air Conditioning: | Central Air |
| Sewers: | Sewers |
| Water: | Municipal |
$
%
Years
This calculator is for demonstration purposes only. Always consult a professional
financial advisor before making personal financial decisions.
| Although the information displayed is believed to be accurate, no warranties or representations are made of any kind. |
| RE/MAX NIAGARA REALTY LTD. |
|
|

Milad Akrami
Sales Representative
Dir:
647-678-7799
Bus:
647-678-7799
| Book Showing | Email a Friend |
Jump To:
At a Glance:
| Type: | Freehold - Detached |
| Area: | Niagara |
| Municipality: | Niagara Falls |
| Style: | 2-Storey |
| Lot Size: | 45.99 x 104.99(Feet) |
| Approximate Age: | 0-5 |
| Beds: | 4 |
| Baths: | 3 |
| Fireplace: | Y |
| Pool: | None |
Locatin Map:
Payment Calculator:

