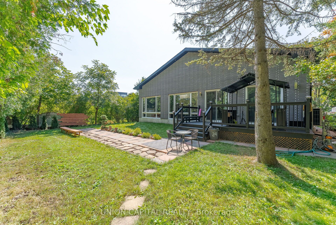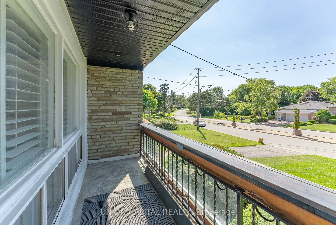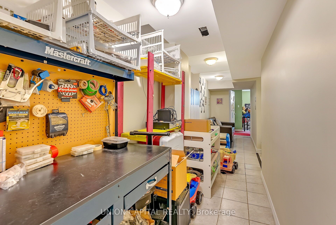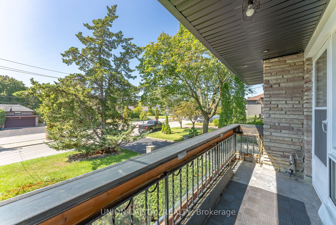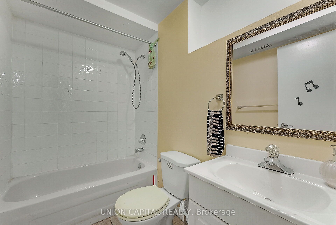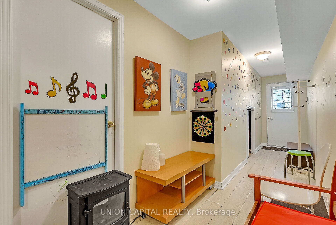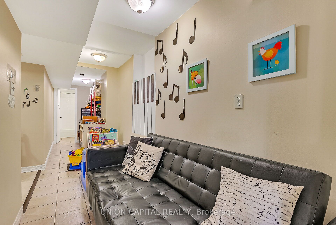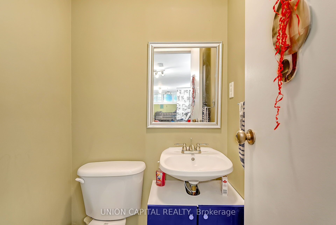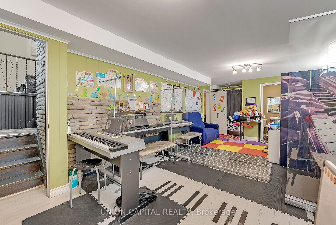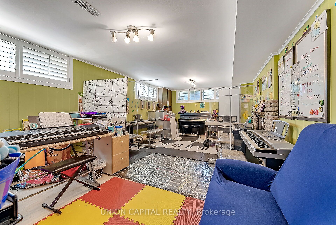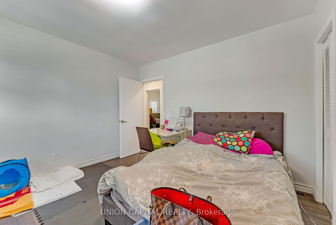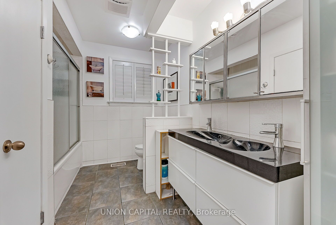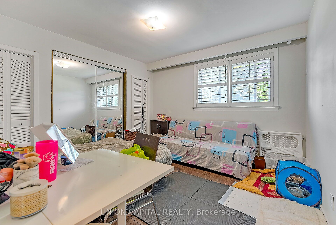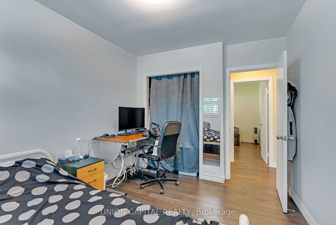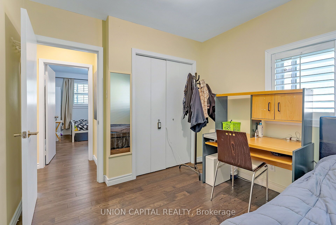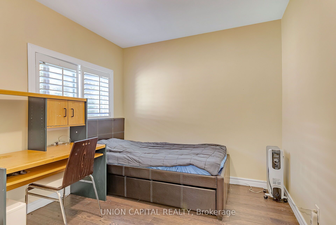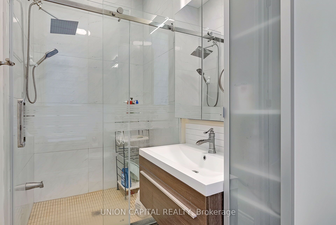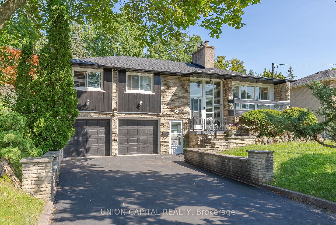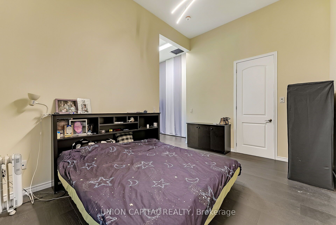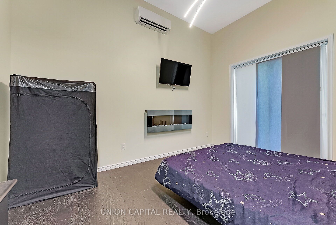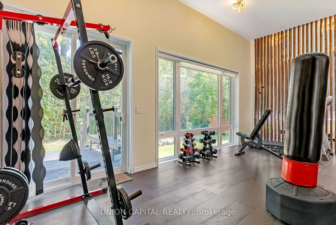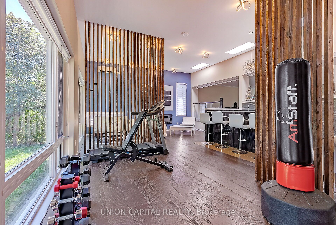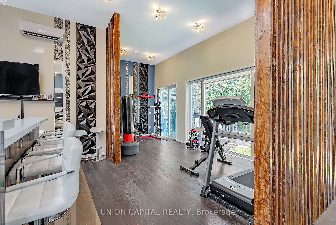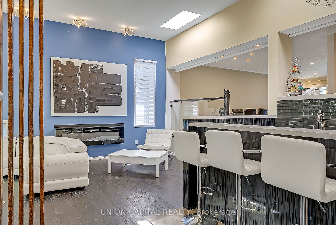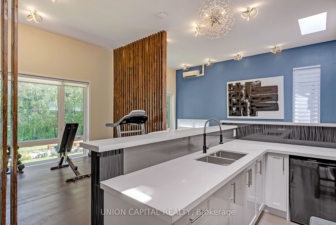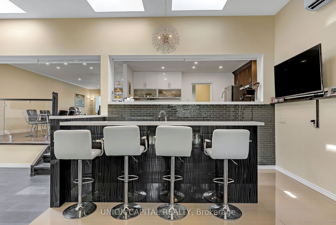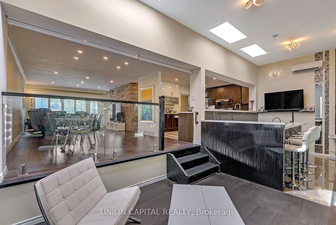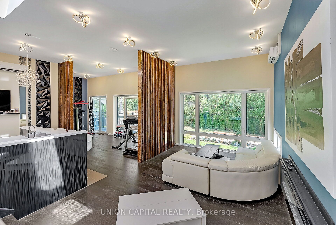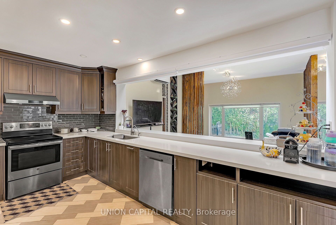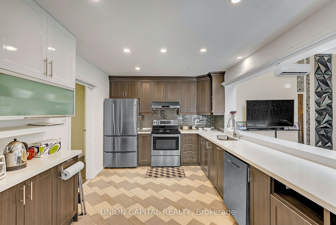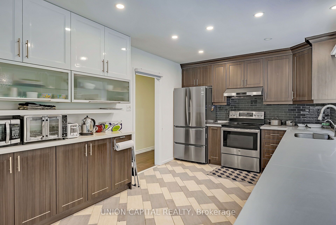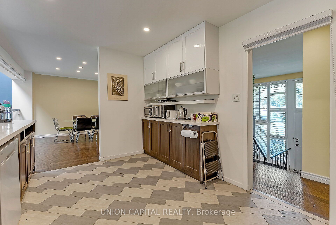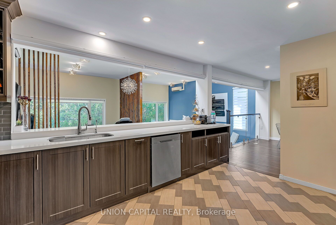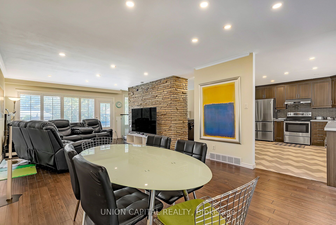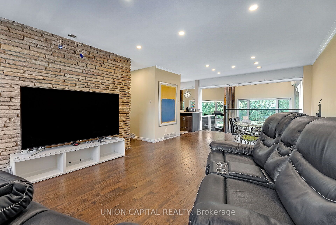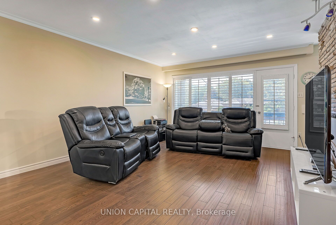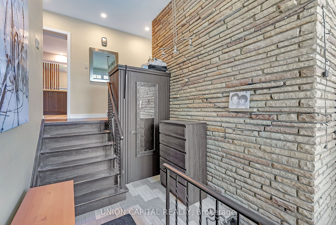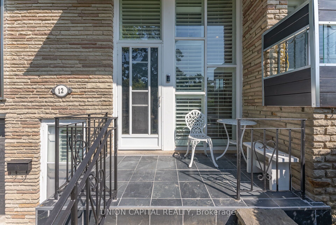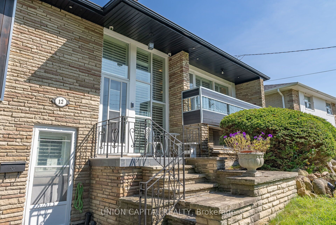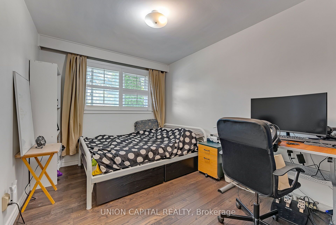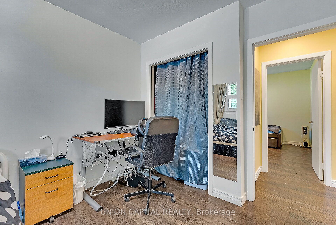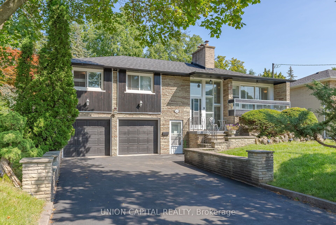$2,380,000
Available - For Sale
Listing ID: C8210890
12 Alamosa Dr , Toronto, M2J 2N7, Ontario
| Discover the ideal family retreat in this charming raised bungalow! Recently renovated and expanded with a sleek rear extension, this home offers both comfort and style. Embrace the joys of modern living in a prime location that combines convenience and tranquility. With its thoughtful design and ample space, this bungalow is your perfect haven. Recent Roof Replacement. |
| Price | $2,380,000 |
| Taxes: | $10940.00 |
| Address: | 12 Alamosa Dr , Toronto, M2J 2N7, Ontario |
| Lot Size: | 56.38 x 123.90 (Feet) |
| Directions/Cross Streets: | Finch/Bayview |
| Rooms: | 9 |
| Bedrooms: | 4 |
| Bedrooms +: | |
| Kitchens: | 1 |
| Family Room: | Y |
| Basement: | Fin W/O, Sep Entrance |
| Property Type: | Detached |
| Style: | Bungalow-Raised |
| Exterior: | Brick |
| Garage Type: | Built-In |
| (Parking/)Drive: | Private |
| Drive Parking Spaces: | 6 |
| Pool: | None |
| Fireplace/Stove: | N |
| Heat Source: | Gas |
| Heat Type: | Forced Air |
| Central Air Conditioning: | Central Air |
| Laundry Level: | Lower |
| Sewers: | Sewers |
| Water: | Municipal |
$
%
Years
This calculator is for demonstration purposes only. Always consult a professional
financial advisor before making personal financial decisions.
| Although the information displayed is believed to be accurate, no warranties or representations are made of any kind. |
| UNION CAPITAL REALTY |
|
|

Milad Akrami
Sales Representative
Dir:
647-678-7799
Bus:
647-678-7799
| Virtual Tour | Book Showing | Email a Friend |
Jump To:
At a Glance:
| Type: | Freehold - Detached |
| Area: | Toronto |
| Municipality: | Toronto |
| Neighbourhood: | Bayview Village |
| Style: | Bungalow-Raised |
| Lot Size: | 56.38 x 123.90(Feet) |
| Tax: | $10,940 |
| Beds: | 4 |
| Baths: | 4 |
| Fireplace: | N |
| Pool: | None |
Locatin Map:
Payment Calculator:

