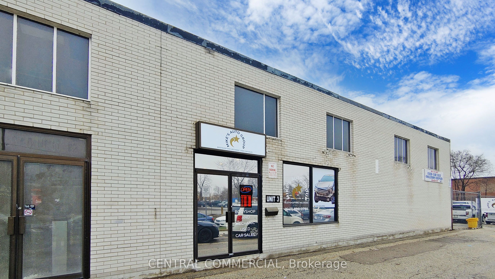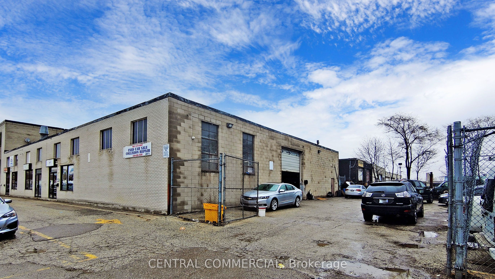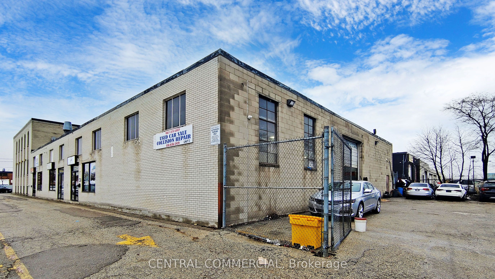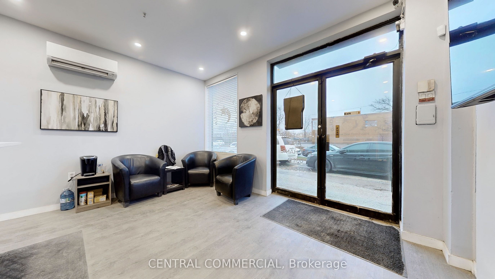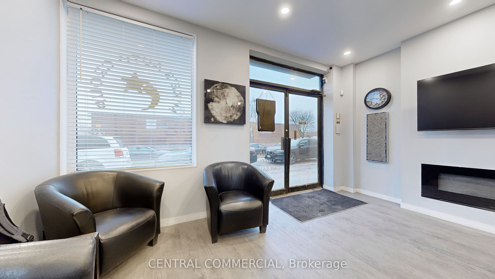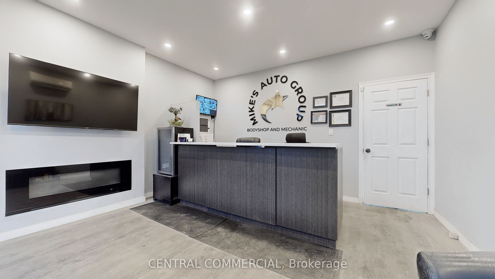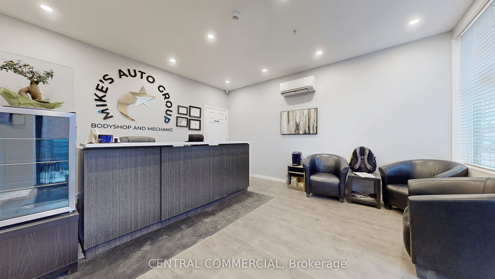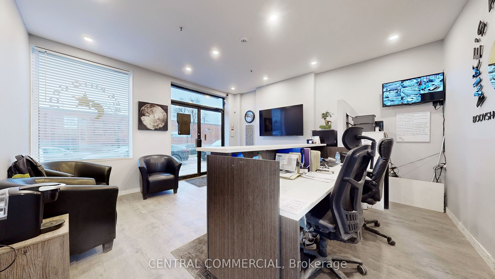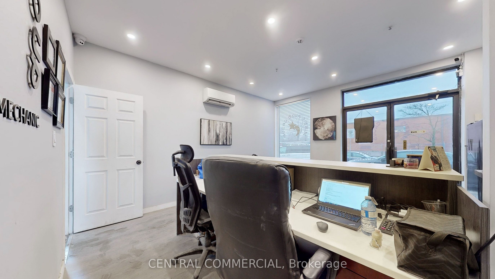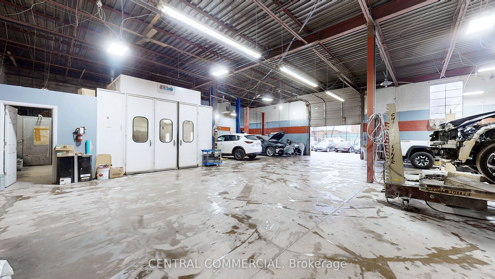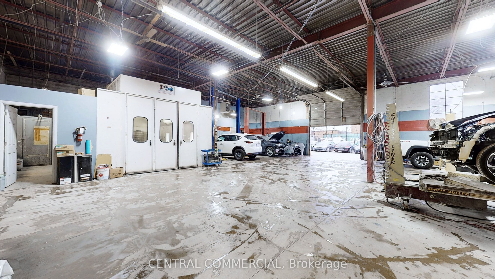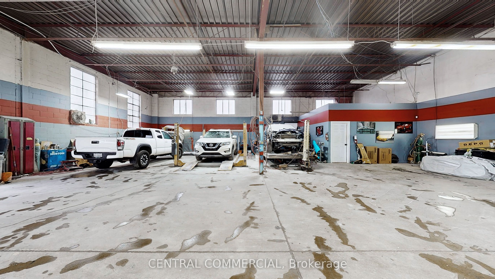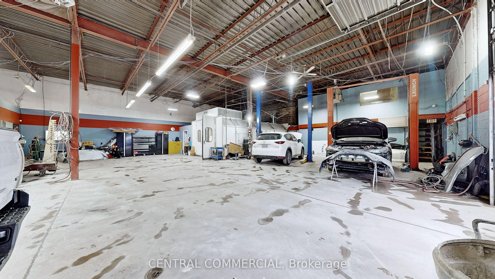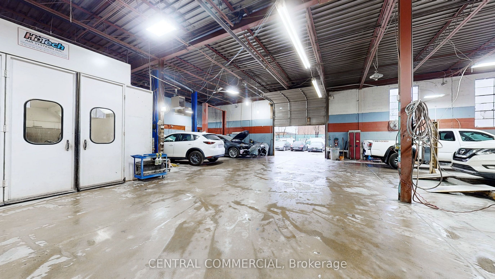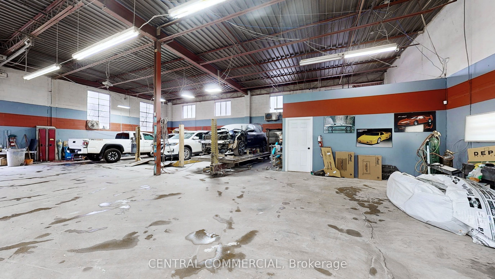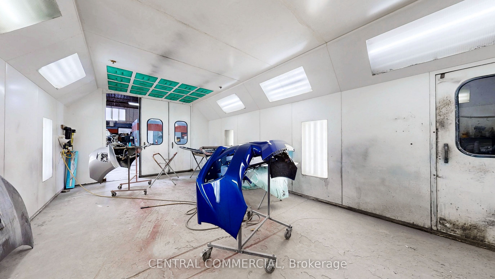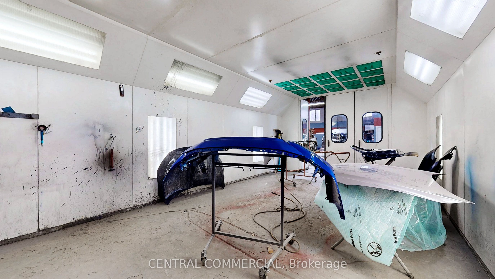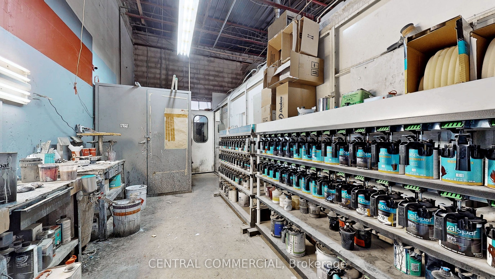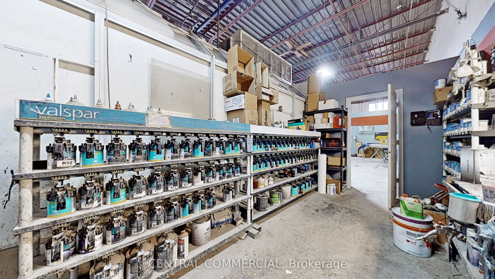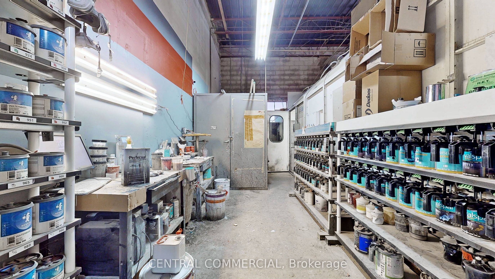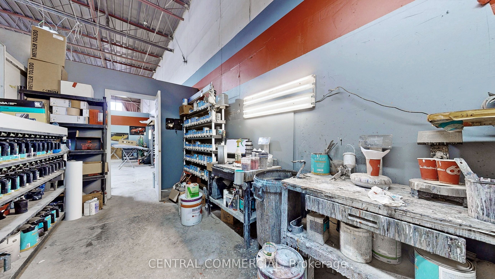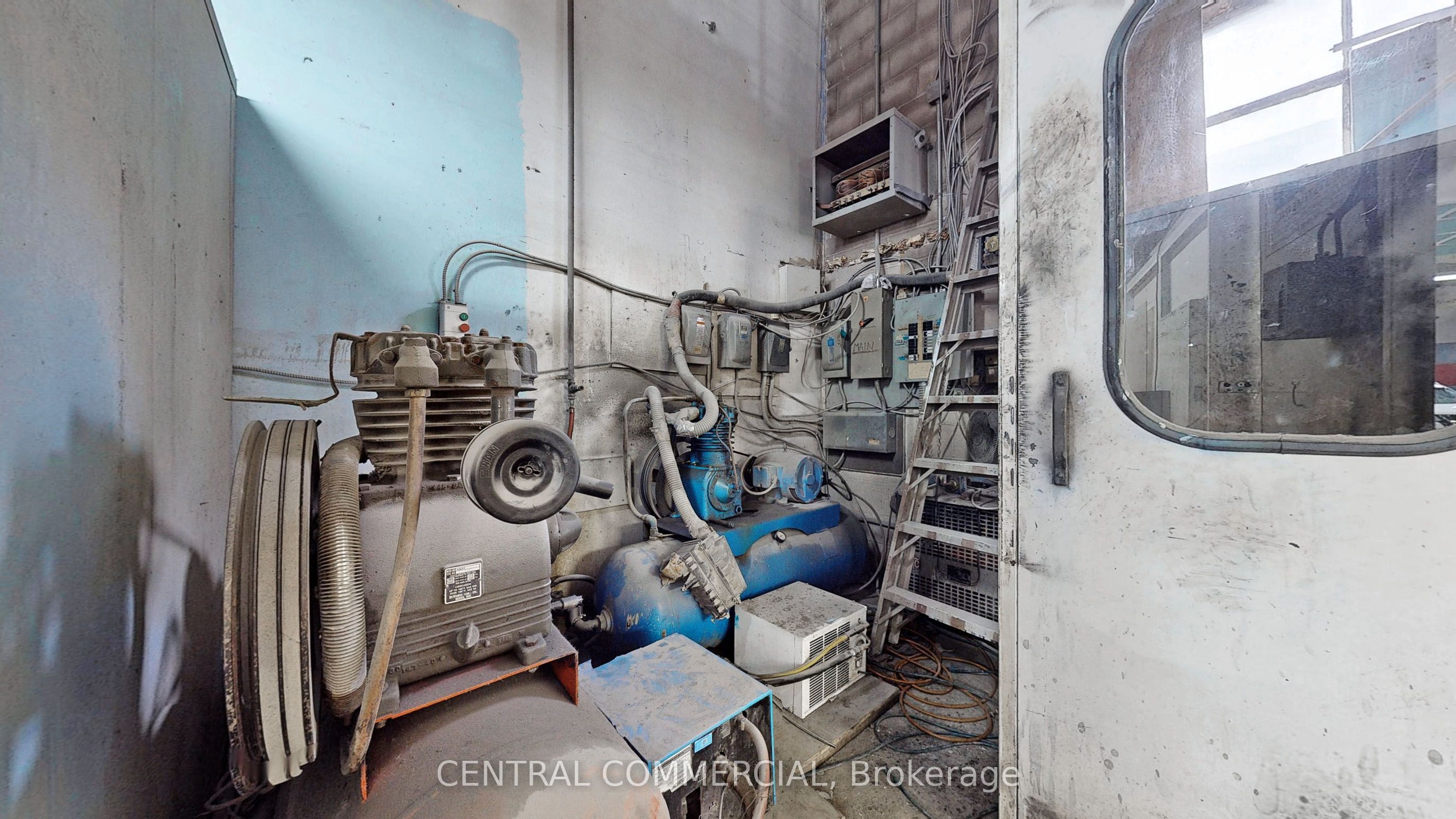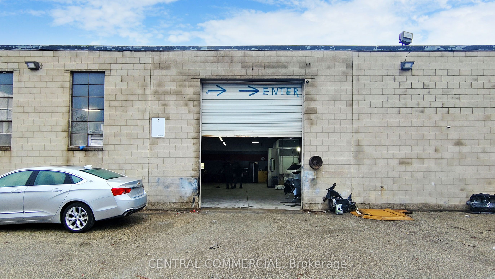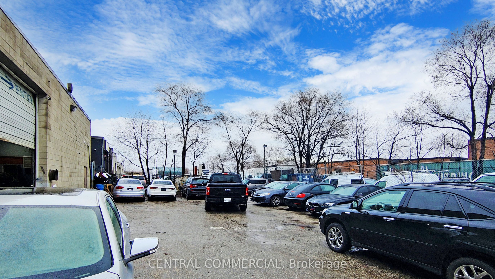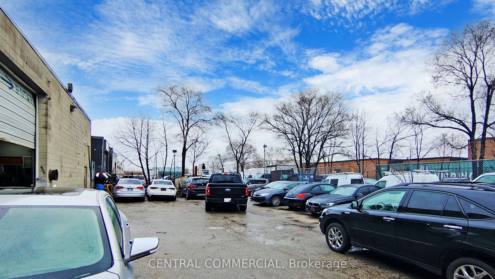$288,000
Available - For Sale
Listing ID: W8208934
51 Toro Rd , Unit 3, Toronto, M3J 2A4, Ontario
| Introducing a Turnkey Auto Body & Mechanic Shop situated in a prime North York location, boasting a high-traffic area. This comprehensive establishment spans 4000 SqFt interior space, and with its own fenced & gated exterior space for parking up to 25 cars. Remarkably low rent of $8600 (inclusive of TMI and all utilities such as Hydro, water, and gas), this opportunity presents an attractive investment. The shop has been custom and professionally renovated to cater to diverse automotive needs. Collaborating closely with insurance companies, the licensed auto body shop offers comprehensive collision repair and restoration services, specializing in a wide array of services including collision repair, car paint repair, dent repairs, scratches, bumper repairs, glass replacement, fender replacement, and frame straightening. This business is a must-see for anyone looking to expand their business or start a new automotive industry business. |
| Extras: Two Hoists, Frame Machine, two compressors 120 Gallons with Air dryer, Spray booth with Air Dryer and lots more |
| Price | $288,000 |
| Taxes: | $9.00 |
| Tax Type: | T.M.I. |
| Occupancy by: | Tenant |
| Address: | 51 Toro Rd , Unit 3, Toronto, M3J 2A4, Ontario |
| Apt/Unit: | 3 |
| Postal Code: | M3J 2A4 |
| Province/State: | Ontario |
| Directions/Cross Streets: | Keele-Finch/Sheppard |
| Category: | Without Property |
| Use: | Automotive Related |
| Building Percentage: | N |
| Total Area: | 4000.00 |
| Total Area Code: | Sq Ft |
| Industrial Area: | 4000 |
| Office/Appartment Area Code: | Sq Ft |
| Retail Area: | 0 |
| Retail Area Code: | Sq Ft |
| Financial Statement: | N |
| Chattels: | Y |
| Franchise: | N |
| Days Open: | 5 |
| Hours Open: | 9am to |
| Employees #: | 4 |
| Seats: | 0 |
| LLBO: | N |
| Sprinklers: | Y |
| Washrooms: | 1 |
| Outside Storage: | N |
| Rail: | N |
| Clear Height Feet: | 16 |
| Truck Level Shipping Doors #: | 0 |
| Double Man Shipping Doors #: | 0 |
| Drive-In Level Shipping Doors #: | 1 |
| Height Feet: | 16 |
| Width Feet: | 10 |
| Grade Level Shipping Doors #: | 0 |
| Heat Type: | Gas Forced Air Open |
| Central Air Conditioning: | Y |
| Elevator Lift: | None |
| Water: | Municipal |
$
%
Years
This calculator is for demonstration purposes only. Always consult a professional
financial advisor before making personal financial decisions.
| Although the information displayed is believed to be accurate, no warranties or representations are made of any kind. |
| CENTRAL COMMERCIAL |
|
|

Milad Akrami
Sales Representative
Dir:
647-678-7799
Bus:
647-678-7799
| Book Showing | Email a Friend |
Jump To:
At a Glance:
| Type: | Com - Sale Of Business |
| Area: | Toronto |
| Municipality: | Toronto |
| Neighbourhood: | York University Heights |
| Tax: | $9 |
| Baths: | 1 |
Locatin Map:
Payment Calculator:

